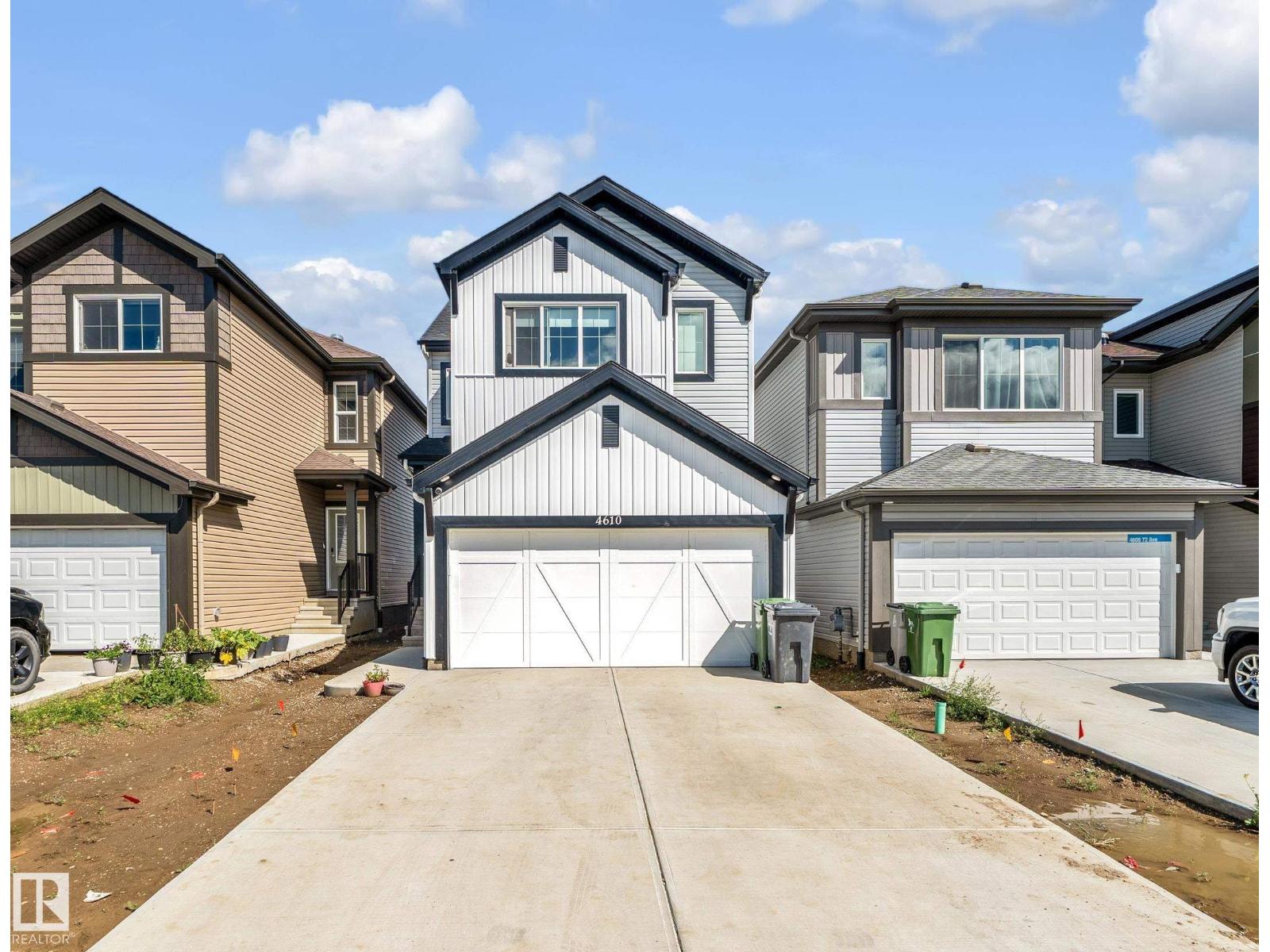This home is hot now!
There is over a 84% likelihood this home will go under contract in 1 days.

**LA-REVE COMMUNITY**BEAUMONT**50 ST**The main living area is designed for both relaxation and entertaining, with an open connection between the kitchen, dining, and lounge spaces that makes every gathering feel effortless. Upstairs, a spacious family area offers the perfect retreat for cozy evenings, while the private bedrooms create peaceful sanctuaries for rest and rejuvenation. The primary suite is a true highlight, complete with its own walk-in closet and direct access to a beautifully finished bath. Additional bedrooms provide flexibility for family, guests, or even a home office, ensuring the home adapts to your lifestyle. Practical touches like a dedicated laundry room, multiple bathrooms, and abundant storage add convenience to everyday living. Natural light enhances every corner, creating an atmosphere that feels both open and inviting. Located in a desirable neighborhood with easy access to parks, schools, and amenities, this property is the perfect choice for anyone seeking a place truly home. (id:63267)

