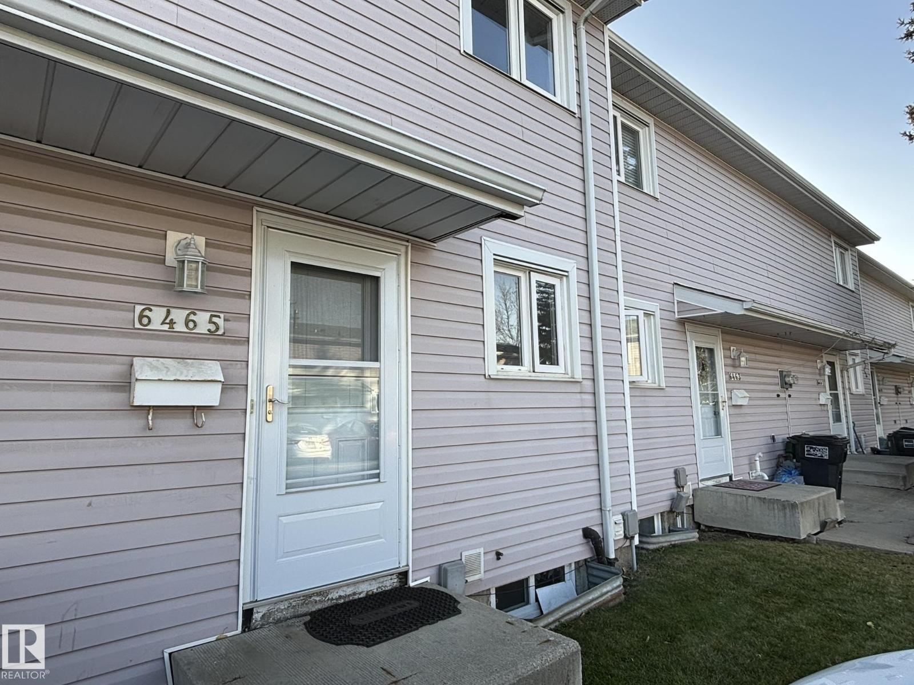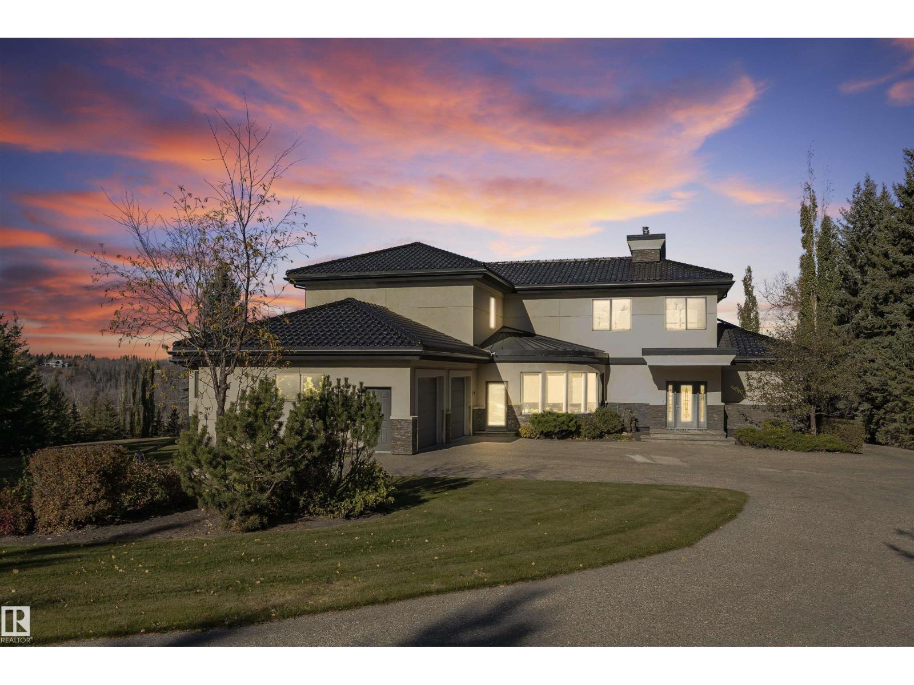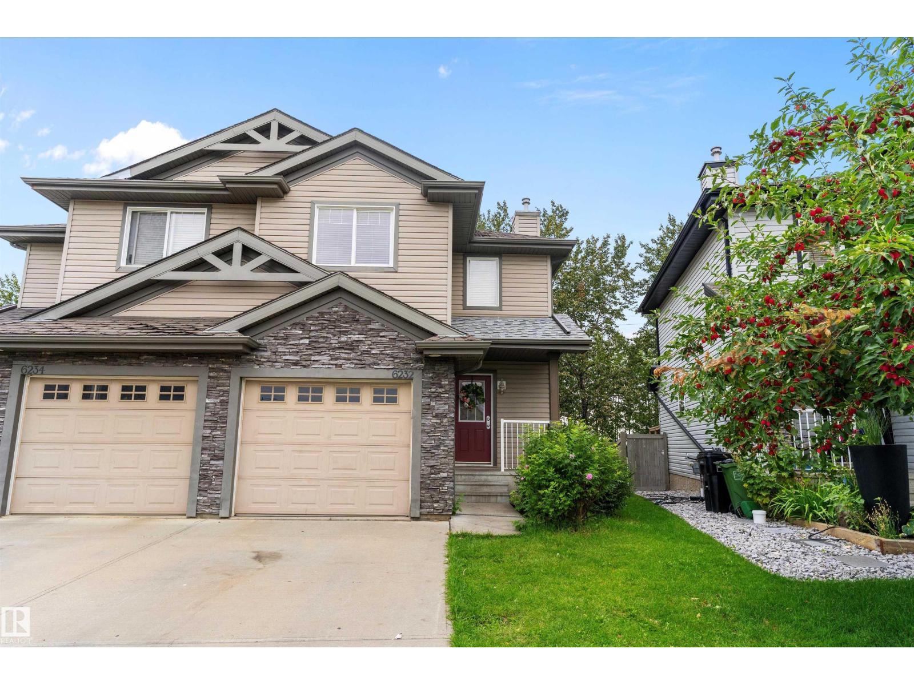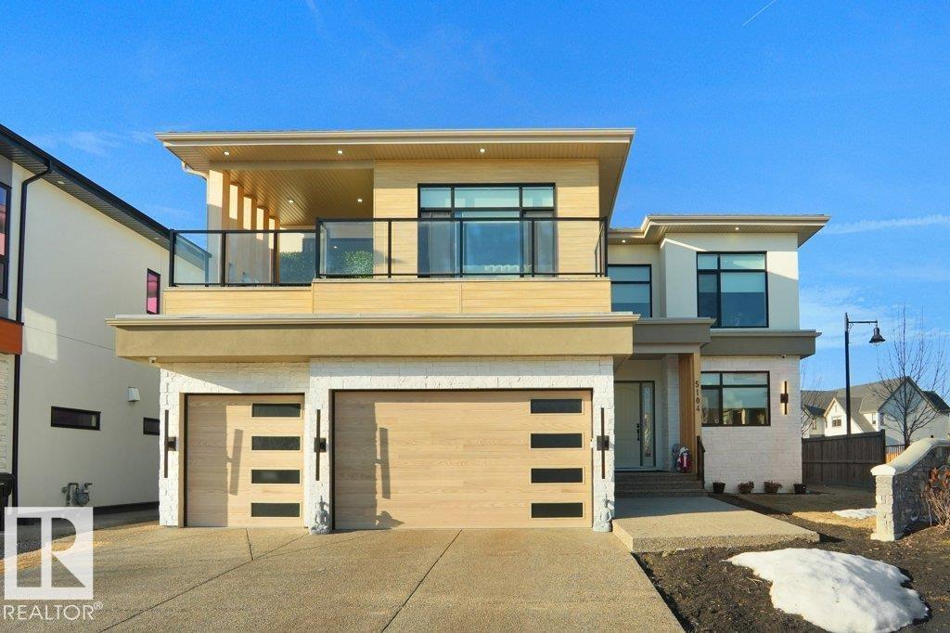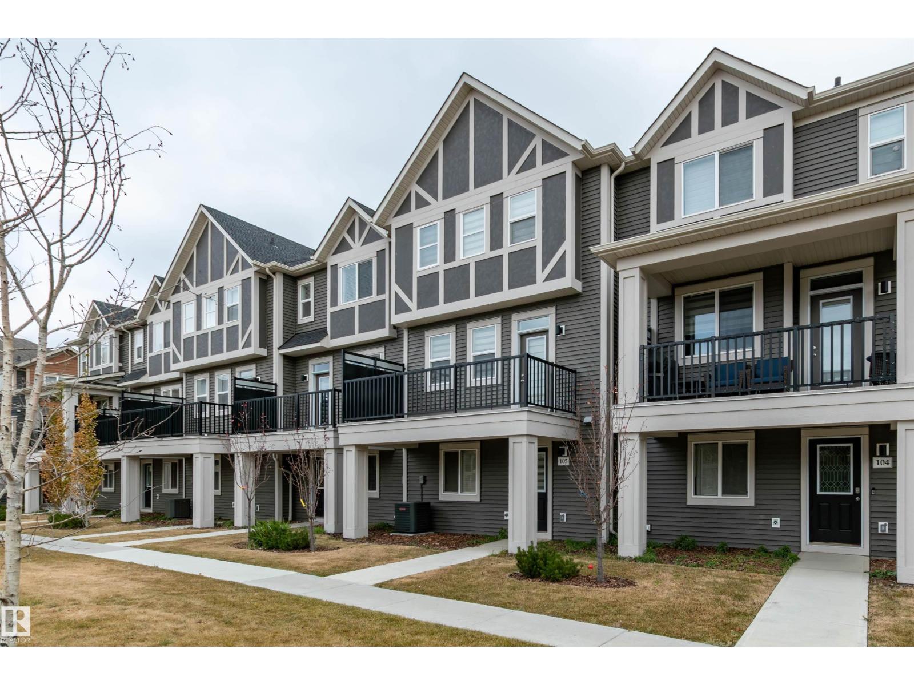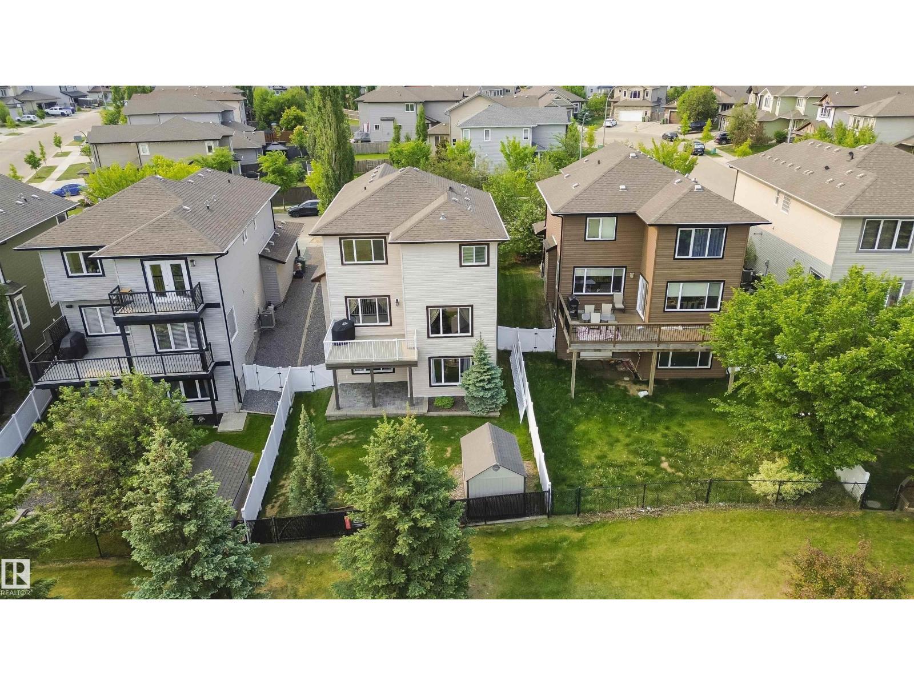
Highlights
Description
- Home value ($/Sqft)$293/Sqft
- Time on Houseful74 days
- Property typeSingle family
- Median school Score
- Year built2010
- Mortgage payment
Discover the perfect family home with space for all, in an unbeatable location! This lovely 2-storey walkout backs onto a serene greenspace with a trail to a nearby school, & the Jr. High is just around the corner. A private tiled entry features a walk-through closet connecting to the garage & a 2-pce bath. The front office/dining area & open living room shine with hardwood floors & a gas fireplace centre piece. The spacious kitchen offers granite countertops, ample cabinetry, a corner pantry & sleek black chrome appliances, including a dual oven. The bright dinette opens to an upper deck with park views, perfect spot for BBQs. Upstairs, find three spacious bedrooms, a bonus room & a separate laundry room with a sink & cabinetry for storage. The primary suite boasts distant downtown Edm views, a walk-in closet & a luxurious ensuite with a jacuzzi, large shower & WC. The developed walkout basement offers a rec room, two more generous bedrooms & a bath rough-in. Furnace & AC 2025. Cozy up & call it home! (id:63267)
Home overview
- Cooling Central air conditioning
- Heat type Forced air
- # total stories 2
- Fencing Fence
- # parking spaces 4
- Has garage (y/n) Yes
- # full baths 2
- # half baths 1
- # total bathrooms 3.0
- # of above grade bedrooms 5
- Subdivision Coloniale estates (beaumont)
- View City view
- Directions 1477817
- Lot size (acres) 0.0
- Building size 2216
- Listing # E4452114
- Property sub type Single family residence
- Status Active
- 4th bedroom 3.61m X 3.5m
Level: Basement - Family room 4.08m X 6.33m
Level: Basement - 5th bedroom 3.13m X 3.41m
Level: Basement - Kitchen 5.25m X 3.36m
Level: Main - Dining room 4.3m X 3.58m
Level: Main - Office 3.86m X 3.61m
Level: Main - Living room 3.84m X 5.12m
Level: Main - Bonus room 4.3m X 4.11m
Level: Upper - Laundry 2.85m X 1.67m
Level: Upper - 2nd bedroom 3.88m X 3.03m
Level: Upper - 3rd bedroom 4.29m X 3.04m
Level: Upper - Primary bedroom 3.88m X 4.01m
Level: Upper
- Listing source url Https://www.realtor.ca/real-estate/28712257/72-rue-blanchard-beaumont-coloniale-estates-beaumont
- Listing type identifier Idx

$-1,733
/ Month

