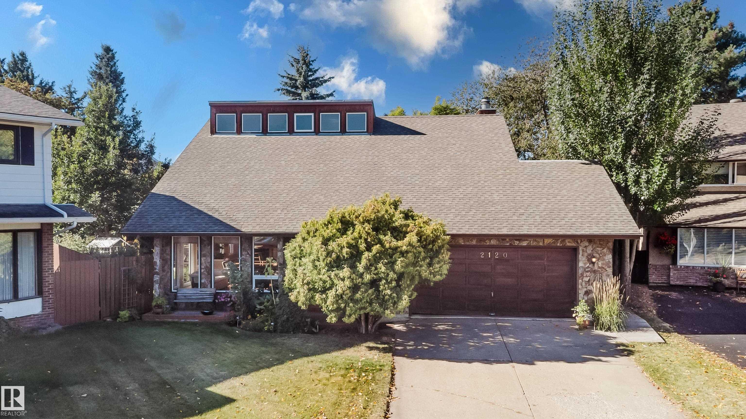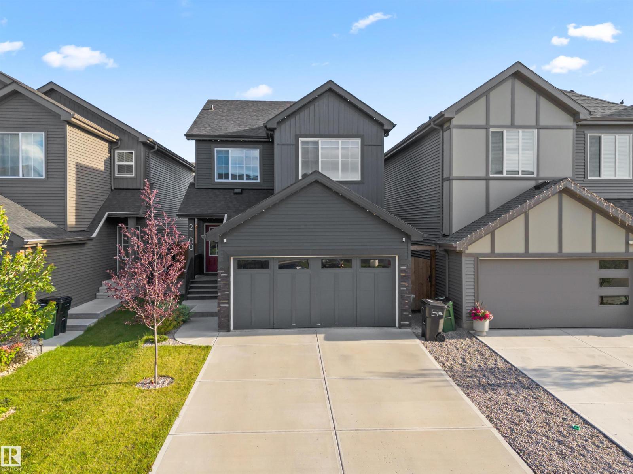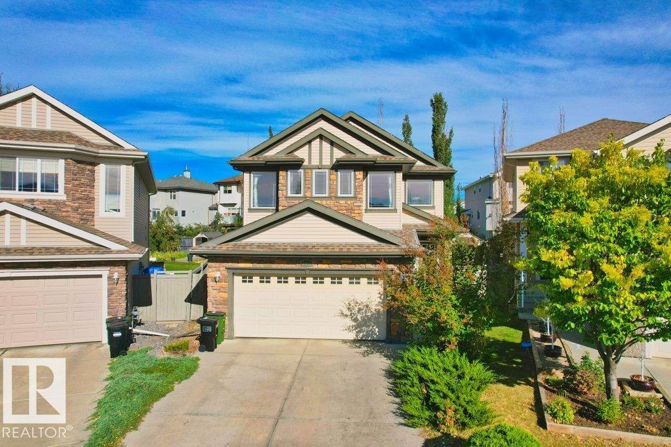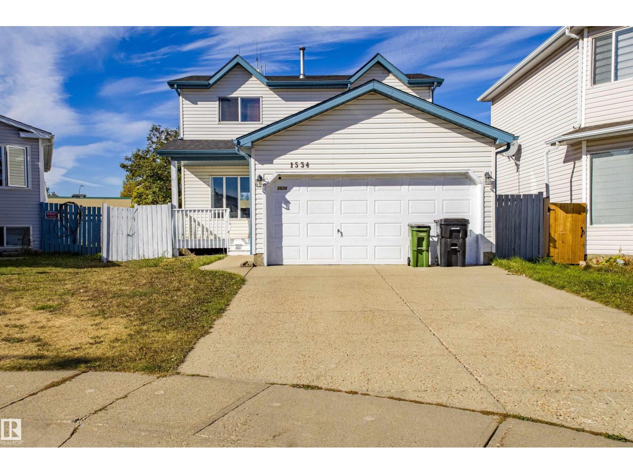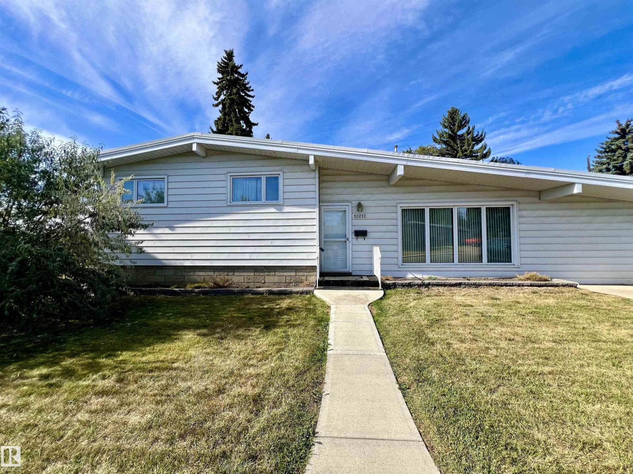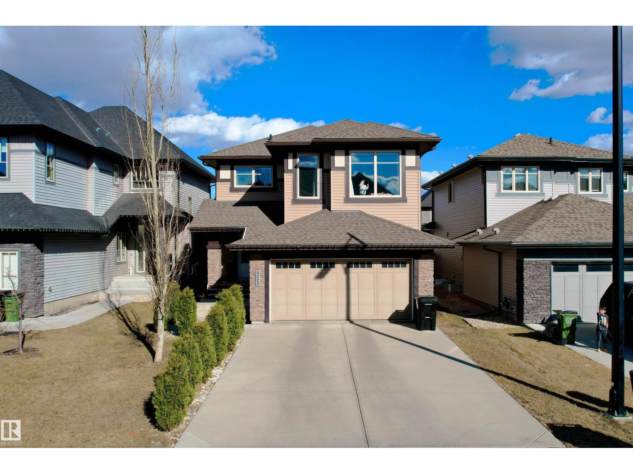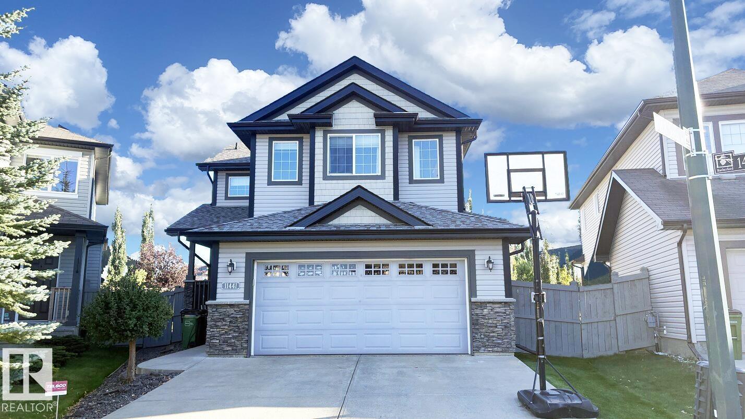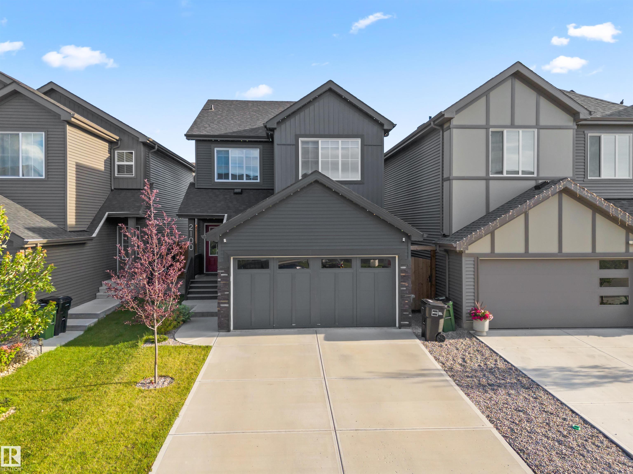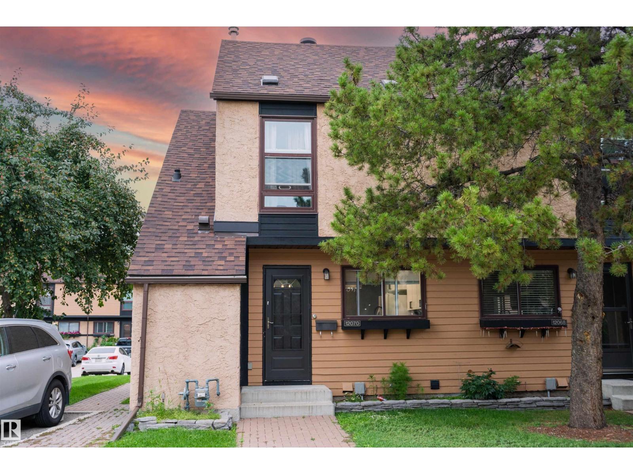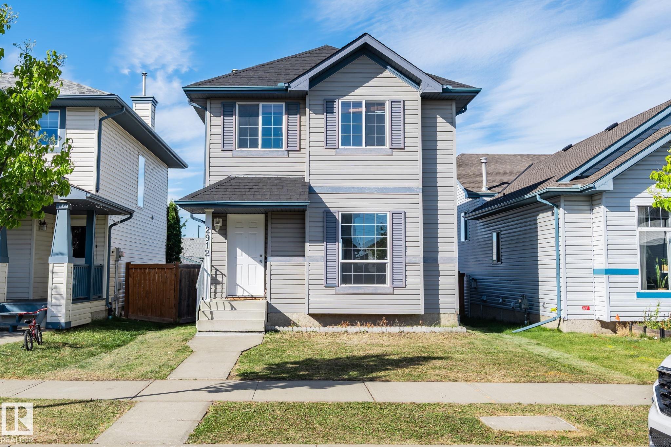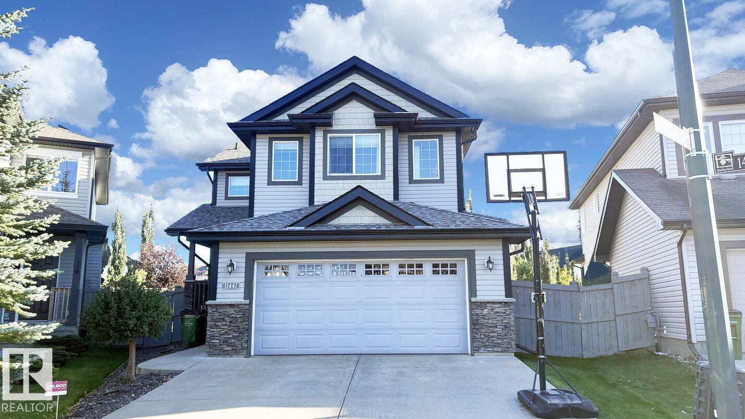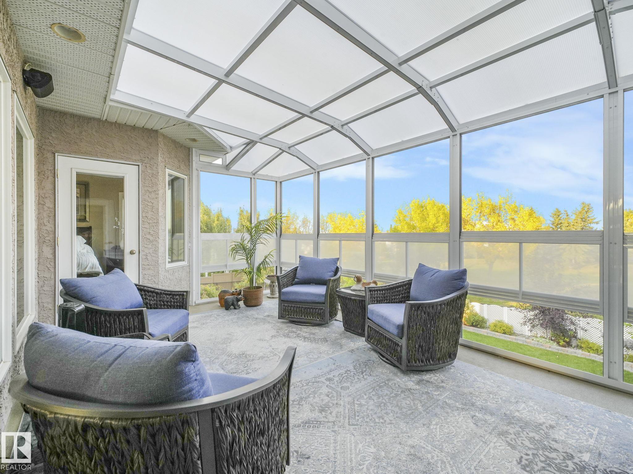
Highlights
Description
- Home value ($/Sqft)$497/Sqft
- Time on Housefulnew 5 days
- Property typeResidential
- StyleBungalow
- Median school Score
- Lot size8,579 Sqft
- Year built2002
- Mortgage payment
Welcome to this stunning custom-built walkout bungalow in Beaumont, offering over 3,400 sq. ft. of finished living space. This home features 3 bedrooms, 3 full baths, 2 versatile den/office spaces, a theatre room, and a bar/rec area. Built by Darrin’s Homes, it showcases premium upgrades, including two enclosed Suncoast decks (upper and lower), a heated triple garage fully finished by Premier Garages with custom cabinets,epoxy flooring, and floor drain, plus in-floor heating in the walkout basement. Inside, you’ll find granite countertops, built-in oak cabinetry, soaring ceilings, a coffered dining room, wired speakers, central A/C, and a water softener. The landscaped, fenced yard features a charming cedar gazebo, while recent updates include a newer roof, hot water tank, and heating system. Move-in ready and offering exceptional value, this home combines elegance, function, and a prime location on the fairway at Coloniale—with room for everyone.
Home overview
- Heat type Forced air-1, in floor heat system, natural gas
- Foundation Concrete perimeter
- Roof Asphalt shingles
- Exterior features Airport nearby, backs onto park/trees, fenced, flat site, golf nearby, hillside, landscaped, schools, shopping nearby, ski hill nearby
- # parking spaces 6
- Has garage (y/n) Yes
- Parking desc Triple garage attached
- # full baths 2
- # half baths 1
- # total bathrooms 3.0
- # of above grade bedrooms 3
- Flooring Carpet, ceramic tile
- Appliances Air conditioning-central, dishwasher-built-in, dryer, garage control, garage opener, microwave hood fan, refrigerator, stove-electric, vacuum system attachments, vacuum systems, washer, curtains and blinds
- Has fireplace (y/n) Yes
- Interior features Ensuite bathroom
- Community features Air conditioner, bar, ceiling 10 ft., closet organizers, deck, dog run-fenced in, gazebo, parking-extra, patio, sunroom, walkout basement, wet bar, natural gas bbq hookup
- Area Leduc county
- Zoning description Zone 82
- Lot desc Rectangular
- Lot size (acres) 797.02
- Basement information Full, finished
- Building size 1810
- Mls® # E4458648
- Property sub type Single family residence
- Status Active
- Virtual tour
- Kitchen room 12.2m X 17.4m
- Bedroom 3 11.3m X 16.1m
- Bonus room 34.6m X 28.9m
- Bedroom 2 11.3m X 16.1m
- Master room 13m X 13.9m
- Other room 2 19.5m X 11.6m
- Other room 1 19.6m X 11.7m
- Family room 11.6m X 17.9m
Level: Basement - Dining room 12.2m X 11.2m
Level: Main - Living room 12m X 16m
Level: Main
- Listing type identifier Idx

$-2,397
/ Month

