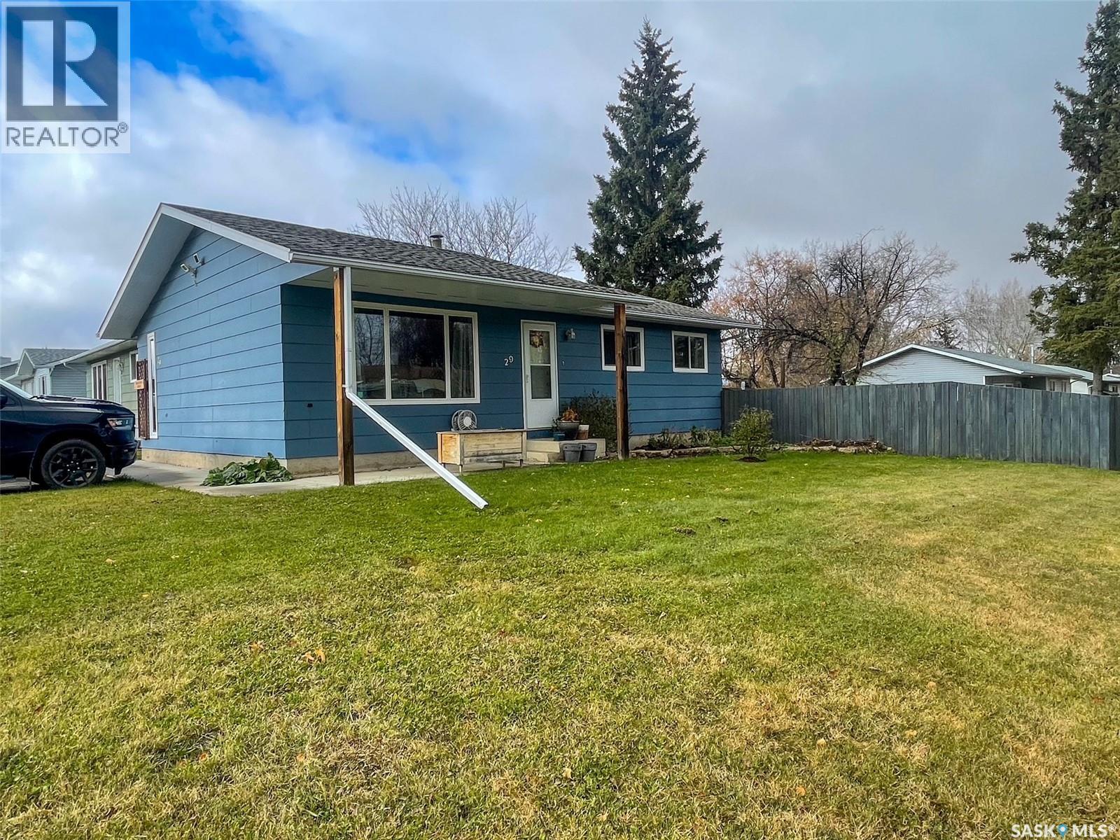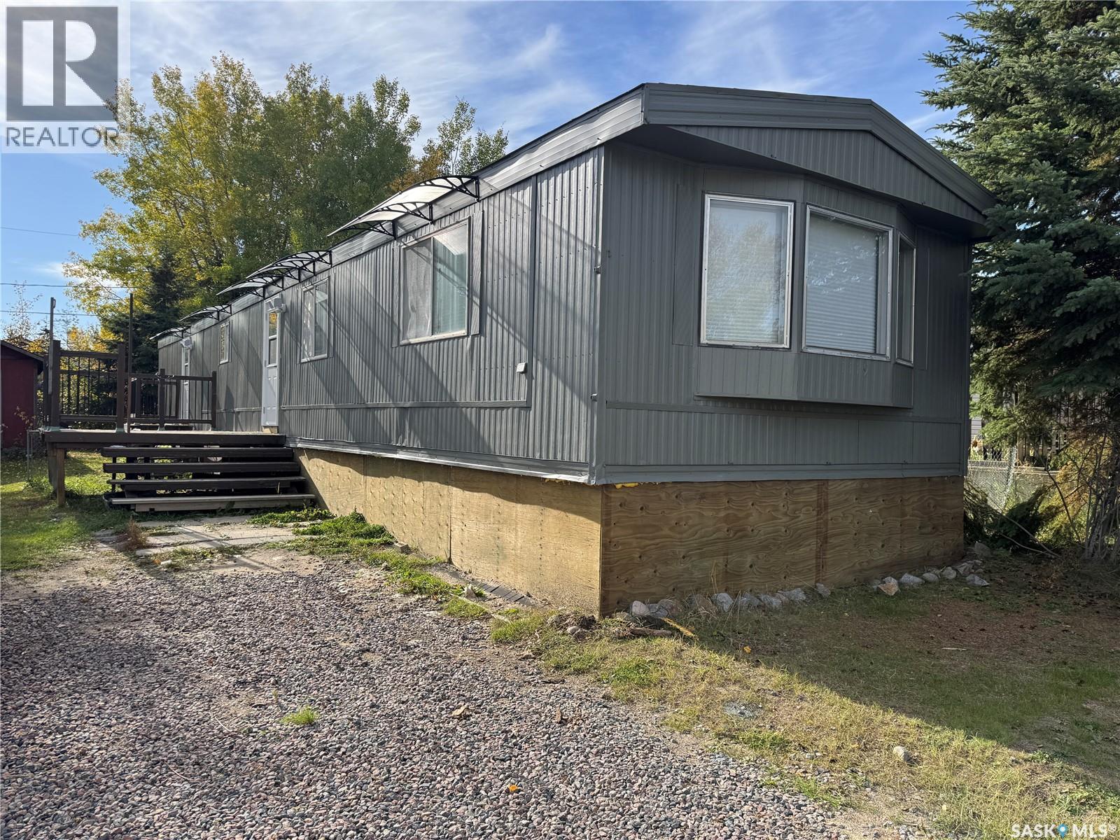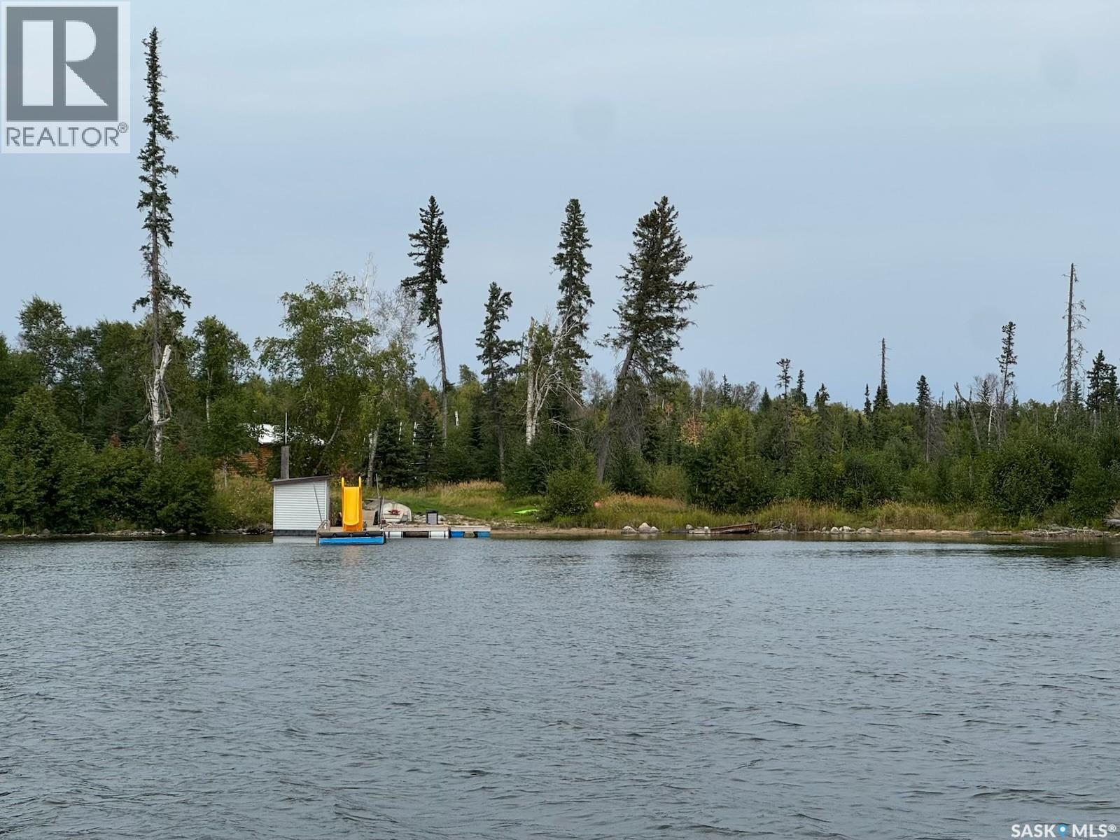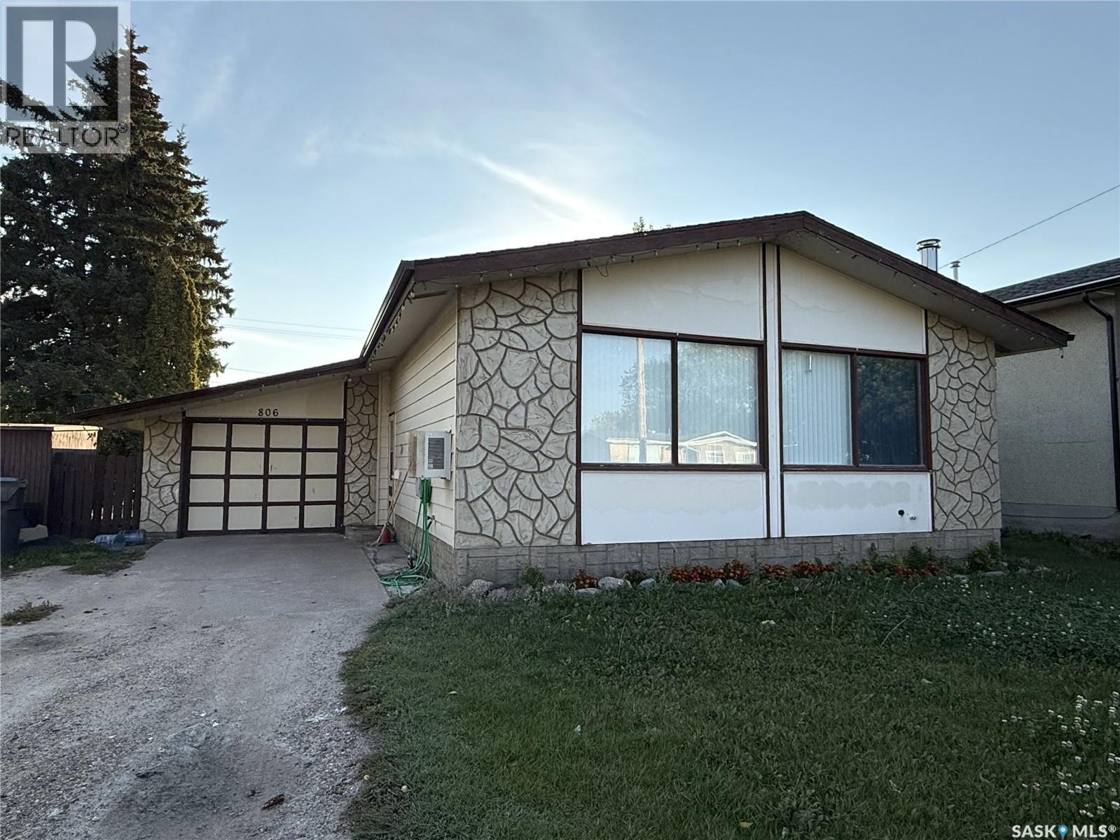
Highlights
This home is
75%
Time on Houseful
20 Days
Beauval
0%
Description
- Home value ($/Sqft)$76/Sqft
- Time on Houseful20 days
- Property typeSingle family
- StyleBi-level
- Year built1975
- Mortgage payment
This spacious family home in the picturesque village of Beauval offers your home base while you explore the beautiful north! A large, fenced yard in the back means you can spend time outdoors, create a garden, build a garage or put in recreation for the family. Inside, there are three bedrooms on the upper level and two more large bedroom spaces in the basement. A well-appointed kitchen boasts a large island with an open plan that flows to the living room. The family room downstairs is prime for creating more space for time together, and the laundry area is large and functional. With a little bit of TLC, this home would be a sturdy family space in a nice area of Beauval. (id:63267)
Home overview
Amenities / Utilities
- Heat source Natural gas
- Heat type Forced air
Exterior
- Fencing Partially fenced
Interior
- # full baths 1
- # total bathrooms 1.0
- # of above grade bedrooms 5
Lot/ Land Details
- Lot desc Lawn
- Lot dimensions 10824
Overview
- Lot size (acres) 0.2543233
- Building size 864
- Listing # Sk019845
- Property sub type Single family residence
- Status Active
Rooms Information
metric
- Bedroom 4.115m X 3.429m
Level: Basement - Laundry 3.124m X 6.426m
Level: Basement - Family room 2.921m X 3.429m
Level: Basement - Bedroom 3.454m X 4.216m
Level: Basement - Bathroom (# of pieces - 4) 2.616m X 1.499m
Level: Main - Bedroom 2.438m X 2.438m
Level: Main - Living room 4.242m X 3.835m
Level: Main - Bedroom 2.438m X 2.438m
Level: Main - Kitchen / dining room 3.632m X 4.877m
Level: Main - Bedroom 3.302m X 2.108m
Level: Main
SOA_HOUSEKEEPING_ATTRS
- Listing source url Https://www.realtor.ca/real-estate/28940872/202-muskwa-street-beauval
- Listing type identifier Idx
The Home Overview listing data and Property Description above are provided by the Canadian Real Estate Association (CREA). All other information is provided by Houseful and its affiliates.

Lock your rate with RBC pre-approval
Mortgage rate is for illustrative purposes only. Please check RBC.com/mortgages for the current mortgage rates
$-176
/ Month25 Years fixed, 20% down payment, % interest
$
$
$
%
$
%

Schedule a viewing
No obligation or purchase necessary, cancel at any time
Nearby Homes
Real estate & homes for sale nearby











