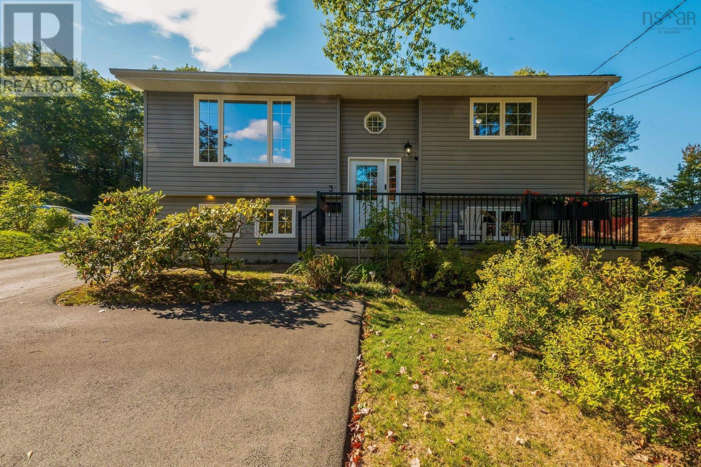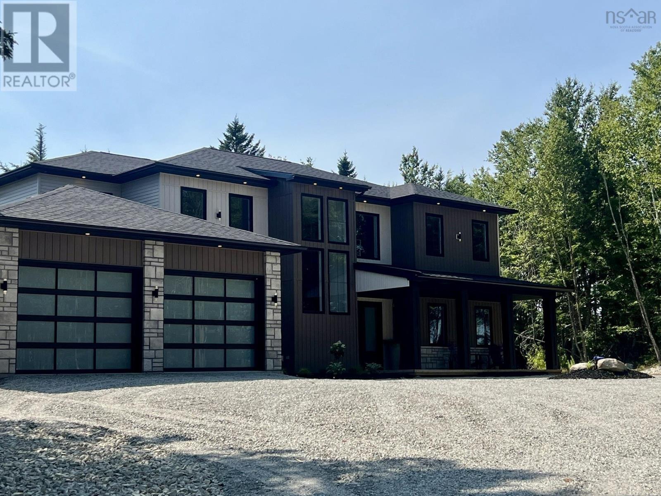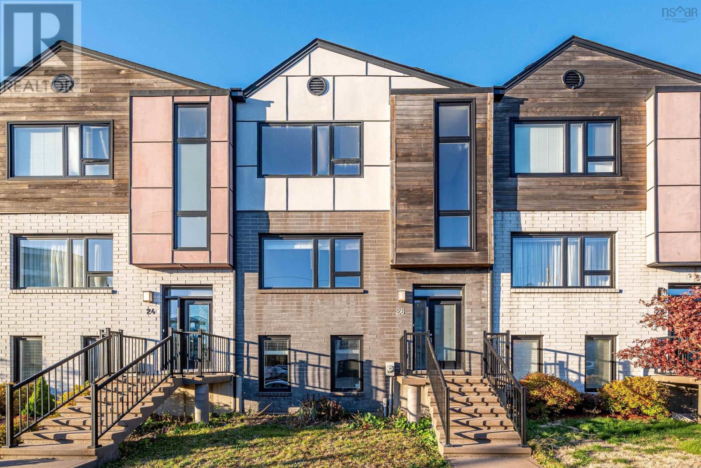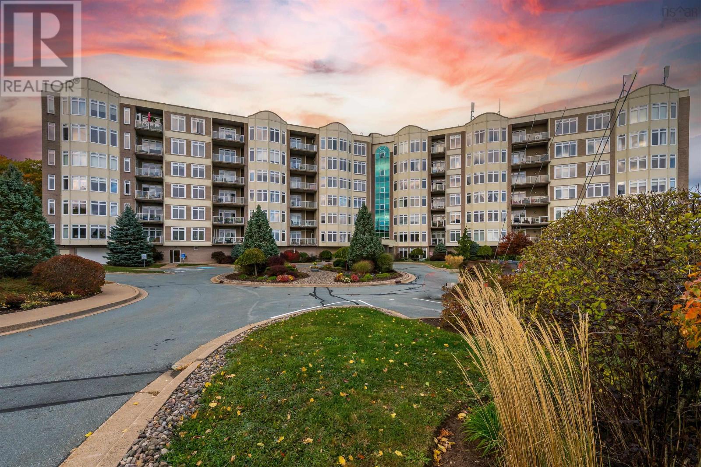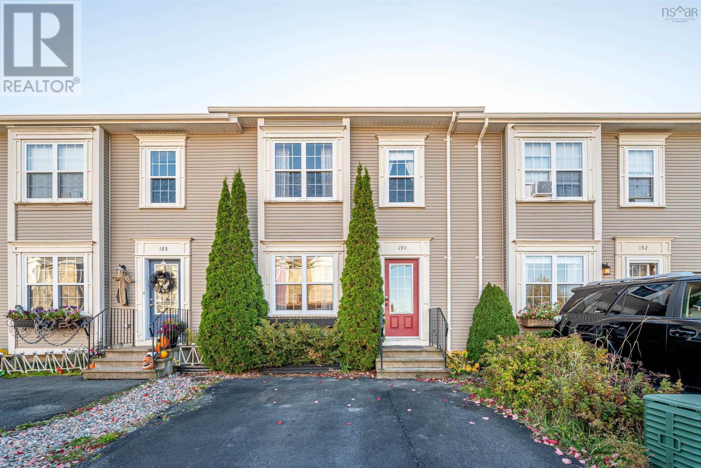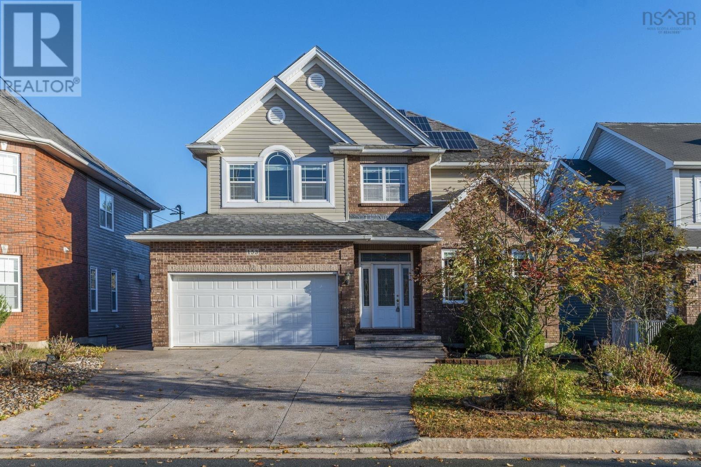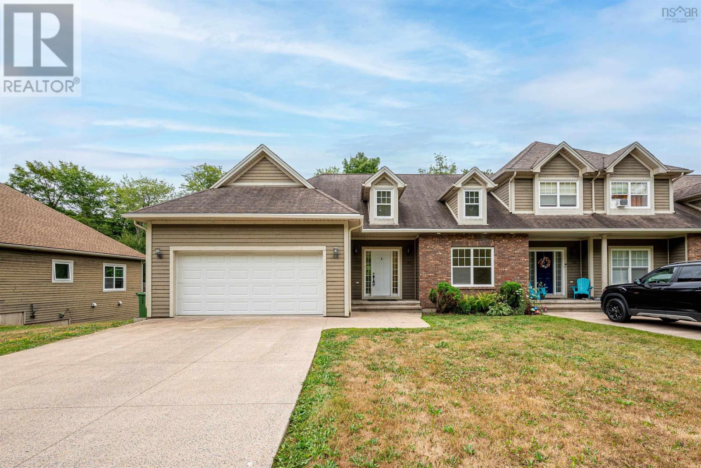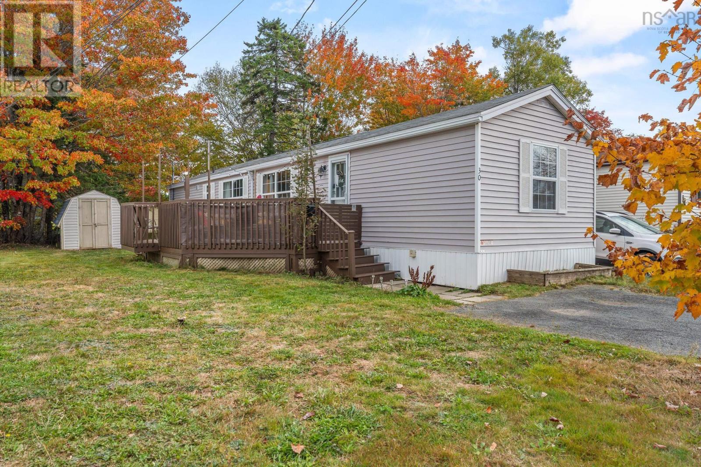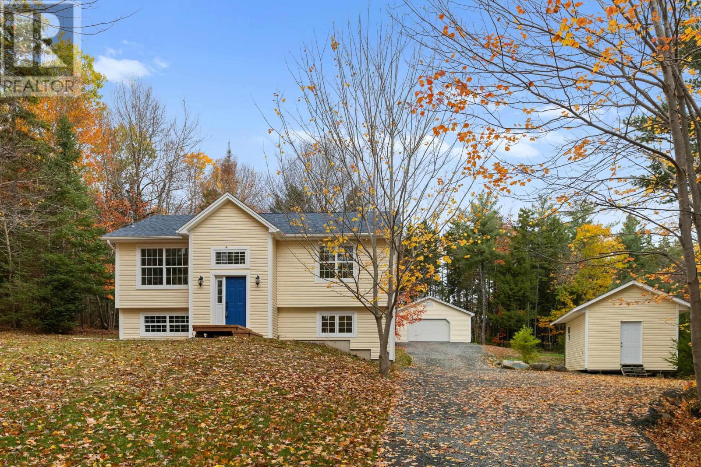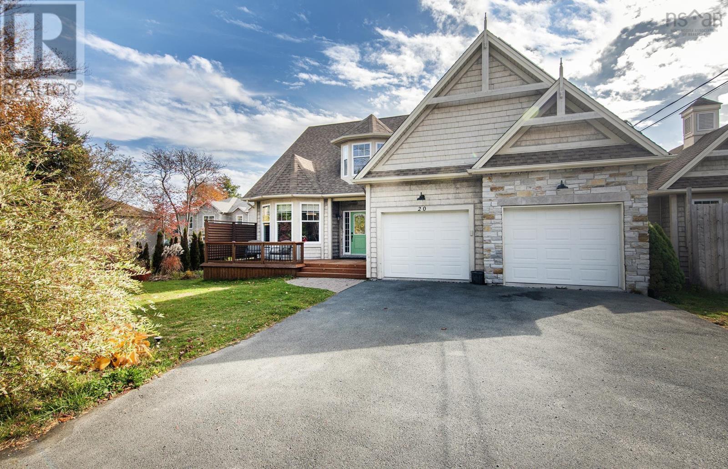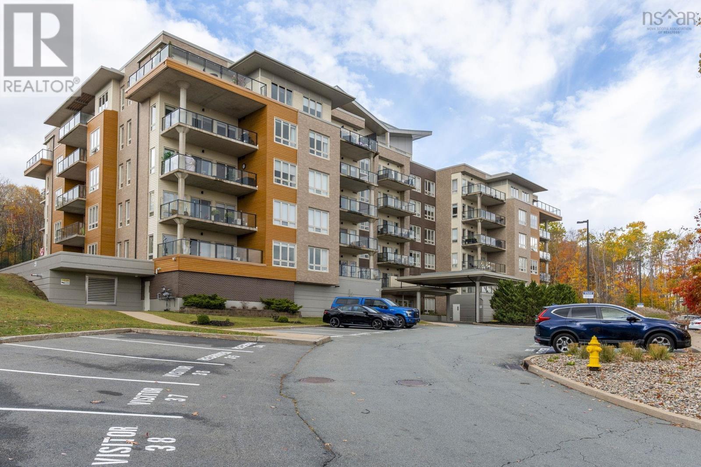- Houseful
- NS
- Beaver Bank
- B4E
- 1108 Susan Dr
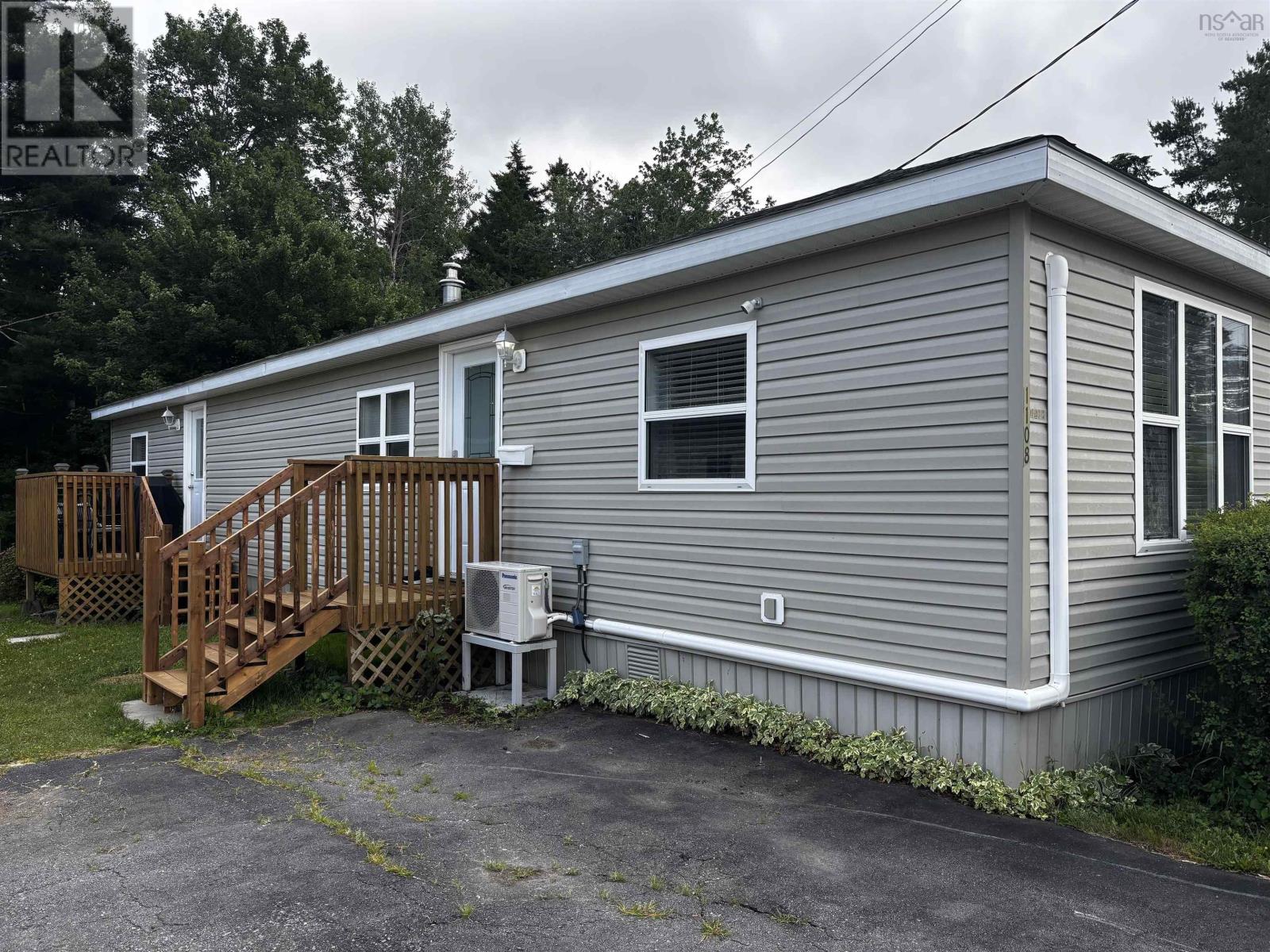
1108 Susan Dr
1108 Susan Dr
Highlights
Description
- Home value ($/Sqft)$258/Sqft
- Time on Houseful98 days
- Property typeSingle family
- StyleMini
- Year built1974
- Mortgage payment
HOT NEW PRICE ... READY FOR A QUICK CLOSING ... ALL APPLIANCES INCLUDED! Seller to give the buyer an allowance of $5000 to the park management on closing to cover 12 months of lot fees! Welcome to your new home sweet home! This cozy and beautifully maintained 2-bedroom, 1-bath mini home offers the perfect blend of comfort, efficiency, and affordabilityideal for first-time buyers, downsizers, or anyone looking for low-maintenance living. This bright and functional layout offers a perfect spot for relaxing or entertaining. The updated kitchen (2023) features modern appliances, ample cabinet space and and a removable kitchen island to accommodate a table and chairs if preferred for more counter space. Both bedrooms offer a great space and plenty of natural light, while the full bath has also been redone providing a great space with plenty of storage. Enjoy your mornings with coffee on the deck or unwind in the private backyard, this home is perfectly located offering peace and tranquility or just soaking up the sunshine. Additional features include new appliances (2021), a heat pump (2021) a new shed (2025), a hot water tank (2025), baseboard heaters (2025), and a new electrical panel (2025). This home is move in ready and it is located in a quiet, friendly community close to schools, shopping, bus routes and all amenities. Book your viewing today this one wont last long! (id:63267)
Home overview
- Cooling Heat pump
- Sewer/ septic Municipal sewage system
- # total stories 1
- # full baths 1
- # total bathrooms 1.0
- # of above grade bedrooms 2
- Flooring Carpeted, laminate, linoleum
- Subdivision Beaver bank
- Lot desc Landscaped
- Lot size (acres) 0.0
- Building size 812
- Listing # 202518104
- Property sub type Single family residence
- Status Active
- Kitchen 13.1m X 11.64m
Level: Main - Bathroom (# of pieces - 1-6) 4.8m X 9.8m
Level: Main - Living room 12.5m X 13.1m
Level: Main - Bedroom 9.1m X 9.8m
Level: Main - Primary bedroom 13.1m X NaNm
Level: Main
- Listing source url Https://www.realtor.ca/real-estate/28625757/1108-susan-drive-beaver-bank-beaver-bank
- Listing type identifier Idx

$-560
/ Month

