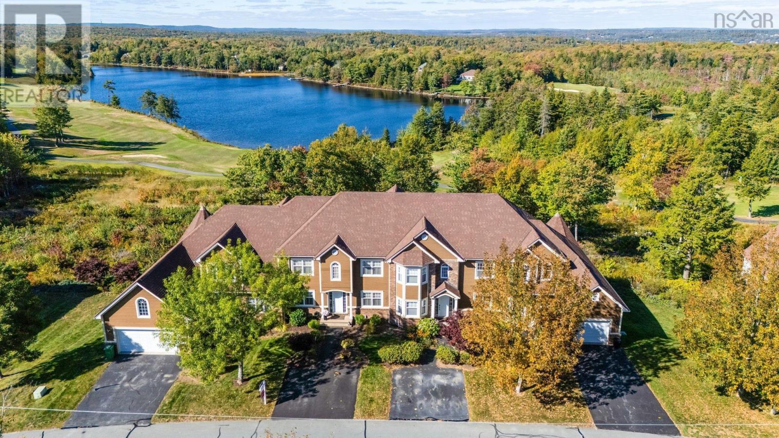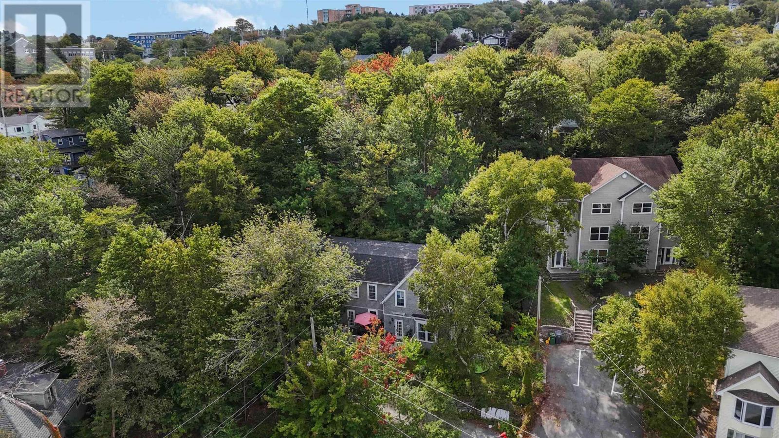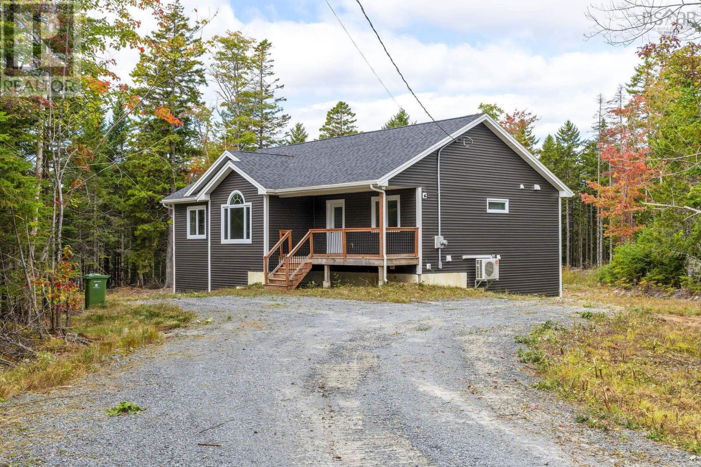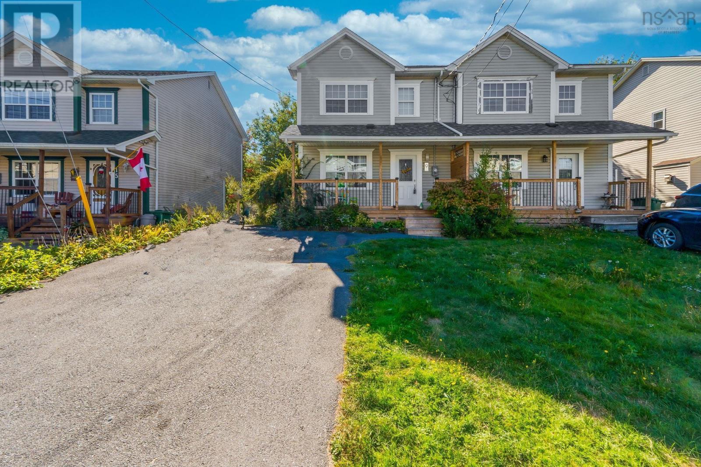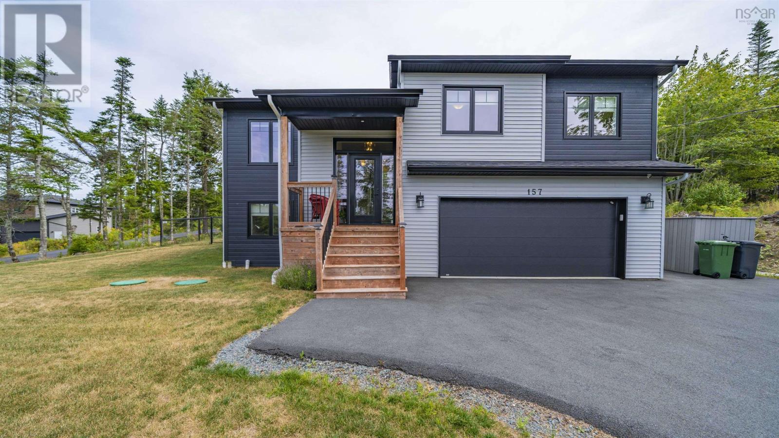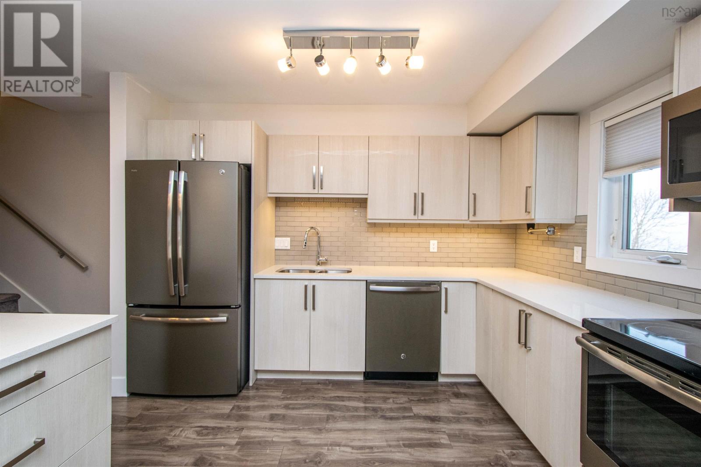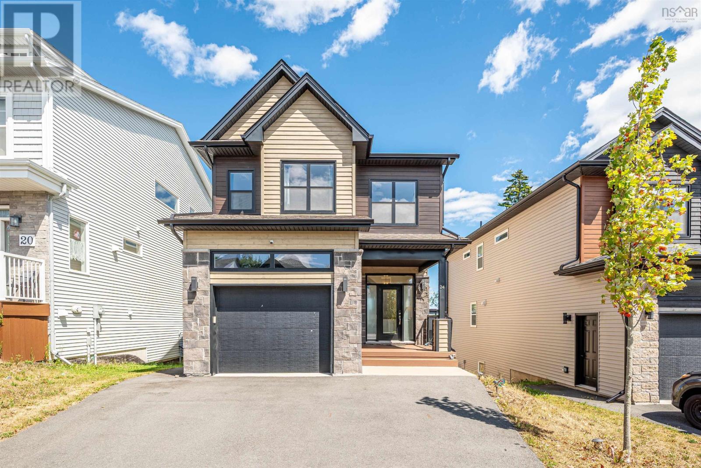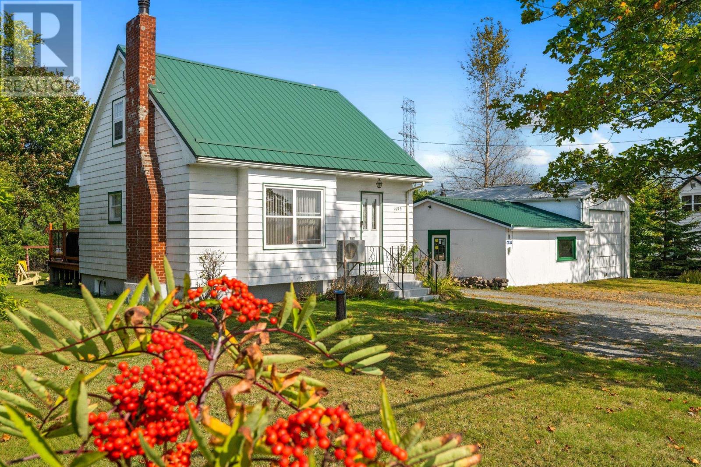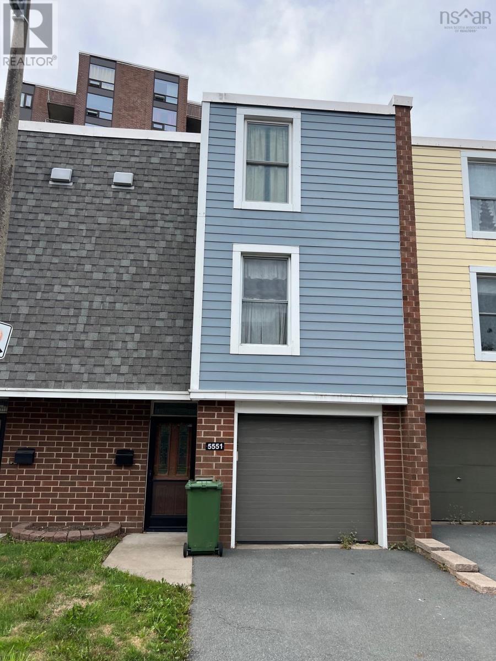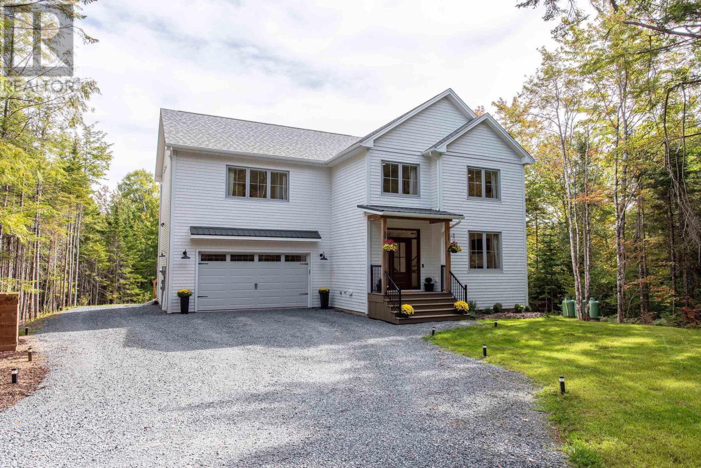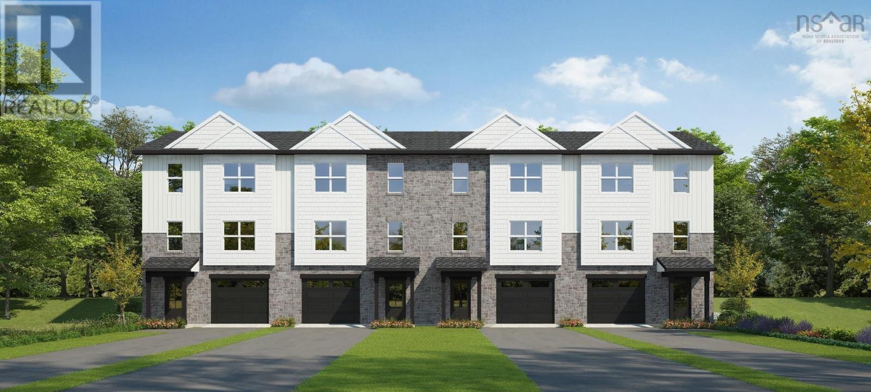- Houseful
- NS
- Beaver Bank
- B4G
- 14 Ernest Ave
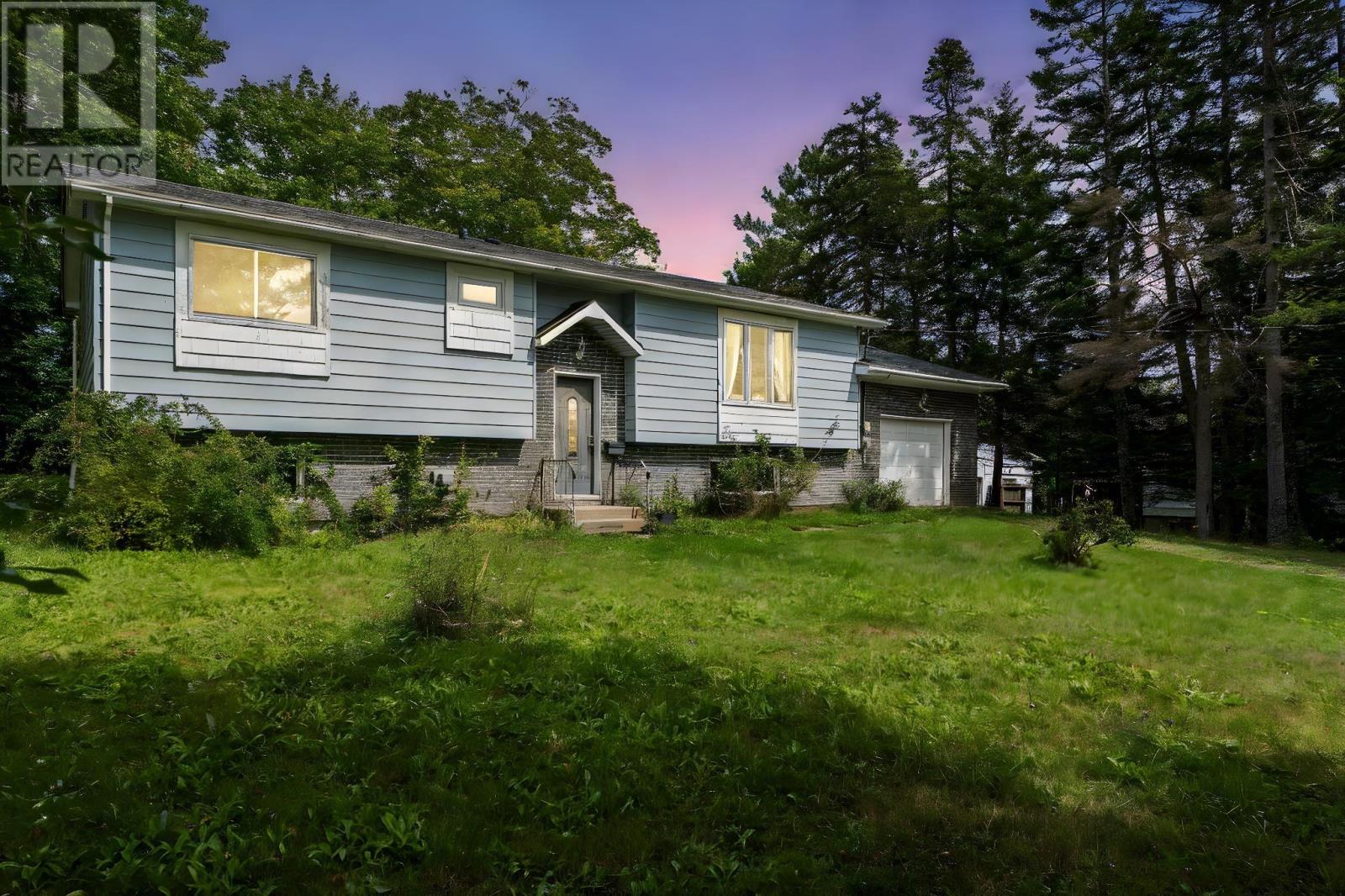
Highlights
Description
- Home value ($/Sqft)$241/Sqft
- Time on Housefulnew 9 hours
- Property typeSingle family
- Lot size0.38 Acre
- Year built1973
- Mortgage payment
This well maintained 4-bedroom, 2-bathroom home offers a perfect blend of comfort, functionality, and style. The main level features gleaming hardwood floors and an open-concept kitchen and dining area, complete with stainless steel appliances, generous cabinetry, and direct access to a spacious back deckideal for hosting guests or enjoying outdoor family time in the expansive backyard. Upstairs, you'll find three generously sized bedrooms and a well-appointed main bathroom. The lower level adds valuable living space with a large rec room, a fourth bedroom, and a recently renovated second bathroom showcasing a stunning tiled walk-in shower and a heated towel rack for added luxury. A large utility/laundry room provides ample storage and workspace. Car enthusiasts, hobbyists, or those simply needing extra room will appreciate the attached 25' x 16' garageperfect for winter parking, a workshop, or additional storage. Thoughtful updates and consistent maintenance over the years make this home truly move-in ready. A perfect opportunity for families or anyone looking for a home that offers space and versatility. (id:63267)
Home overview
- Cooling Heat pump
- Sewer/ septic Municipal sewage system
- # total stories 1
- Has garage (y/n) Yes
- # full baths 2
- # total bathrooms 2.0
- # of above grade bedrooms 4
- Flooring Ceramic tile, hardwood
- Community features Recreational facilities, school bus
- Subdivision Beaver bank
- Directions 2037976
- Lot desc Landscaped
- Lot dimensions 0.3794
- Lot size (acres) 0.38
- Building size 2153
- Listing # 202524282
- Property sub type Single family residence
- Status Active
- Laundry 7.4m X 11.3m
Level: Lower - Bedroom 11.2m X 12.4m
Level: Lower - Bathroom (# of pieces - 1-6) 4.7m X 11.11m
Level: Lower - Family room 18.1m X 24.8m
Level: Lower - Storage 17m X 10.7m
Level: Lower - Living room 18.8m X 12.4m
Level: Main - Kitchen 7.3m X 12.8m
Level: Main - Primary bedroom 13.7m X 12.3m
Level: Main - Dining room 10.1m X 12.8m
Level: Main - Bathroom (# of pieces - 1-6) 4.9m X 9.4m
Level: Main - Bedroom 7.9m X 13.4m
Level: Main - Bedroom 10.8m X 12.4m
Level: Main
- Listing source url Https://www.realtor.ca/real-estate/28910532/14-ernest-avenue-beaver-bank-beaver-bank
- Listing type identifier Idx

$-1,386
/ Month

