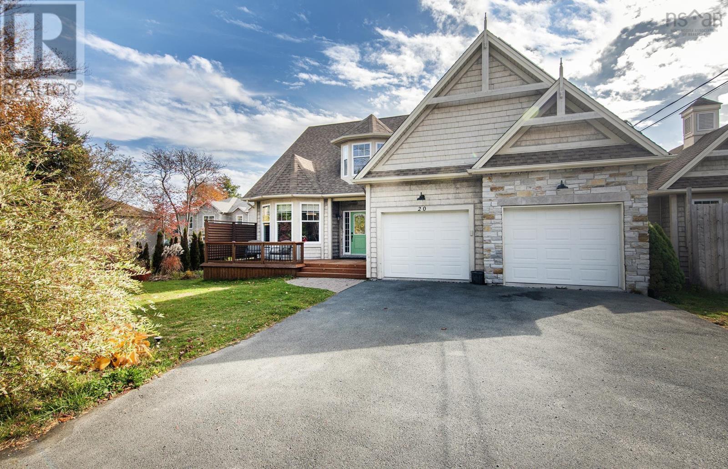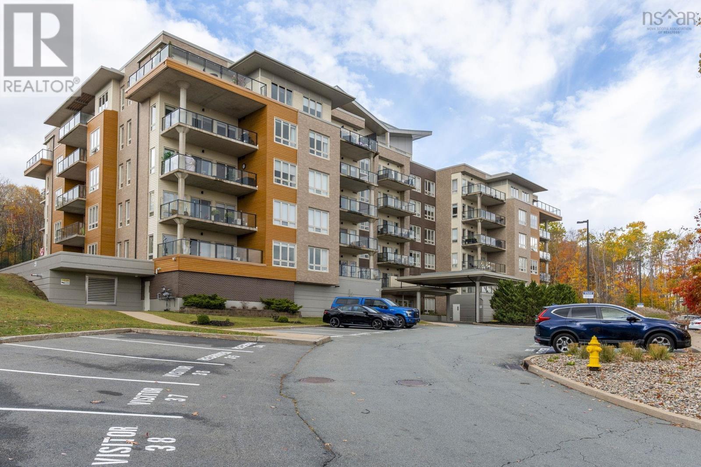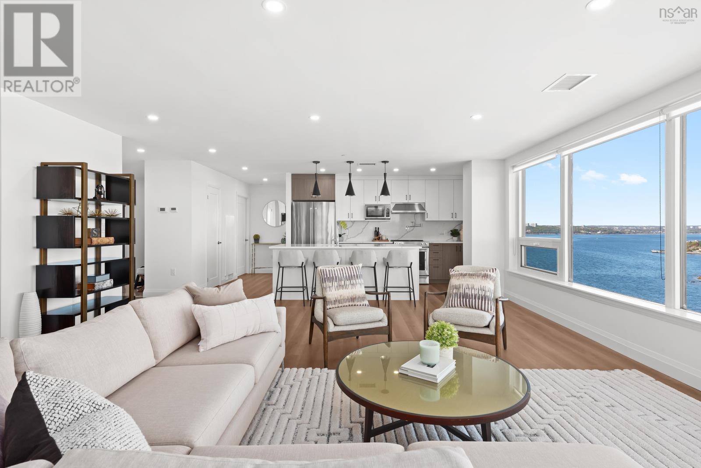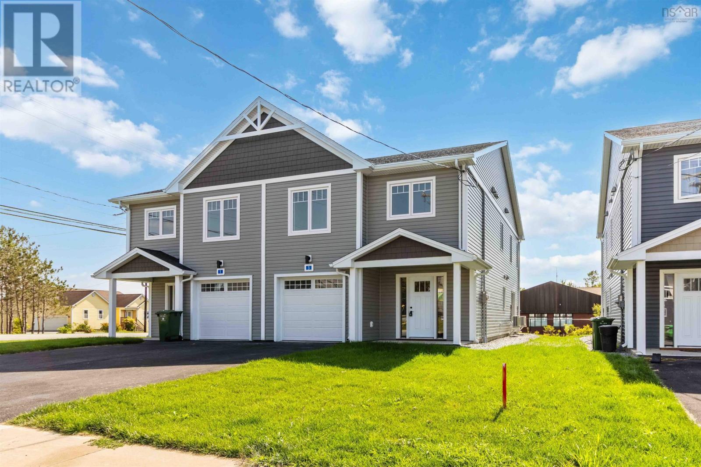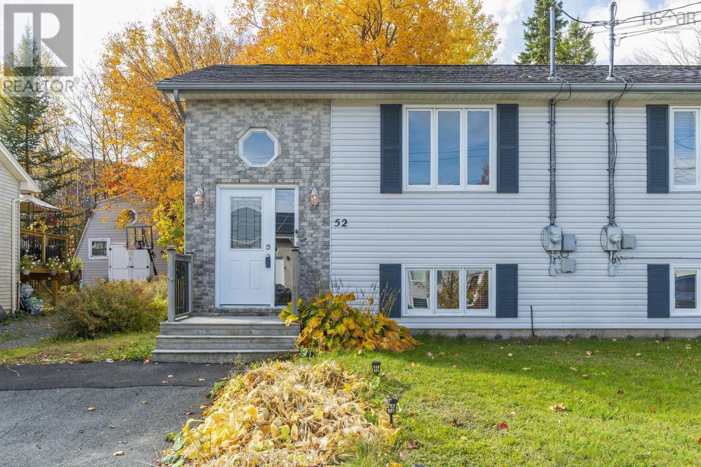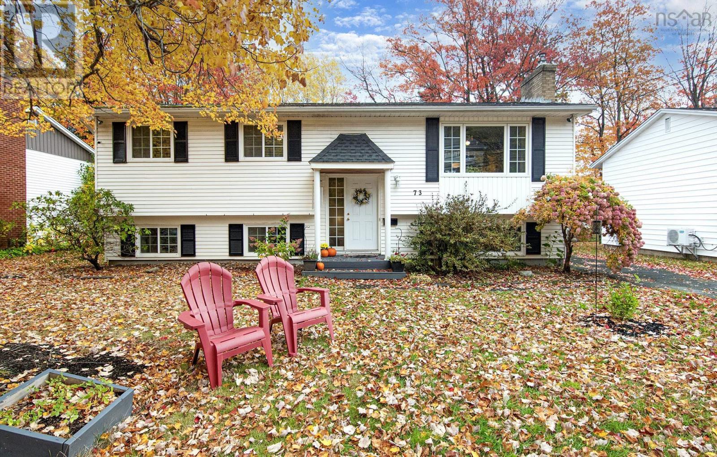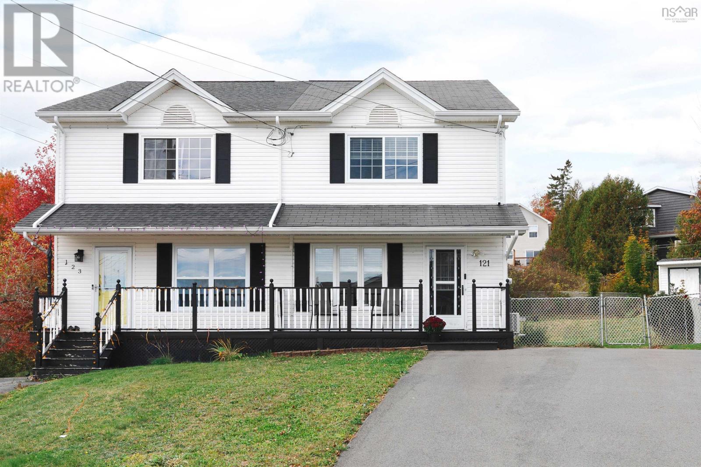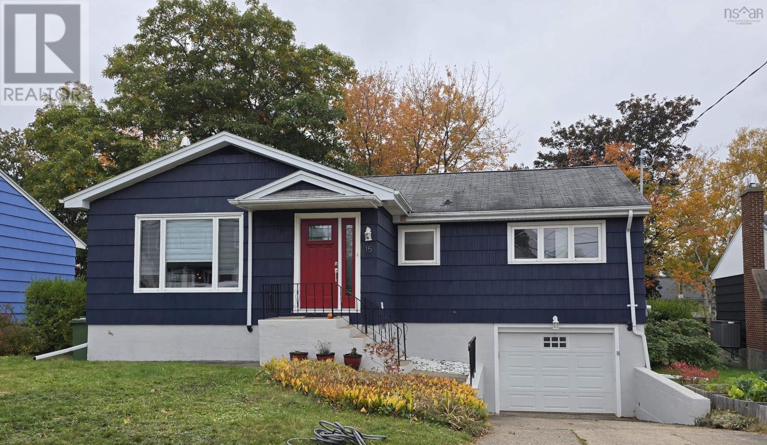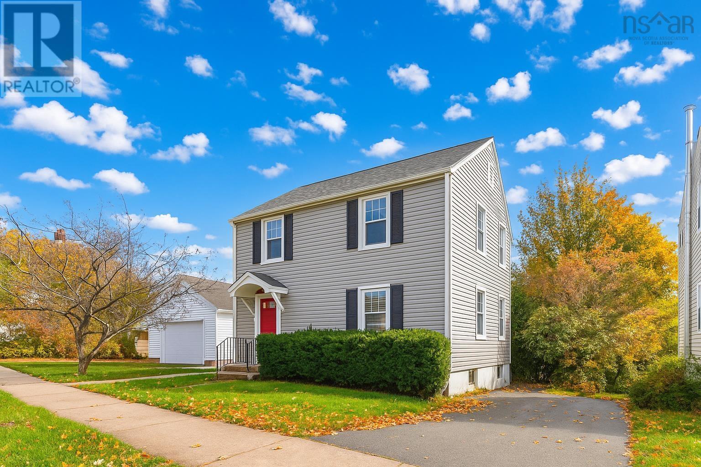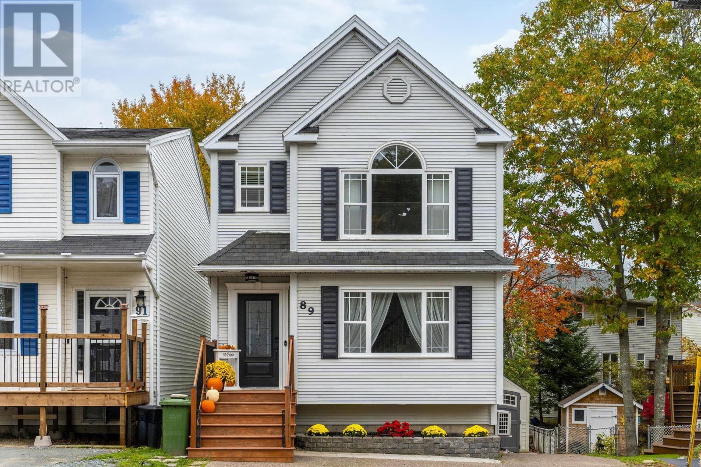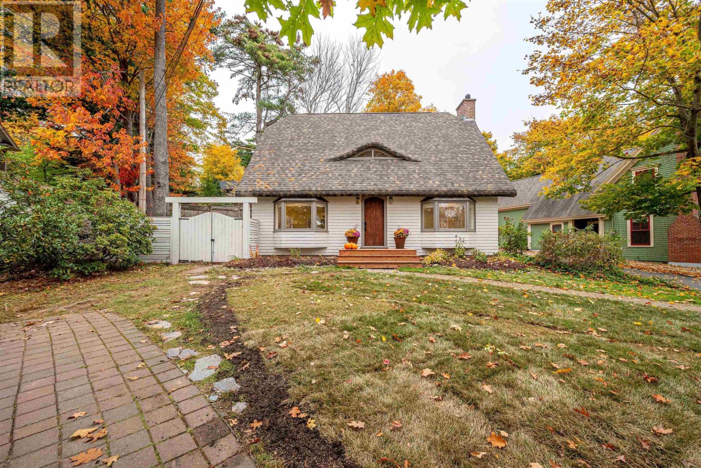- Houseful
- NS
- Beaver Bank
- B4G
- 185 Darner Dr Da 55 Dr
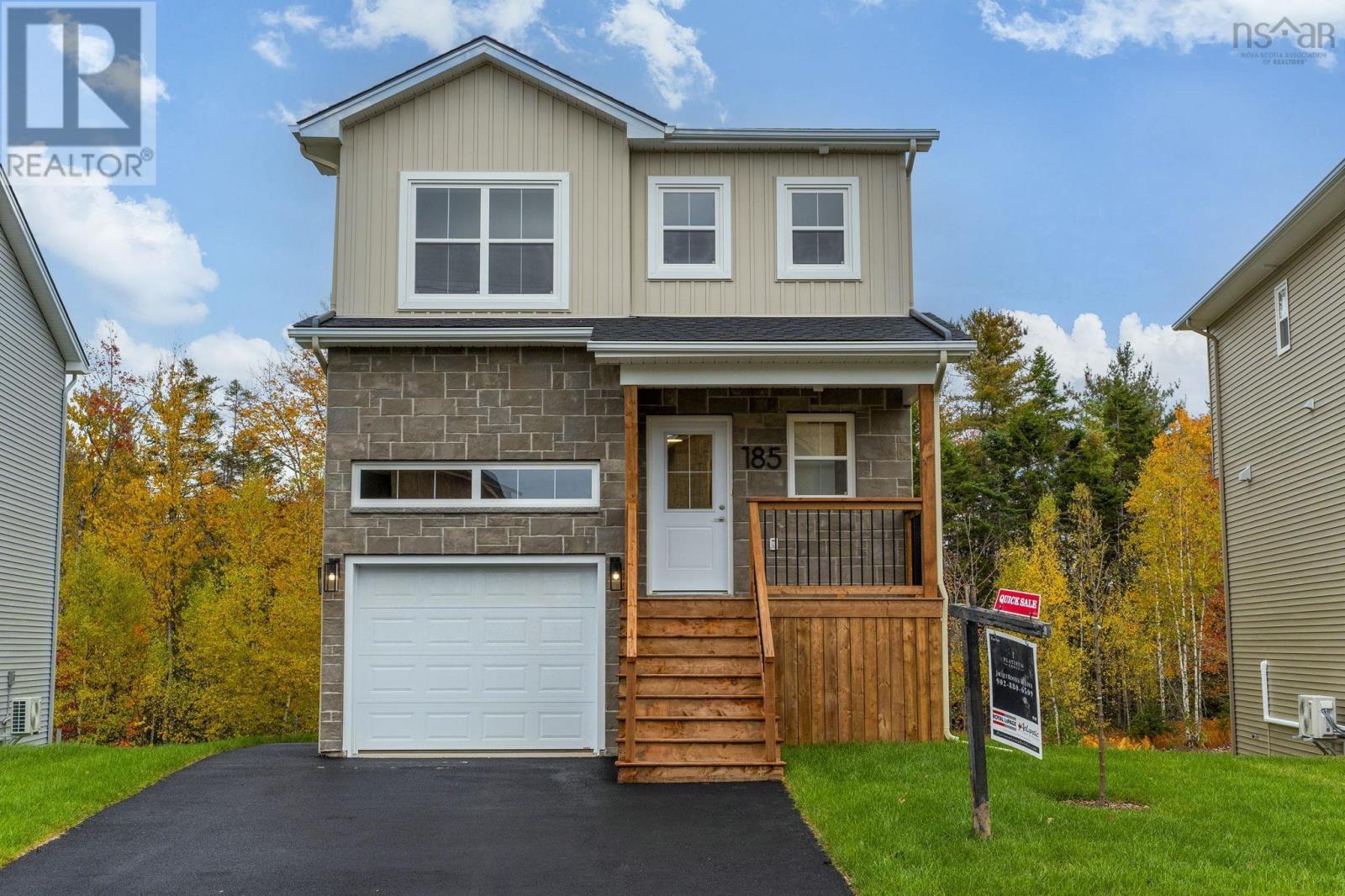
Highlights
Description
- Home value ($/Sqft)$353/Sqft
- Time on Houseful44 days
- Property typeSingle family
- Lot size6,708 Sqft
- Mortgage payment
Meet "Anna", a thoughtfully planned 3-bedroom, 3.5-bathroom 2-storey home by Rooftight Homes, located in the charming community of Carriagewood Estates in Beaver Bank in Halifax, Nova Scotia. This model starts at $629,900 offering outstanding value for a NEW 2 storey home finished on all levels! More lots available too. Designed with both style and functionality in mind, the main level features a bright open-concept layout, perfect for entertaining and everyday living. A thoughtfully placed guest bathroom is tucked off the entry, ensuring privacy from the main living space. Upstairs, youll find the three bedrooms, a full main bathroom, and a convenient laundry area. The primary suite is a true retreat, featuring an ensuite bathroom and dual double-door closets for effortless storage. The walkout basement expands your living space with a large recreation room, a full bathroom, under-stair storage, and direct outdoor access. Buyers will appreciate the choice of quality standard finishes as well as a range of upgrade options to personalize their space. As construction progresses, the opportunity to make upgrades and selections decreases, any upgrades added to model homes will be reflected in the final purchase price. With an attached garage and a prime location just minutes from Beaver Bank and Lower Sackvilles amenities, this thoughtfully designed home is the perfect blend of comfort and convenience. Dont miss your opportunity to make it yoursbook your showing today! (id:63267)
Home overview
- Cooling Wall unit, heat pump
- Sewer/ septic Municipal sewage system
- # total stories 2
- Has garage (y/n) Yes
- # full baths 3
- # half baths 1
- # total bathrooms 4.0
- # of above grade bedrooms 3
- Flooring Carpeted, laminate, tile
- Community features Recreational facilities, school bus
- Subdivision Beaver bank
- Lot desc Partially landscaped
- Lot dimensions 0.154
- Lot size (acres) 0.15
- Building size 1782
- Listing # 202522741
- Property sub type Single family residence
- Status Active
- Bathroom (# of pieces - 1-6) 6.8m X 8m
Level: 2nd - Primary bedroom 14.8m X 11m
Level: 2nd - Bedroom 10.4m X 9m
Level: 2nd - Ensuite (# of pieces - 2-6) 7m X 9.1m
Level: 2nd - Bedroom 10.4m X 10.4m
Level: 2nd - Recreational room / games room 21m X 12.11m
Level: Basement - Bathroom (# of pieces - 1-6) 6.6m X 9.5m
Level: Basement - Kitchen 9m X 13.6m
Level: Main - Bathroom (# of pieces - 1-6) 3.5m X 9.1m
Level: Main - Living room 12m X 13.6m
Level: Main
- Listing source url Https://www.realtor.ca/real-estate/28834251/da-55-185-darner-drive-beaver-bank-beaver-bank
- Listing type identifier Idx

$-1,680
/ Month

