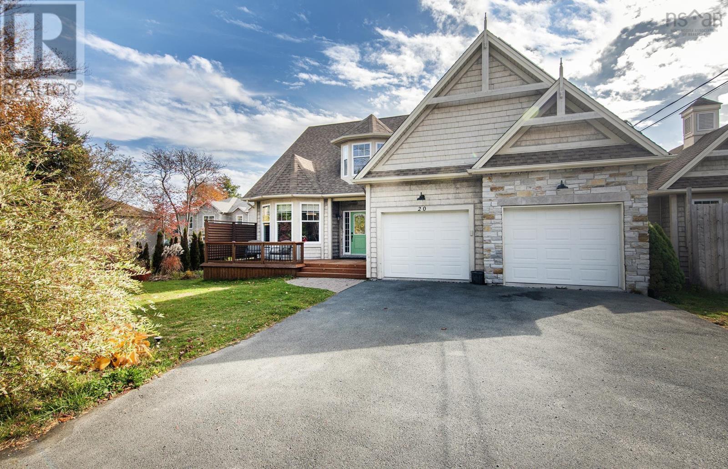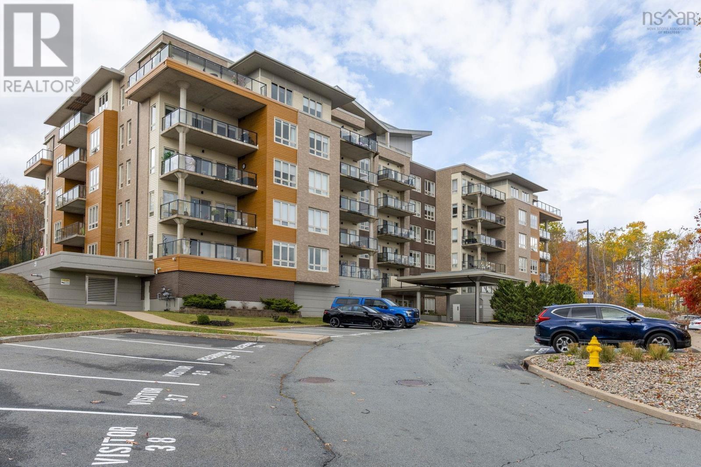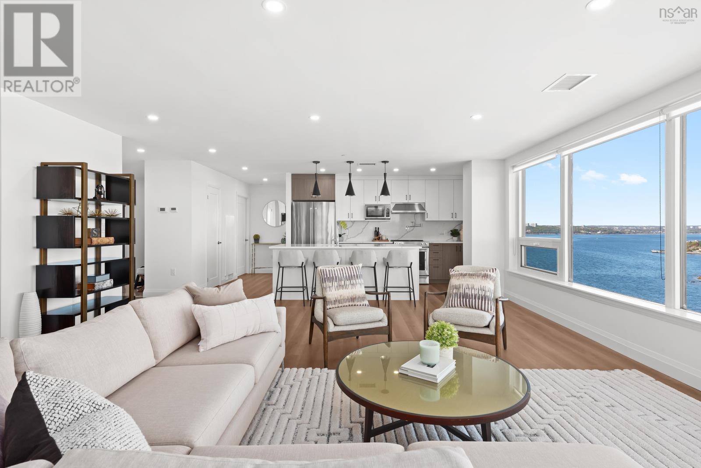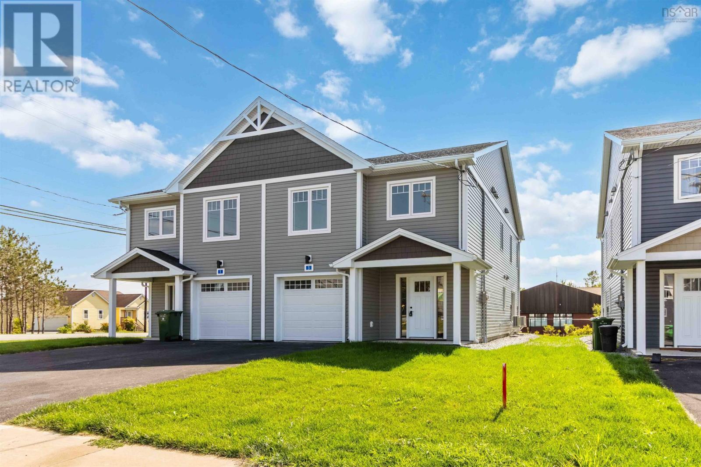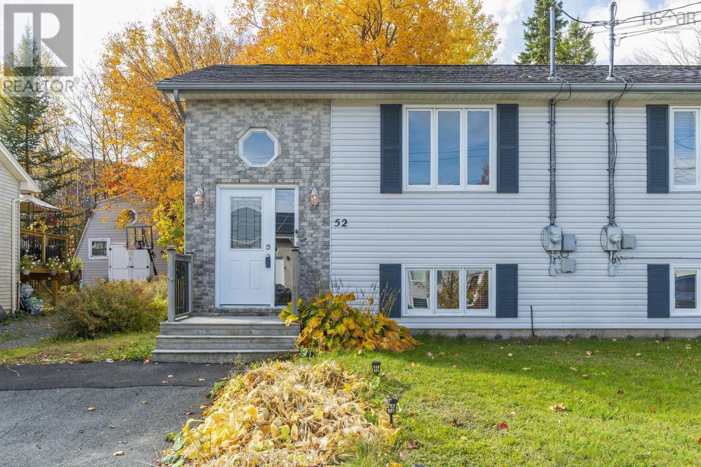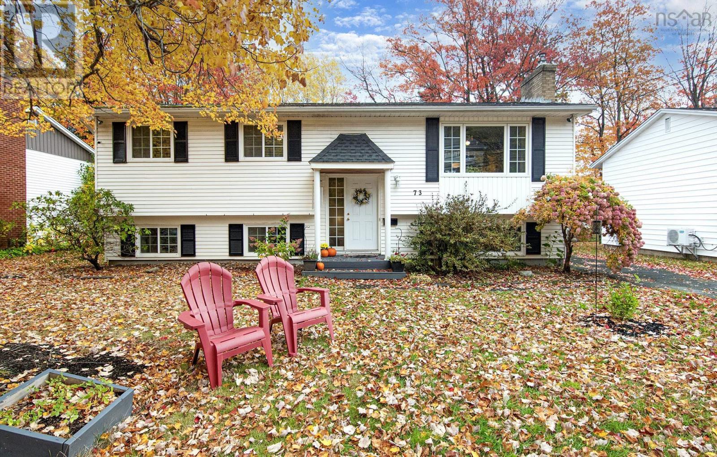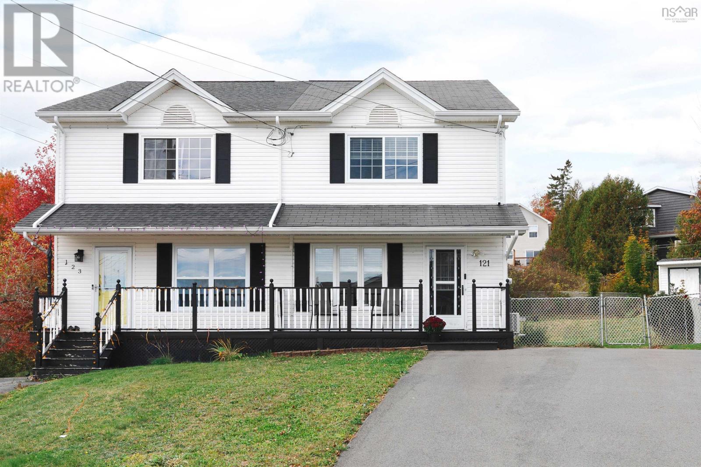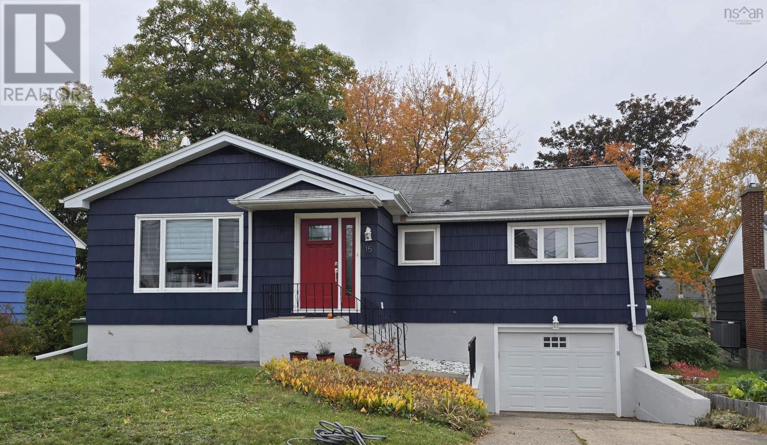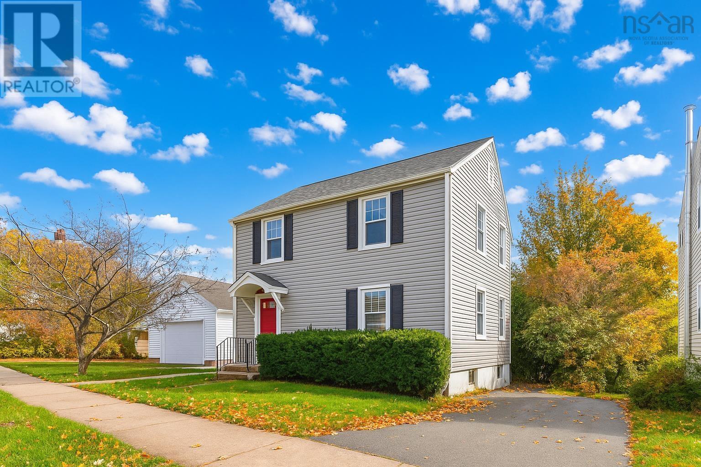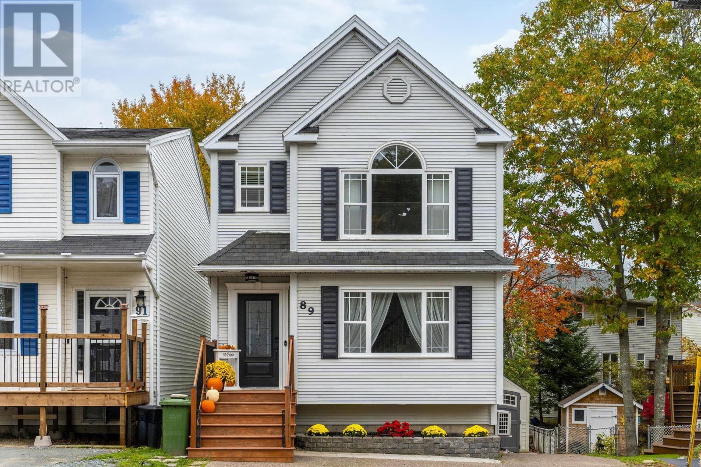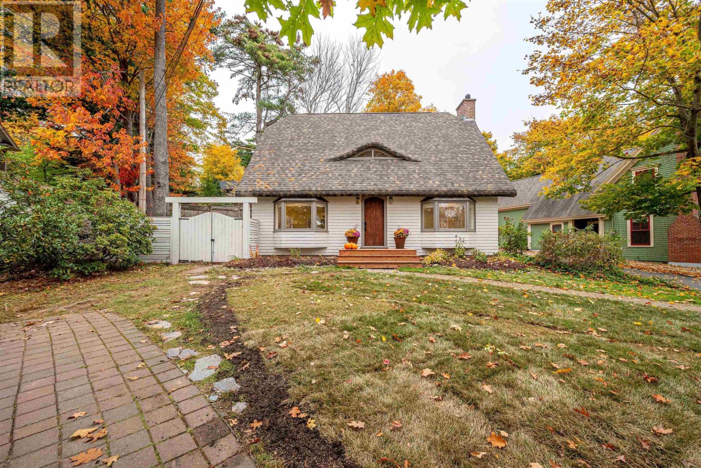- Houseful
- NS
- Beaver Bank
- B4G
- 200 Darner Dr
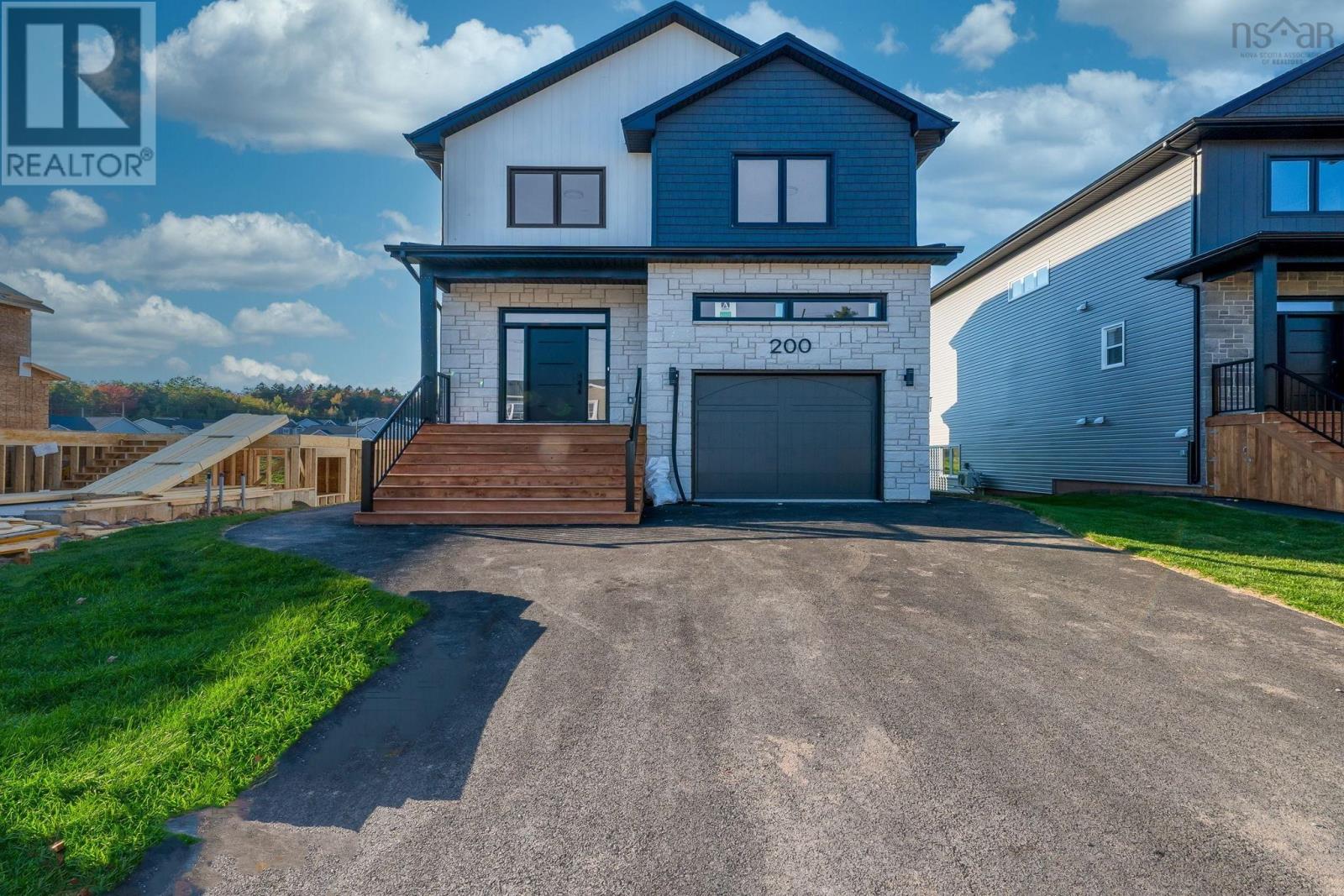
Highlights
Description
- Home value ($/Sqft)$267/Sqft
- Time on Houseful105 days
- Property typeSingle family
- Lot size4,225 Sqft
- Mortgage payment
Discover modern living in the sought-after Carriagewood subdivision of Beaver Bank with these exceptional new builds by Orkid Homes. Each home offers 4 bedrooms, 3.5 bathrooms, an attached garage, a walkout basement, quartz countertops, high-end kitchen cabinetry, and durable, carpet-free flooring. A ductless heat pump ensures year-round comfort, while municipal water and sewer services eliminate the need for well or septic maintenance. Designed with contemporary curb appeal, these homes feature elegant black windows and a stylish exterior. The lower level includes a legal secondary suite with a private entrance, separate power meter, hot water tank, and ventilation system, along with enhanced insulation for noise reductionan excellent opportunity for homeowners or investors seeking a modern and efficient living space. Located in the growing community of Beaver Bank, with excellent amenities and exciting potential. (id:63267)
Home overview
- Cooling Heat pump
- Sewer/ septic Municipal sewage system
- # total stories 2
- Has garage (y/n) Yes
- # full baths 3
- # half baths 1
- # total bathrooms 4.0
- # of above grade bedrooms 4
- Flooring Laminate, tile
- Subdivision Beaver bank
- Directions 2169816
- Lot desc Partially landscaped
- Lot dimensions 0.097
- Lot size (acres) 0.1
- Building size 2600
- Listing # 202517203
- Property sub type Single family residence
- Status Active
- Primary bedroom 15m X 15m
Level: 2nd - Bathroom (# of pieces - 1-6) 9.1m X 6.4m
Level: 2nd - Other NaNm X 7.8m
Level: 2nd - Ensuite (# of pieces - 2-6) 7.8m X 11m
Level: 2nd - Bedroom 10.8m X 10.1m
Level: 2nd - Bedroom 9.8m X 12.1m
Level: 2nd - Living room 12.8m X 13.4m
Level: Basement - Bathroom (# of pieces - 1-6) 7m X 5.6m
Level: Basement - Bedroom 10m X 11m
Level: Basement - Kitchen 9.7m X 10.1m
Level: Basement - Living room 13m X 15.8m
Level: Main - Dining room 10m X 10.6m
Level: Main - Kitchen 10m X 11m
Level: Main - Storage NaNm X 3.8m
Level: Main - Bathroom (# of pieces - 1-6) 5.1m X 5.7m
Level: Main
- Listing source url Https://www.realtor.ca/real-estate/28587028/200-darner-drive-beaver-bank-beaver-bank
- Listing type identifier Idx

$-1,853
/ Month

