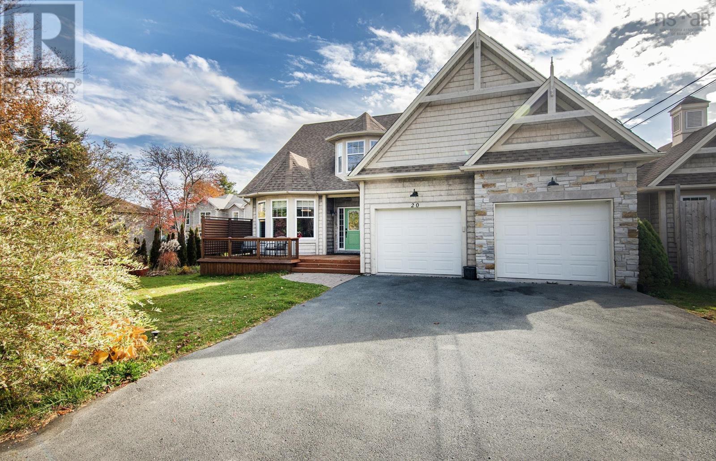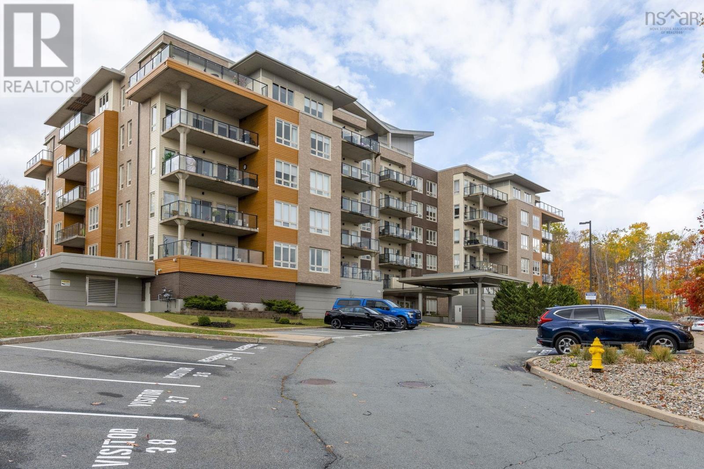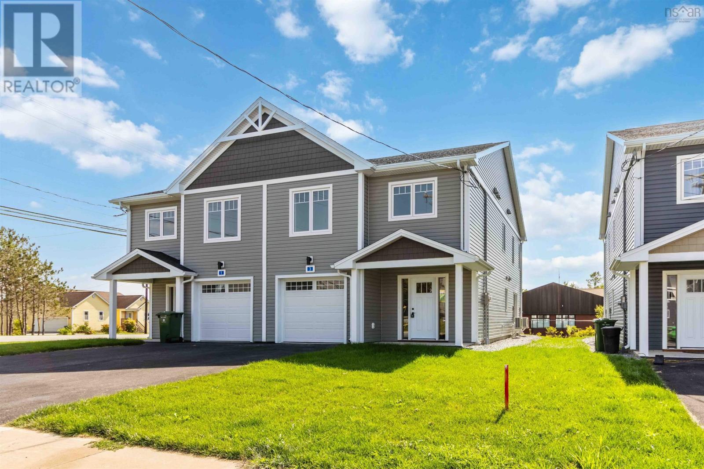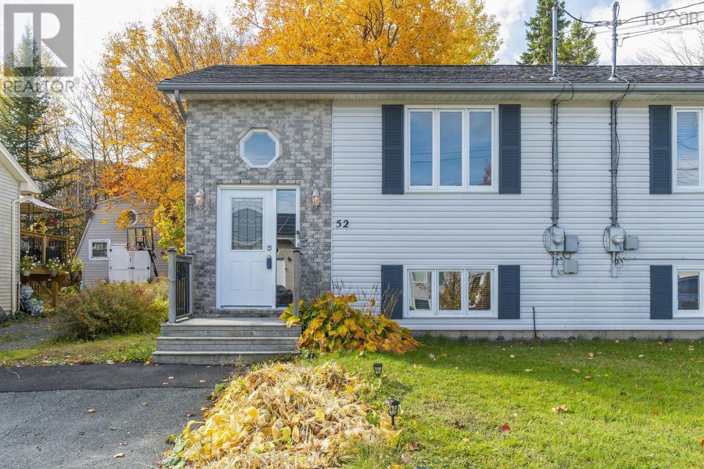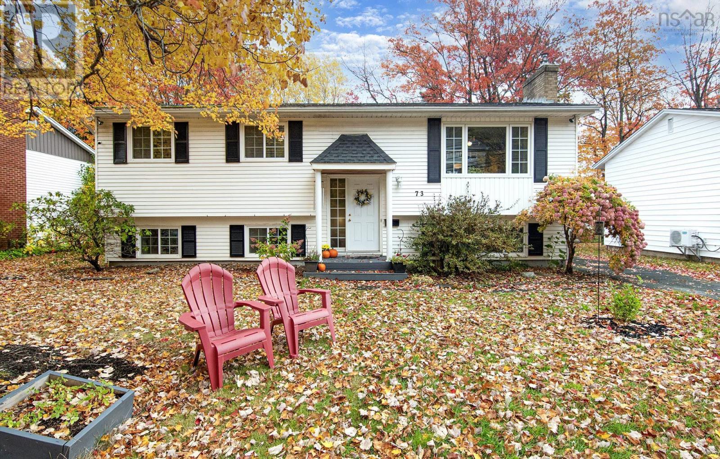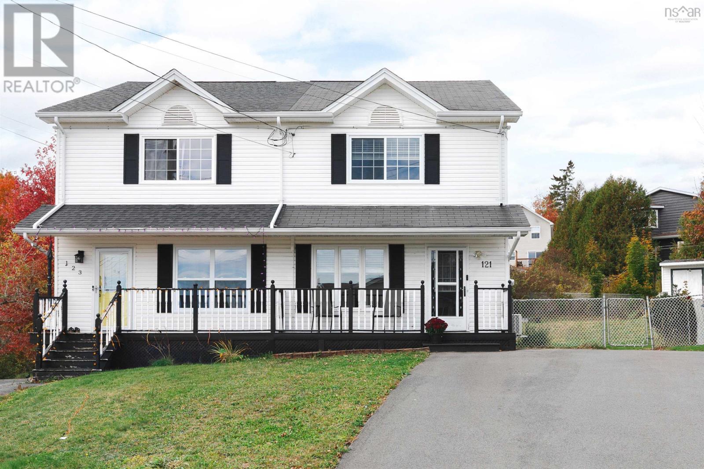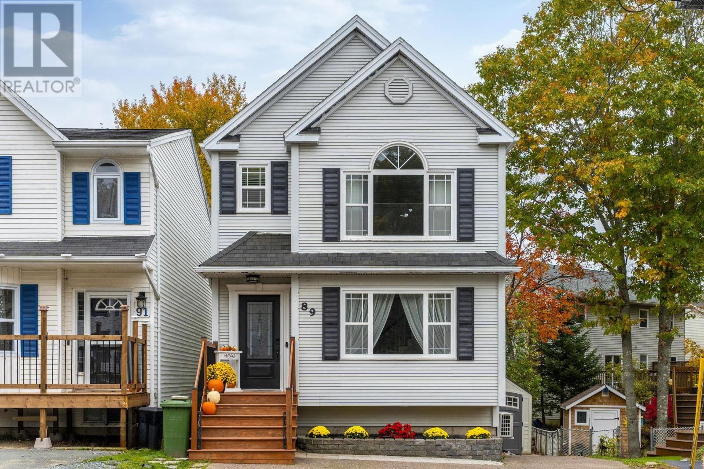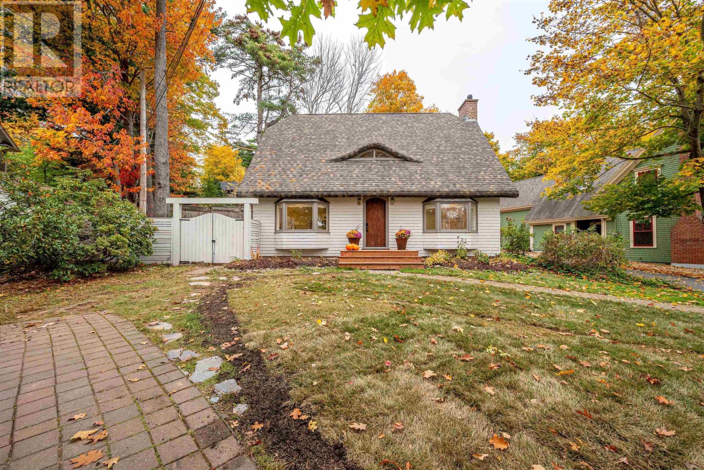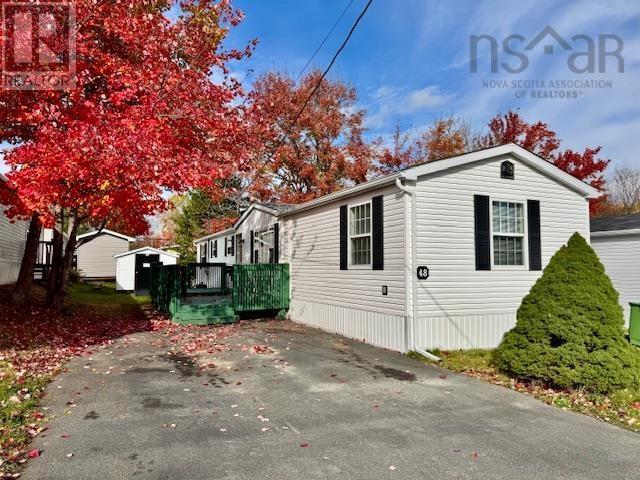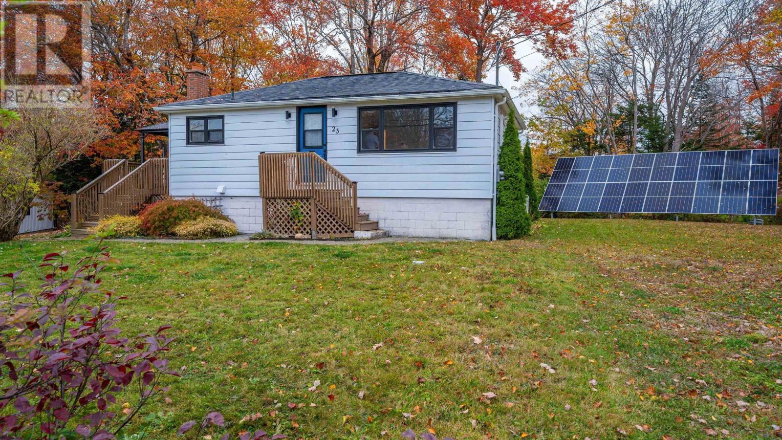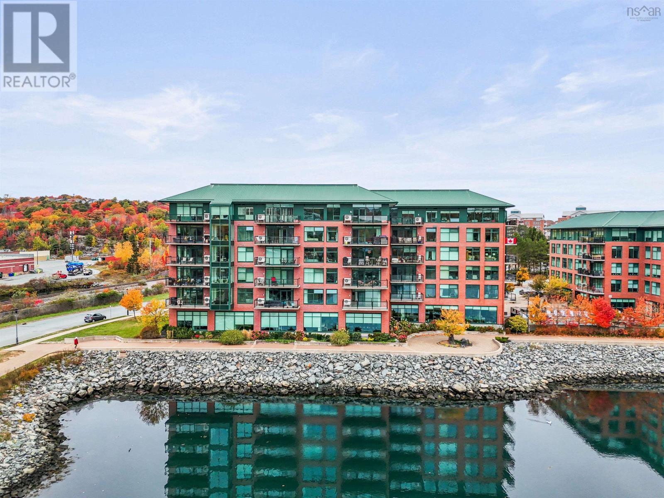- Houseful
- NS
- Beaver Bank
- B4G
- 2155 Beaver Bank Rd

2155 Beaver Bank Rd
For Sale
111 Days
$549,000 $14K
$534,900
4 beds
2 baths
1,882 Sqft
2155 Beaver Bank Rd
For Sale
111 Days
$549,000 $14K
$534,900
4 beds
2 baths
1,882 Sqft
Highlights
This home is
1%
Time on Houseful
111 Days
Description
- Home value ($/Sqft)$284/Sqft
- Time on Houseful111 days
- Property typeSingle family
- Lot size0.56 Acre
- Year built1993
- Mortgage payment
Sun-drenched and inviting, this beautifully maintained 4-bedroom, 2-bathroom home is the perfect blend of modern comfort and timeless charm. Nestled in a peaceful, family-friendly neighborhood, this home is just minutes from schools, parks, shopping, and commuter routeseffortless living at its best. Enjoy the large sunny deck that leads in your modern kitchen and upstairs of the house. Ductless heat pump offers beautiful air con during these hot days. A newly renovated family room and rec room is ideal for family evenings in the lower level. Come see if this home is a perfect fit for your growing family! (id:63267)
Home overview
Amenities / Utilities
- Cooling Heat pump
- Sewer/ septic Septic system
Exterior
- # total stories 1
Interior
- # full baths 2
- # total bathrooms 2.0
- # of above grade bedrooms 4
- Flooring Laminate
Location
- Community features Recreational facilities, school bus
- Subdivision Beaver bank
- Directions 1917421
Lot/ Land Details
- Lot desc Landscaped
- Lot dimensions 0.5551
Overview
- Lot size (acres) 0.56
- Building size 1882
- Listing # 202516668
- Property sub type Single family residence
- Status Active
Rooms Information
metric
- Recreational room / games room 13.514.4
Level: Lower - Family room 17.7m X 13.5m
Level: Lower - Bedroom 13m X 13m
Level: Lower - Bathroom (# of pieces - 1-6) 7.6m X 6.4m
Level: Lower - Dining nook combined
Level: Main - Bedroom 9.2m X NaNm
Level: Main - Kitchen 17m X 12.9m
Level: Main - Bathroom (# of pieces - 1-6) 11.9m X 6.9m
Level: Main - Bedroom 11m X 15.9m
Level: Main - Living room 13.9m X 15.8m
Level: Main
SOA_HOUSEKEEPING_ATTRS
- Listing source url Https://www.realtor.ca/real-estate/28560601/2155-beaver-bank-road-beaver-bank-beaver-bank
- Listing type identifier Idx
The Home Overview listing data and Property Description above are provided by the Canadian Real Estate Association (CREA). All other information is provided by Houseful and its affiliates.

Lock your rate with RBC pre-approval
Mortgage rate is for illustrative purposes only. Please check RBC.com/mortgages for the current mortgage rates
$-1,426
/ Month25 Years fixed, 20% down payment, % interest
$
$
$
%
$
%

Schedule a viewing
No obligation or purchase necessary, cancel at any time

