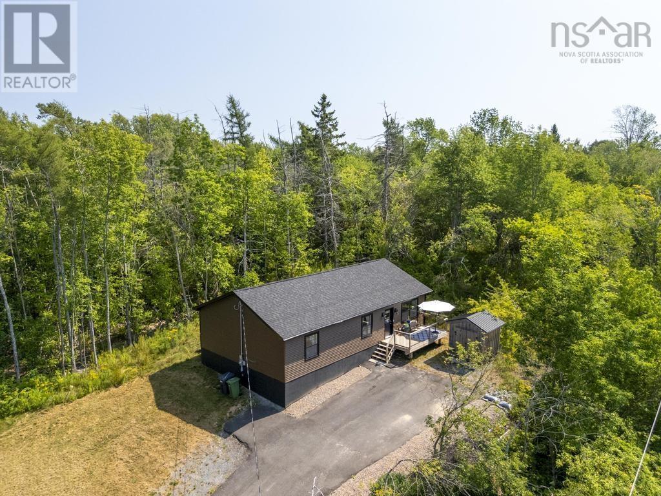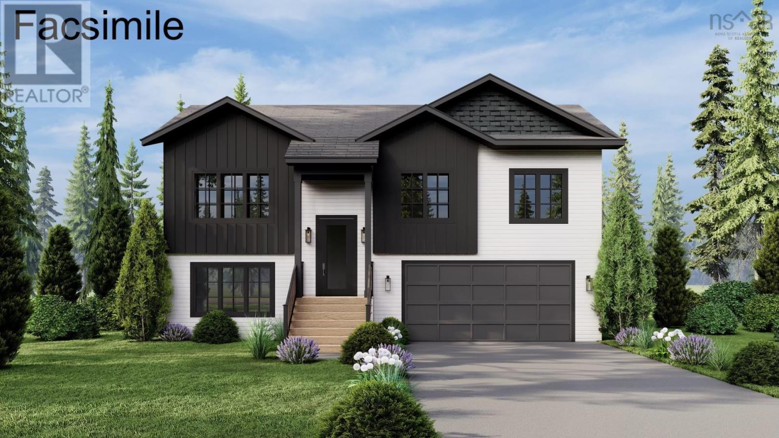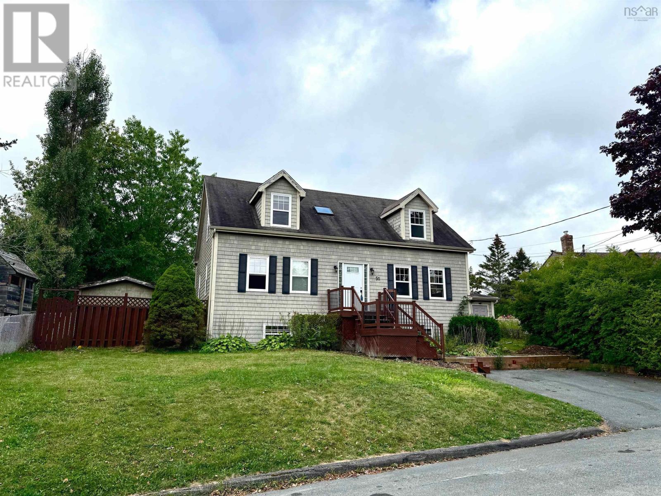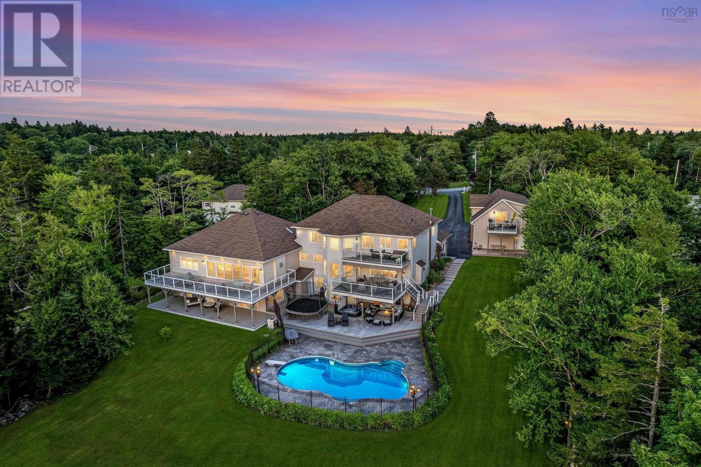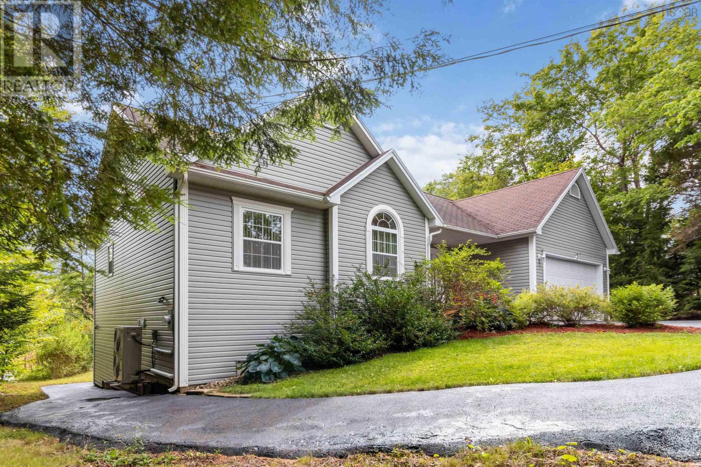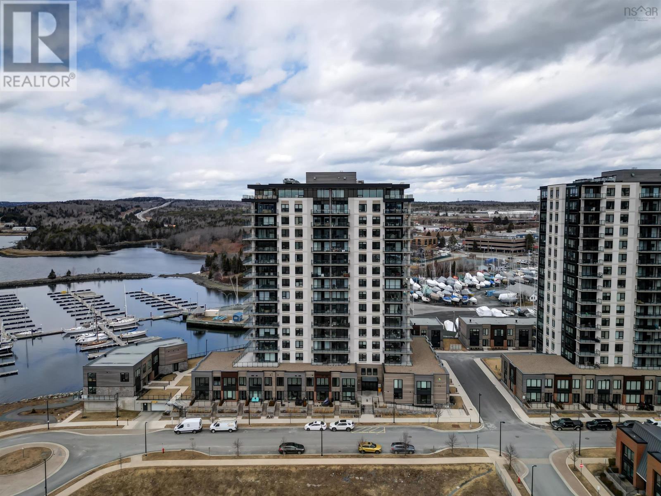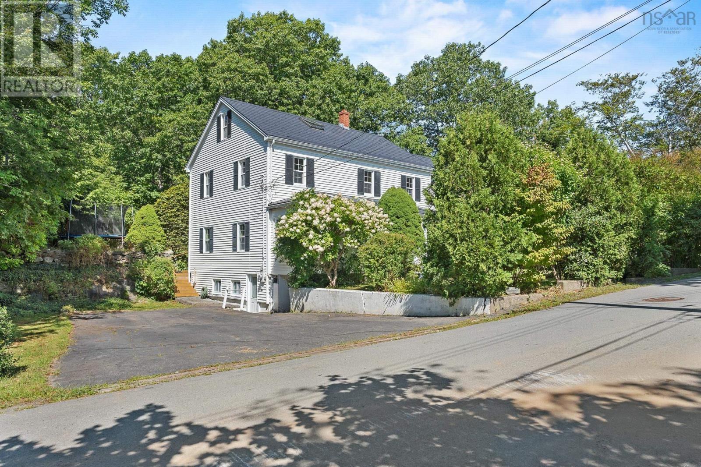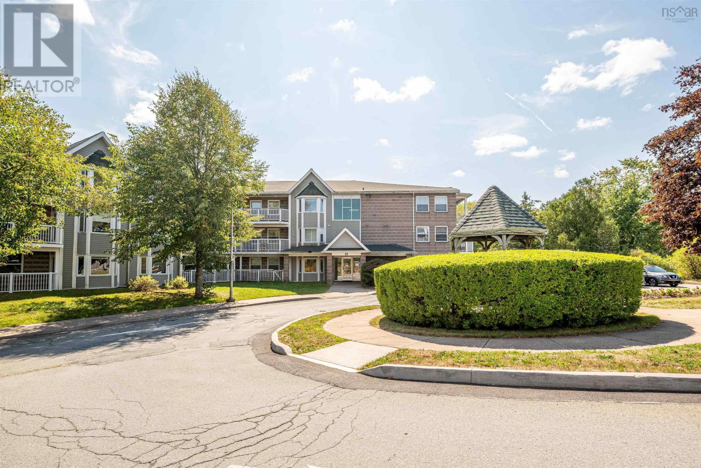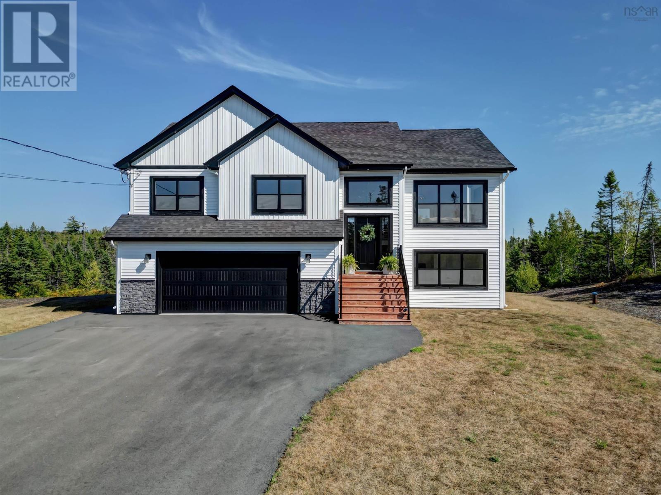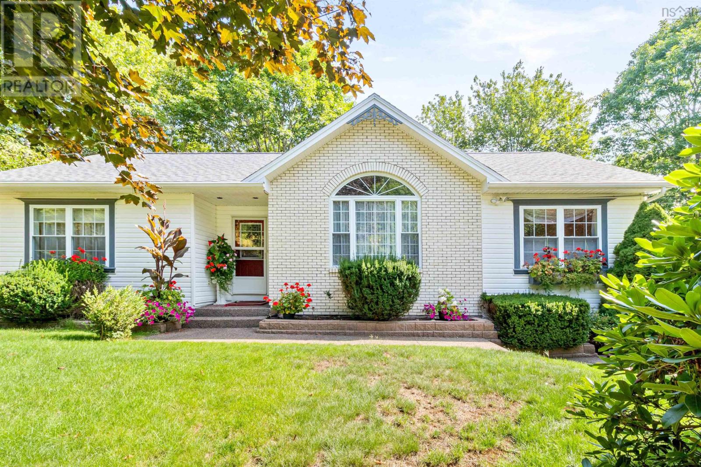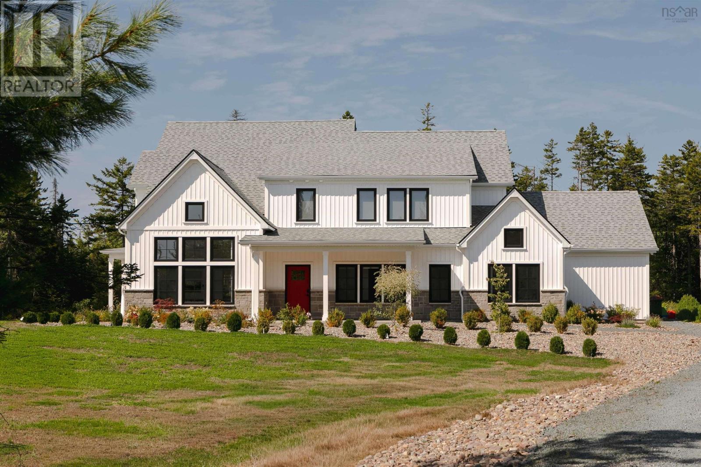- Houseful
- NS
- Beaver Bank
- B4E
- 266 Beaver Bank Rd
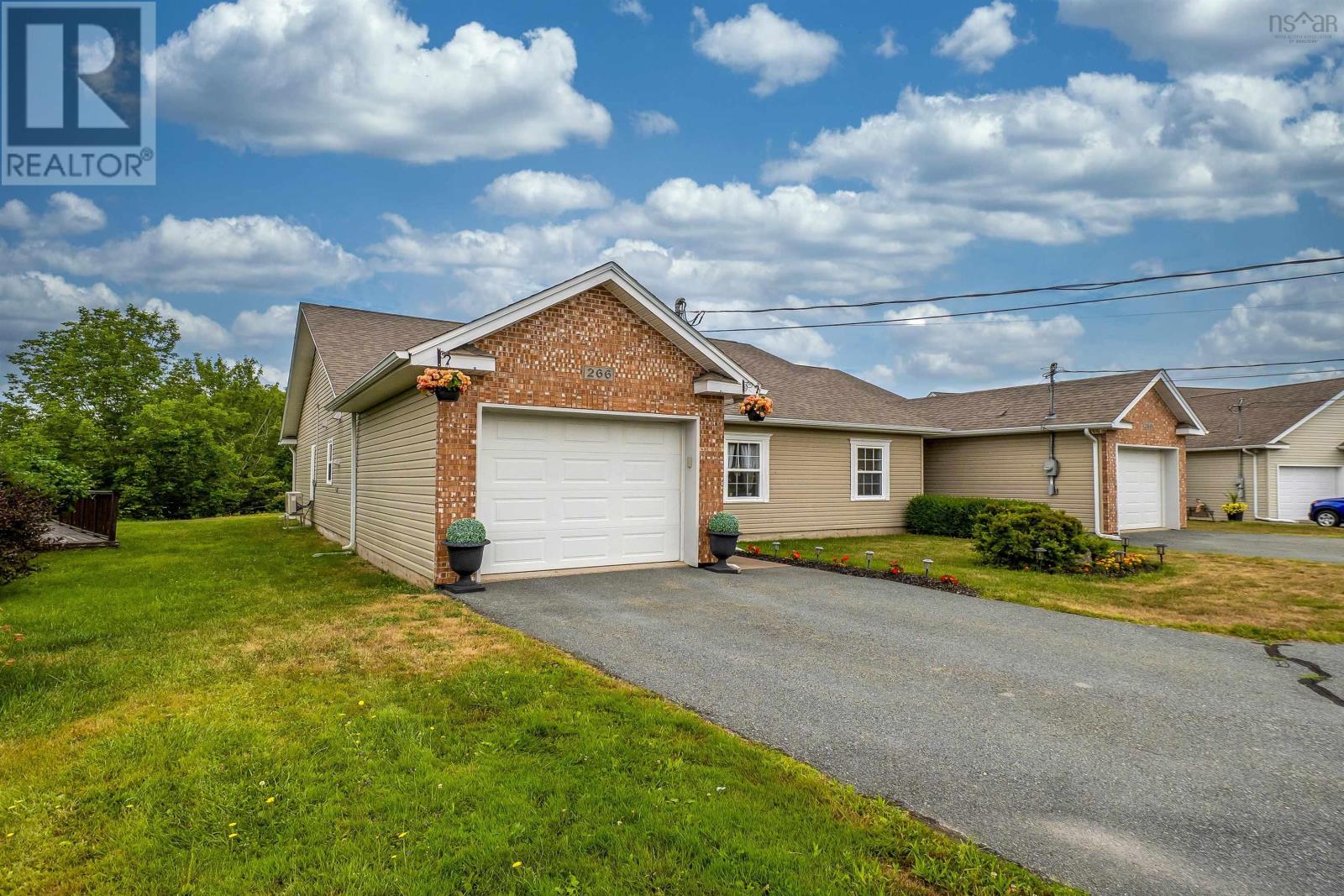
Highlights
Description
- Home value ($/Sqft)$354/Sqft
- Time on Houseful32 days
- Property typeSingle family
- Year built2008
- Mortgage payment
Welcome to 266 Beaverbank Road! This beautifully maintained two-bedroom home sits in a convenient location close to schools and amenities. Whether you are looking for a first home, to downsize, or want accessible one-level living, this home provides plenty of flexibility. The home has in-floor heating and a ductless heat pump for year-round efficiency. The open-concept layout features a spacious kitchen with solid wood cabinetry and an eating bar. This flows into the dining area and living room with vaulted ceilings and access to a back deck ideal for summer BBQs. The primary bedroom boasts a walk-in closet and full ensuite with tub and stand-up shower, while a second bedroom, half bath, laundry area, and attached garage complete the main level. This home is practical and comfortable one-level living at an excellent value. A terrific find for $399,900k! (id:63267)
Home overview
- Cooling Heat pump
- Sewer/ septic Municipal sewage system
- # total stories 1
- Has garage (y/n) Yes
- # full baths 1
- # half baths 1
- # total bathrooms 2.0
- # of above grade bedrooms 2
- Flooring Carpeted, ceramic tile, laminate
- Subdivision Beaver bank
- Directions 2013748
- Lot size (acres) 0.0
- Building size 1130
- Listing # 202519706
- Property sub type Single family residence
- Status Active
- Bathroom (# of pieces - 1-6) 4m X 5m
Level: Main - Storage 10m X 5m
Level: Main - Ensuite (# of pieces - 2-6) 6m X NaNm
Level: Main - Living room 12.8m X 16m
Level: Main - Kitchen 7m X 11m
Level: Main - Primary bedroom 13.6m X 13.8m
Level: Main - Bedroom 12.6m X 10.8m
Level: Main - Dining room 7.6m X 12.8m
Level: Main - Laundry 5m X 7.1m
Level: Main
- Listing source url Https://www.realtor.ca/real-estate/28694652/266-beaver-bank-road-beaver-bank-beaver-bank
- Listing type identifier Idx

$-766
/ Month

