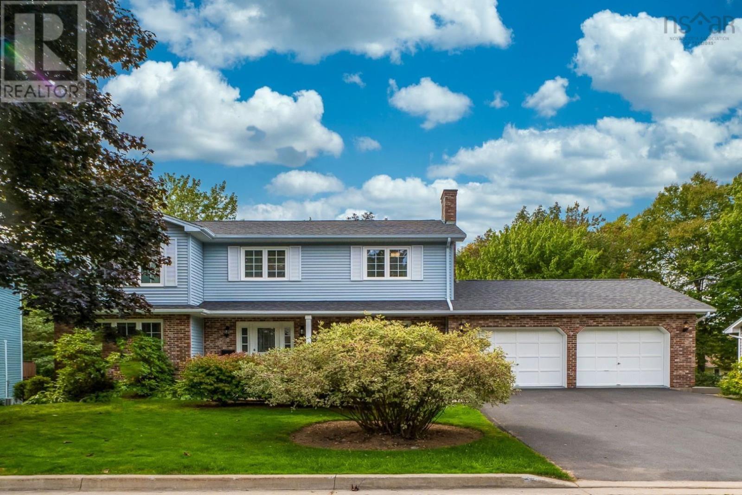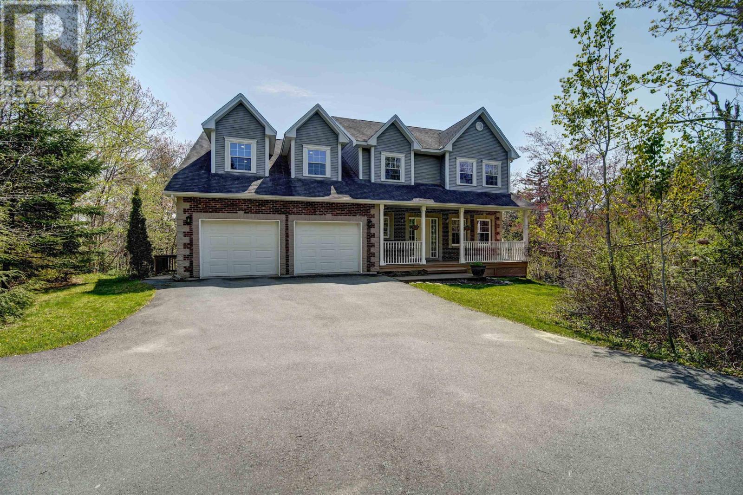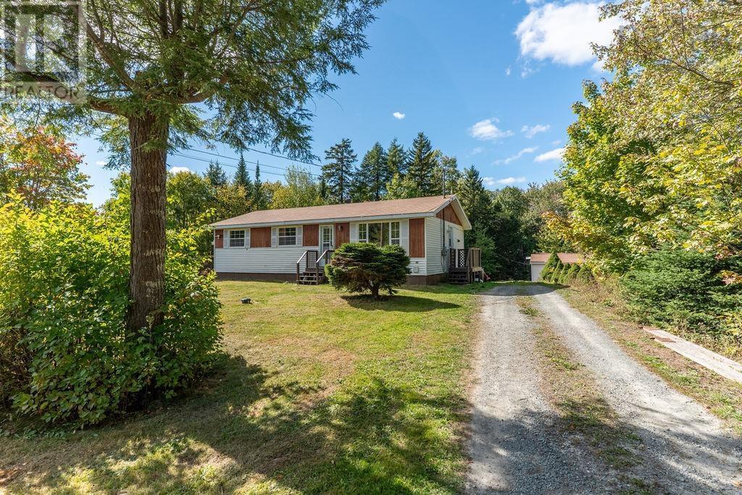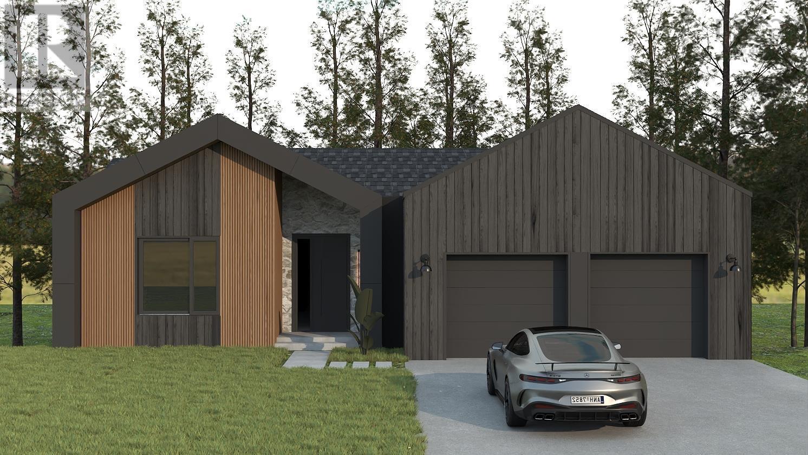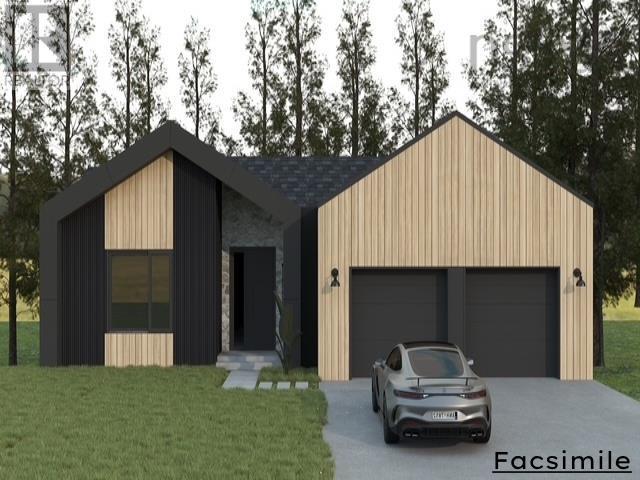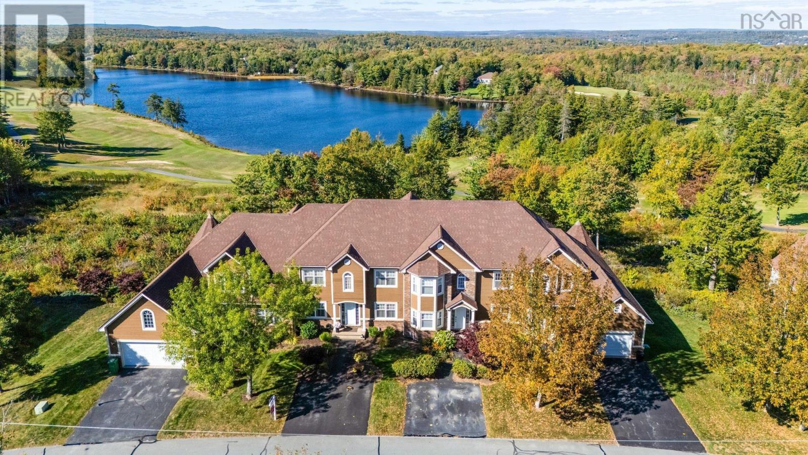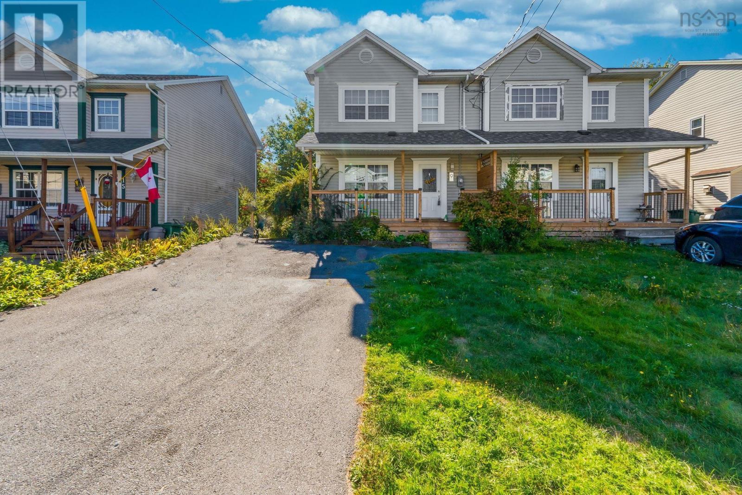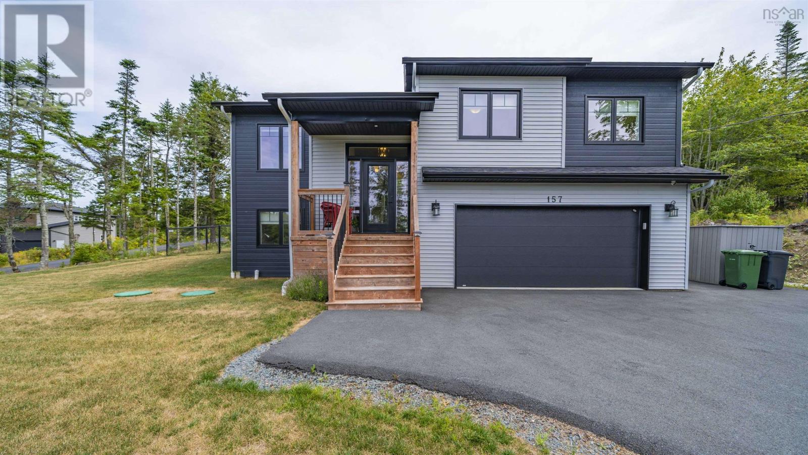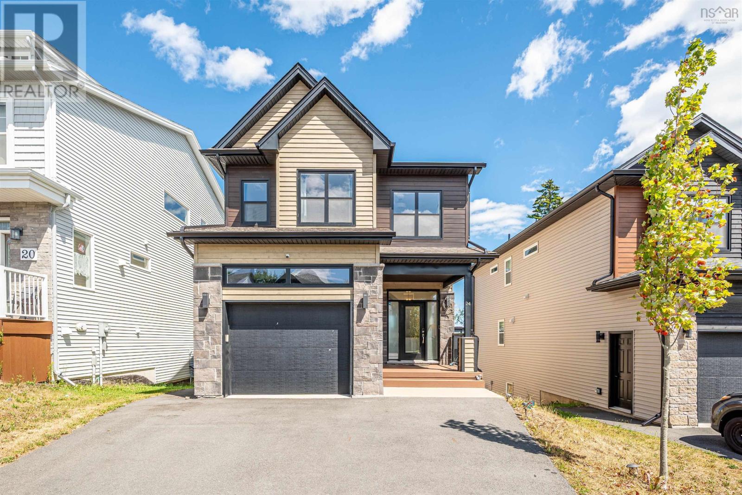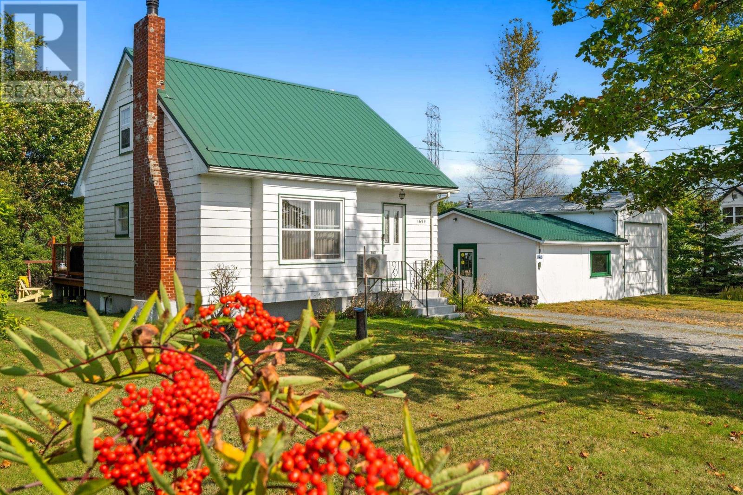- Houseful
- NS
- Beaver Bank
- B4E
- 452 Glen Rise Dr
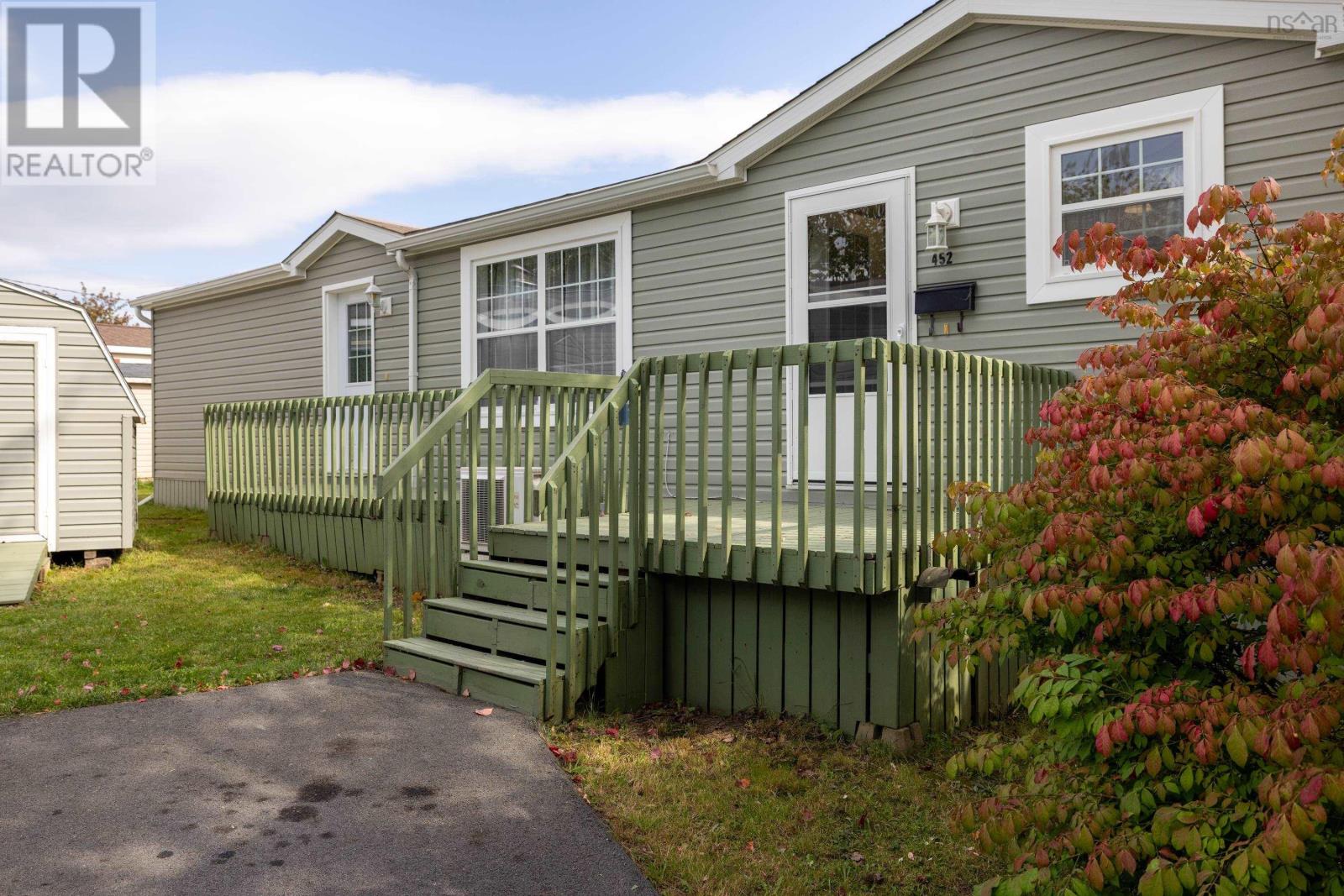
Highlights
Description
- Home value ($/Sqft)$258/Sqft
- Time on Housefulnew 5 hours
- Property typeSingle family
- StyleMini
- Year built2010
- Mortgage payment
Welcome to this well-maintained mini home, just 15 years old and filled with thoughtful features. The spacious eat in kitchen boasts white cabinets, plenty of counter space, stainless steel appliances, and a stylish backsplash, offering both function and charm. The living room is bright and inviting with a large picture window, and a ductless heat pump provides efficient heating and cooling year-round. The primary bedroom is generously sized with double closets and is conveniently located next to the main bathroom and laundry combination. At the opposite end of the home, youll find two additional bedrooms and an extra storage closet, perfect for a growing family, guests, or a home office. Situated on a desirable corner lot, the property includes a double paved driveway and a shed for all your outdoor storage needs. Move-in ready and located in a welcoming community, this home is ideal for anyone seeking comfort, convenience, and value. (id:63267)
Home overview
- Cooling Heat pump
- Sewer/ septic Municipal sewage system
- # total stories 1
- # full baths 1
- # total bathrooms 1.0
- # of above grade bedrooms 3
- Flooring Laminate
- Community features School bus
- Subdivision Beaver bank
- Directions 1820229
- Lot size (acres) 0.0
- Building size 910
- Listing # 202524395
- Property sub type Single family residence
- Status Active
- Kitchen 15m X 13.1m
Level: Main - Primary bedroom 11.2m X 10.8m
Level: Main - Bedroom 7.8m X NaNm
Level: Main - Bedroom 8.5m X NaNm
Level: Main - Living room 11.11m X 13.1m
Level: Main - Laundry / bath 8m X 8.8m
Level: Main
- Listing source url Https://www.realtor.ca/real-estate/28915945/452-glen-rise-drive-beaver-bank-beaver-bank
- Listing type identifier Idx

$-626
/ Month

