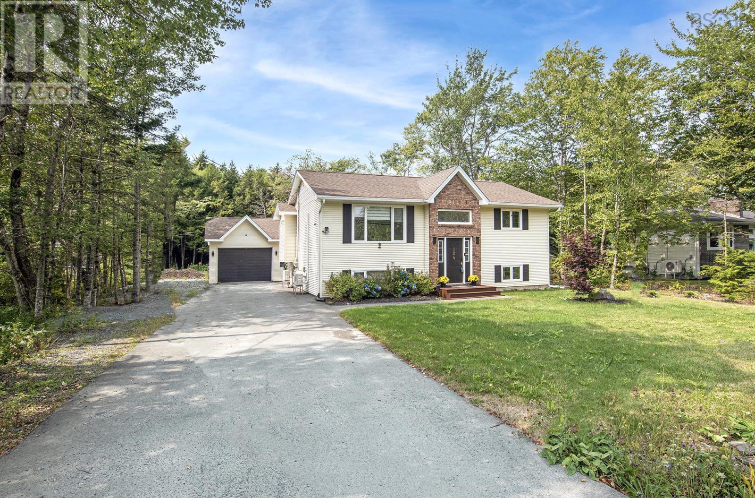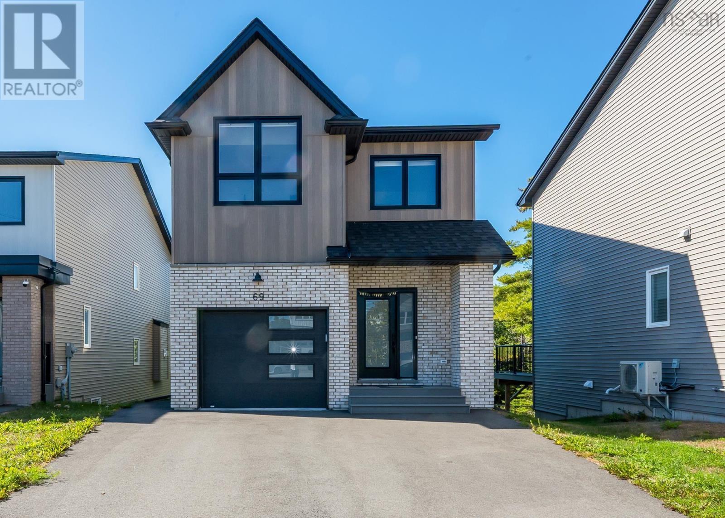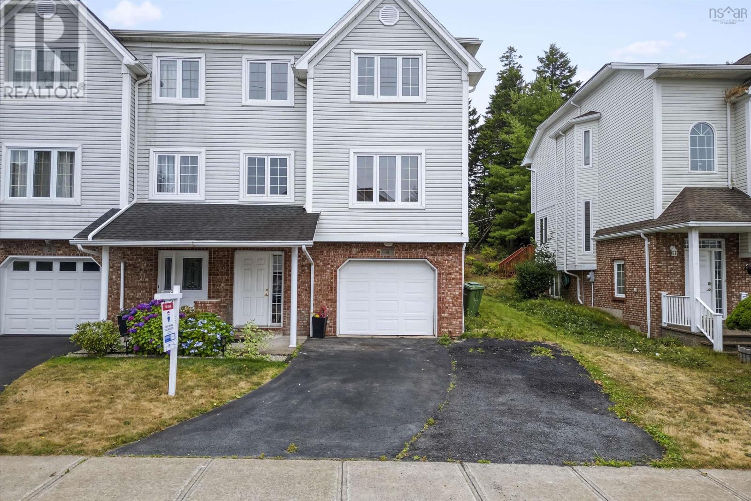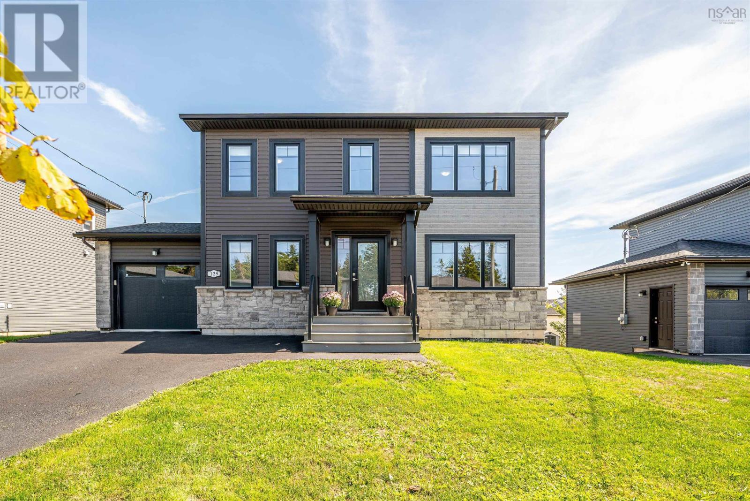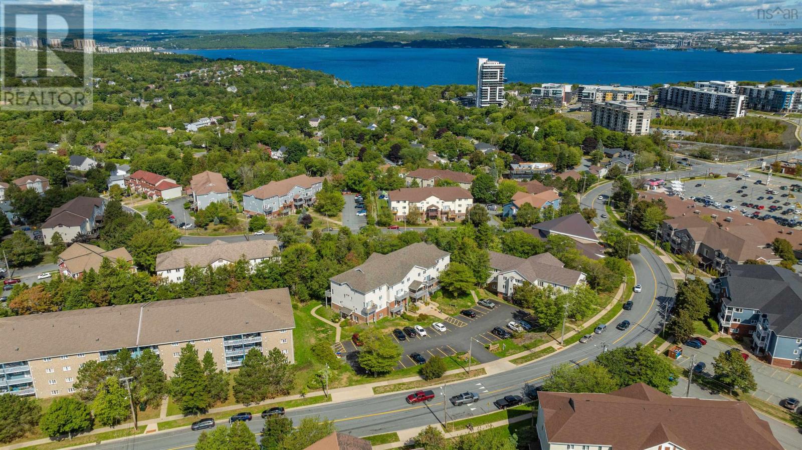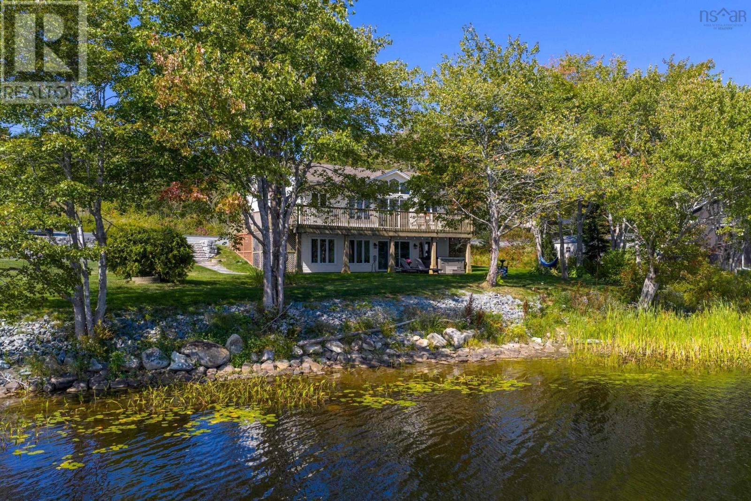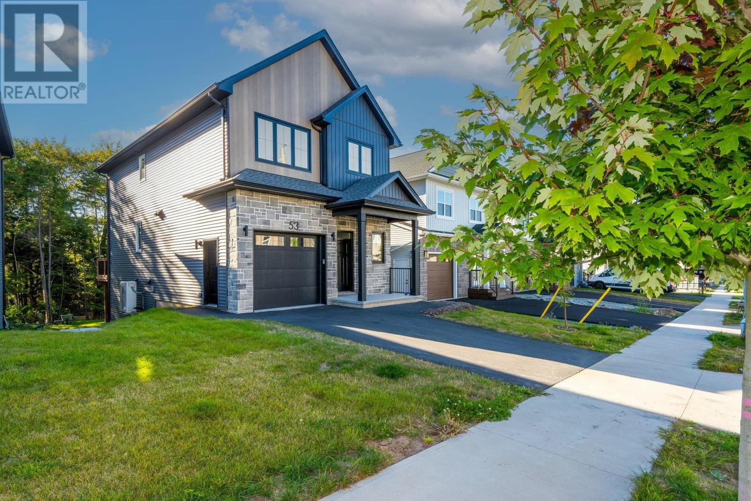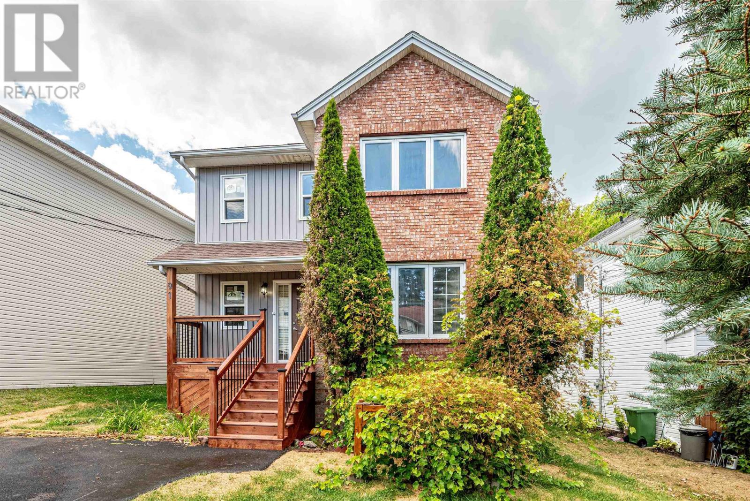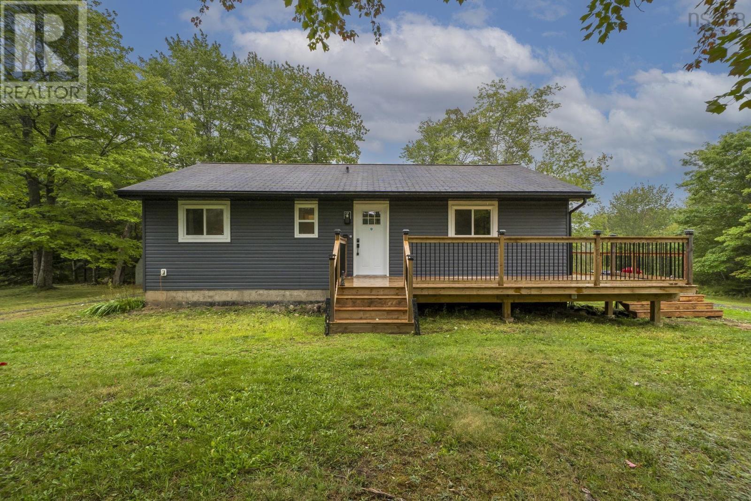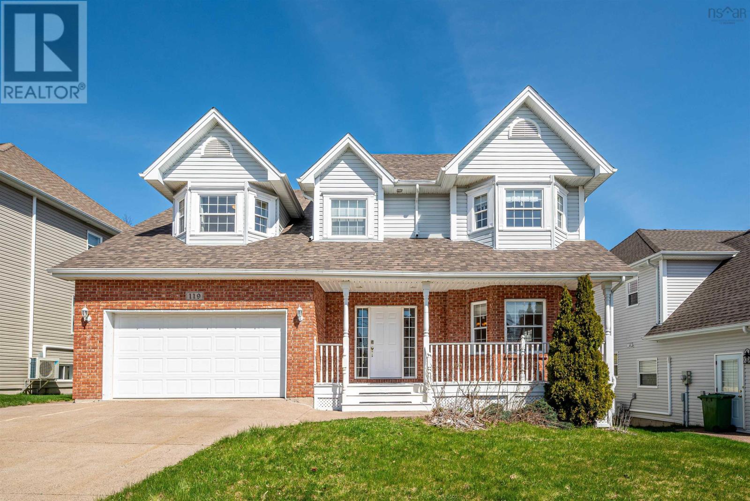- Houseful
- NS
- Beaver Bank
- B4G
- 72 Sherri Ln
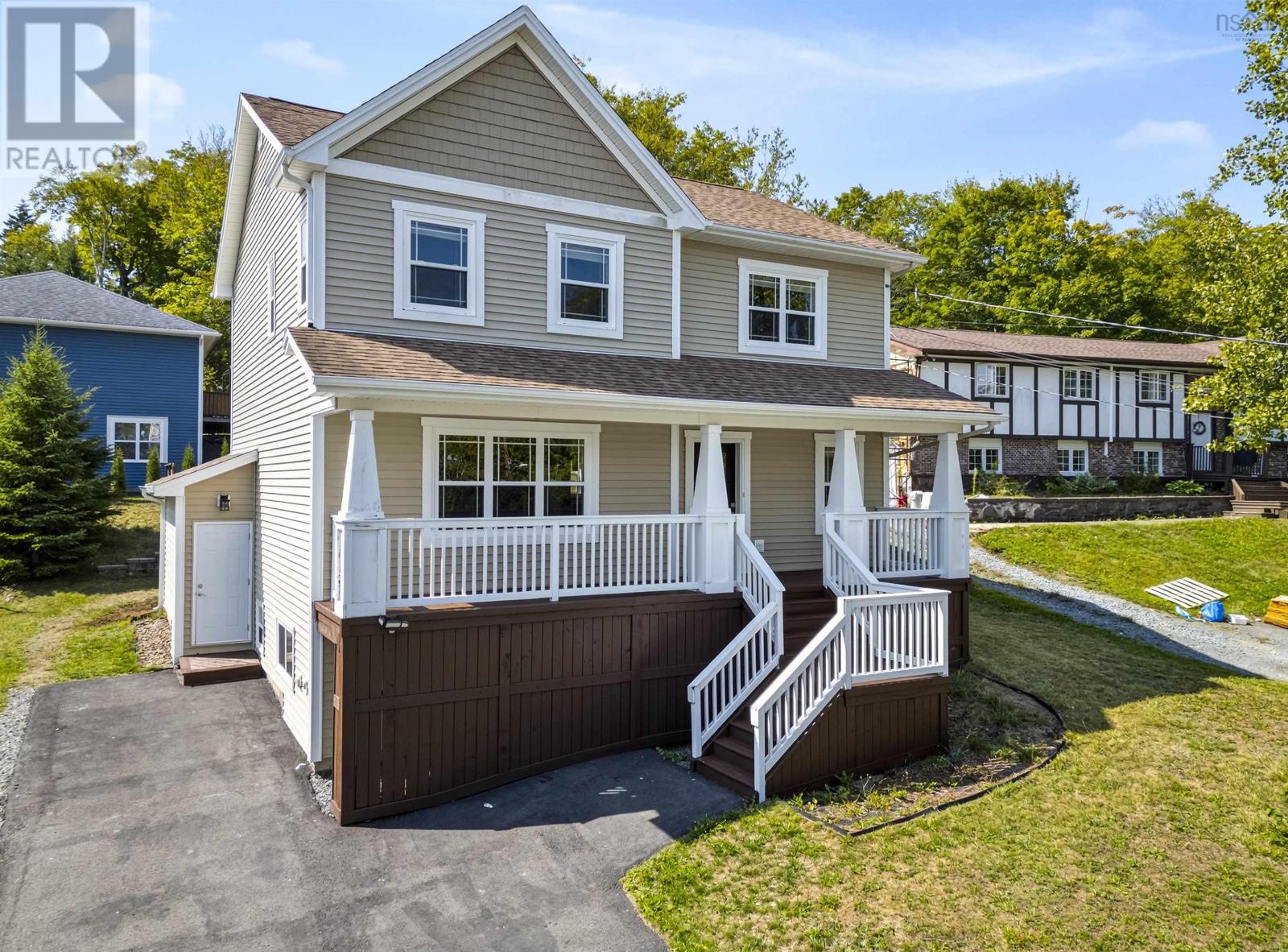
Highlights
Description
- Home value ($/Sqft)$224/Sqft
- Time on Housefulnew 38 hours
- Property typeSingle family
- Lot size6,360 Sqft
- Year built2014
- Mortgage payment
This 11-year-old, 4-bedroom, 2-storey home with a fully finished basement offers over 2,800 sq/ft of well-designed livingspace on a serviced lot in Beaver Bank. A charming covered verandah greets you at the entrance, leading into a main floor thatflows effortlessly for everyday living with a spacious coat closet and half bath to the right, and bright open-concept livingand dining rooms to the left, ideal for family gatherings and entertaining. The kitchen stands out with its large island,making meal preparation and hosting both convenient and enjoyable. Upstairs youll find two generous bedrooms and the primarysuite, complete with cathedral ceilings, a walk-in closet, and a spa-inspired ensuite with a soaker tub and separate shower,along with a full 4-piece bath for added comfort. The finished basement expands your living options with a large rec roomfeaturing a walkout to the outdoors, a finished office (or fourth bedroom), laundry room, utility room, and 3-piece bath.Recent upgrades include a new hot water tank and fresh paint throughout. To top it off, Barrett Lake is just around thecorner, offering year-round enjoyment with swimming, boating, and winter skating, making this home one you wont want to miss. The offer will remain open for 24 hours, with a deadline for receiving offers set at September 24, 2025. (id:63267)
Home overview
- Cooling Heat pump
- Sewer/ septic Municipal sewage system
- # total stories 2
- # full baths 3
- # half baths 1
- # total bathrooms 4.0
- # of above grade bedrooms 4
- Flooring Ceramic tile, hardwood, laminate, vinyl
- Subdivision Beaver bank
- Lot dimensions 0.146
- Lot size (acres) 0.15
- Building size 2835
- Listing # 202523813
- Property sub type Single family residence
- Status Active
- Primary bedroom 16m X 12.1m
Level: 2nd - Bedroom 12.4m X 9.4m
Level: 2nd - Bedroom 14m X 12m
Level: 2nd - Bathroom (# of pieces - 1-6) Level: 2nd
- Ensuite (# of pieces - 2-6) Level: 2nd
- Other 11m X NaNm
Level: 2nd - Recreational room / games room 15.7m X NaNm
Level: Basement - Den 11.5m X 13m
Level: Basement - Laundry / bath 5.5m X 7.3m
Level: Basement - Bathroom (# of pieces - 1-6) Level: Basement
- Utility 5.6m X 11.4m
Level: Basement - Dining room 16m X 11.11m
Level: Main - Living room 16m X 16.8m
Level: Main - Kitchen 14.6m X 12m
Level: Main - Bathroom (# of pieces - 1-6) Level: Main
- Listing source url Https://www.realtor.ca/real-estate/28887582/72-sherri-lane-beaver-bank-beaver-bank
- Listing type identifier Idx

$-1,693
/ Month

