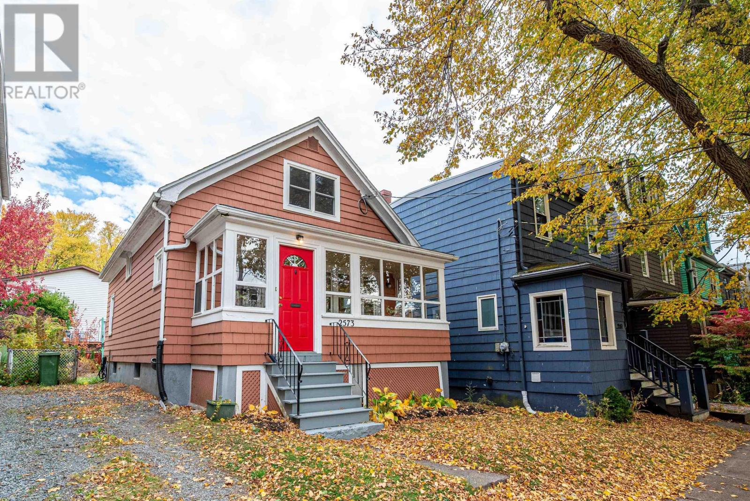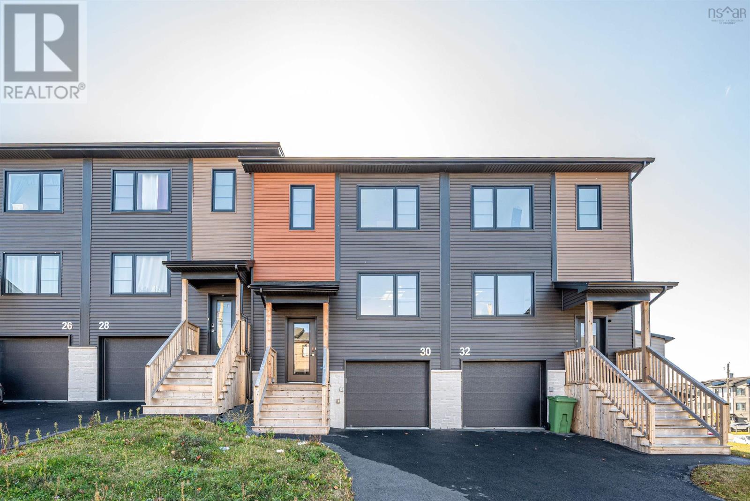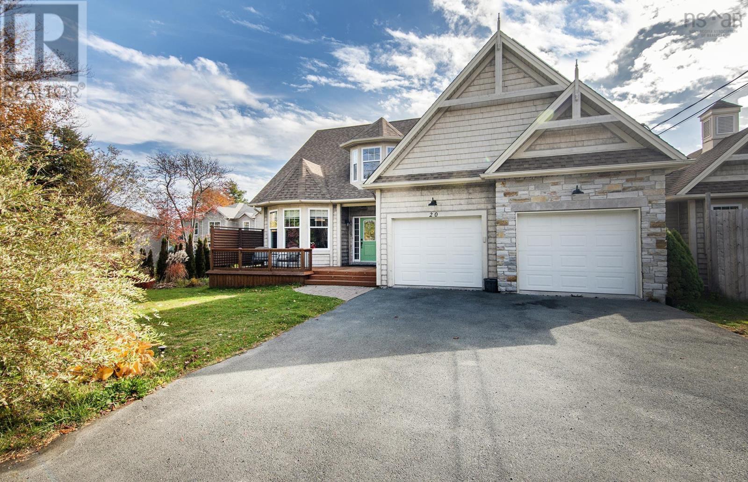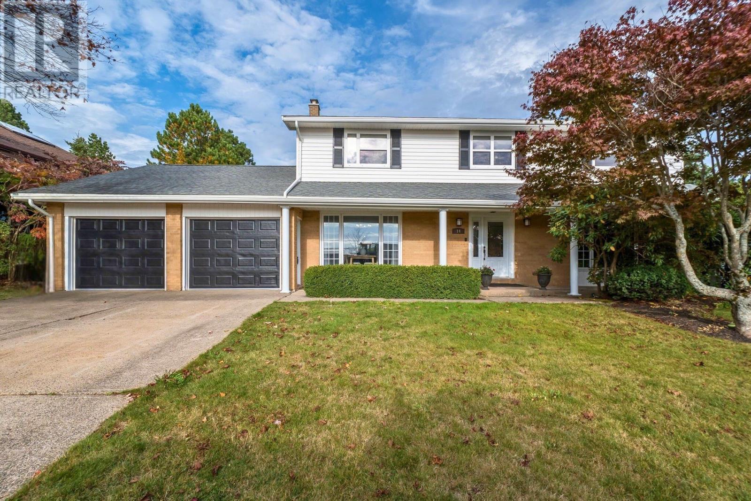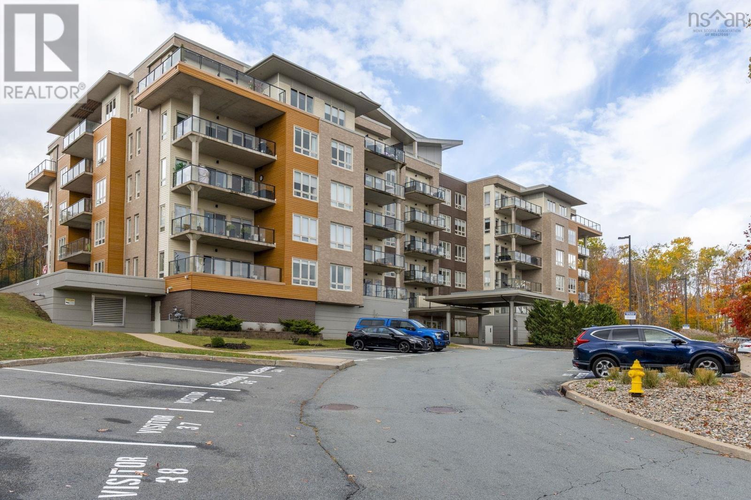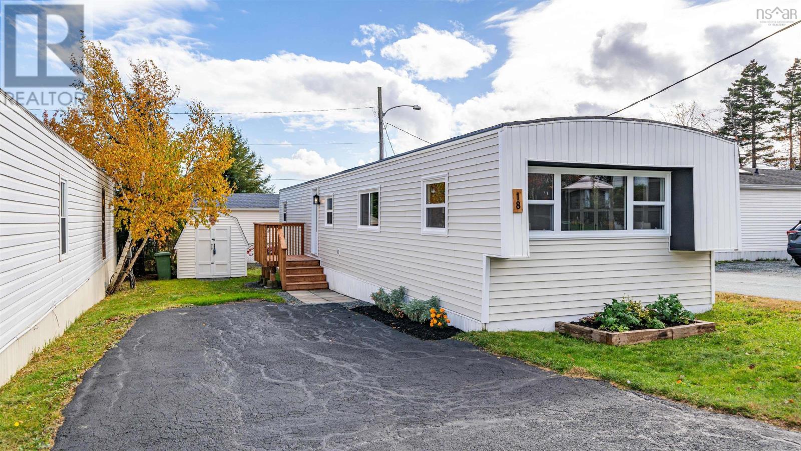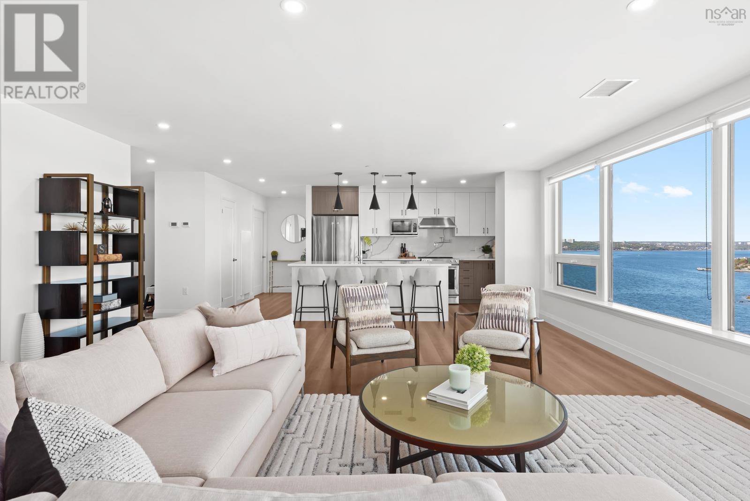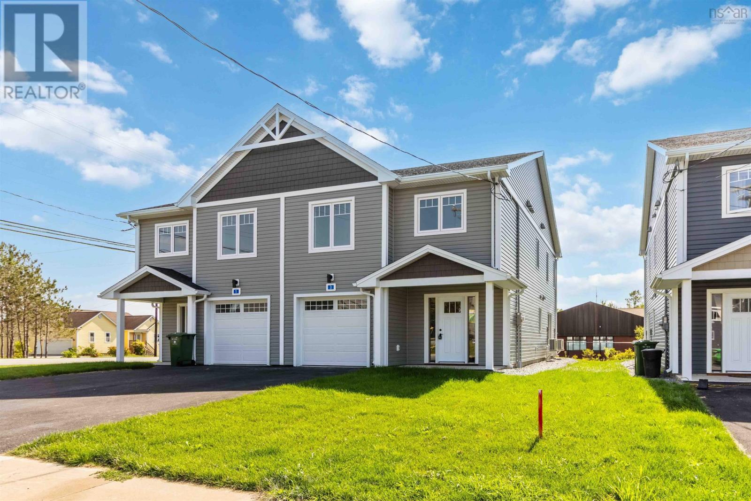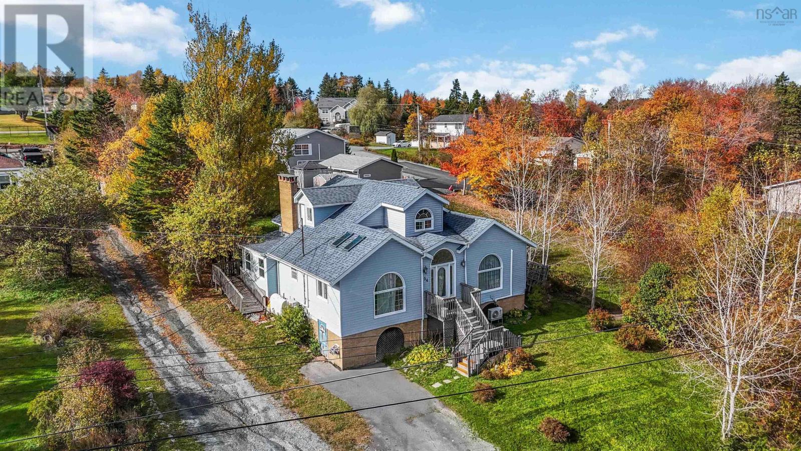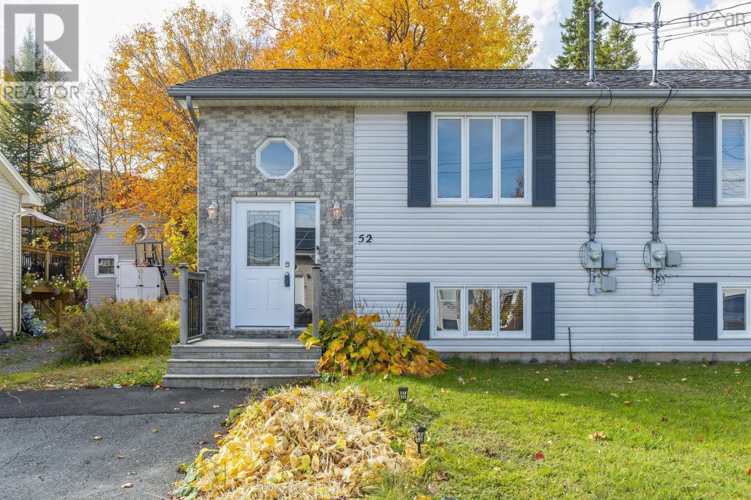- Houseful
- NS
- Beaver Bank
- B4G
- 80 Rivendale Dr
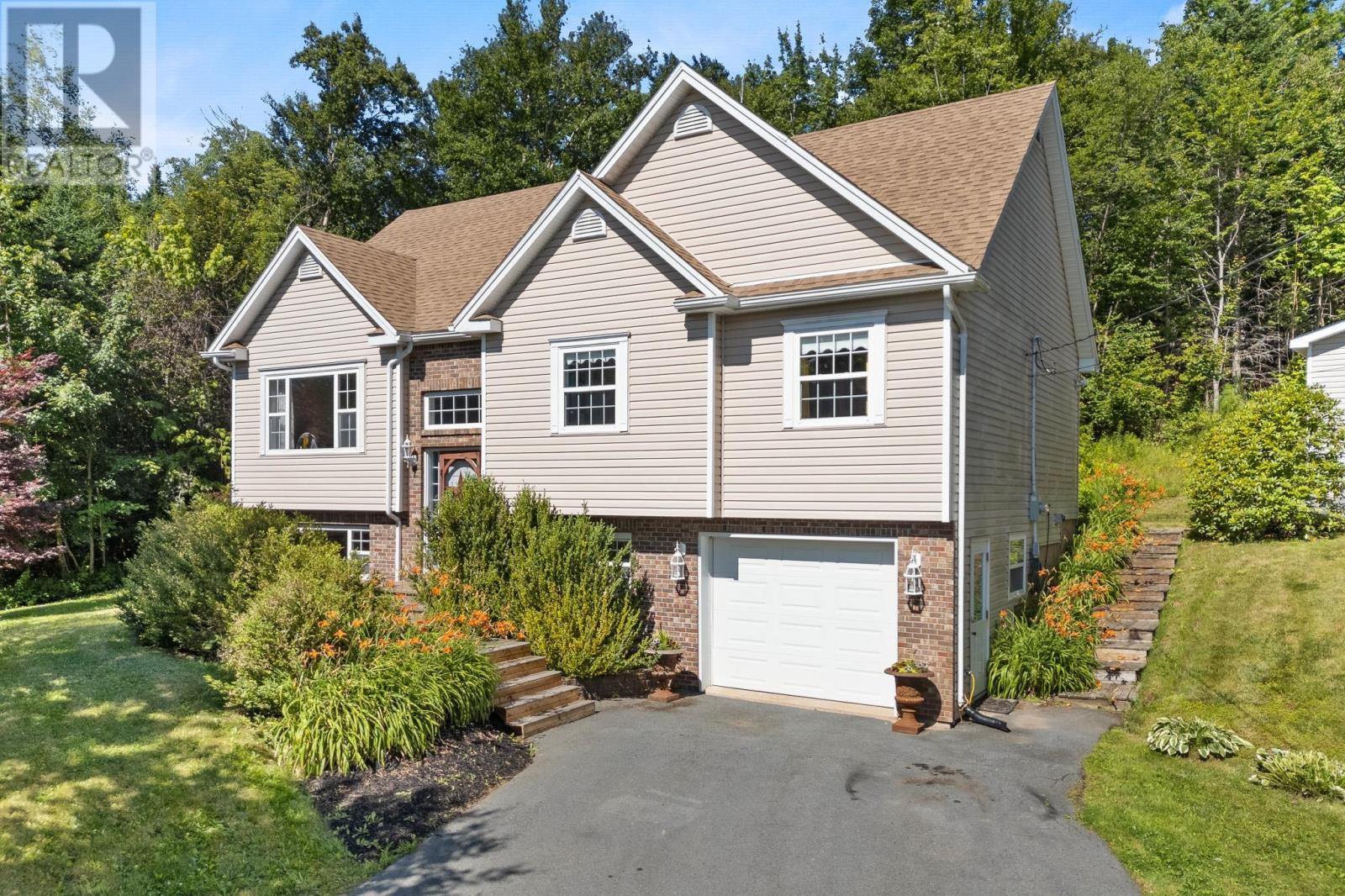
80 Rivendale Dr
80 Rivendale Dr
Highlights
Description
- Home value ($/Sqft)$355/Sqft
- Time on Houseful79 days
- Property typeSingle family
- Lot size1.26 Acres
- Year built2003
- Mortgage payment
Welcome to 80 Rivendale Drive, conveniently located in Rivendale Estates, Beaver Bank. This attractive split-entry home offers three bedrooms and two full baths, with both levels fully finished. The home boasts a built-in single car garage, plus a newer 24 x 24 double detached garage in the back, perfect for all your storage and hobby needs. The expansive and open kitchen and dining area truly serves as the heart of the home an ideal place for family gatherings. Downstairs, there's a spacious family room featuring a cozy wood-burning fireplace insert. This level also includes an additional den, currently used as a fourth bedroom. Recent improvements to the home include a newly shingled roof in 2020. The oversized rear deck is ideal for relaxing with friends and family during the summer. All this located on a private 1 1/4 acre lot. Call Your agent today and book a viewing. (id:63267)
Home overview
- Sewer/ septic Septic system
- # total stories 1
- Has garage (y/n) Yes
- # full baths 2
- # total bathrooms 2.0
- # of above grade bedrooms 3
- Flooring Carpeted, ceramic tile, hardwood, laminate
- Subdivision Beaver bank
- Lot desc Partially landscaped
- Lot dimensions 1.2562
- Lot size (acres) 1.26
- Building size 2012
- Listing # 202519606
- Property sub type Single family residence
- Status Active
- Utility 12.11m X 6.5m
Level: Lower - Bathroom (# of pieces - 1-6) 9m X 10.4m
Level: Lower - Den 16.5m X 12.1m
Level: Lower - Family room 12.8m X 26.5m
Level: Lower - Dining room 9.1m X 13.5m
Level: Main - Living room 13.4m X 14.4m
Level: Main - Primary bedroom 13.1m X 13.5m
Level: Main - Bathroom (# of pieces - 1-6) 9.2m X 13.5m
Level: Main - Bedroom 10m X 14.4m
Level: Main - Bedroom 12m X 11.8m
Level: Main - Foyer 7m X 5.4m
Level: Main - Eat in kitchen 11.3m X 13.5m
Level: Main
- Listing source url Https://www.realtor.ca/real-estate/28689189/80-rivendale-drive-beaver-bank-beaver-bank
- Listing type identifier Idx

$-1,906
/ Month

