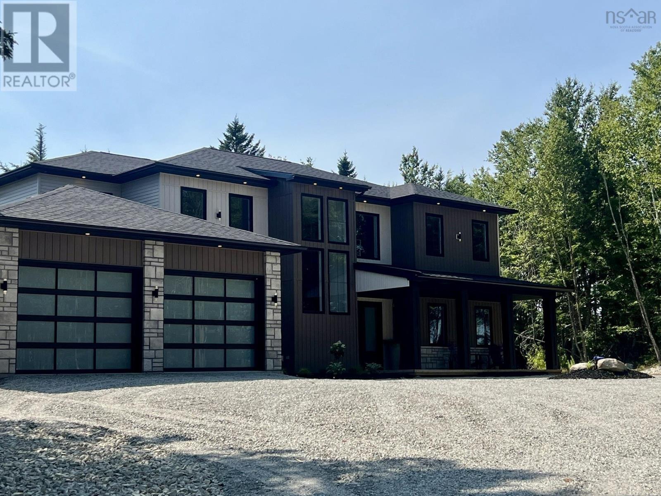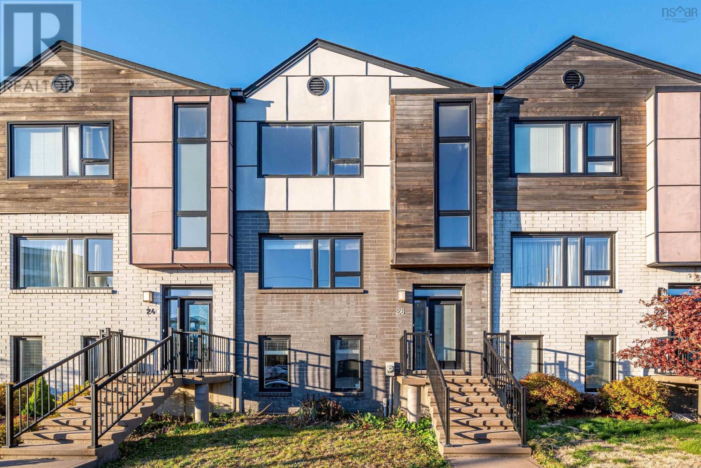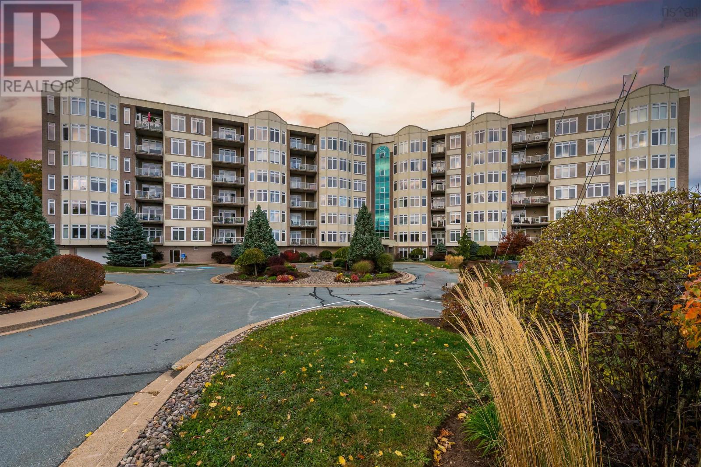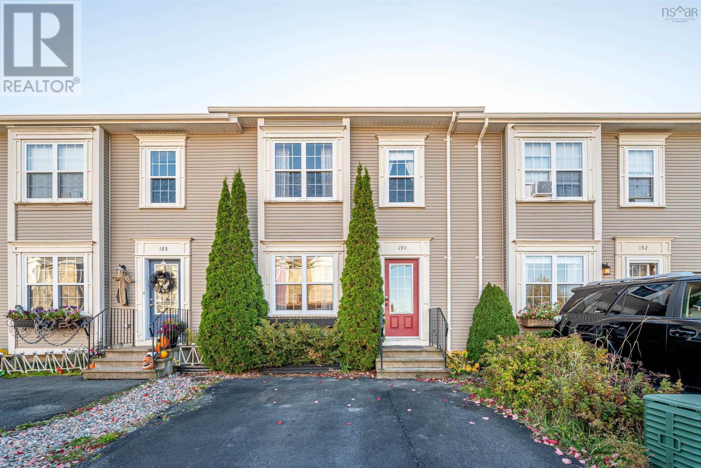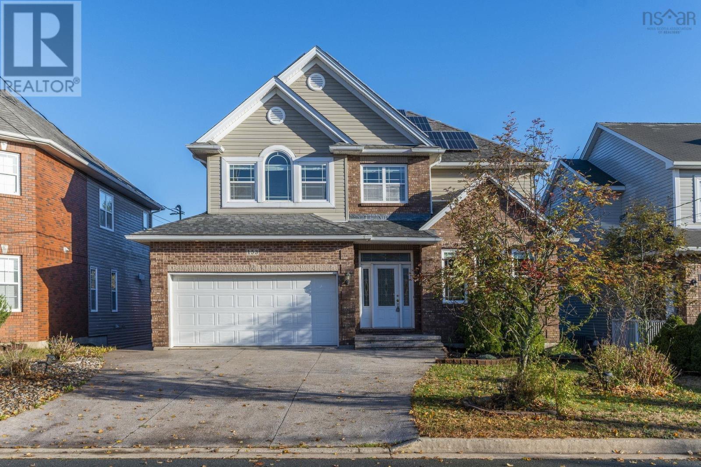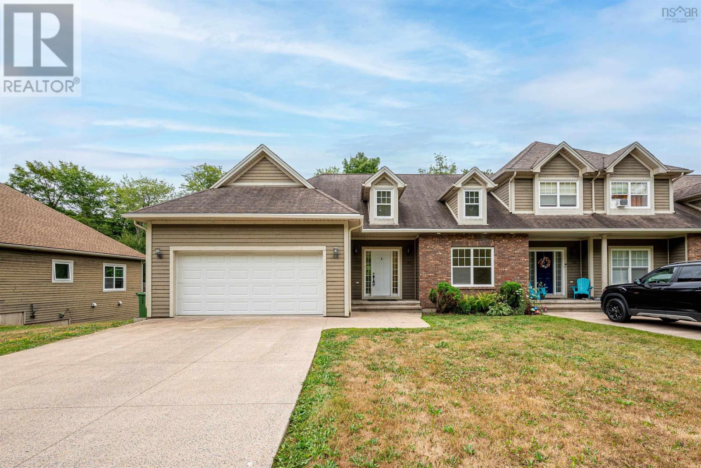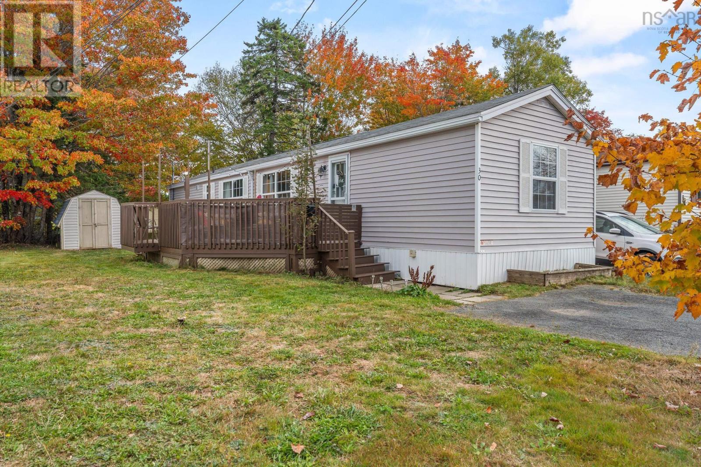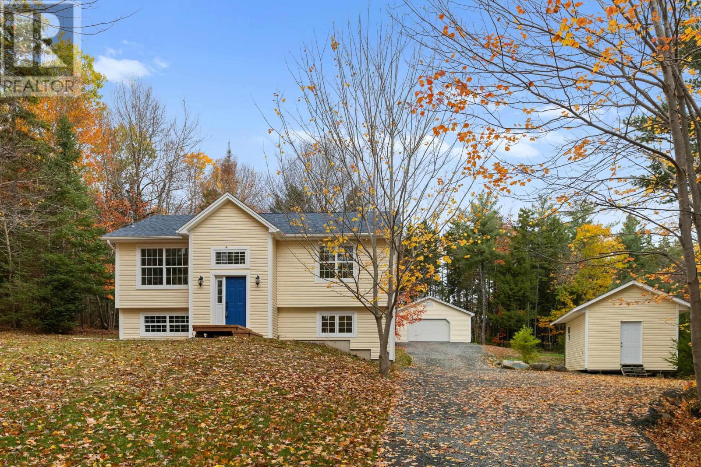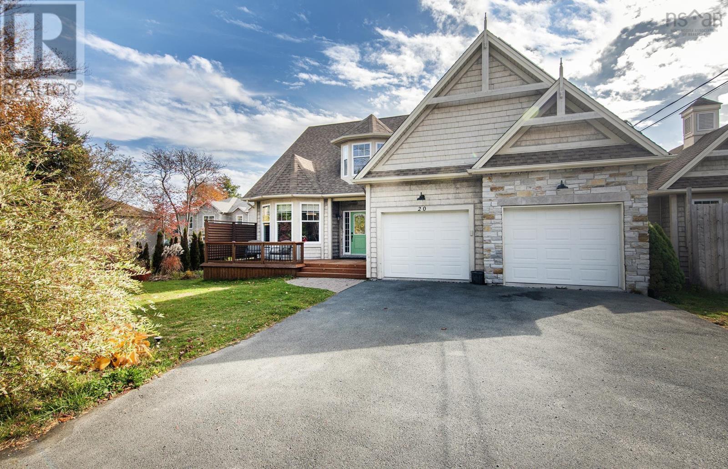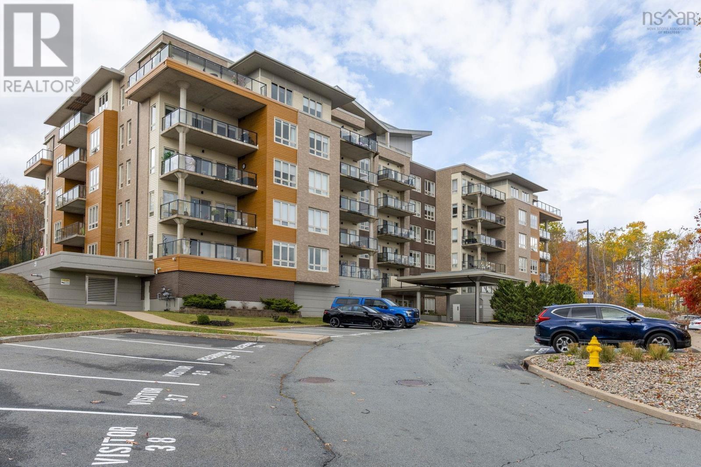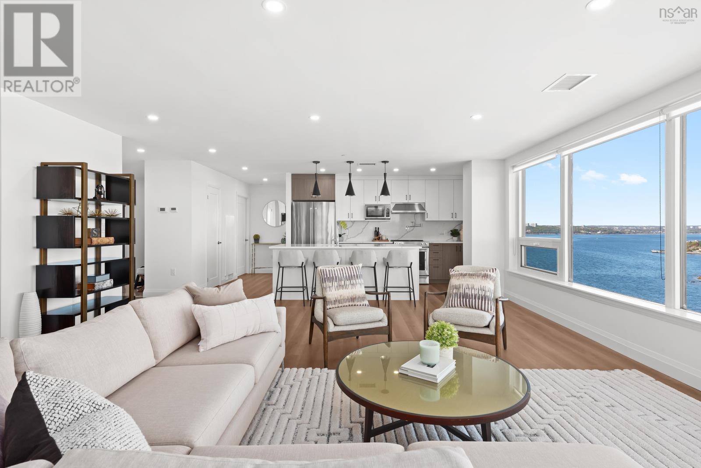- Houseful
- NS
- Beaver Bank
- B4E
- 829 Duggan Dr
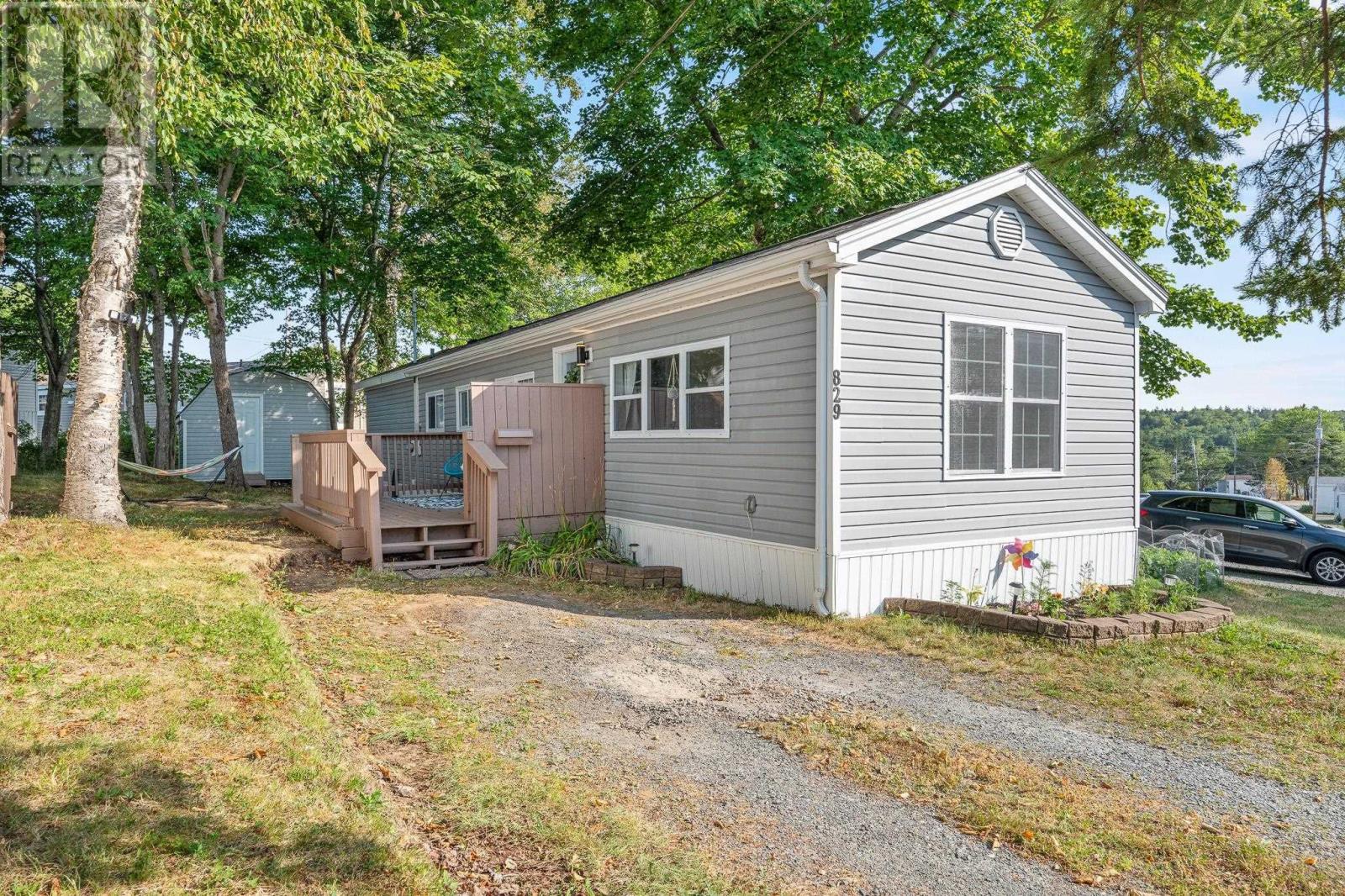
829 Duggan Dr
829 Duggan Dr
Highlights
Description
- Home value ($/Sqft)$244/Sqft
- Time on Houseful71 days
- Property typeSingle family
- StyleMini
- Year built1974
- Mortgage payment
Charming 3 Bedroom Mini Home in Woodbine Quick Closing Available! Move right into this beautifully maintained and updated home, offering comfort, efficiency, and style. The spacious layout features a bright living area, an updated kitchen with refreshed cupboards, and a modernized bathroom. Solid oak flooring runs throughout the home, with durable vinyl in the bath. Recent upgrades include: 2024: New hot water heater (receipt available), fresh paint throughout, new baseboards and window trim, spray-in insulation in window and door frames for improved heating efficiency. 2025: Deck repairs and fresh stain, new rear gutter. 2017: Re-shingled roof, siding, upgraded insulation, updated kitchen cupboards, updated bathroom, interior and exterior doors, and electric baseboard heating. Enjoy your mornings or evenings on the deck overlooking a well-treed lot, with a good-sized shed for storage. All major appliances are included; fridge, stove, washer, dryer, and dishwasher. Dont miss out on this lovely home. (id:63267)
Home overview
- Sewer/ septic Municipal sewage system
- # total stories 1
- # full baths 1
- # total bathrooms 1.0
- # of above grade bedrooms 3
- Flooring Hardwood, vinyl
- Community features Recreational facilities, school bus
- Subdivision Beaver bank
- Lot desc Landscaped
- Lot size (acres) 0.0
- Building size 840
- Listing # 202520524
- Property sub type Single family residence
- Status Active
- Living room 13.1m X 11.3m
Level: Main - Bathroom (# of pieces - 1-6) 5m X NaNm
Level: Main - Bedroom 7.4m X 6.4m
Level: Main - Kitchen 11.3m X 11.3m
Level: Main - Primary bedroom 8.8m X 11.1m
Level: Main - Bedroom 6.3m X 7.4m
Level: Main
- Listing source url Https://www.realtor.ca/real-estate/28731278/829-duggan-drive-beaver-bank-beaver-bank
- Listing type identifier Idx

$-546
/ Month

