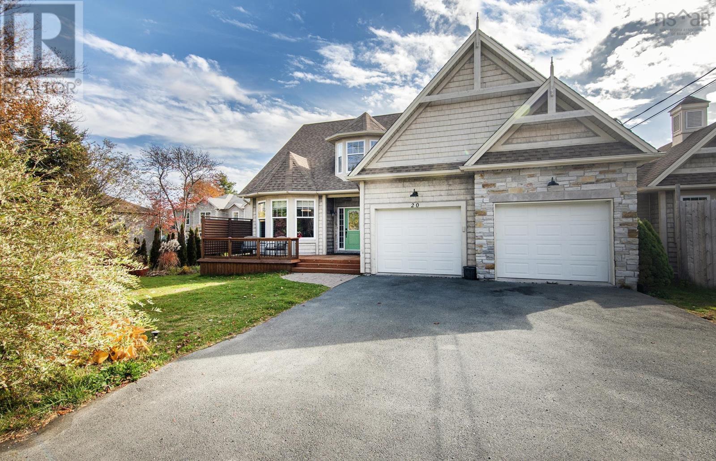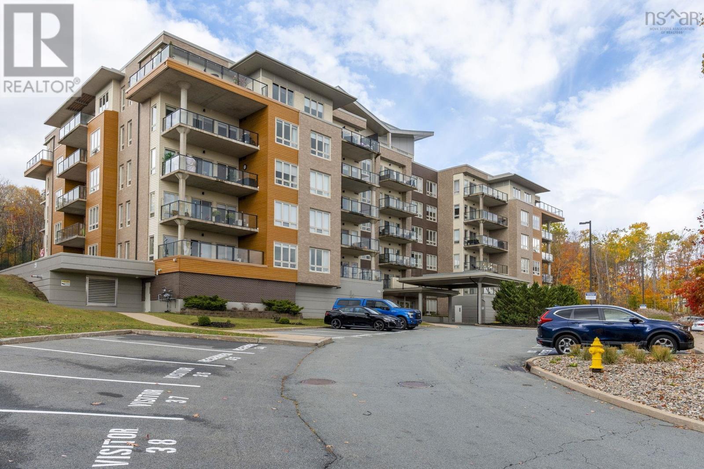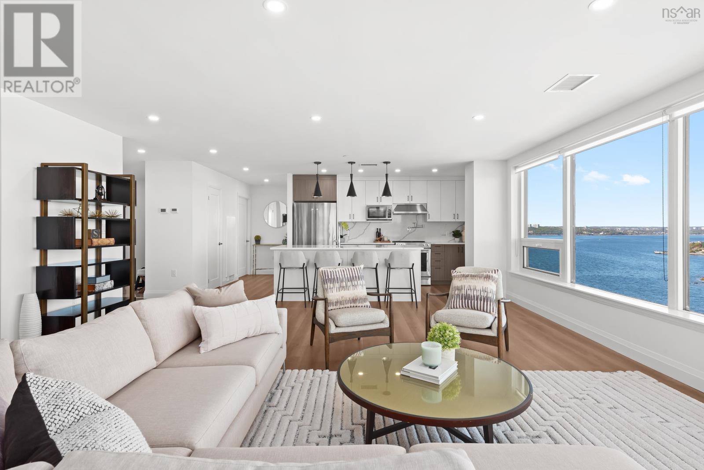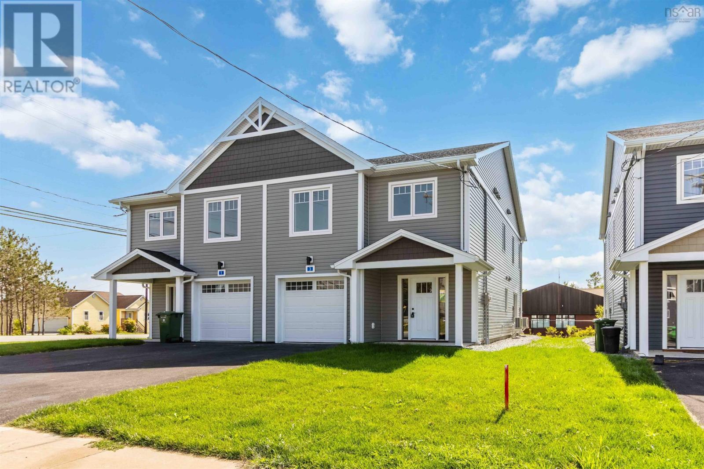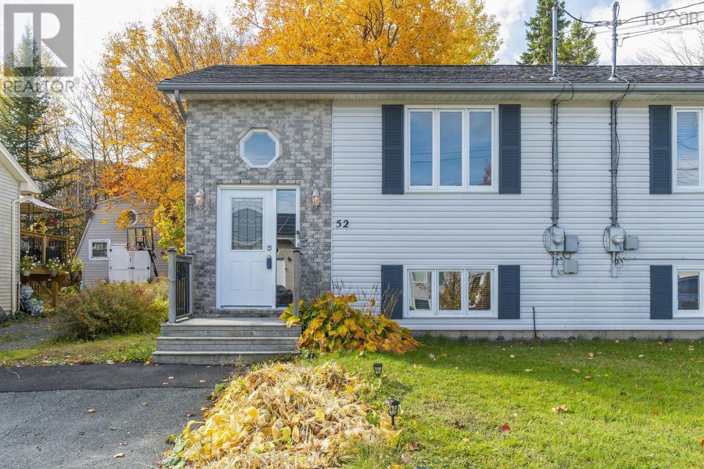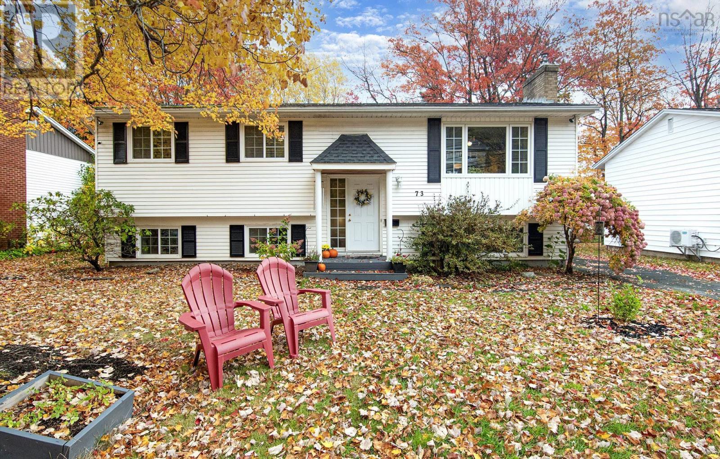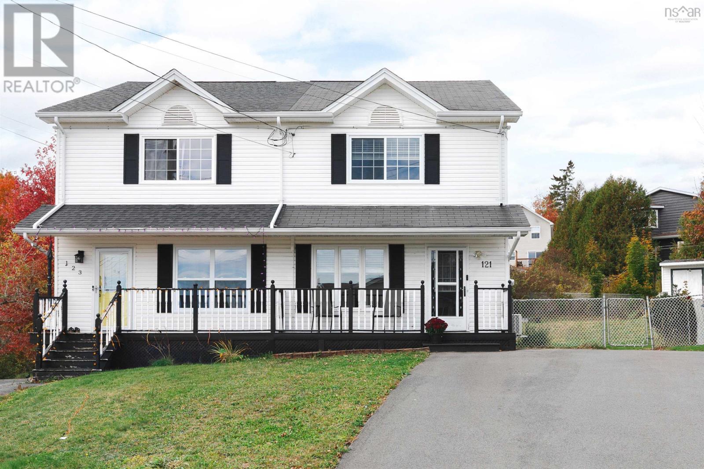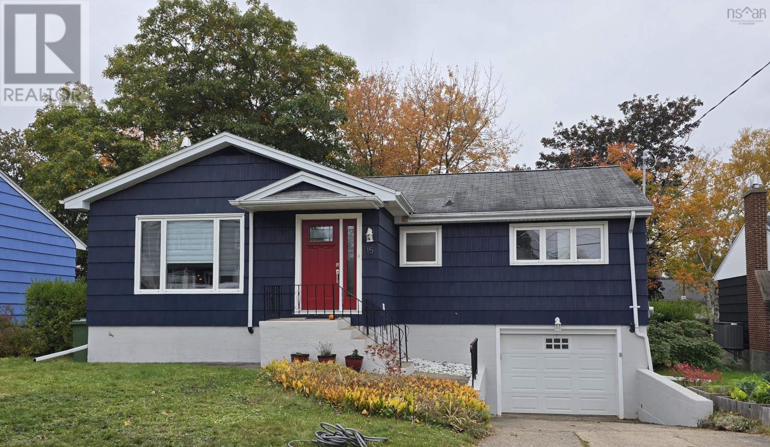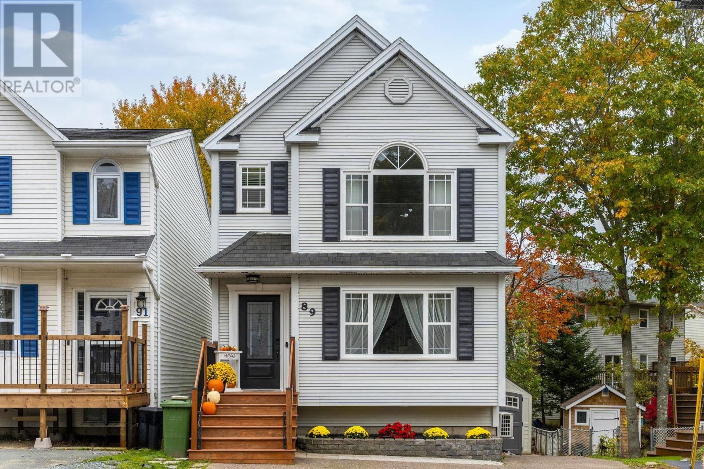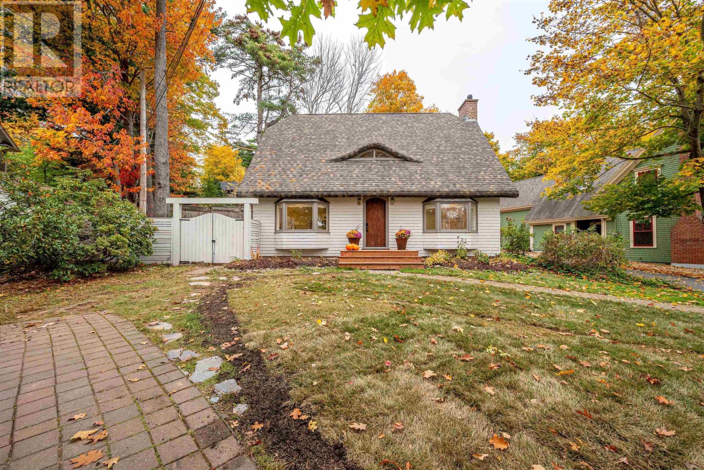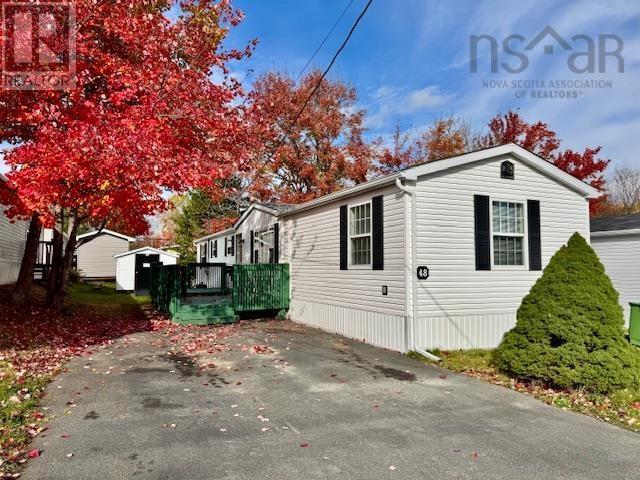- Houseful
- NS
- Beaver Bank
- B4G
- Lot 565 Quail Ridge
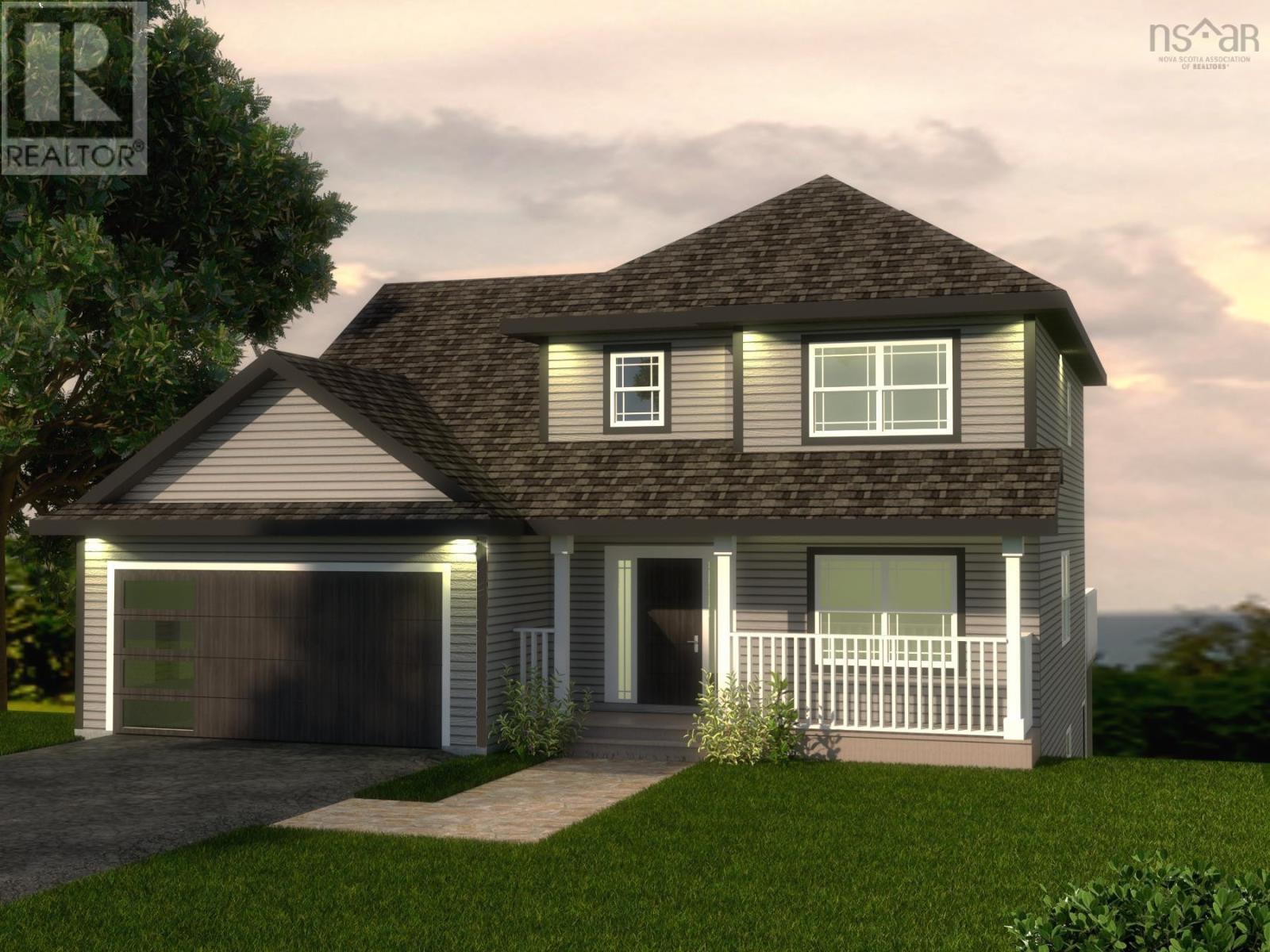
Lot 565 Quail Ridge
Lot 565 Quail Ridge
Highlights
Description
- Home value ($/Sqft)$332/Sqft
- Time on Houseful554 days
- Property typeSingle family
- Lot size1.68 Acres
- Mortgage payment
Marchand Homes presents "The Harper" surrounded by nature on 1.7 acres in Lost Creek Village. Each Marchand home comes with a 10 year Atlantic New Home Warranty, main level ductless heat pump, Energy Efficient and Energy Star Certified Low E & Argon windows, white shaker style kitchen, soft cabinet closures, deluxe trim package and 40 year LLT shingles. This 2 story has 3 bedrooms on the 2nd level with an oversized walk in closet. The kitchen is an open concept to the dining and family room. Main level also includes a den. There's access to a 12x16 deck from the kitchen. The basement is unfinished. Enjoy your coffee as you look over your 1.7 acres of peace and listen to the sounds of nature. Lost Creek Village is a wonderful place to call home. Built in Garage is 20x20. Spend time at the new Community Center, playground, walking trails or try for a hole in one at The Lost Creek Golf Course! (id:63267)
Home overview
- Cooling Heat pump
- Sewer/ septic Septic system
- # total stories 2
- Has garage (y/n) Yes
- # full baths 2
- # half baths 1
- # total bathrooms 3.0
- # of above grade bedrooms 3
- Flooring Laminate, tile
- Community features Recreational facilities, school bus
- Subdivision Beaver bank
- Lot dimensions 1.6768
- Lot size (acres) 1.68
- Building size 2263
- Listing # 202407473
- Property sub type Single family residence
- Status Active
- Laundry 6.8m X 8.1m
Level: 2nd - Primary bedroom 16m X 13.4m
Level: 2nd - Ensuite (# of pieces - 2-6) 4
Level: 2nd - Bathroom (# of pieces - 1-6) 4 pc
Level: 2nd - Bedroom 14.6m X NaNm
Level: 2nd - Bedroom 14.1m X NaNm
Level: 2nd - Kitchen 23m X 17.9m
Level: Main - Den 12.6m X 11m
Level: Main - Dining room combo w/kitc
Level: Main - Family room 14m X 18.11m
Level: Main - Bathroom (# of pieces - 1-6) 2 pc
Level: Main
- Listing source url Https://www.realtor.ca/real-estate/26764095/lot-565-quail-ridge-beaver-bank-beaver-bank
- Listing type identifier Idx

$-2,002
/ Month

