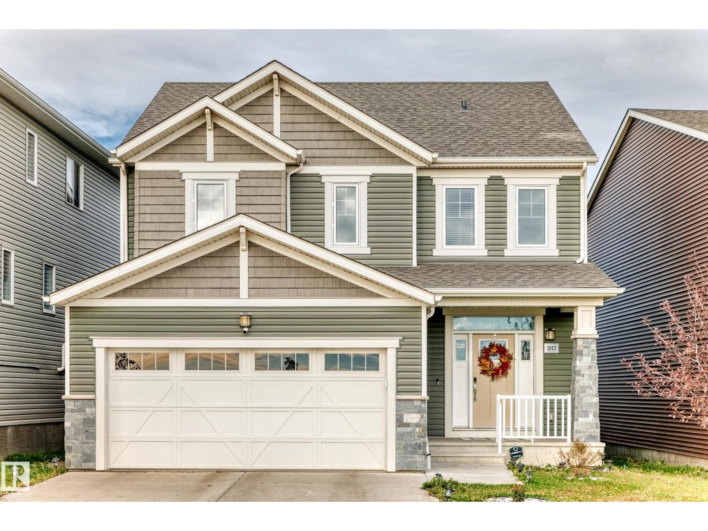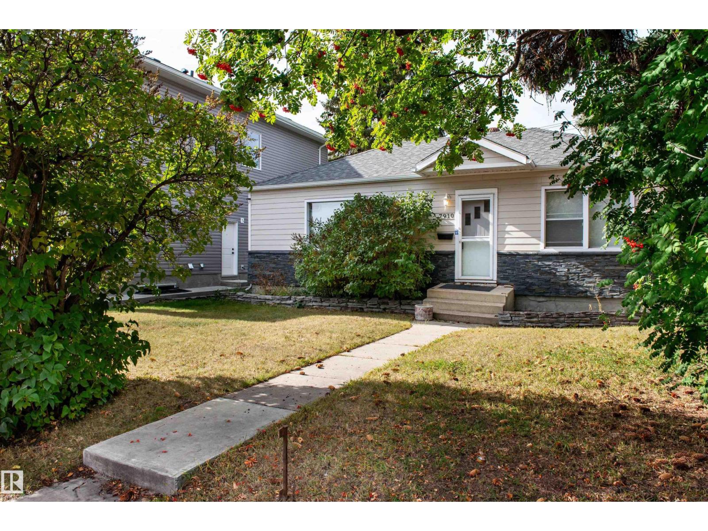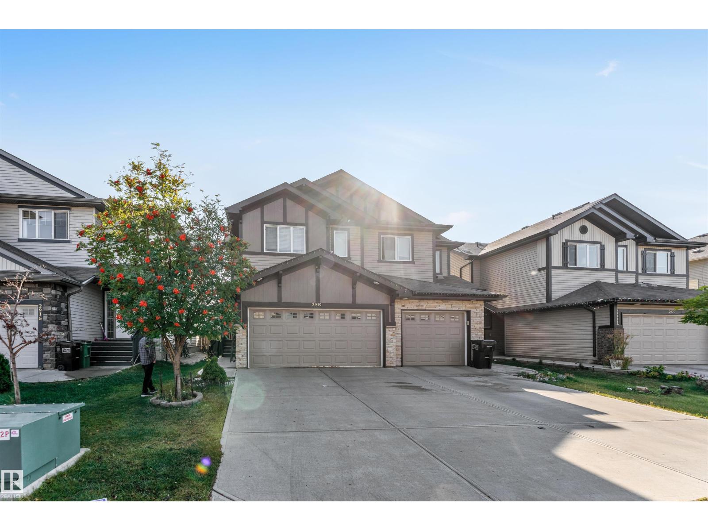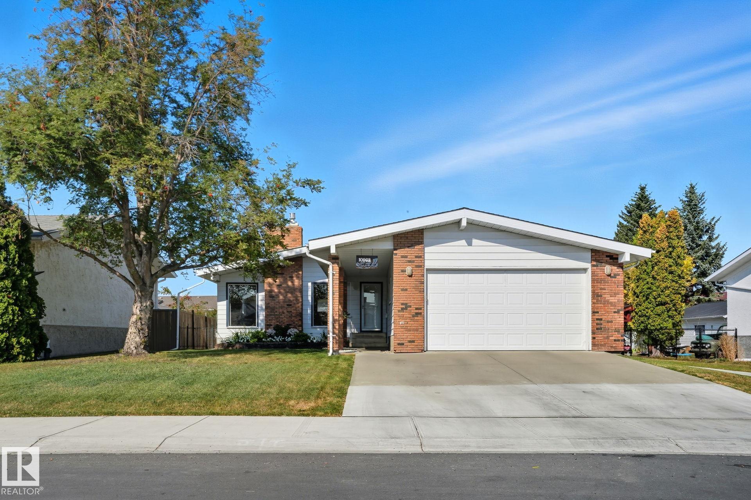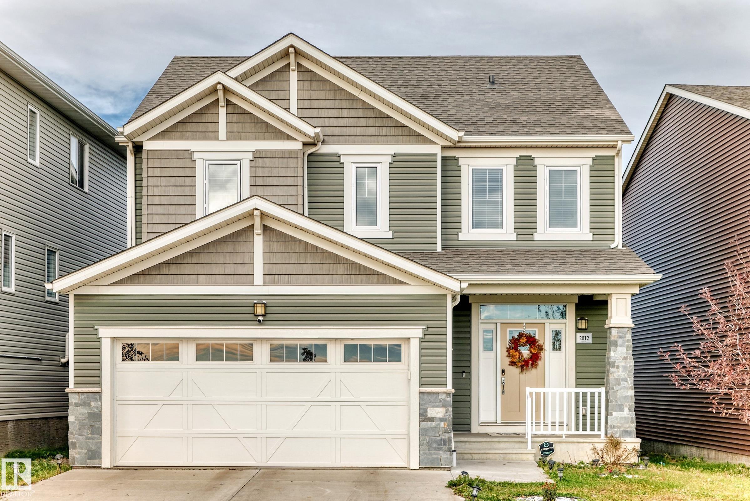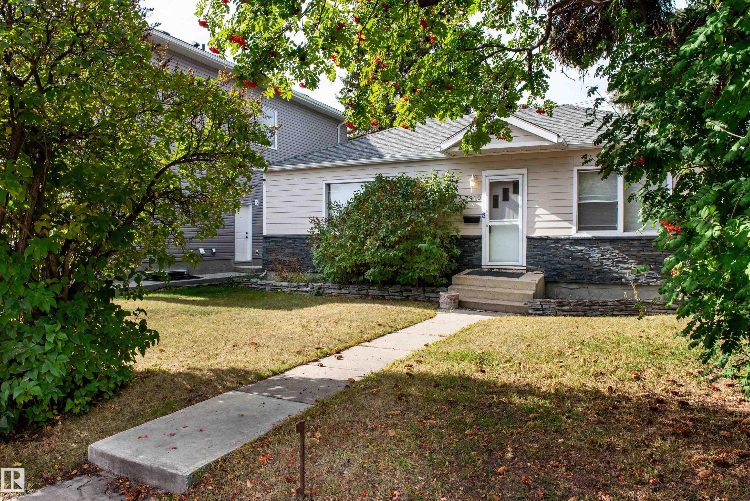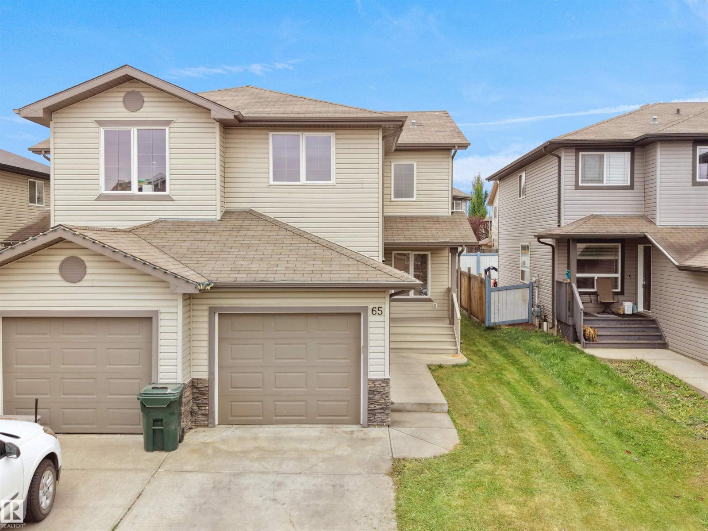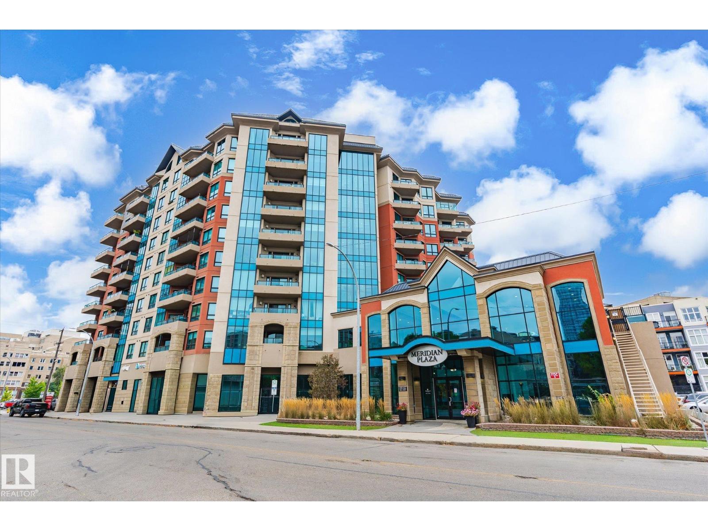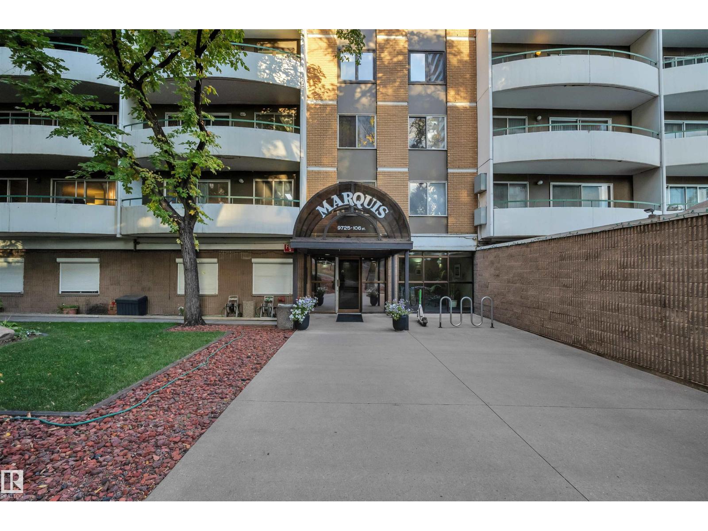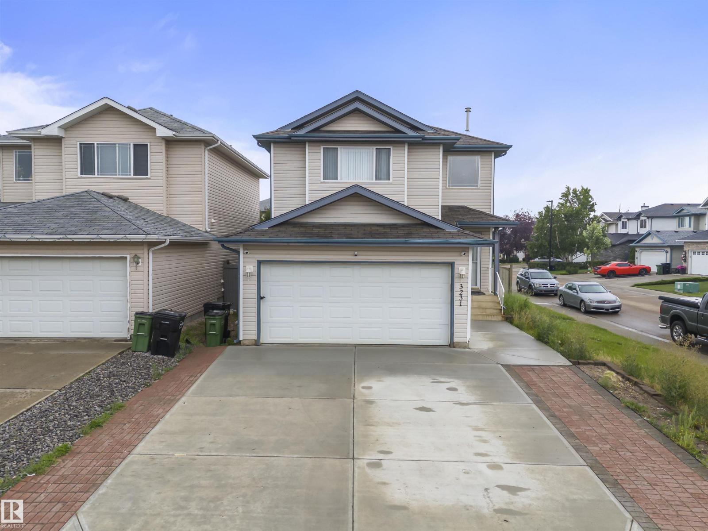- Houseful
- AB
- Beaver County
- T0B
- 19321 Township Rd 514 #24
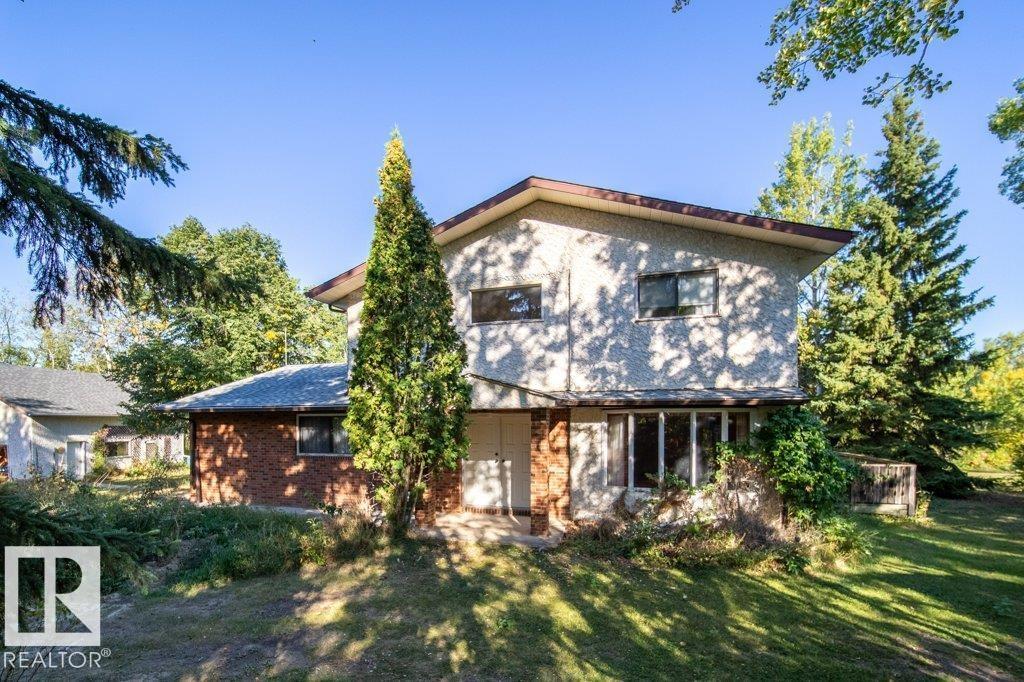
19321 Township Rd 514 #24
19321 Township Rd 514 #24
Highlights
Description
- Home value ($/Sqft)$261/Sqft
- Time on Houseful19 days
- Property typeSingle family
- Median school Score
- Lot size3.26 Acres
- Year built1985
- Mortgage payment
ORIGINAL OWNERS! CUSTOM built 2298.87 sq. ft. 2 storey home in COUNTRY SQUIRE nestled on 3.260 Acres. EASY access to Sherwood Park, Edm and Tofield. 4 bedrooms +1 / 2.5 bathrooms. Main level has excellent natural light, wood burning FIREPLACE, L/R, D/R, Kitchen, F/R, BEDROOM or could use as a DEN, 2 pc bath, mud room. Upper level has 3 LARGE bedrooms & 5 piece bath. NEW ROOF on house 2017, NEW ROOF in 2024 on garage and shed (12' x12'). 888 sq.ft Double detached O/S GARAGE / 12' ceiling, 220V, HEATED, with attached carport, workbench stays. 2020 built 16' x 30' Motor Home pole Shed. NEW WELL 2024 and pressure system. Furnace and HWT (2013). Partially finished basement adds lots of extra square footage to suit your family. Currently 3 piece bath, extra room, and large Rec Room area. Excellent energy efficiency in this CUSTOM home. Perennials, fruit trees/trees and a fire pit area. The possibilities are endless ...... (id:63267)
Home overview
- Heat type Forced air
- # total stories 2
- Has garage (y/n) Yes
- # full baths 2
- # half baths 1
- # total bathrooms 3.0
- # of above grade bedrooms 4
- Subdivision Country squire
- Lot dimensions 3.26
- Lot size (acres) 3.26
- Building size 2299
- Listing # E4458285
- Property sub type Single family residence
- Status Active
- Bonus room Measurements not available
Level: Basement - 4th bedroom 5.613m X 2.921m
Level: Main - Mudroom 3.099m X 4.801m
Level: Main - Dining room 4.496m X 3.505m
Level: Main - Kitchen 4.902m X 3.175m
Level: Main - Family room 4.978m X 7.544m
Level: Main - Living room 4.902m X 3.861m
Level: Main - 2nd bedroom 3.835m X 3.556m
Level: Upper - Primary bedroom 3.861m X 4.572m
Level: Upper - 3rd bedroom 3.835m X 3.912m
Level: Upper
- Listing source url Https://www.realtor.ca/real-estate/28880007/24-19321-twp-rd-514-rural-beaver-county-country-squire
- Listing type identifier Idx

$-1,597
/ Month

