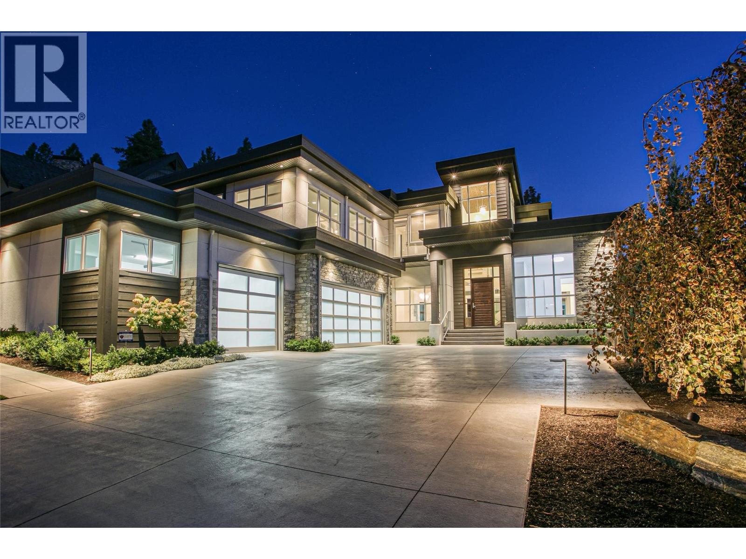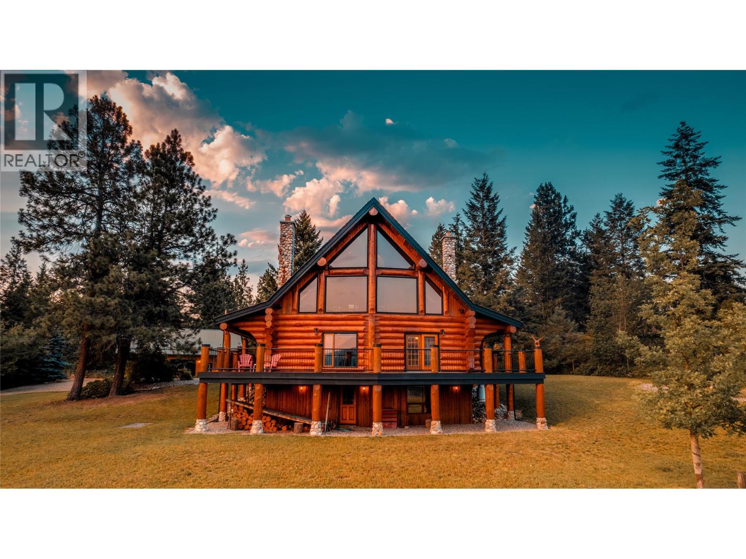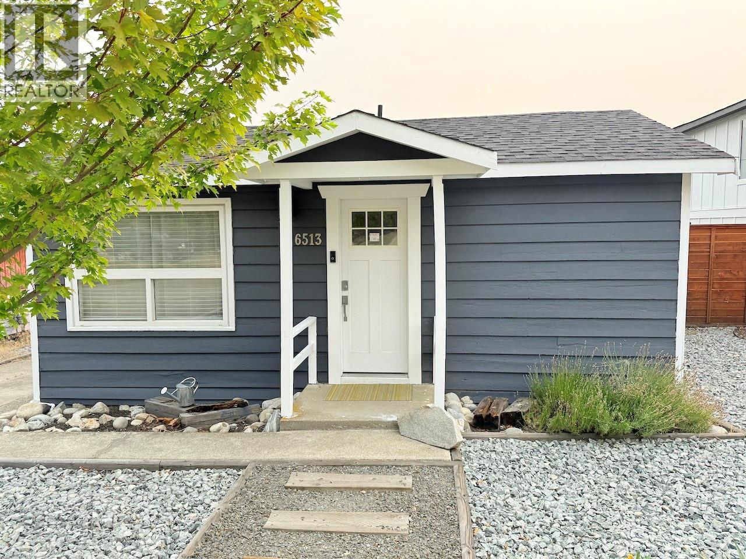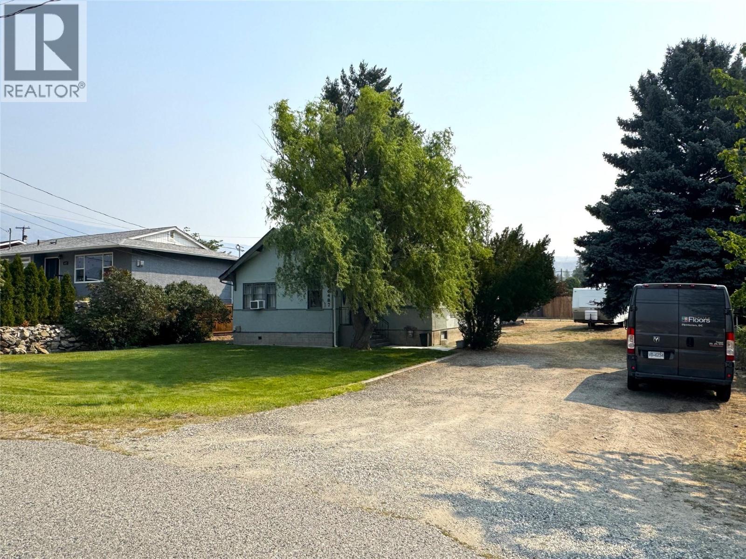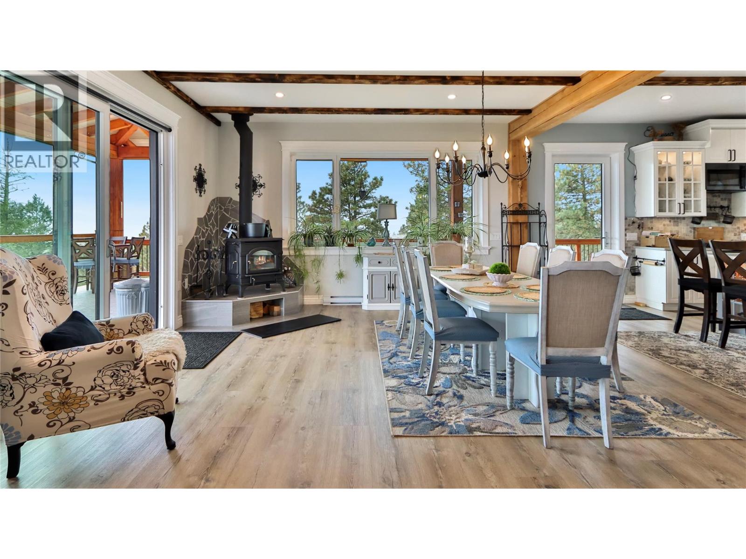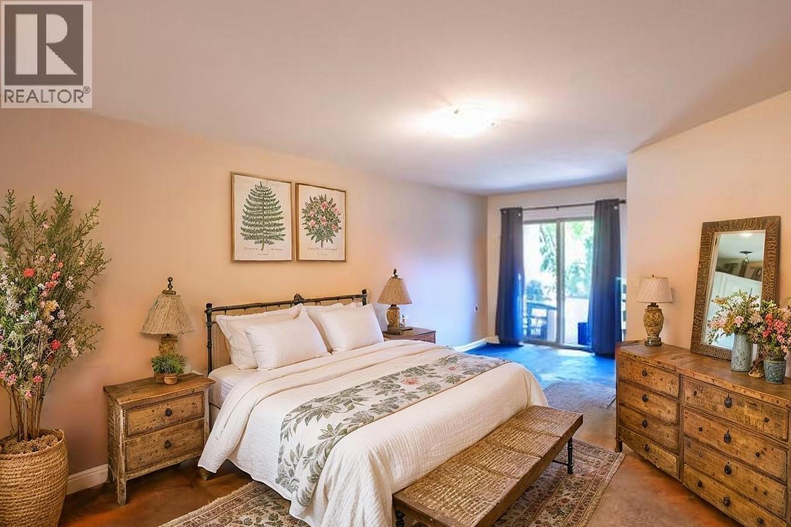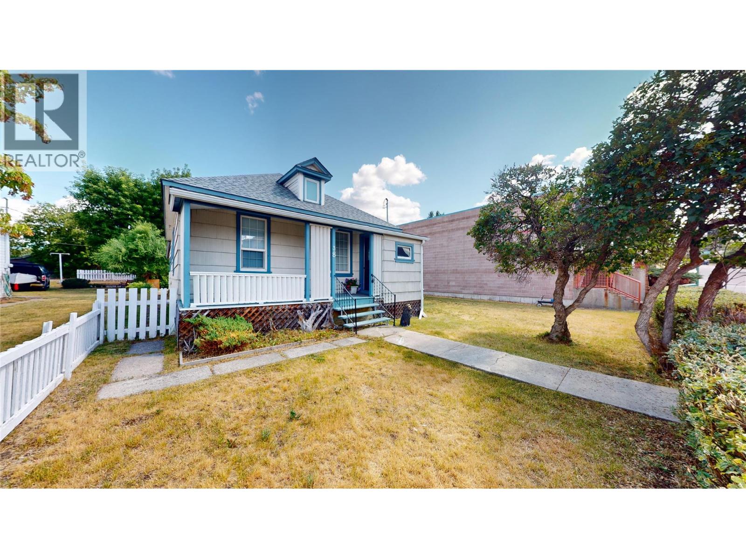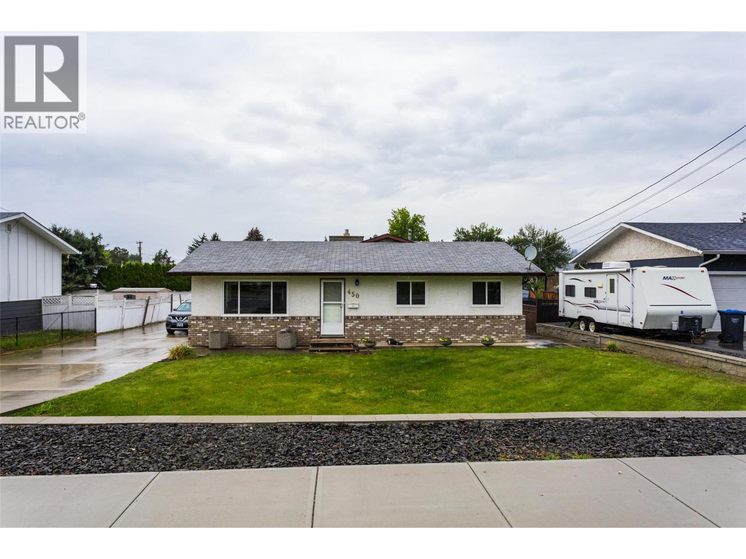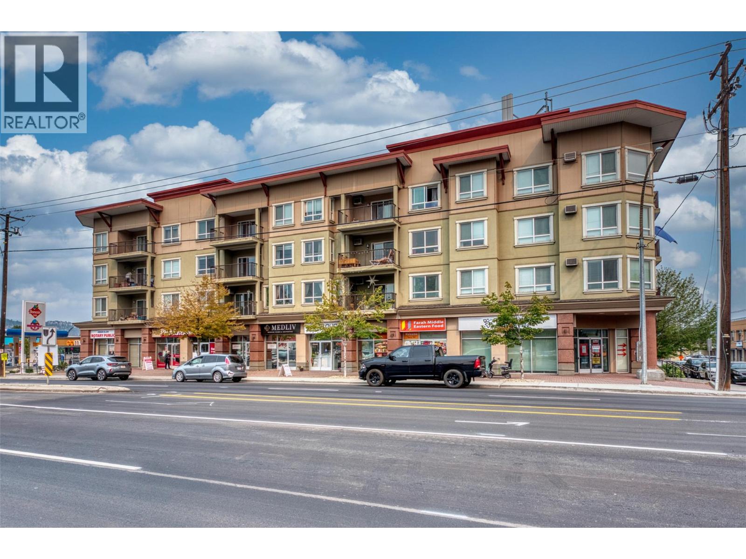- Houseful
- BC
- Beaver Falls
- V0G
- 1137 Mcleod Rd
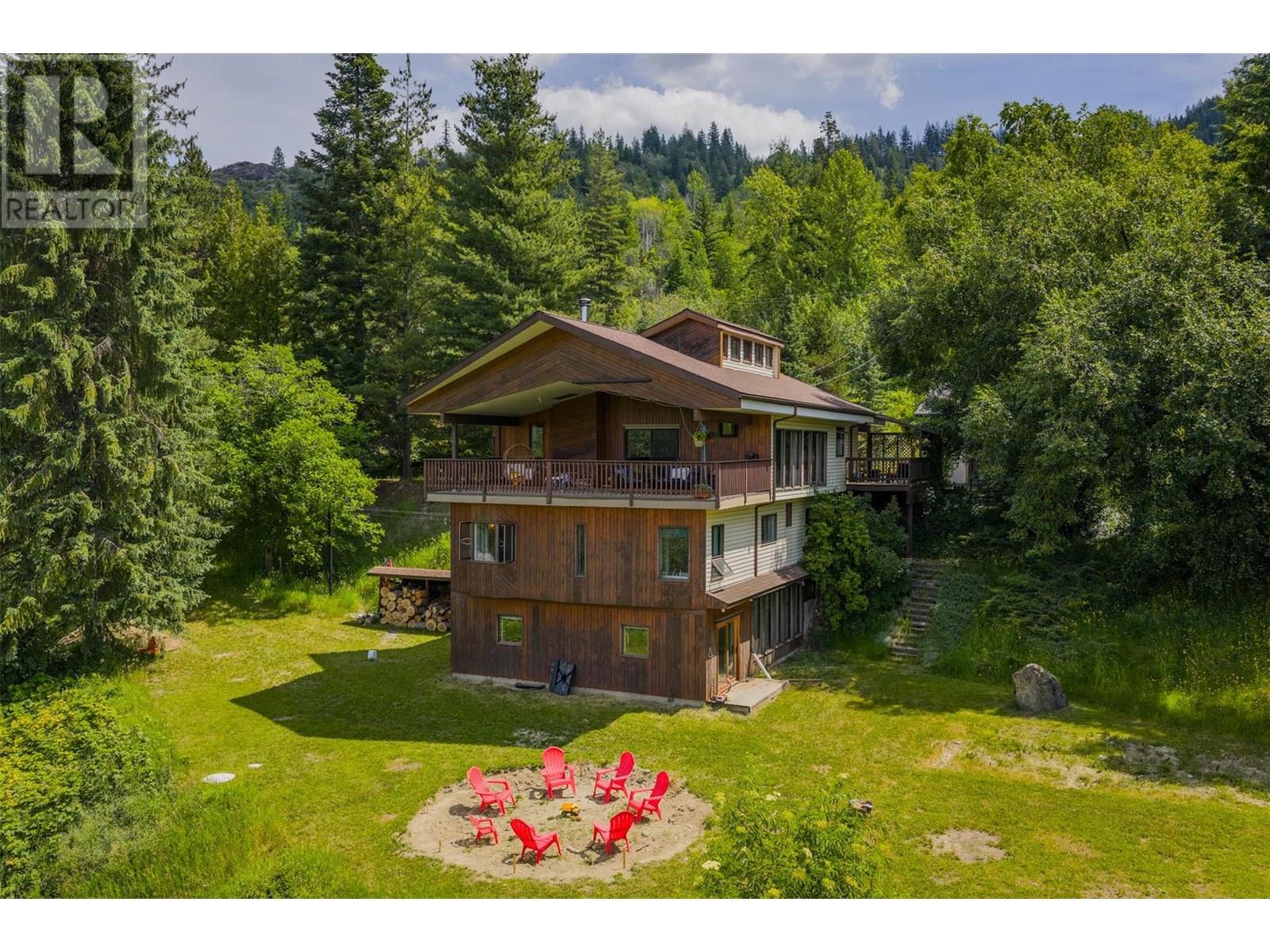
1137 Mcleod Rd
1137 Mcleod Rd
Highlights
Description
- Home value ($/Sqft)$232/Sqft
- Time on Houseful78 days
- Property typeSingle family
- Lot size9.65 Acres
- Year built1983
- Garage spaces2
- Mortgage payment
Discover your dream retreat on this expansive 10-acre parcel of usable, agricultural land, just minutes from the town center. This remarkable property boasts a beautifully designed 4,000 square-foot home featuring 4 bedrooms and 4 bathrooms, offering an ideal blend of comfort, functionality, and natural beauty. Offering an open and inviting layout with ample natural light, perfect for both entertaining and everyday living. With 4 generous bedrooms and 4 full bathrooms, there’s plenty of space for family and guests. The basement level offers an excellent potential for in-law suite with a separate living space, complete with a bathroom, providing privacy and convenience for extended family or guests. Enjoy stunning vistas from nearly every area of the home, where you can take in the natural beauty surrounding you. Whether it’s sunrise or sunset, the views are sure to impress. Featuring fertile, usable land with creeks running through, perfect for gardening, farming, or simply enjoying the tranquility of nature. This home is move-in ready, with all major mechanical systems updated within the last 10 years, including a roof replaced in 2015, new hot water tanks, a central vacuum system, newer kitchen appliances, and updated well piping with a UV filtration system. This incredible property is a rare find, combining luxury, functionality, and breathtaking surroundings. Schedule a viewing today to experience all that this stunning 10-acre parcel has to offer! (id:55581)
Home overview
- Heat source Electric
- Heat type Baseboard heaters, see remarks
- Sewer/ septic Septic tank
- # total stories 2
- Roof Unknown
- # garage spaces 2
- # parking spaces 10
- Has garage (y/n) Yes
- # full baths 3
- # half baths 1
- # total bathrooms 4.0
- # of above grade bedrooms 4
- Flooring Carpeted, laminate, linoleum, mixed flooring, tile
- Subdivision Fruitvale rural
- View Mountain view, valley view
- Zoning description Unknown
- Lot desc Sloping, wooded area
- Lot dimensions 9.65
- Lot size (acres) 9.65
- Building size 4103
- Listing # 10352994
- Property sub type Single family residence
- Status Active
- Media room 4.597m X 3.759m
Level: Basement - Bathroom (# of pieces - 4) Measurements not available
Level: Basement - Storage 2.565m X 1.397m
Level: Basement - Workshop 2.769m X 3.937m
Level: Basement - Recreational room 8.026m X 6.807m
Level: Basement - Storage 8.128m X 4.623m
Level: Lower - Bedroom 3.2m X 3.683m
Level: Lower - Bedroom 3.683m X 3.175m
Level: Lower - Bathroom (# of pieces - 4) Measurements not available
Level: Lower - Primary bedroom 5.664m X 3.2m
Level: Lower - Bedroom 3.099m X 3.683m
Level: Lower - Ensuite bathroom (# of pieces - 4) Measurements not available
Level: Lower - Laundry 3.124m X 1.626m
Level: Lower - Living room 8.636m X 4.775m
Level: Main - Kitchen 5.918m X 4.547m
Level: Main - Dining room 3.683m X 3.404m
Level: Main - Sunroom 6.223m X 2.134m
Level: Main - Bathroom (# of pieces - 2) Measurements not available
Level: Main - Foyer 2.565m X 2.134m
Level: Main - Mudroom 4.369m X 2.159m
Level: Main
- Listing source url Https://www.realtor.ca/real-estate/28502268/1137-mcleod-road-beaver-falls-fruitvale-rural
- Listing type identifier Idx

$-2,533
/ Month


