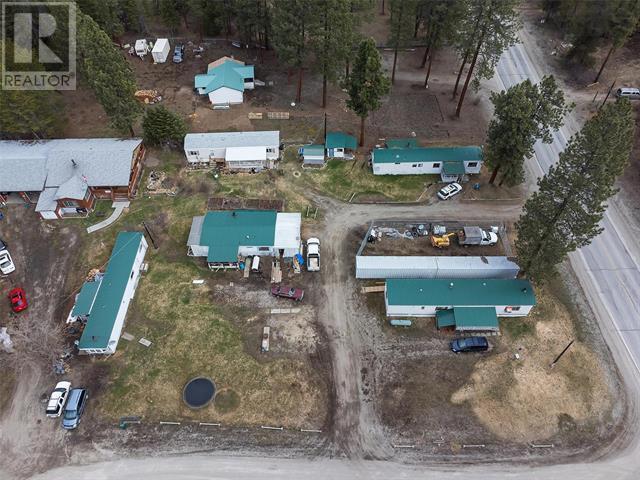- Houseful
- BC
- Beaverdell
- V0H
- 85 Ernest Ave

85 Ernest Ave
For Sale
944 Days
$629,000 $50K
$579,000
12 beds
6 baths
1,400 Sqft
85 Ernest Ave
For Sale
944 Days
$629,000 $50K
$579,000
12 beds
6 baths
1,400 Sqft
Highlights
This home is
11%
Time on Houseful
944 Days
Home features
Mobile home
Description
- Home value ($/Sqft)$414/Sqft
- Time on Houseful944 days
- Property typeSingle family
- StyleRanch
- Lot size1.02 Acres
- Year built1980
- Mortgage payment
INVESTORS/RETIREE WANT TO BE! Mobile home park, Main home with 5 mobile homes, each home has 2 bedrooms and 1 bathroom, also has 10 storage lockers, 70,000 annual Gross income. Zero vacancy rate, Tenants are long term and amazingly work together to form their small community. Well produces plenty of water and has a water license, new water lines and septic in 2025. most tenants have their own gardens and the u/g sprinklers are on timers. Huge Shop for parking/projects/storage . 3 septic tanks to accommodate all residents. just a little over one hour to either Osoyoos or Kelowna . Less than an hour to Big White or the Midway border crossing (id:63267)
Home overview
Amenities / Utilities
- Heat source Electric, wood
- Heat type Baseboard heaters, stove, see remarks
- Sewer/ septic Septic tank
Exterior
- Roof Unknown
- # parking spaces 16
- Has garage (y/n) Yes
Interior
- # full baths 6
- # total bathrooms 6.0
- # of above grade bedrooms 12
- Flooring Hardwood, vinyl
- Has fireplace (y/n) Yes
Location
- Community features Family oriented, pets allowed, rentals allowed
- Subdivision Beaverdell/carmi
- View Mountain view, view (panoramic)
- Zoning description Unknown
Lot/ Land Details
- Lot desc Level, underground sprinkler
- Lot dimensions 1.02
Overview
- Lot size (acres) 1.02
- Building size 1400
- Listing # 10271290
- Property sub type Single family residence
- Status Active
Rooms Information
metric
- Bedroom 3.048m X 3.658m
Level: Main - Dining room 6.655m X 3.531m
Level: Main - Full bathroom Measurements not available
Level: Main - Full bathroom Measurements not available
Level: Main - Bedroom 3.048m X 3.658m
Level: Main - Full bathroom Measurements not available
Level: Main - Primary bedroom 4.013m X 3.556m
Level: Main - Bedroom 3.048m X 3.658m
Level: Main - Bedroom 3.048m X 3.658m
Level: Main - Bedroom 3.048m X 3.658m
Level: Main - Full bathroom Measurements not available
Level: Main - Bedroom 3.048m X 3.658m
Level: Main - Bedroom 3.048m X 3.658m
Level: Main - Full bathroom 3.429m X 2.362m
Level: Main - Bedroom 3.048m X 3.658m
Level: Main - Bedroom 3.048m X 3.658m
Level: Main - Full bathroom Measurements not available
Level: Main - Bedroom 3.048m X 3.658m
Level: Main - Living room 4.775m X 4.039m
Level: Main - Bedroom 3.48m X 2.794m
Level: Main
SOA_HOUSEKEEPING_ATTRS
- Listing source url Https://www.realtor.ca/real-estate/25427719/85-ernest-avenue-beaverdell-beaverdellcarmi
- Listing type identifier Idx
The Home Overview listing data and Property Description above are provided by the Canadian Real Estate Association (CREA). All other information is provided by Houseful and its affiliates.

Lock your rate with RBC pre-approval
Mortgage rate is for illustrative purposes only. Please check RBC.com/mortgages for the current mortgage rates
$-1,544
/ Month25 Years fixed, 20% down payment, % interest
$
$
$
%
$
%

Schedule a viewing
No obligation or purchase necessary, cancel at any time













