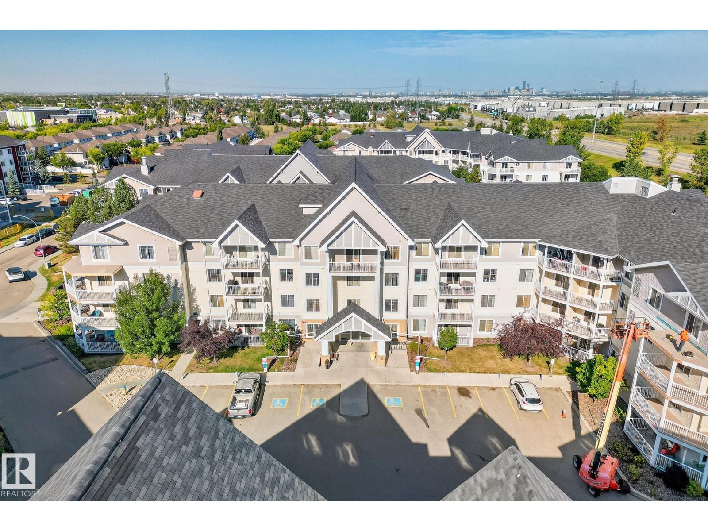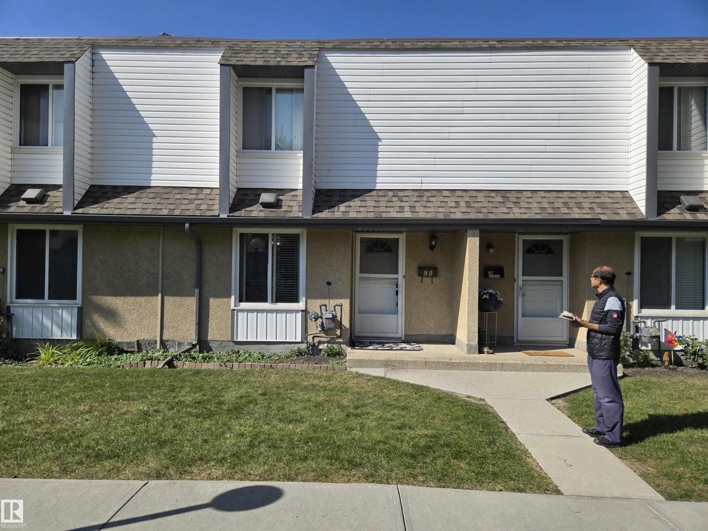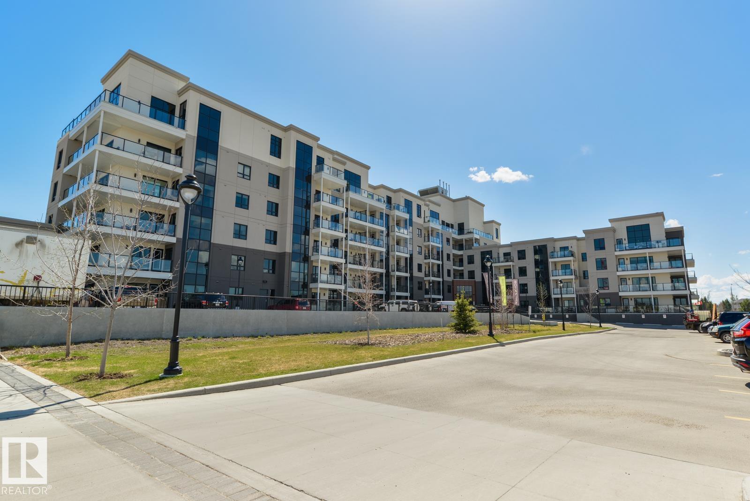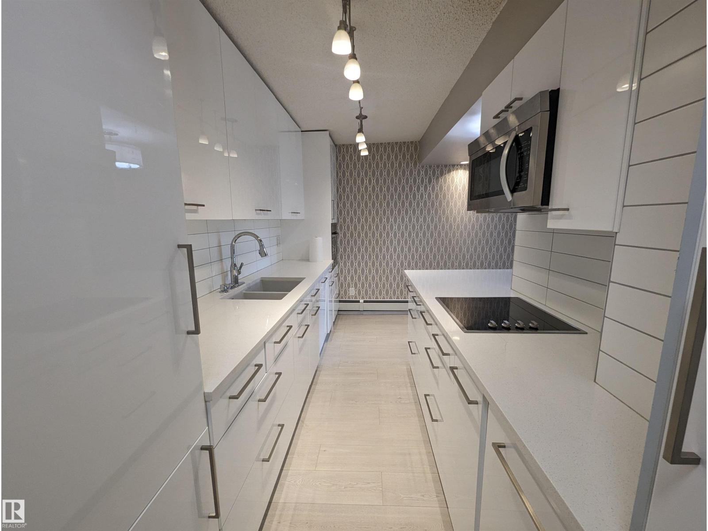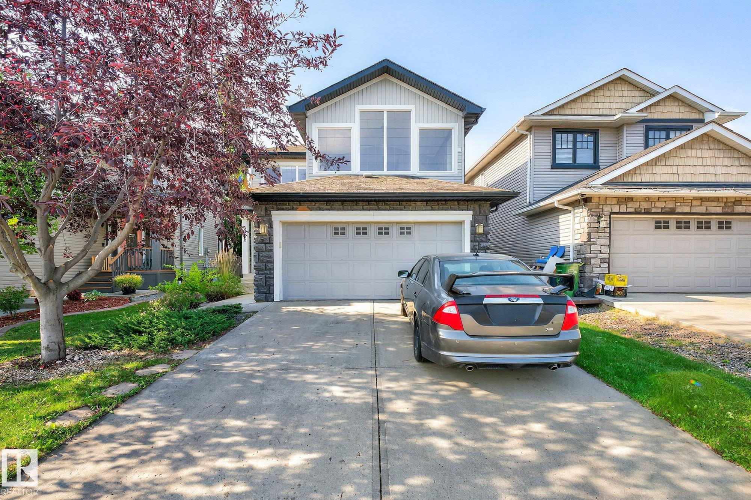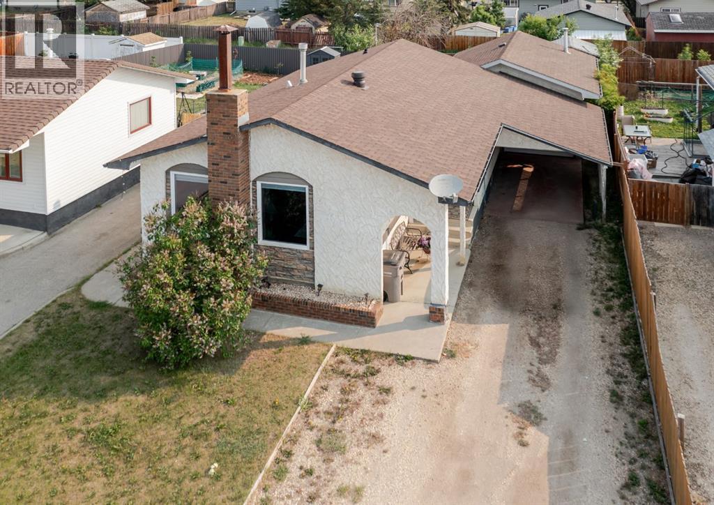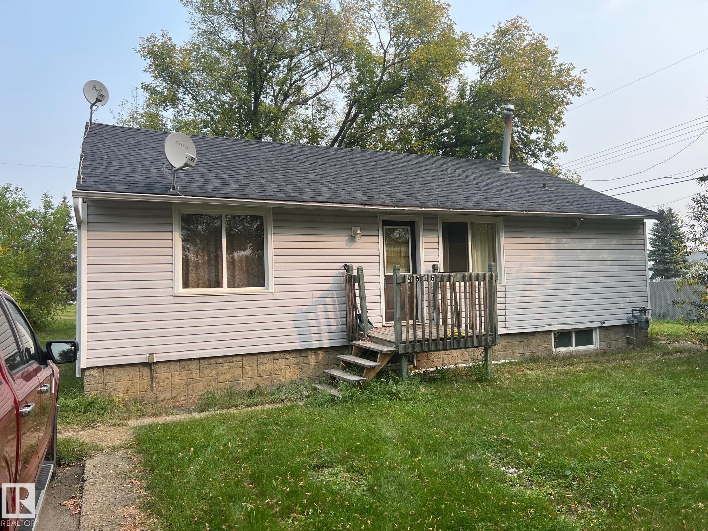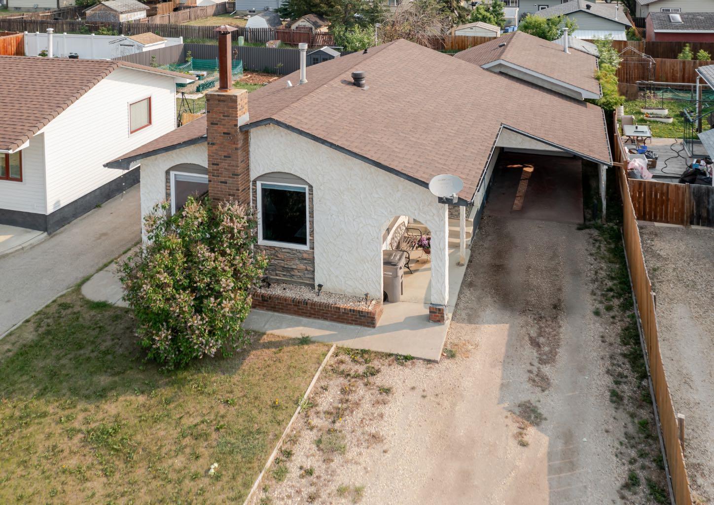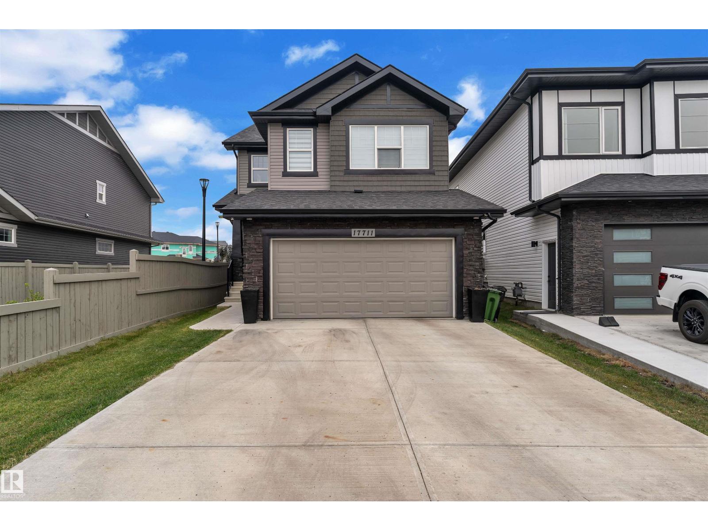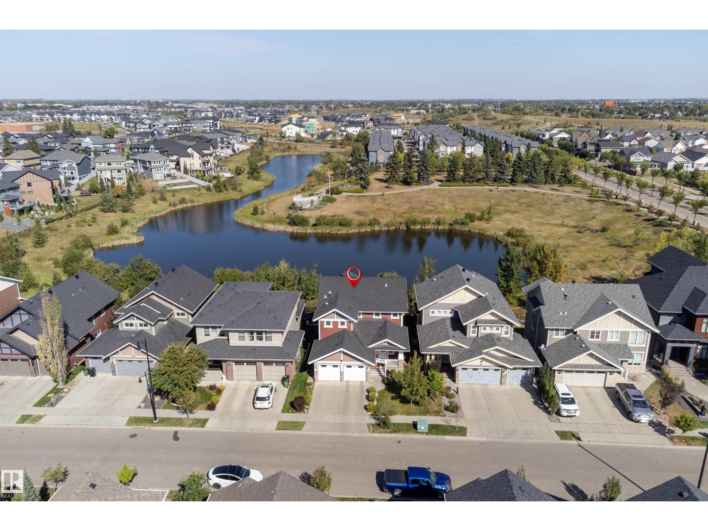- Houseful
- AB
- Beaverlodge
- T0H
- 11 Street Unit 115 #a
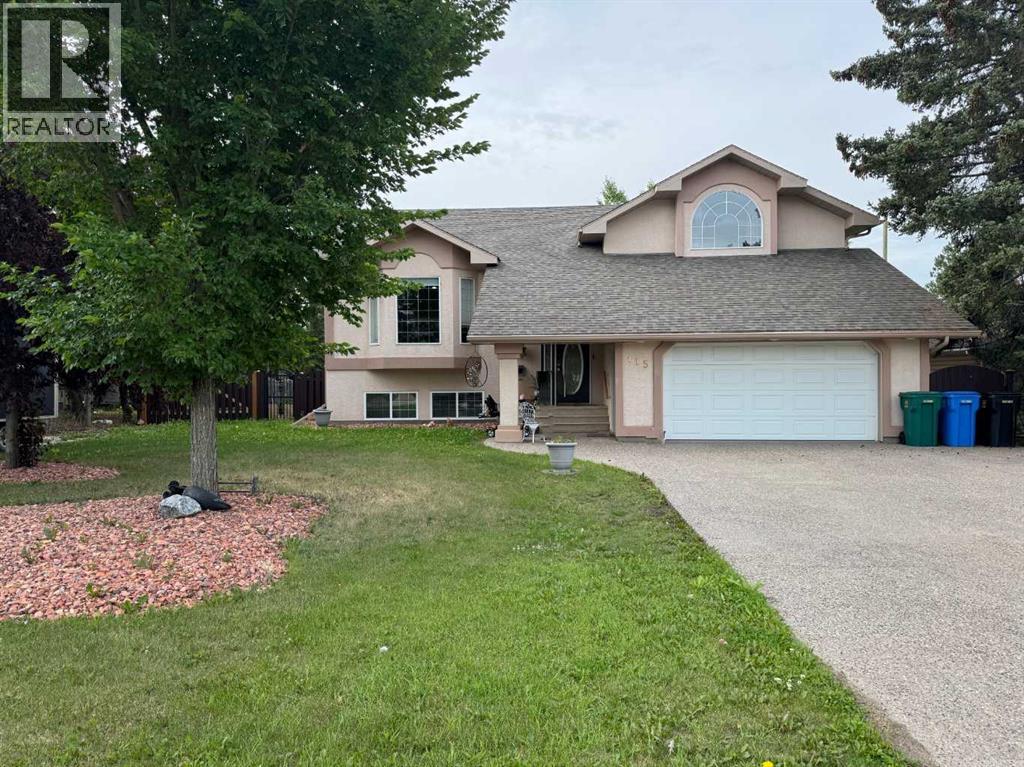
Highlights
Description
- Home value ($/Sqft)$303/Sqft
- Time on Houseful26 days
- Property typeSingle family
- StyleBi-level
- Median school Score
- Lot size8,276 Sqft
- Year built1999
- Garage spaces2
- Mortgage payment
HYDRO UNRELIABLE LATELY? Not with this stunning executive home that features a generator that runs everything in the whole house the minute the power goes out! Never ruin a dinner again -- especially if you are entertaining guests in the formal dining room. Expansive kitchen is a cook's delight with lots of counter space plus an island, walk-in pantry and custom maple cabinets. Easy access to the two tiered deck for summer or winter barbecuing. Main floor living room features vaulted ceilings, bay window and hardwood floors. Primary bedroom has a walk-in closet and 'Jack and Jill' access to the main bathroom with a jetted, soaker tub and shower. Bidet attachments on both toilets. Laundry is located on the main floor. This well-built home offers plenty of storage in the basement along with a large family room and two more bedrooms. All basement rooms have additional wall heaters. Built-in vacuum with attachments, water filtration and an RO system are also included. Garage is heated with a separate furnace and has a 220 outlet, plus remote openers. Extra parking for your toys. Quick possession possible. Call today to view. (id:63267)
Home overview
- Cooling Window air conditioner
- Heat source Natural gas
- Heat type Forced air
- Construction materials Poured concrete, wood frame
- Fencing Fence
- # garage spaces 2
- # parking spaces 4
- Has garage (y/n) Yes
- # full baths 2
- # total bathrooms 2.0
- # of above grade bedrooms 4
- Flooring Carpeted, ceramic tile, hardwood
- Lot dimensions 0.19
- Lot size (acres) 0.19
- Building size 1648
- Listing # A2246036
- Property sub type Single family residence
- Status Active
- Furnace 3.886m X 2.414m
Level: Basement - Bedroom 3.301m X 5.715m
Level: Basement - Bedroom 2.871m X 4.877m
Level: Basement - Family room 5.13m X 4.953m
Level: Basement - Bathroom (# of pieces - 3) 2.362m X 2.31m
Level: Basement - Laundry 1.625m X 1.6m
Level: Main - Bedroom 3.786m X 5.767m
Level: Main - Primary bedroom 4.191m X 4.215m
Level: Main - Bathroom (# of pieces - 4) 2.743m X 4.191m
Level: Main - Other 6.12m X 4.343m
Level: Main - Living room 4.801m X 5.029m
Level: Main - Dining room 4.548m X 3.453m
Level: Main
- Listing source url Https://www.realtor.ca/real-estate/28723924/115-11a-street-beaverlodge
- Listing type identifier Idx

$-1,331
/ Month

