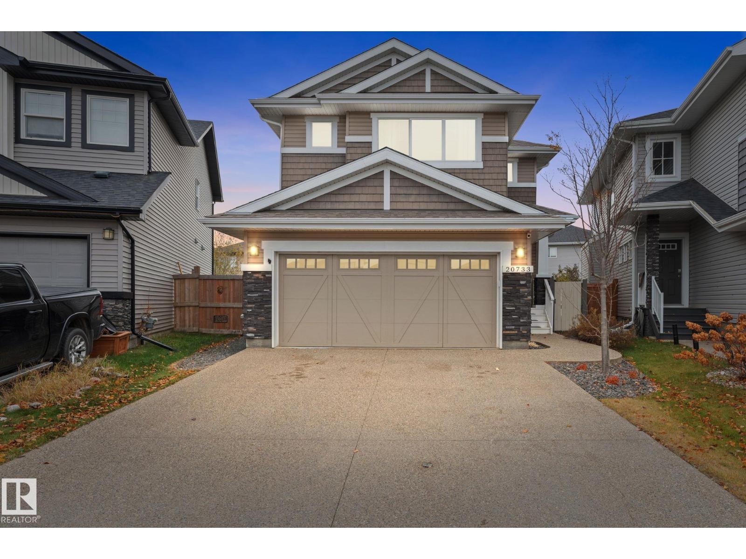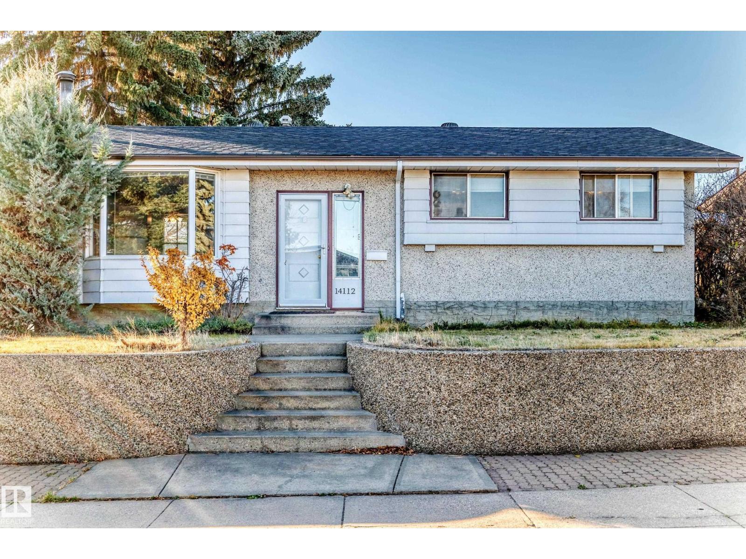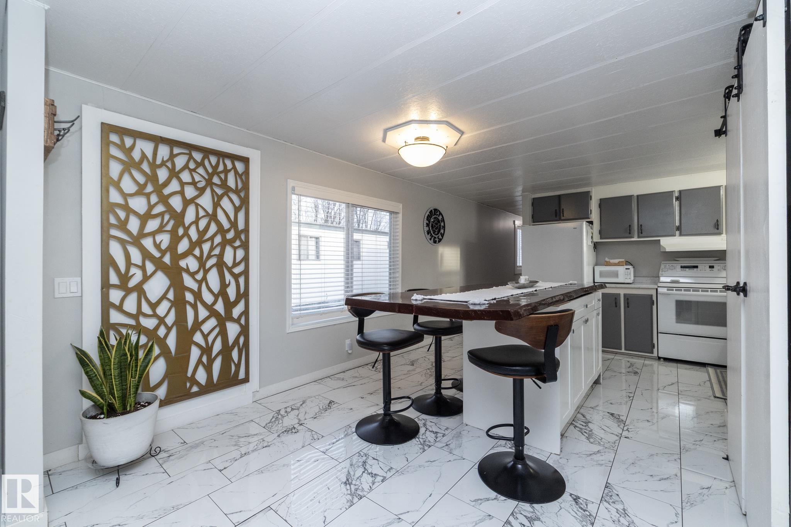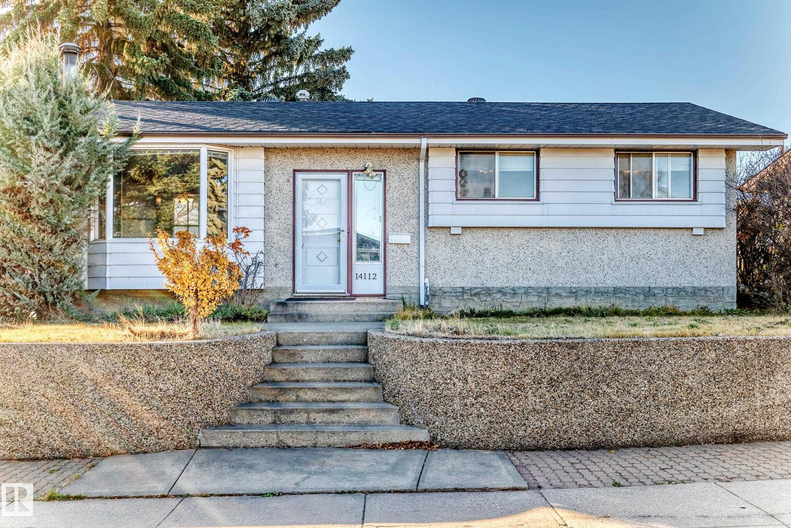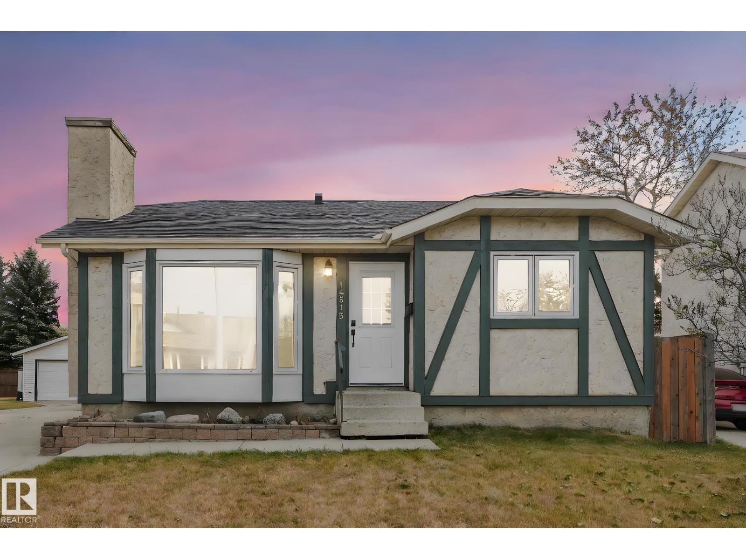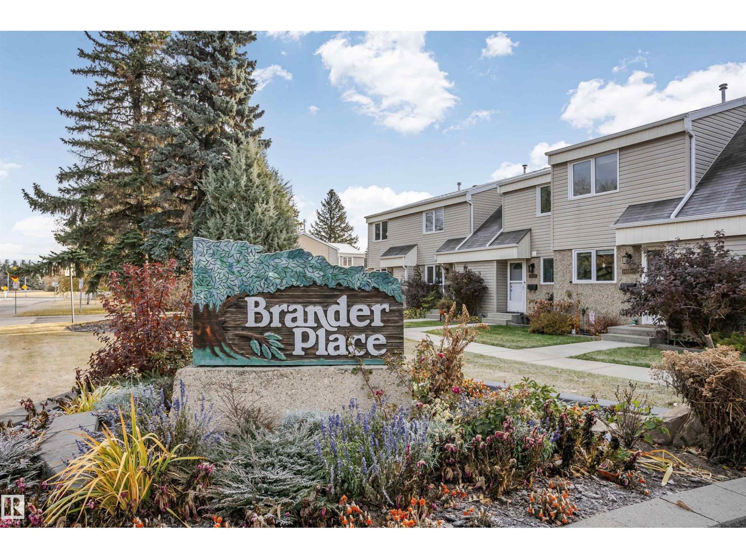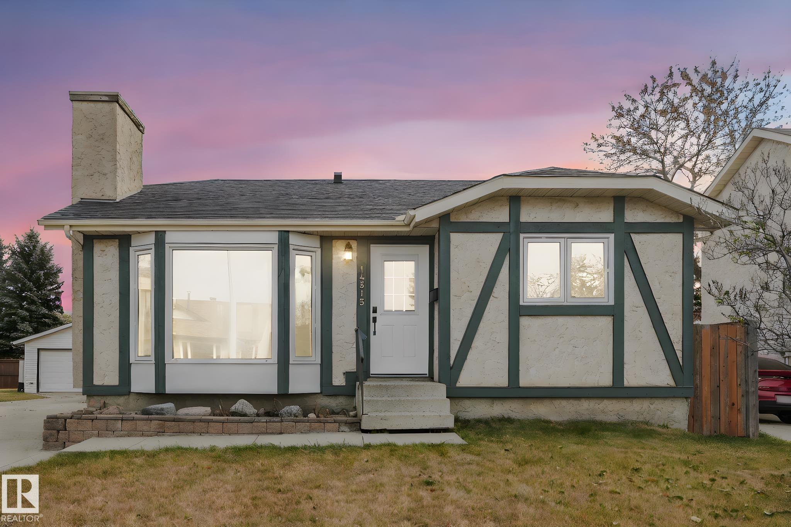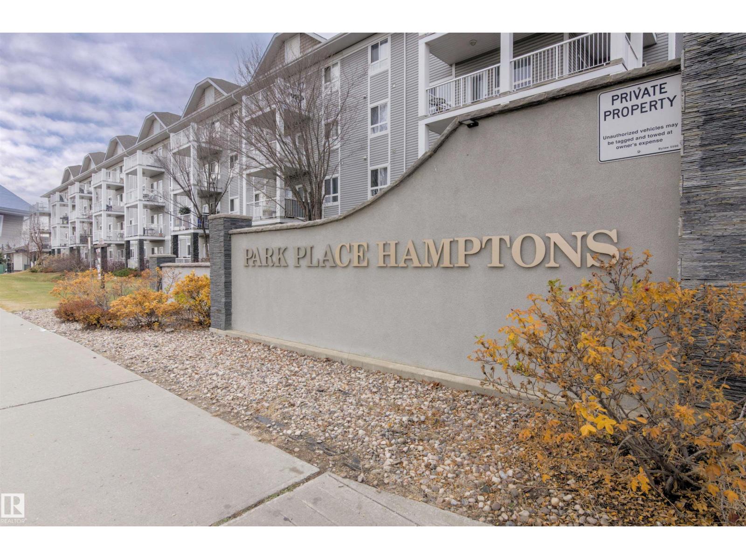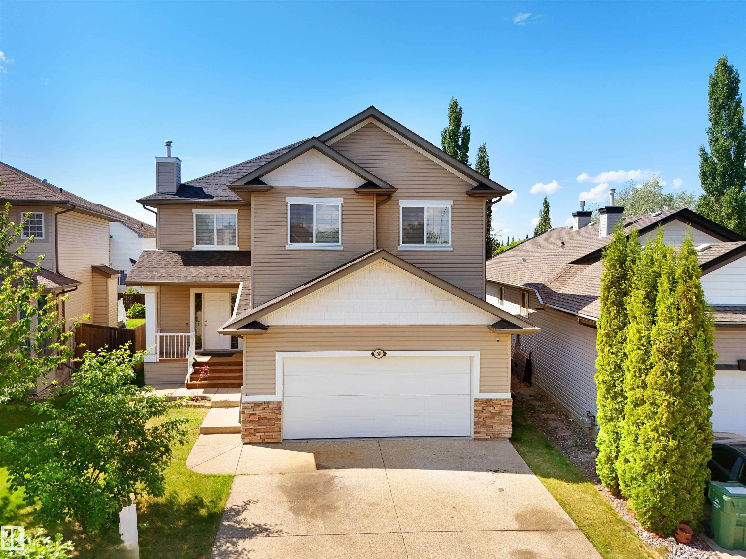- Houseful
- AB
- Beaverlodge
- T0H
- 1101 Redlow Dr
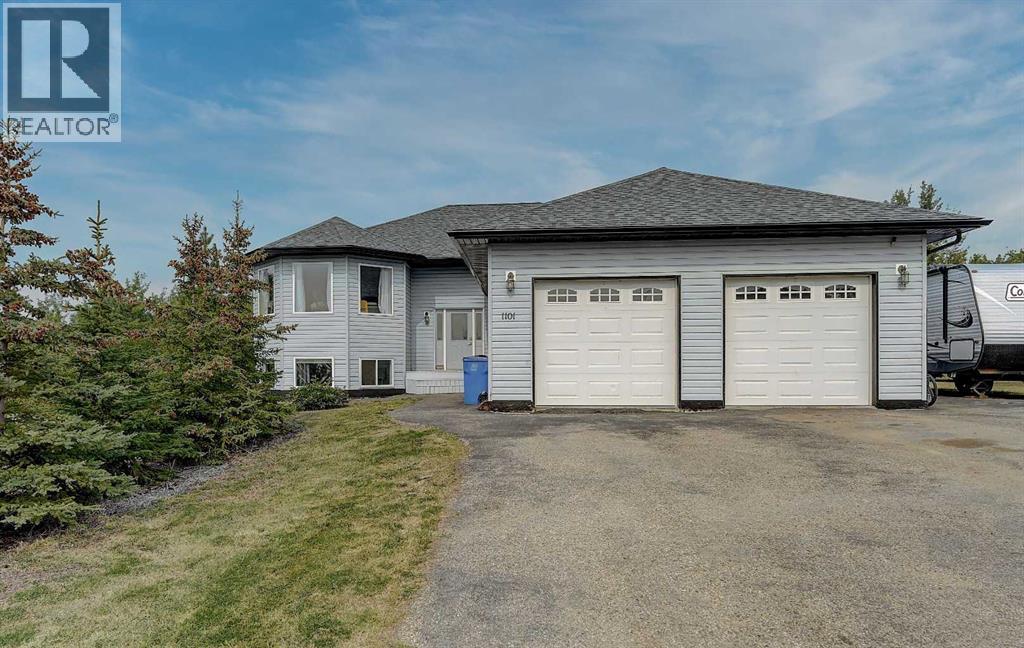
Highlights
This home is
68%
Time on Houseful
48 Days
School rated
7.1/10
Beaverlodge
-0.88%
Description
- Home value ($/Sqft)$355/Sqft
- Time on Houseful48 days
- Property typeSingle family
- StyleBi-level
- Median school Score
- Lot size0.62 Acre
- Year built2008
- Garage spaces2
- Mortgage payment
Have a look at this great property located in Old Town Estates. The home is well-maintained and updated with over 1800 sqft on the main floor plus a fully developed basement. A total of 5 bedrooms, 3 full bathrooms, a large living room and a family room. Main floor laundry, plenty of storage up and down. There is an attached 26 x 30 heated garage. A nice 150 x 180ft (.62 acres) lot with a mountain view. School bus service, plenty of paved parking and R.V. parking. The zoning of this property allows for a second garage or small shop up to 1500 sqft. Ideal for R.V. storage, toys or a workshop. Check supplements for additional information. Call your Realtor® for more information and an appointment to view. (id:63267)
Home overview
Amenities / Utilities
- Cooling None
- Heat type Forced air
Exterior
- Fencing Not fenced
- # garage spaces 2
- # parking spaces 6
- Has garage (y/n) Yes
Interior
- # full baths 3
- # total bathrooms 3.0
- # of above grade bedrooms 5
- Flooring Hardwood, laminate, vinyl plank
- Has fireplace (y/n) Yes
Lot/ Land Details
- Lot dimensions 0.62
Overview
- Lot size (acres) 0.62
- Building size 1803
- Listing # A2256361
- Property sub type Single family residence
- Status Active
Rooms Information
metric
- Bathroom (# of pieces - 4) 2.134m X 2.947m
Level: Basement - Family room 3.505m X 4.267m
Level: Basement - Bedroom 3.048m X 3.658m
Level: Basement - Bedroom 3.353m X 4.267m
Level: Basement - Family room 4.877m X 6.706m
Level: Basement - Dining room 2.438m X 3.048m
Level: Main - Primary bedroom 3.353m X 4.039m
Level: Main - Bedroom 2.819m X 3.709m
Level: Main - Kitchen 3.048m X 4.267m
Level: Main - Bathroom (# of pieces - 4) 1.524m X 2.743m
Level: Main - Bedroom 3.2m X 3.658m
Level: Main - Bathroom (# of pieces - 3) 2.338m X 2.591m
Level: Main - Living room 3.658m X 4.267m
Level: Main
SOA_HOUSEKEEPING_ATTRS
- Listing source url Https://www.realtor.ca/real-estate/28865265/1101-redlow-drive-beaverlodge
- Listing type identifier Idx
The Home Overview listing data and Property Description above are provided by the Canadian Real Estate Association (CREA). All other information is provided by Houseful and its affiliates.

Lock your rate with RBC pre-approval
Mortgage rate is for illustrative purposes only. Please check RBC.com/mortgages for the current mortgage rates
$-1,706
/ Month25 Years fixed, 20% down payment, % interest
$
$
$
%
$
%

Schedule a viewing
No obligation or purchase necessary, cancel at any time
Nearby Homes
Real estate & homes for sale nearby

