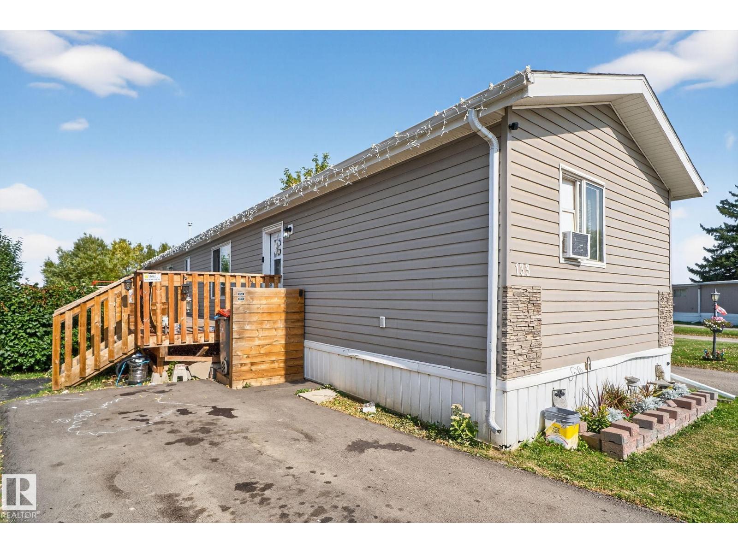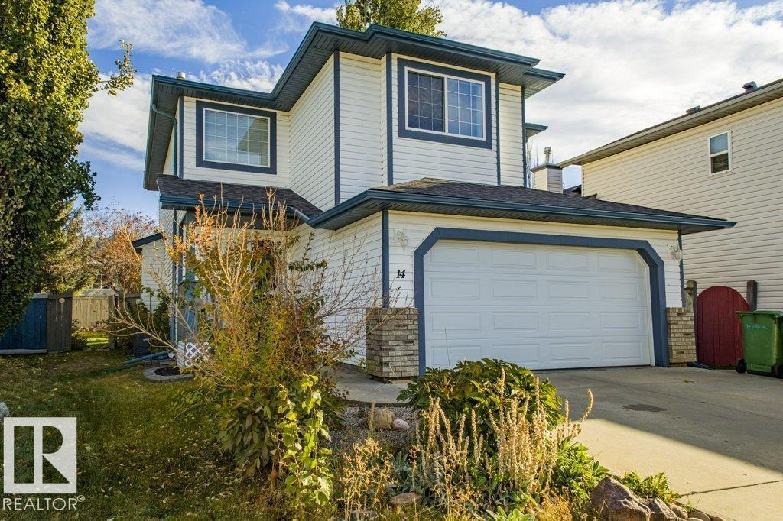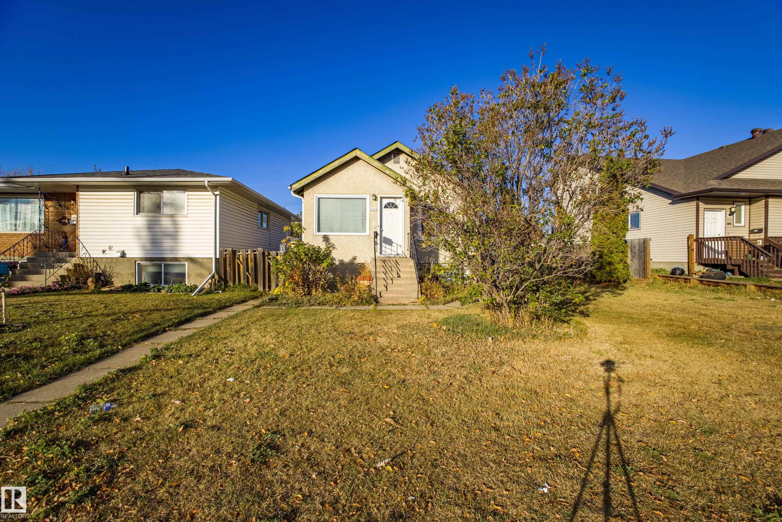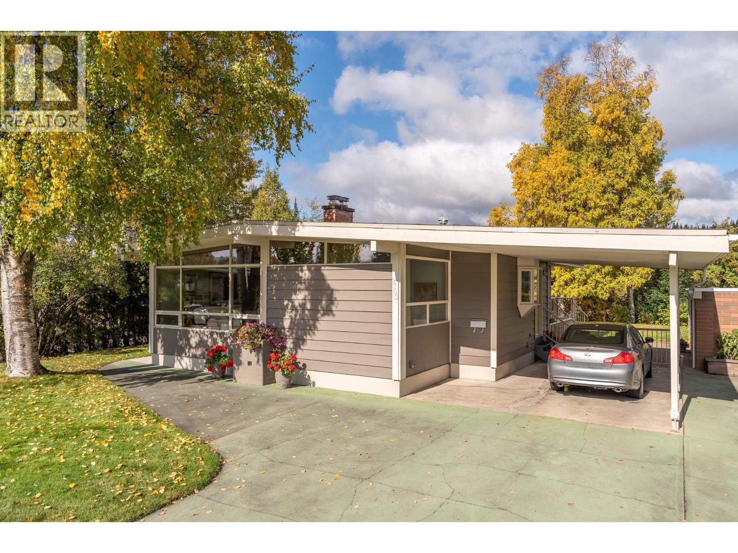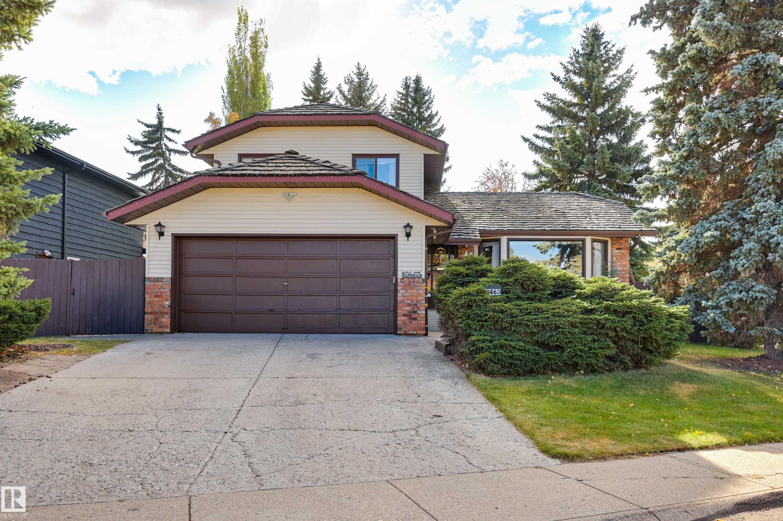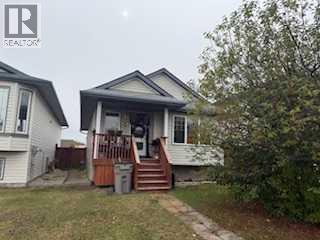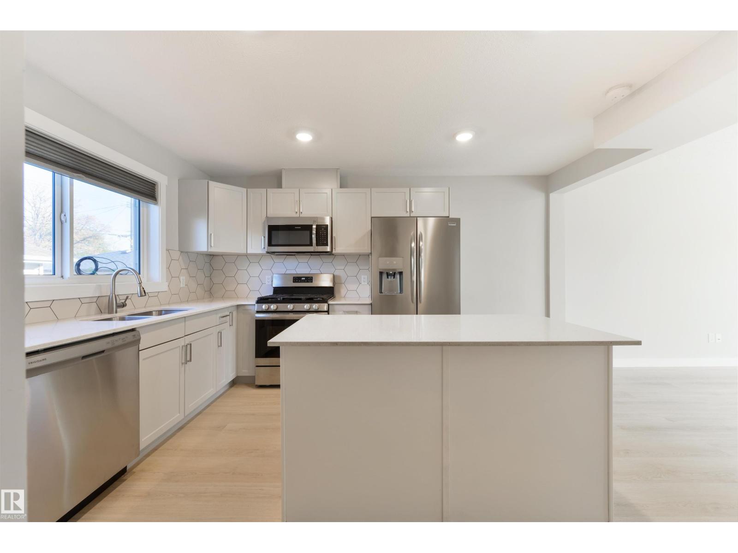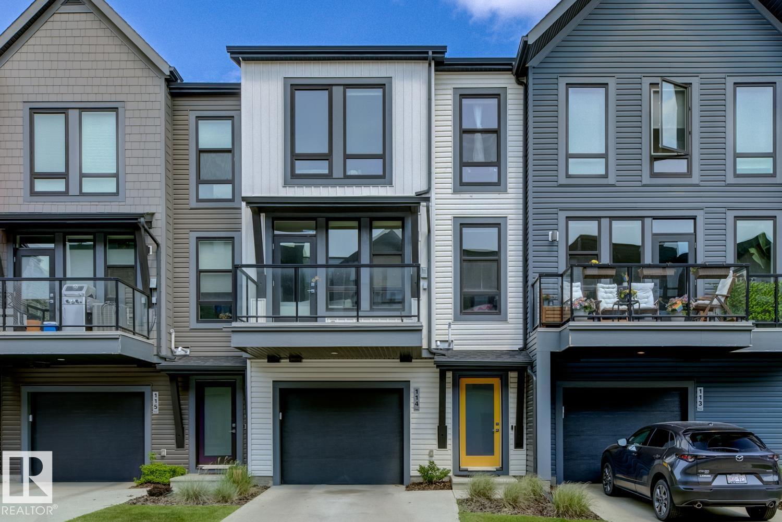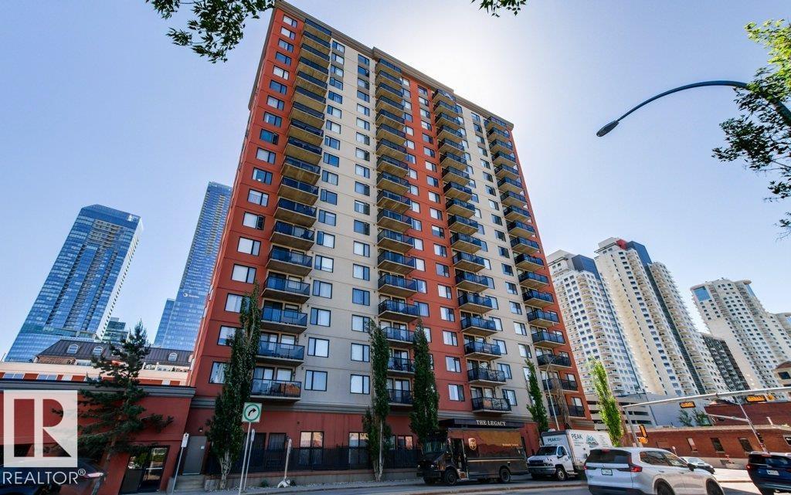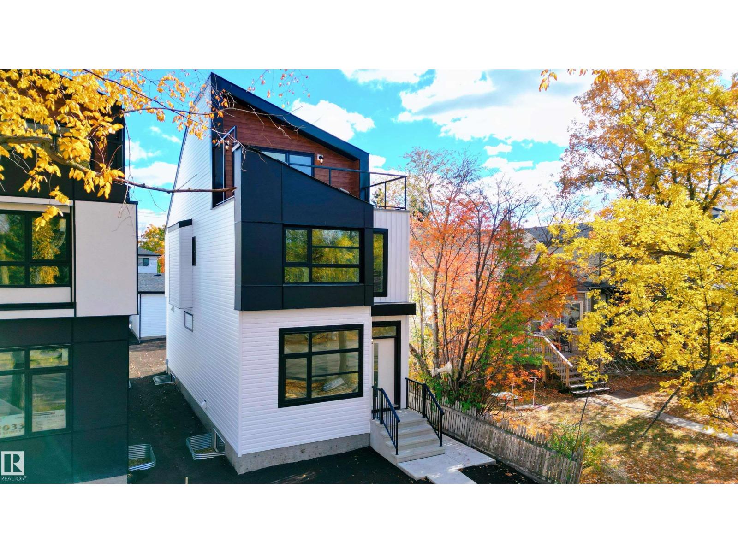- Houseful
- AB
- Beaverlodge
- T0H
- 1109 Hayfield Dr
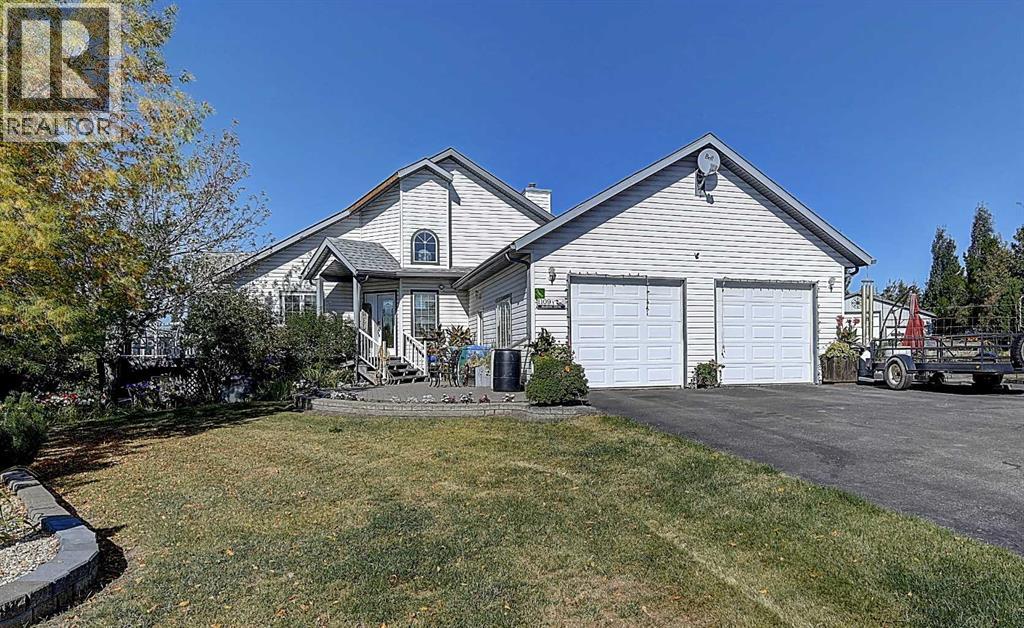
Highlights
Description
- Home value ($/Sqft)$409/Sqft
- Time on Housefulnew 18 hours
- Property typeSingle family
- StyleBungalow
- Median school Score
- Lot size1.50 Acres
- Year built1999
- Garage spaces2
- Mortgage payment
Welcome to Hayfield Drive, Old Town Estates - one of the nicest properties in the area. This 1.5-acre property offers mountain views, full town services and bussing to school. A beautifully designed home featuring an an open-concept kitchen, dining, and living area with vaulted ceilings and a view of the lower level. The main floor includes 2 bedrooms and 2 full bathrooms, and a spacious entry off the garage with laundry. A beautiful spiral staircase leads to the fully developed basement, which includes a family room with a wood fireplace, 2 additional bedrooms, a full bathroom, a cold room, a wine room, ample storage, and a walkout to a 3-season room/greenhouse and the rear yard. This home is equipped with in-floor heat, forced air heat, and central A/C. Enjoy outdoor living with a large west-facing deck and a stone patio on the east side. The double-heated garage includes a floor drain, while the additional shop/storage area provides power, lighting, and a wood floor. The paved driveway leads into park-like landscaping, complete with a variety of trees, shrubs, flower gardens, fruit trees, berry bushes, and a vegetable garden. (id:63267)
Home overview
- Cooling Central air conditioning
- Heat type Forced air
- # total stories 1
- Fencing Fence
- # garage spaces 2
- # parking spaces 6
- Has garage (y/n) Yes
- # full baths 3
- # total bathrooms 3.0
- # of above grade bedrooms 4
- Flooring Carpeted, hardwood, tile
- Has fireplace (y/n) Yes
- Lot desc Fruit trees, garden area, landscaped
- Lot dimensions 1.5
- Lot size (acres) 1.5
- Building size 1857
- Listing # A2256772
- Property sub type Single family residence
- Status Active
- Laundry 2.819m X 3.252m
Level: Basement - Workshop 10.973m X 12.192m
Level: Basement - Bathroom (# of pieces - 3) 1.652m X 3.581m
Level: Basement - Bedroom 4.014m X 4.572m
Level: Basement - Storage 3.658m X 4.572m
Level: Basement - Family room 6.806m X 12.954m
Level: Basement - Bedroom 4.572m X 7.849m
Level: Basement - Dining room 4.215m X 4.52m
Level: Main - Bathroom (# of pieces - 4) 2.134m X 2.996m
Level: Main - Kitchen 4.52m X 5.182m
Level: Main - Bathroom (# of pieces - 4) 2.972m X 4.139m
Level: Main - Primary bedroom 4.776m X 7.519m
Level: Main - Bedroom 2.972m X 3.505m
Level: Main - Living room 4.115m X 4.496m
Level: Main
- Listing source url Https://www.realtor.ca/real-estate/29003965/1109-hayfield-drive-beaverlodge
- Listing type identifier Idx

$-2,027
/ Month

