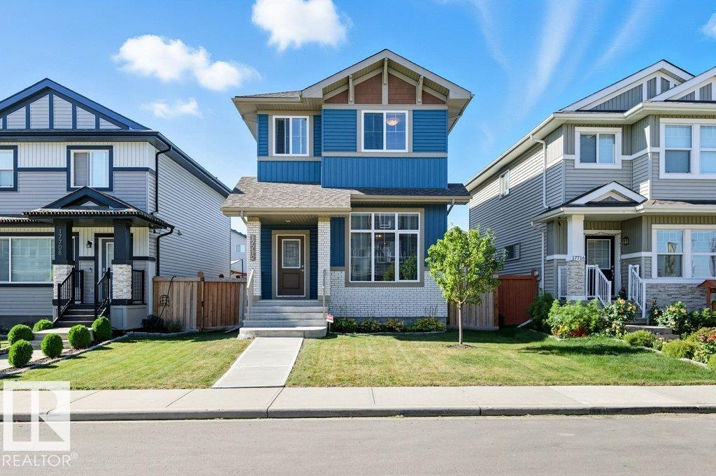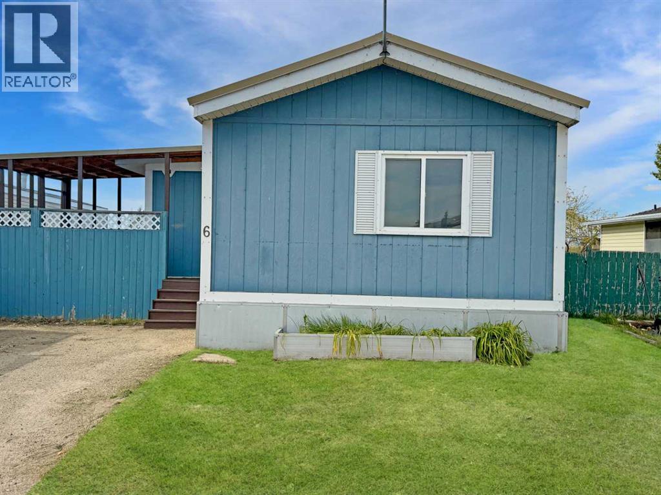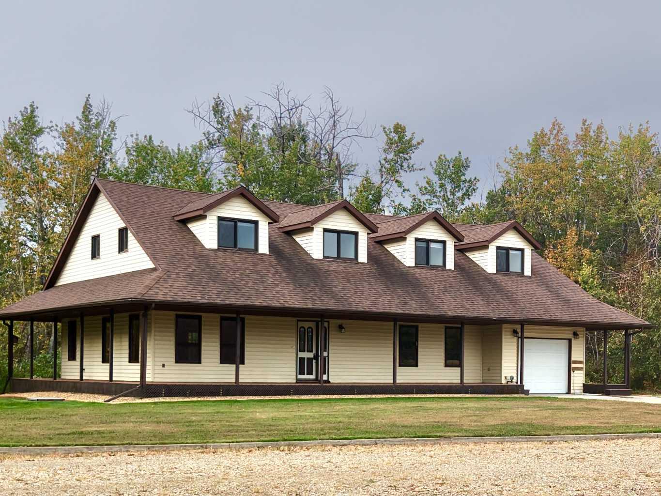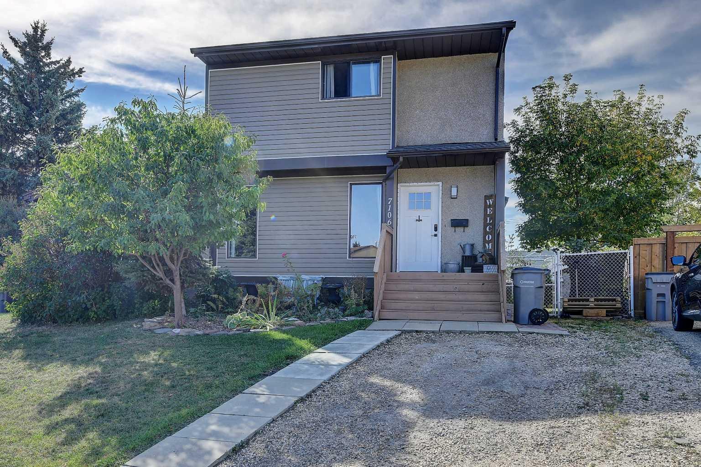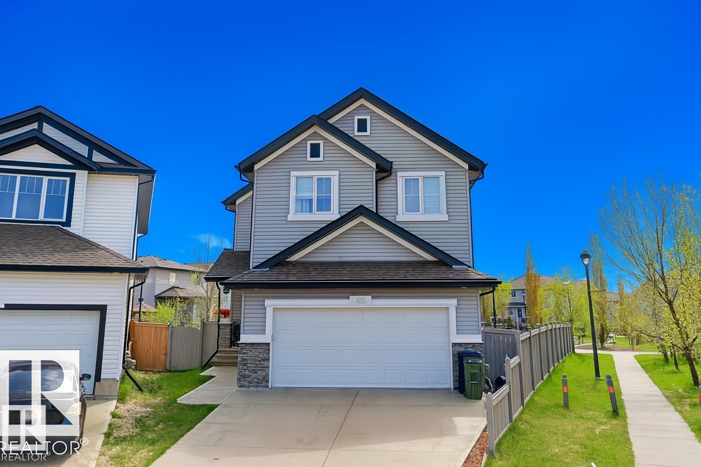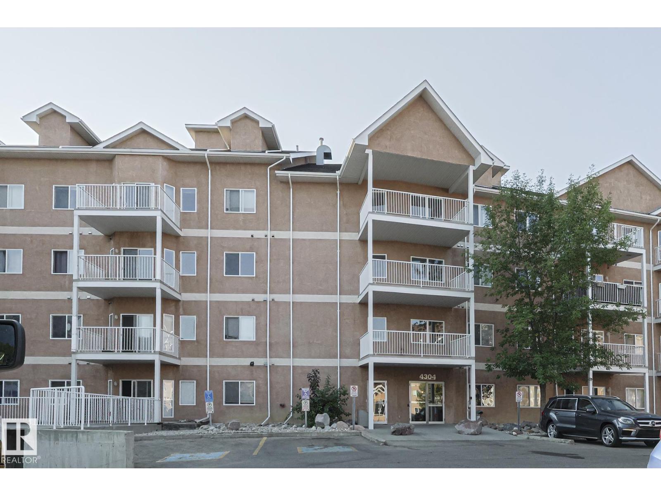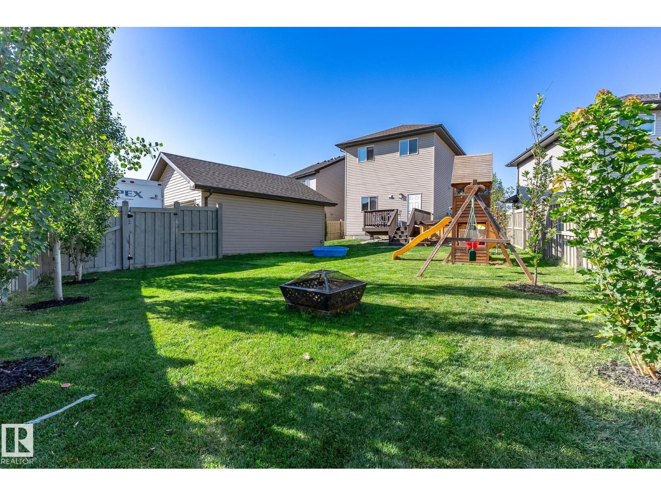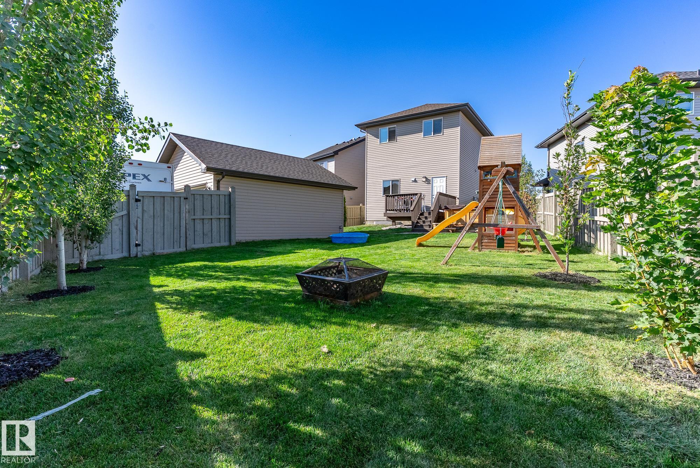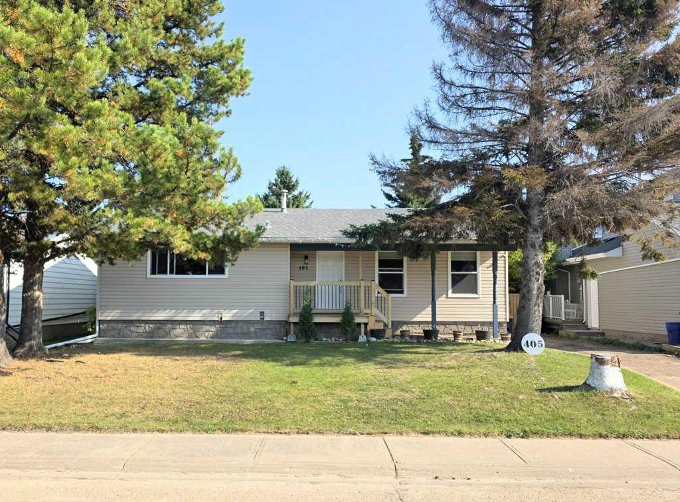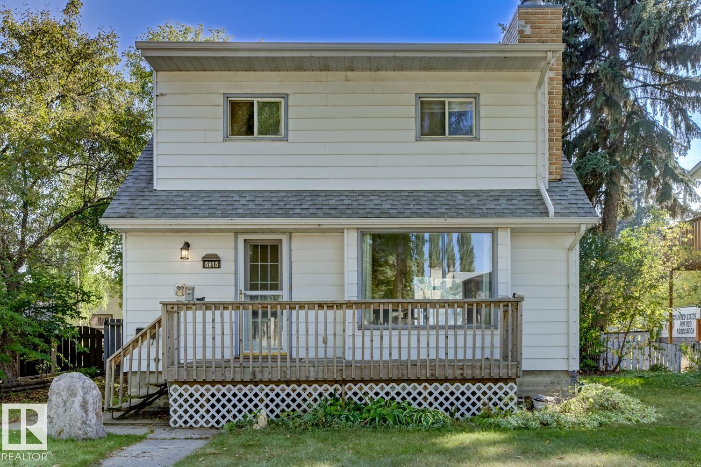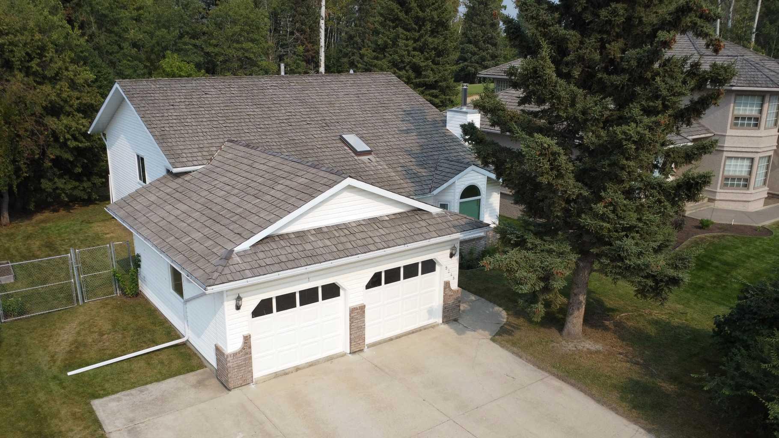- Houseful
- AB
- Beaverlodge
- T0H
- 806 Cherry Cres
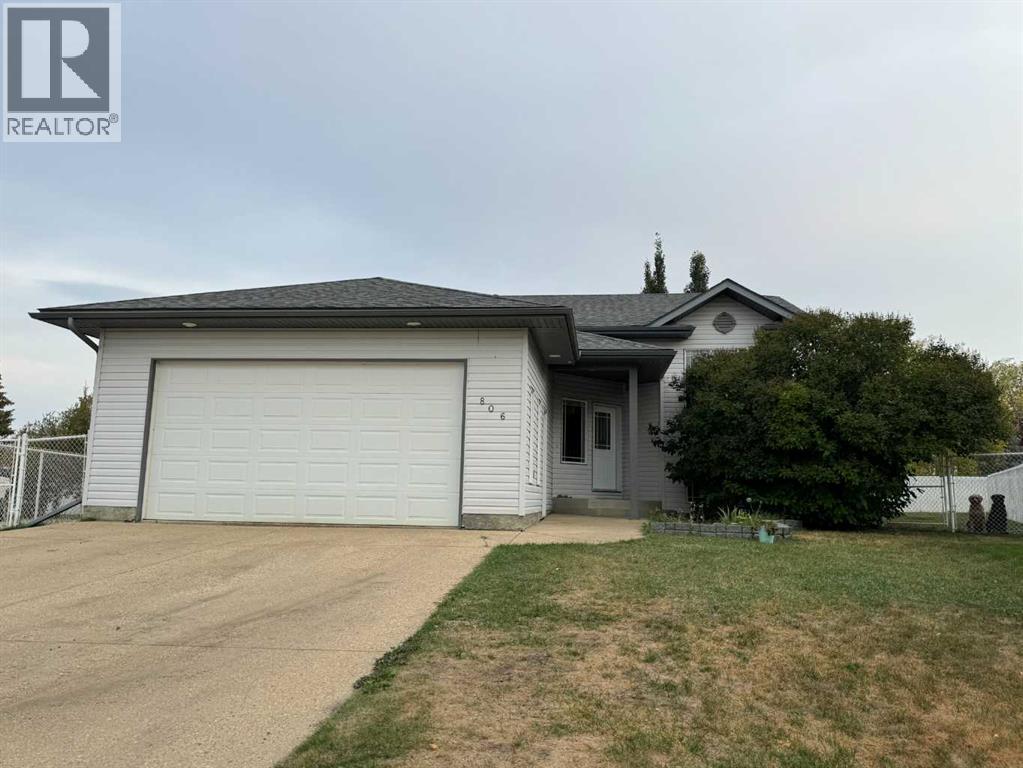
Highlights
Description
- Home value ($/Sqft)$374/Sqft
- Time on Housefulnew 17 hours
- Property typeSingle family
- StyleBi-level
- Median school Score
- Lot size6,970 Sqft
- Year built1996
- Garage spaces2
- Mortgage payment
Well-kept home in a quiet crescent in Beaverlodge, pride of ownership is evident throughout. The main floor offers 2 bedrooms, one bathroom, the master bedroom has a pocket door to the bathroom. Plenty of cabinets in a bright, open kitchen with a center island. Large rear deck provides a lovely spot to enjoy the evening sun or use your BBQ with the natural gas hookup. Downstairs is fully developed with 2 more bedrooms, a family room with a natural gas fireplace, a bathroom, and a laundry room. The attached 22 x 22 ft garage is insulated and heated. The yard is fenced with chain link and privacy slats. Great neighbourhood! Extras include a central vac and water conditioner. New shingles 3 years ago, good home in a desirable area. Don't miss this one. (id:63267)
Home overview
- Cooling None
- Heat source Natural gas
- Heat type Forced air
- Fencing Fence
- # garage spaces 2
- # parking spaces 4
- Has garage (y/n) Yes
- # full baths 2
- # total bathrooms 2.0
- # of above grade bedrooms 4
- Flooring Carpeted, hardwood, linoleum, tile
- Has fireplace (y/n) Yes
- Lot desc Landscaped
- Lot dimensions 0.16
- Lot size (acres) 0.16
- Building size 1043
- Listing # A2258281
- Property sub type Single family residence
- Status Active
- Bathroom (# of pieces - 3) 3.048m X 1.524m
Level: Basement - Bedroom 3.353m X 4.42m
Level: Basement - Bedroom 3.353m X 3.658m
Level: Basement - Living room 4.572m X 4.267m
Level: Main - Bathroom (# of pieces - 4) 3.048m X 1.524m
Level: Main - Bedroom 3.048m X 3.353m
Level: Main - Kitchen 5.182m X 3.353m
Level: Main - Primary bedroom 3.658m X 4.572m
Level: Main
- Listing source url Https://www.realtor.ca/real-estate/28893566/806-cherry-crescent-beaverlodge
- Listing type identifier Idx

$-1,040
/ Month

