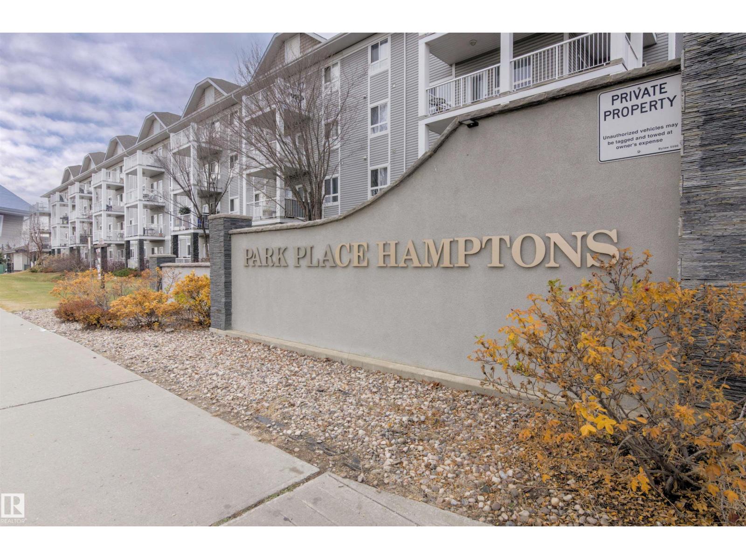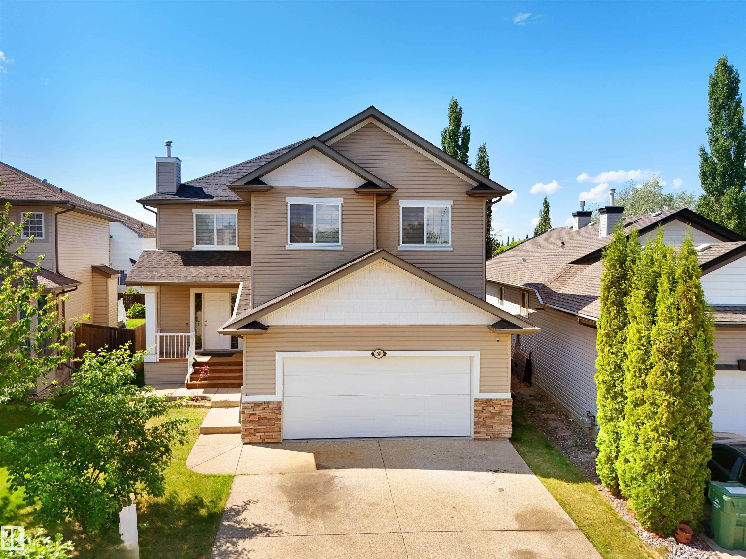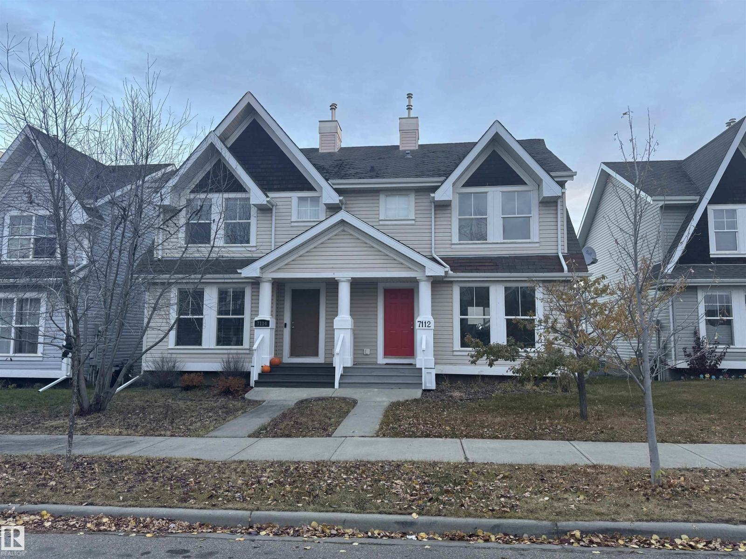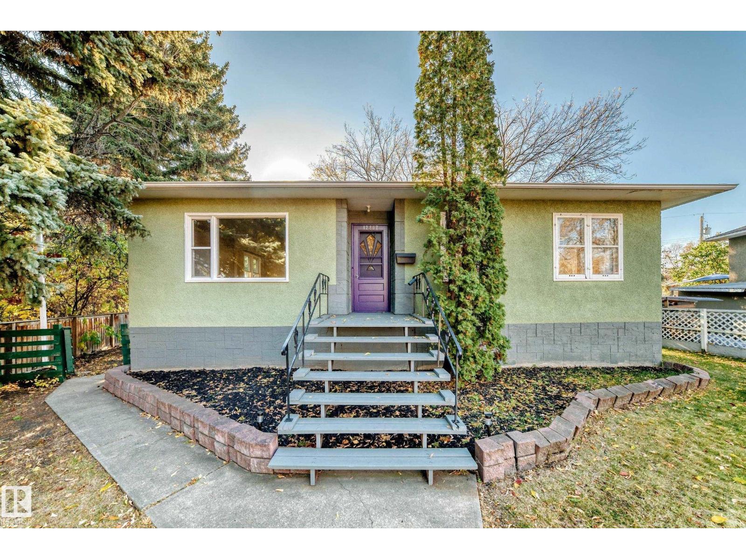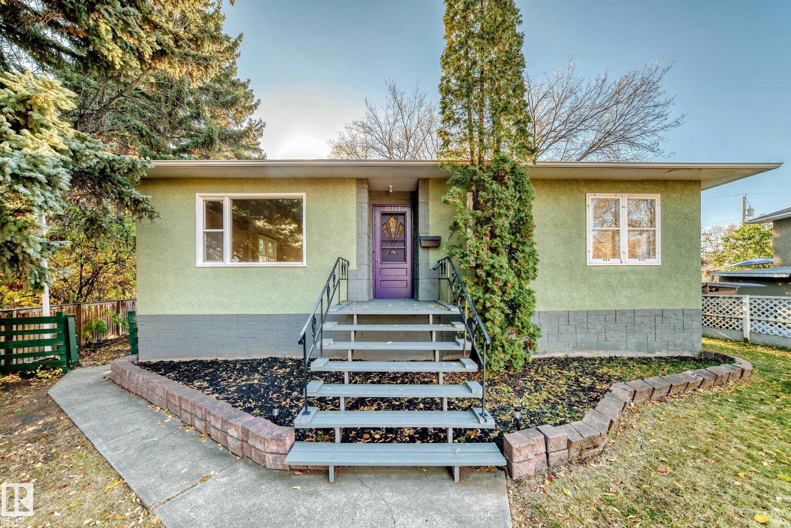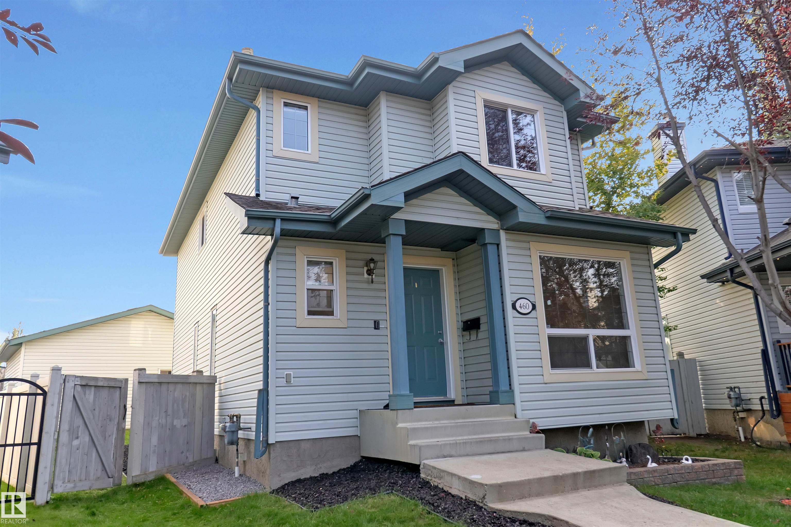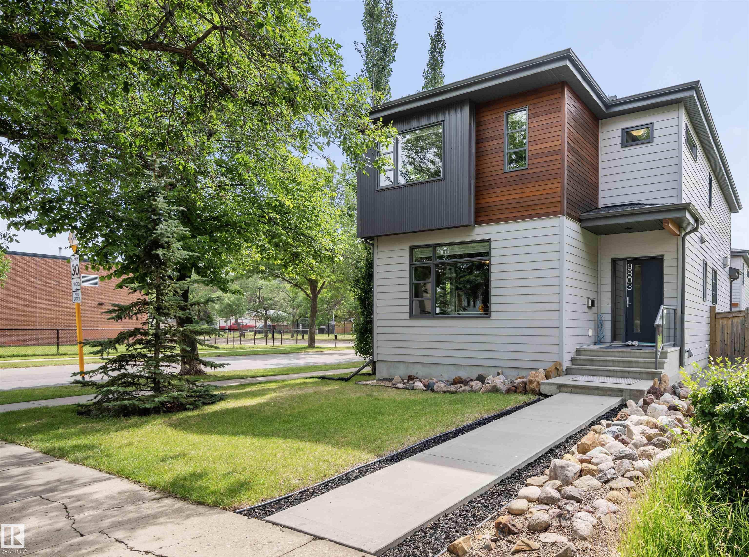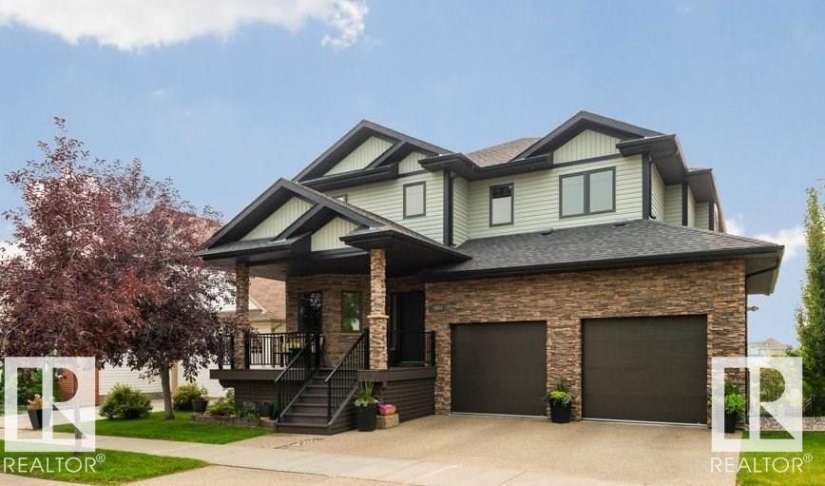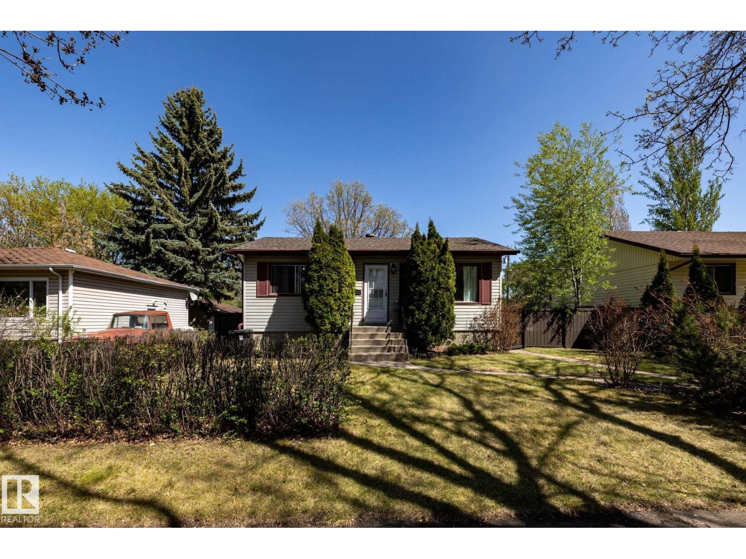- Houseful
- AB
- Beaverlodge
- T0H
- 908 Birch St
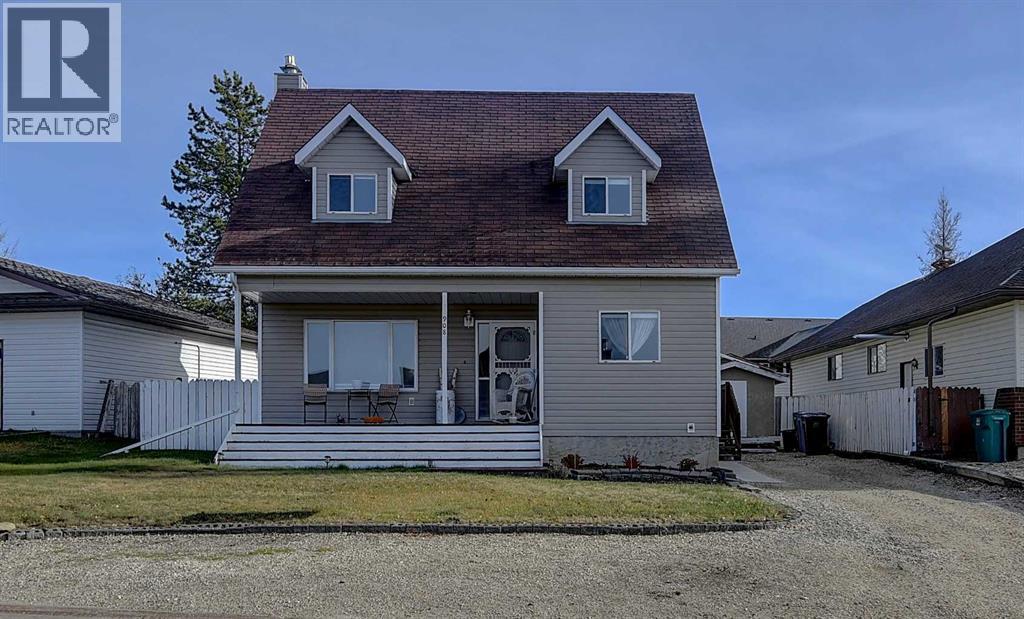
Highlights
This home is
15%
Time on Houseful
3 Days
Home features
Garage
School rated
7.1/10
Beaverlodge
-0.88%
Description
- Home value ($/Sqft)$250/Sqft
- Time on Housefulnew 3 days
- Property typeSingle family
- Median school Score
- Lot size5,663 Sqft
- Year built1990
- Mortgage payment
Beautiful, well-maintained 2-story home on a nice, quiet street in Beaverlodge. This home features fresh paint throughout and some new patterned vinyl plank flooring. The kitchen has been updated with a new dishwasher, fridge, countertops, kitchen sink and newly painted cabinets. Both bathrooms have new fixtures and have been freshly renovated. Barn doors for the main floor bedroom and downstairs, new window coverings included. Fenced backyard with storage shed and nicely landscaped flower beds. Both front and back decks have been re-stained, and there's room to build a garage. Call your Real Estate agent to book a viewing. (id:63267)
Home overview
Amenities / Utilities
- Cooling None
- Heat type Forced air
Exterior
- # total stories 2
- Fencing Fence
- # parking spaces 2
Interior
- # full baths 2
- # total bathrooms 2.0
- # of above grade bedrooms 4
- Flooring Carpeted, hardwood, vinyl plank
- Has fireplace (y/n) Yes
Lot/ Land Details
- Lot desc Landscaped
- Lot dimensions 0.13
Overview
- Lot size (acres) 0.13
- Building size 1459
- Listing # A2266045
- Property sub type Single family residence
- Status Active
Rooms Information
metric
- Bedroom 4.191m X 5.486m
Level: 2nd - Bathroom (# of pieces - 3) 1.524m X 2.896m
Level: 2nd - Bedroom 3.81m X 6.706m
Level: 2nd - Bedroom 2.515m X 3.557m
Level: Basement - Laundry 2.262m X 2.743m
Level: Basement - Exercise room 3.581m X 4.267m
Level: Basement - Other 1.652m X 2.819m
Level: Basement - Family room 3.962m X 4.267m
Level: Basement - Living room 3.658m X 5.105m
Level: Main - Kitchen 2.057m X 2.795m
Level: Main - Bathroom (# of pieces - 3) 2.743m X 3.225m
Level: Main - Dining room 2.006m X 3.862m
Level: Main - Primary bedroom 2.743m X 3.225m
Level: Main
SOA_HOUSEKEEPING_ATTRS
- Listing source url Https://www.realtor.ca/real-estate/29044866/908-birch-street-beaverlodge
- Listing type identifier Idx
The Home Overview listing data and Property Description above are provided by the Canadian Real Estate Association (CREA). All other information is provided by Houseful and its affiliates.

Lock your rate with RBC pre-approval
Mortgage rate is for illustrative purposes only. Please check RBC.com/mortgages for the current mortgage rates
$-973
/ Month25 Years fixed, 20% down payment, % interest
$
$
$
%
$
%

Schedule a viewing
No obligation or purchase necessary, cancel at any time
Nearby Homes
Real estate & homes for sale nearby

