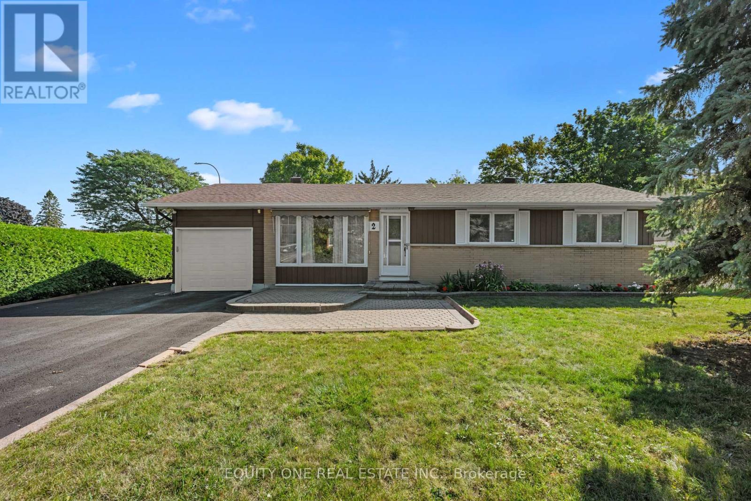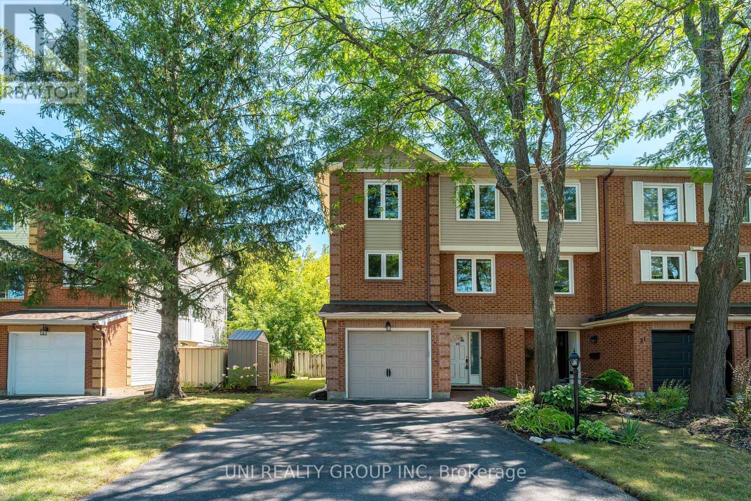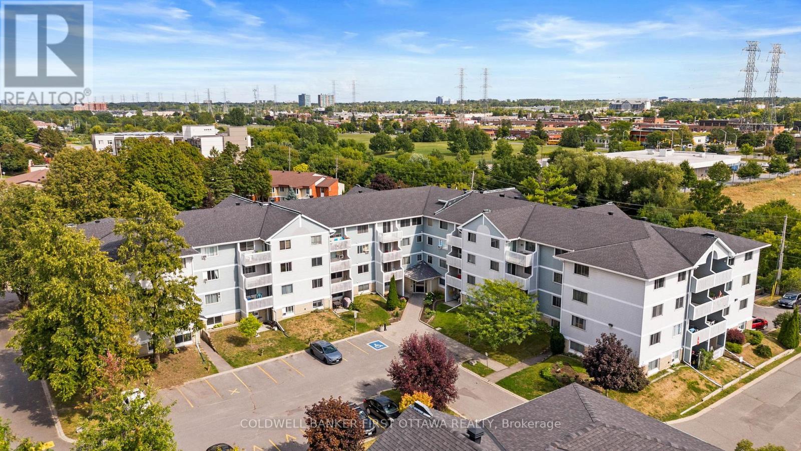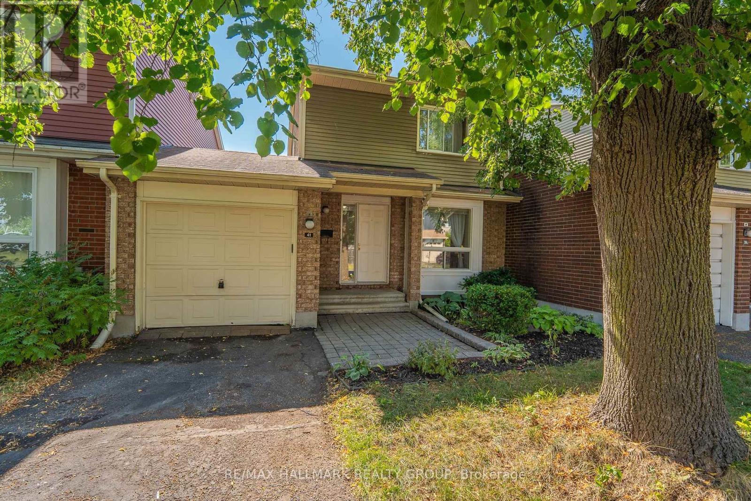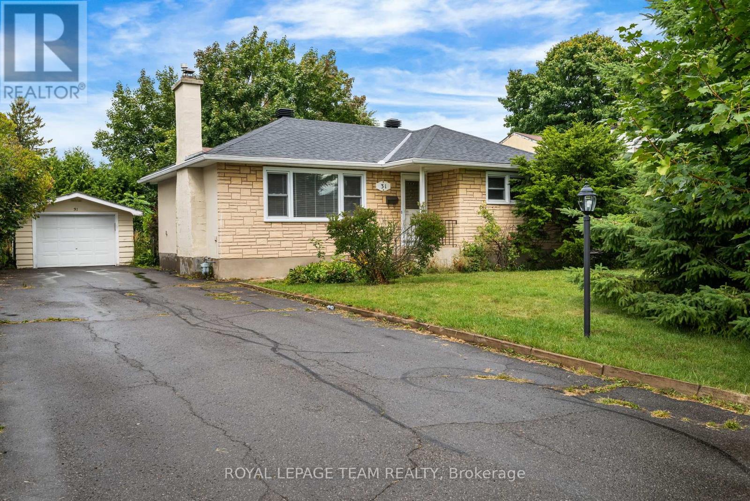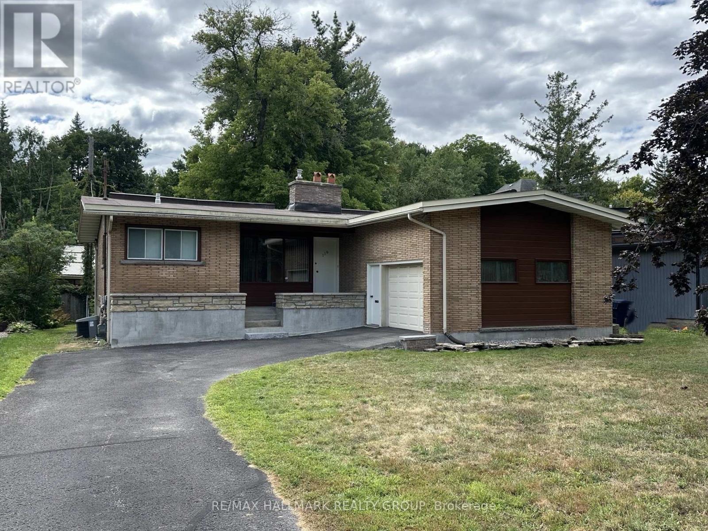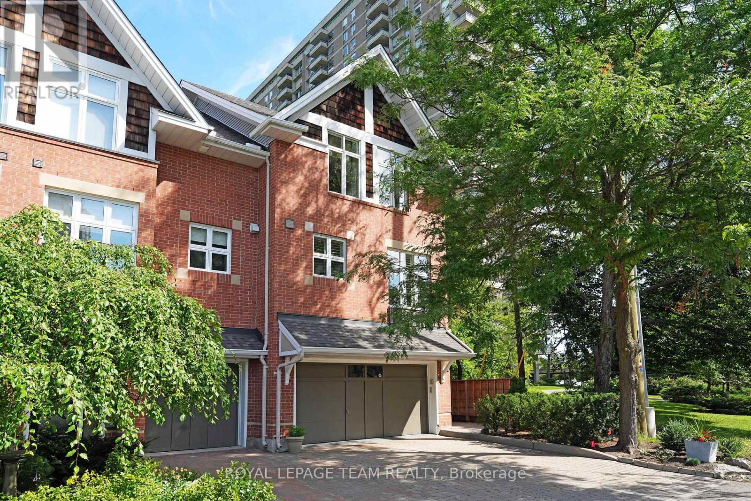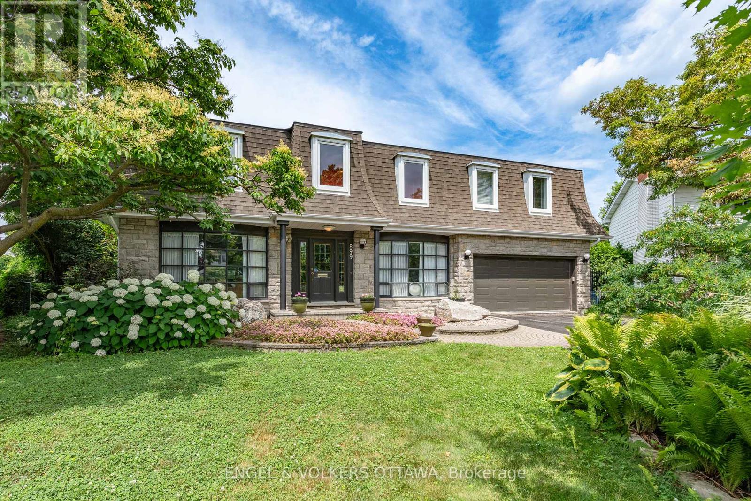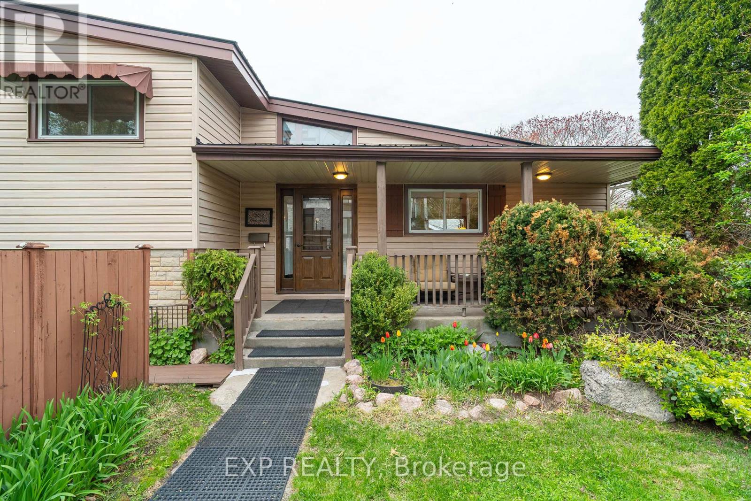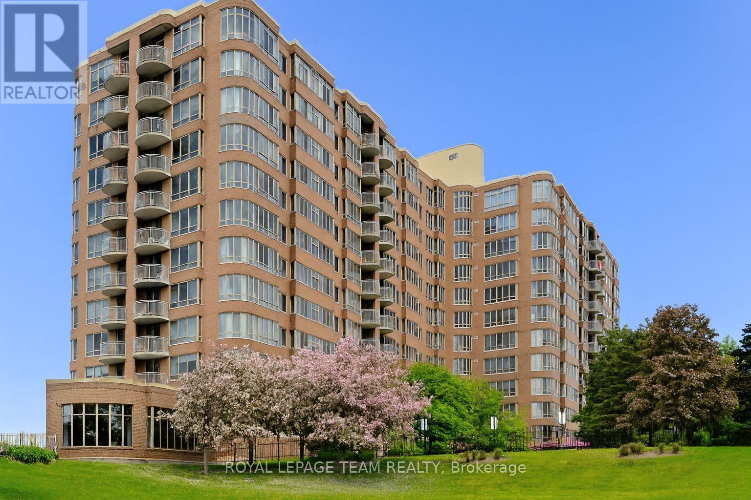- Houseful
- ON
- Beckwith
- Carlington
- 10 Line Unit 2775
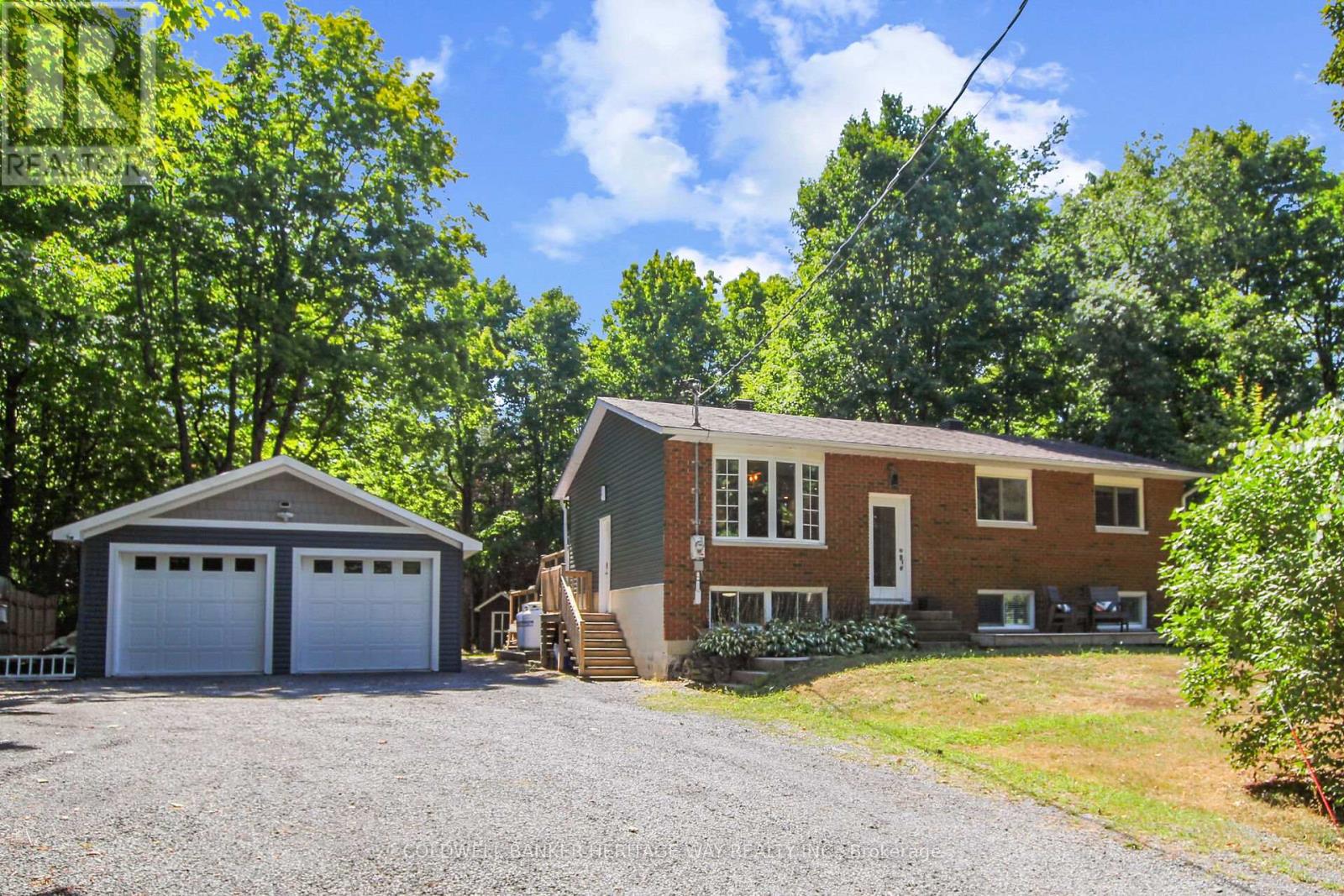
Highlights
Description
- Time on Houseful14 days
- Property typeSingle family
- StyleRaised bungalow
- Neighbourhood
- Median school Score
- Mortgage payment
Beautifully Renovated Bungalow Near Mississippi Lake 3+1 Bed | 2 Bath | Private Treed Lot. Welcome to this well-maintained and updated bungalow, perfectly located just minutes from town and steps to walking/snowmobile trails and the beautiful Mississippi Lake. Set on a very private, tree-lined lot, this home offers the ideal blend of comfort, style, and convenience. Step inside to discover a bright, sun-filled main level featuring vaulted ceilings and an open-concept living room that leads to a massive newer tiered deck complete with a hot tub and above-ground pool, perfect for entertaining or relaxing in your own backyard oasis. The updated kitchen boasts stunning granite countertops, a tiled backsplash and flooring, breakfast bar, stainless steel appliances, and ample cupboard and pantry space. Three spacious bedrooms and a beautifully renovated 5-piece bathroom round out the main floor.The finished lower level offers incredible versatility with a large family room, a 4th bedroom or home office, a 2-piece bath with rough-in for a shower, laundry area, and generous storage room with walk-out access to the deck.An oversized detached double garage provides plenty of room for your vehicles, tools, and toys. This is the upgraded, move-in-ready home you've been waiting for, don't miss the chance to make it yours! (id:63267)
Home overview
- Cooling Central air conditioning
- Heat source Propane
- Heat type Forced air
- Has pool (y/n) Yes
- Sewer/ septic Septic system
- # total stories 1
- # parking spaces 6
- Has garage (y/n) Yes
- # full baths 1
- # half baths 1
- # total bathrooms 2.0
- # of above grade bedrooms 4
- Subdivision 910 - beckwith twp
- Lot desc Landscaped
- Lot size (acres) 0.0
- Listing # X12359476
- Property sub type Single family residence
- Status Active
- Utility 6.1295m X 3.5357m
Level: Lower - 4th bedroom 3.4442m X 3.0815m
Level: Lower - Family room 8.7782m X 4.9073m
Level: Lower - Laundry 2.4384m X 2.1031m
Level: Lower - Bathroom 2.0726m X 1.4935m
Level: Lower - Dining room 5.2121m X 3.4442m
Level: Main - Foyer 2.0422m X 1.0363m
Level: Main - 3rd bedroom 3.4747m X 2.7432m
Level: Main - Bathroom 3.4442m X 2.7432m
Level: Main - Eating area 2.8651m X 1.4326m
Level: Main - Living room 6.1265m X 3.5357m
Level: Main - Kitchen 4.572m X 2.8651m
Level: Main - Primary bedroom 3.5662m X 3.4442m
Level: Main - 2nd bedroom 3.5966m X 2.8651m
Level: Main
- Listing source url Https://www.realtor.ca/real-estate/28766292/2775-10-line-beckwith-910-beckwith-twp
- Listing type identifier Idx

$-1,946
/ Month

