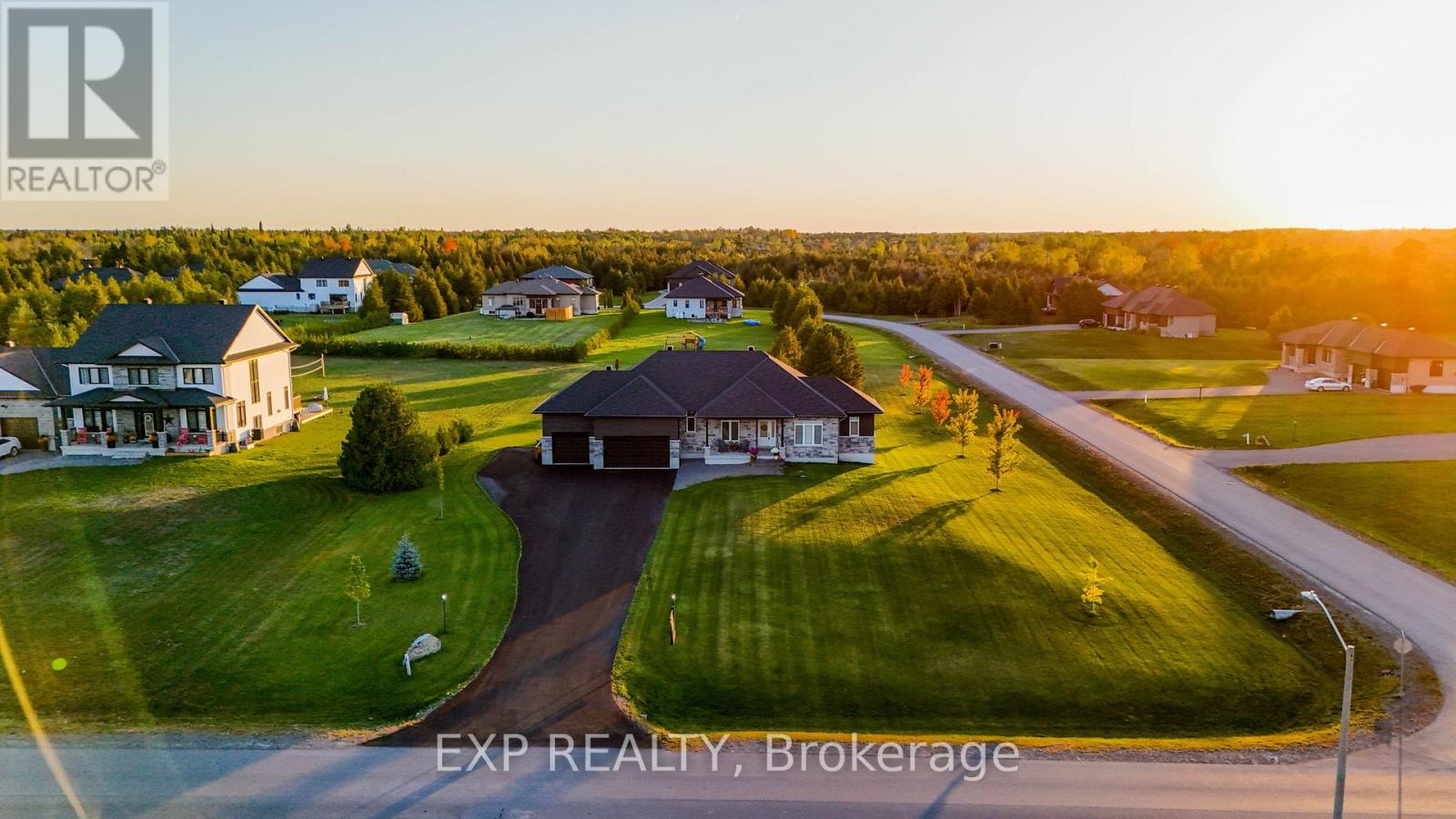
Highlights
Description
- Time on Houseful19 days
- Property typeSingle family
- StyleBungalow
- Median school Score
- Mortgage payment
BREATHTAKING IN BECKWTH! This Stunning 3+3 Bedroom, 4 Bathroom Bungalow Rests On A Landscaped 1.3 Acre Corner Lot, Offering Pride Of Ownership Throughout w/Modern Design & Thoughtful Functionality - Perfect For Families, Entertaining, Or Multi-Gen Living. Step Inside To A Large, Tiled Foyer That Immediately Impresses. Natural Light Pours In Through Oversized Windows W/Transoms, Highlighting The 9' Ceilings, Accent Walls And Carpet-Free Flooring Throughout. The Heart Of The Home Is A Seamless Open-Concept Space Where Upgraded Lighting, Clean Sightlines & Elevated Finishes Stand Out. A Designer Kitchen Anchors The Space, Complete W/Quartz Countertops, Timeless White Cabinetry, Stainless Steel Appliances, Wine Fridge, Decorative Backsplash & An Oversized Island W/Seating For 3. Nearby, The Living Area Features Built-In Shelving, A Cozy Fireplace W/Wood Mantel & Elegant Touches That Create The Perfect Place To Gather. The Private Office Just Off The Foyer Offers A Quiet Workspace Or Flex Room. Retreat To The Spacious Primary Suite Featuring A Large Walk-In Closet & Spa-Inspired 5Pc Ensuite W/Glass Shower & Soaker Tub. 2 Additional Bedrooms + Full Bath Complete The Main Level. Downstairs, The Fully Finished Lower Level Is An Entertainers Dream Showcasing A Custom Wet Bar W/Quartz Counters, Tile Backsplash, Wine Fridge, Seating For 8 & Stylish Shiplap Feature Wall. 3 Additional Bedrooms & A Beautifully Finished Bath Provide Incredible Flexibility For Guests, Teens Or Extended Family. Outside, Enjoy A Covered Front Porch, Full Irrigation System And A Backyard That Is A Blank Canvas Awaiting Your Dream Oasis! Fully Insulated 3 Car Garage Completes The Package. Schedule Your Private Viewing Of This Exceptional Mackie Built, Canadian Model Home Located In A Quiet, Established Neighbourhood Minutes From Top-Rated Schools, Everyday Amenities & Endless Recreation. This Is The Home You Have Been Waiting For! (id:63267)
Home overview
- Cooling Central air conditioning
- Heat source Propane
- Heat type Forced air
- Sewer/ septic Septic system
- # total stories 1
- # parking spaces 9
- Has garage (y/n) Yes
- # full baths 3
- # half baths 1
- # total bathrooms 4.0
- # of above grade bedrooms 6
- Has fireplace (y/n) Yes
- Subdivision 910 - beckwith twp
- Lot desc Lawn sprinkler
- Lot size (acres) 0.0
- Listing # X12441193
- Property sub type Single family residence
- Status Active
- Recreational room / games room 7.55m X 5.7m
Level: Lower - Den 2.2m X 1.83m
Level: Lower - Bedroom 5.08m X 3.14m
Level: Lower - Bedroom 4.24m X 4.07m
Level: Lower - Bathroom 3.81m X 2.3m
Level: Lower - Utility 7.56m X 3.62m
Level: Lower - Bedroom 3.69m X 3.39m
Level: Lower - 3rd bedroom 3.21m X 3.07m
Level: Main - Office 3.26m X 2.93m
Level: Main - Living room 4.84m X 4.14m
Level: Main - Dining room 5.6m X 3.57m
Level: Main - 2nd bedroom 3.34m X 3.14m
Level: Main - Foyer 2.4m X 2.23m
Level: Main - Kitchen 5.6m X 4.18m
Level: Main - Bathroom 2.86m X 1.78m
Level: Main - Laundry 2.45m X 1.95m
Level: Main - Primary bedroom 4.31m X 3.99m
Level: Main - Bathroom 1.78m X 1.55m
Level: Main - Bathroom 3.93m X 3.22m
Level: Main
- Listing source url Https://www.realtor.ca/real-estate/28943595/145-harold-jones-way-beckwith-910-beckwith-twp
- Listing type identifier Idx

$-2,987
/ Month












