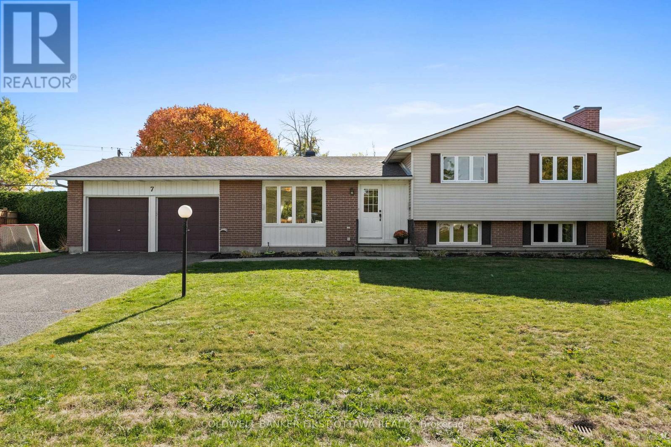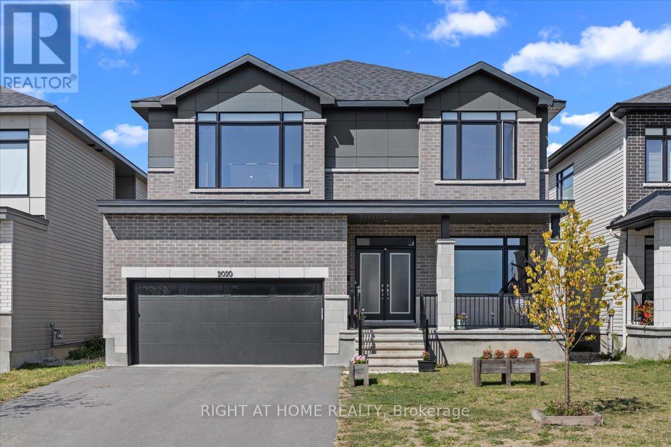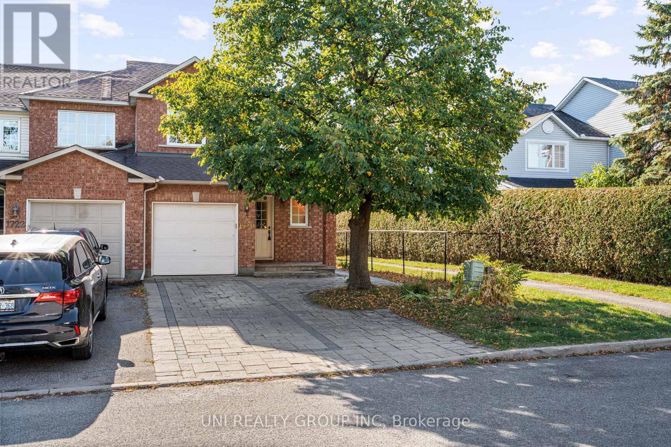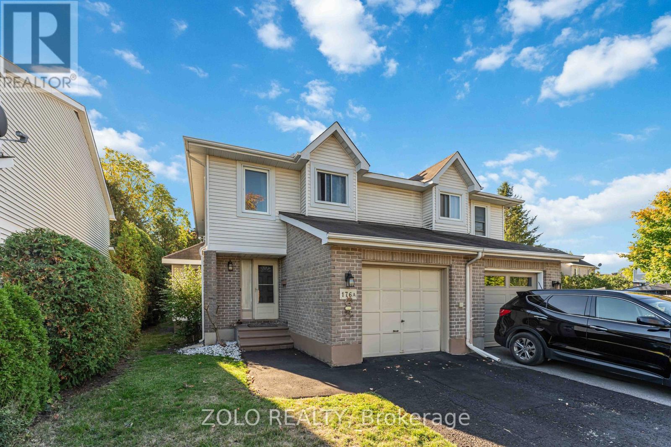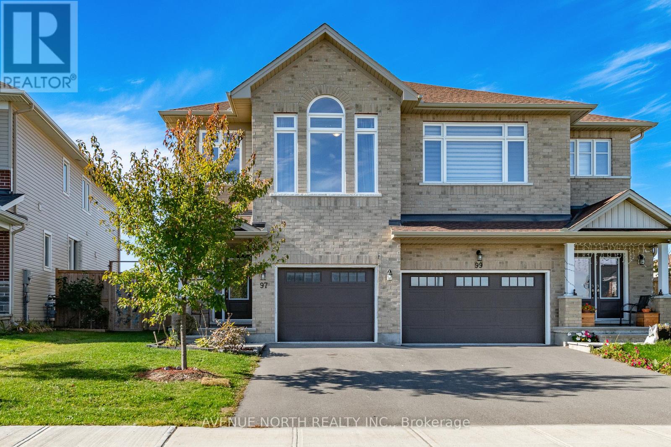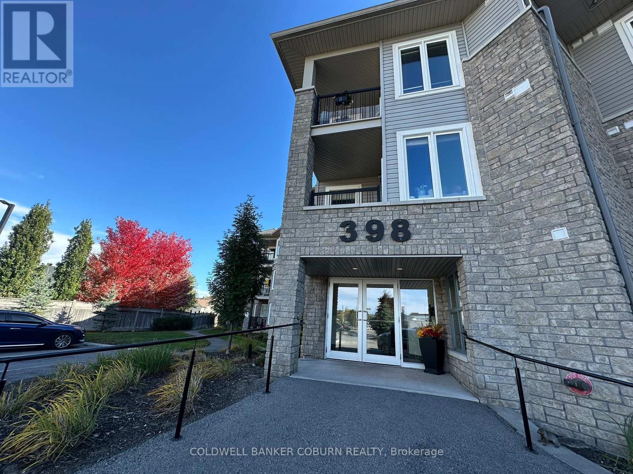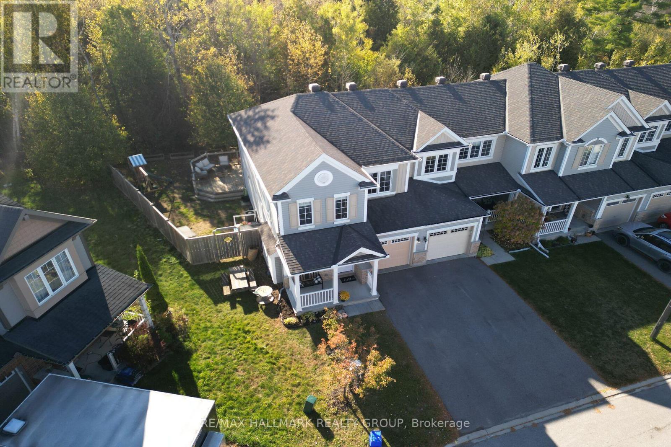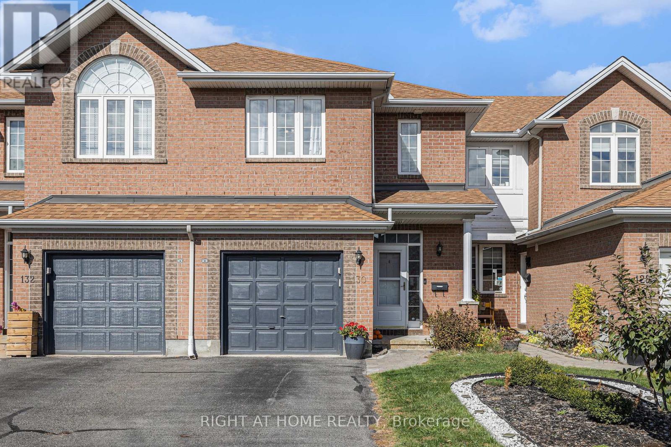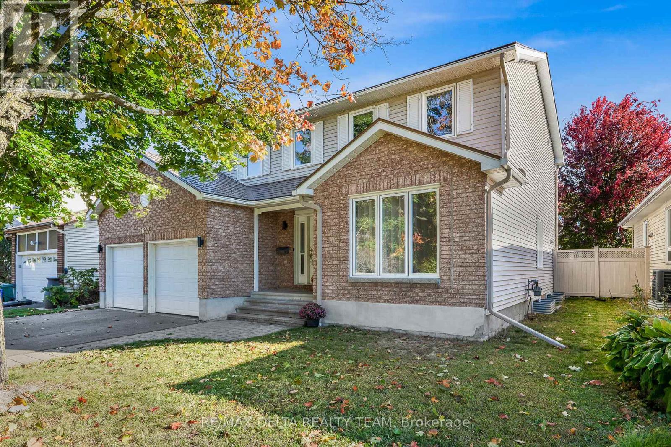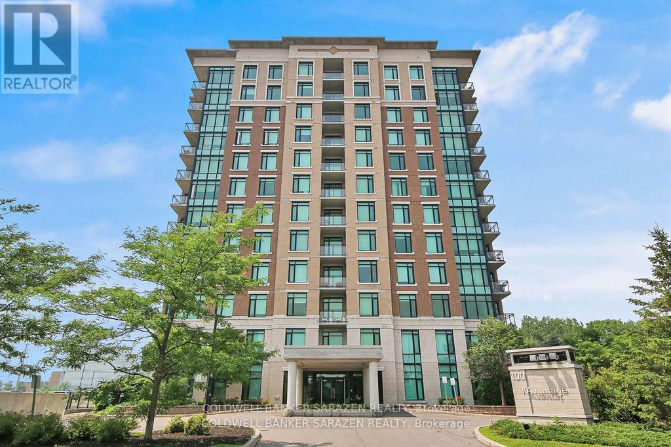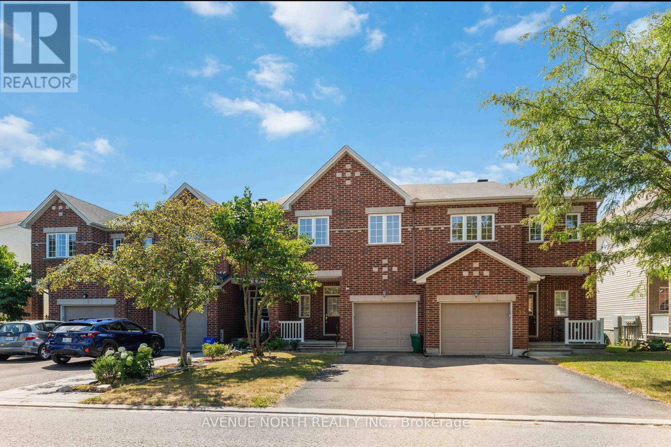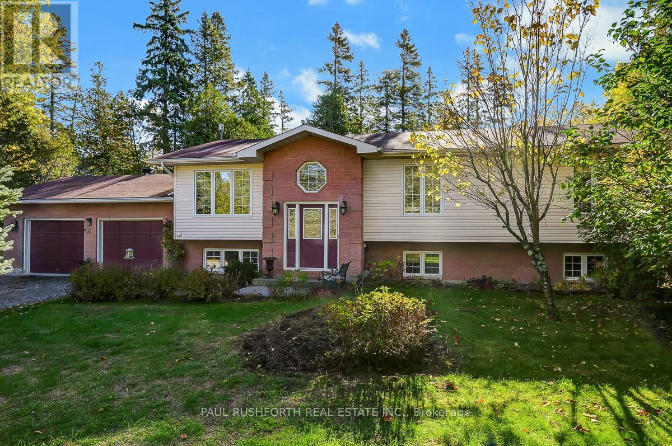
Highlights
Description
- Time on Housefulnew 18 hours
- Property typeSingle family
- StyleRaised bungalow
- Median school Score
- Mortgage payment
AN ABSOLUTE GEM. 5min to CAF JTF2 Dwyer Hill Training Facility. A beautiful home on a majestic 1 acre lot in desirable Beckwith, with close proximity (20min) to the amenity rich Carleton Place. NO REAR NEIGHBOURS. Boasting an open concept floorplan that is sure to please. Oversized windows = SUNNY & BRIGHT. Bright eat-in kitchen, spacious living/dining rooms, 3+1 bedrooms, 2 full bathrooms (including a 4pce ensuite). The finished basement has a massive family room (PELLET STOVE) for hosting or family nights together. 4th bedroom and home office (or gym/5th bedroom). BONUS: direct access to garage from basement, ideal for development of In-law suite or SDU. BURSTING WITH CURB APPEAL, oversized 2car garage, long driveway w/ loads of parking, fantastic landscaping, mature trees, lush gardens, shed. BACKYARD OASIS with sprawling multi-tiered decking offers FULL PRIVACY. This immaculate home has been meticulously maintained by its original owners. (id:63267)
Home overview
- Cooling Central air conditioning
- Heat source Propane
- Heat type Forced air
- Sewer/ septic Septic system
- # total stories 1
- # parking spaces 12
- Has garage (y/n) Yes
- # full baths 2
- # total bathrooms 2.0
- # of above grade bedrooms 4
- Has fireplace (y/n) Yes
- Subdivision 910 - beckwith twp
- Directions 1404285
- Lot desc Landscaped
- Lot size (acres) 0.0
- Listing # X12468168
- Property sub type Single family residence
- Status Active
- Office 3.7m X 3.21m
Level: Basement - 4th bedroom 3.7m X 4.16m
Level: Basement - Laundry 7.67m X 3.47m
Level: Basement - Recreational room / games room 3.71m X 10.8m
Level: Basement - 2nd bedroom 3.51m X 3.2m
Level: Main - Primary bedroom 3.8m X 4.32m
Level: Main - Bathroom 3.49m X 1.52m
Level: Main - Dining room 3.89m X 3.49m
Level: Main - Eating area 3.77m X 2.13m
Level: Main - 3rd bedroom 3.49m X 2.7m
Level: Main - Kitchen 3.79m X 2.79m
Level: Main - Bathroom 3.19m X 1.52m
Level: Main - Foyer 2.56m X 2.51m
Level: Main - Living room 4.6m X 3.45m
Level: Main
- Listing source url Https://www.realtor.ca/real-estate/29001911/177-graham-road-beckwith-910-beckwith-twp
- Listing type identifier Idx

$-1,667
/ Month

