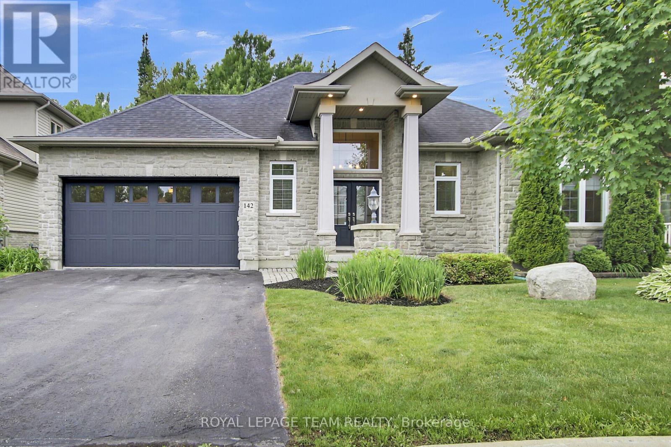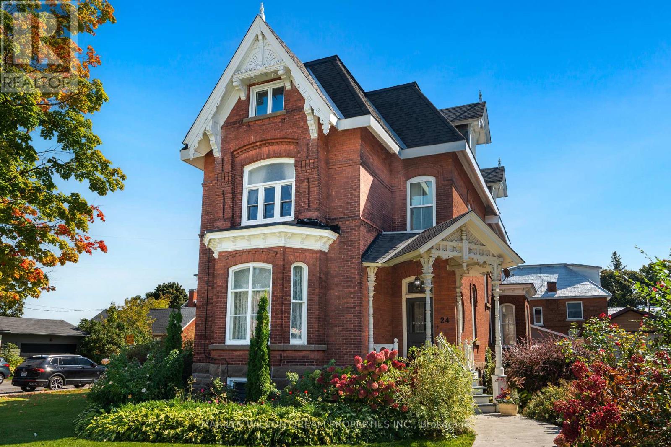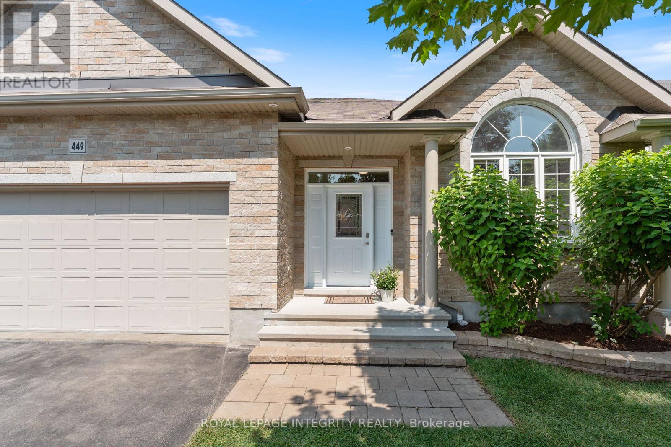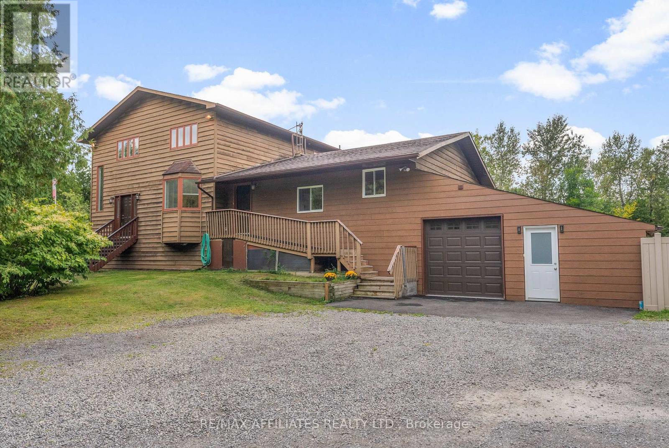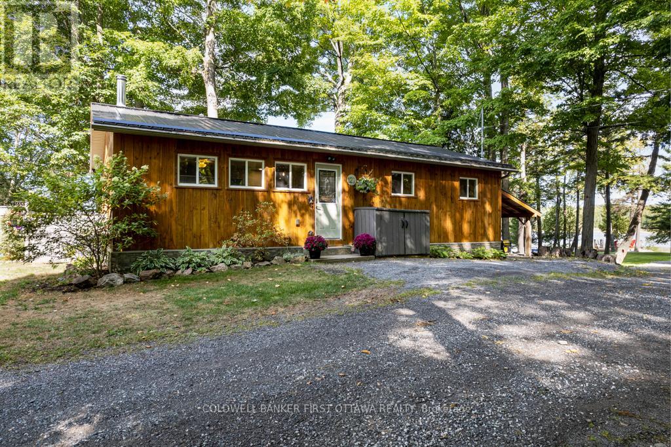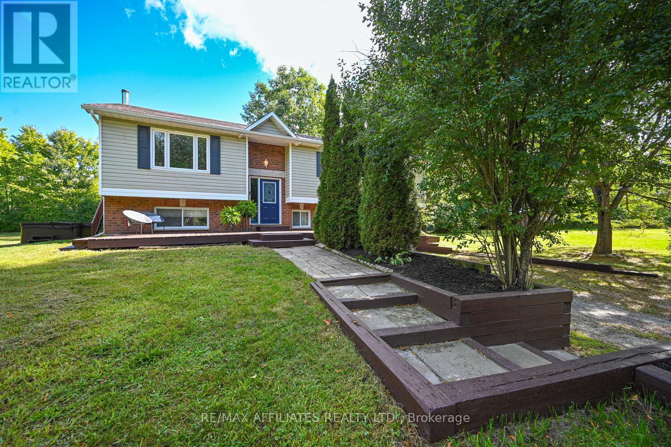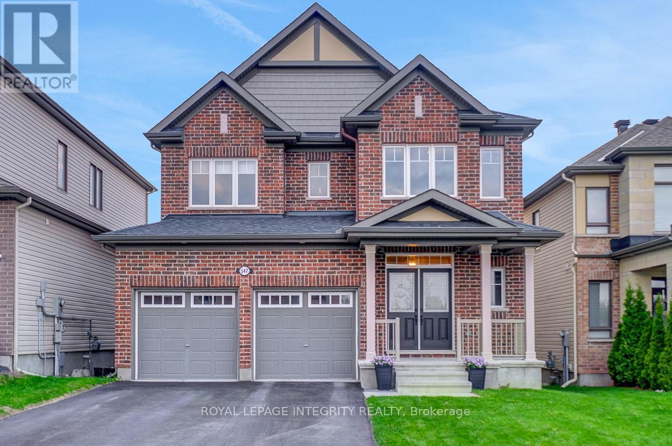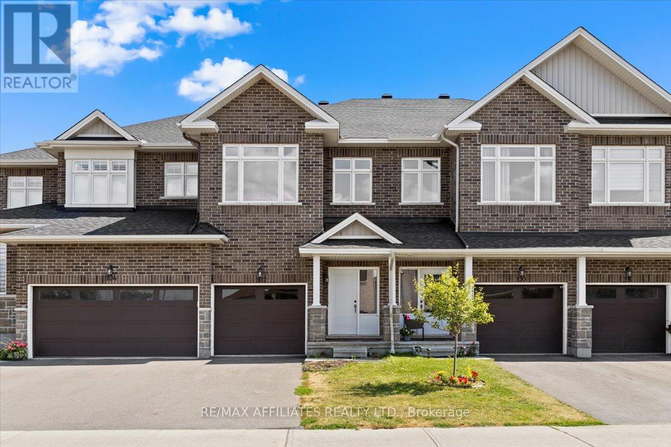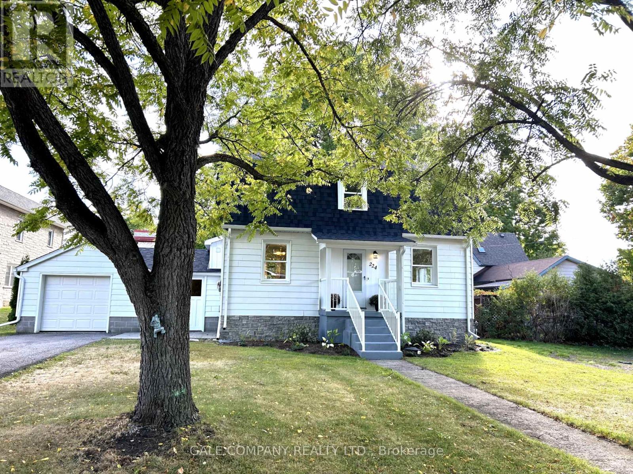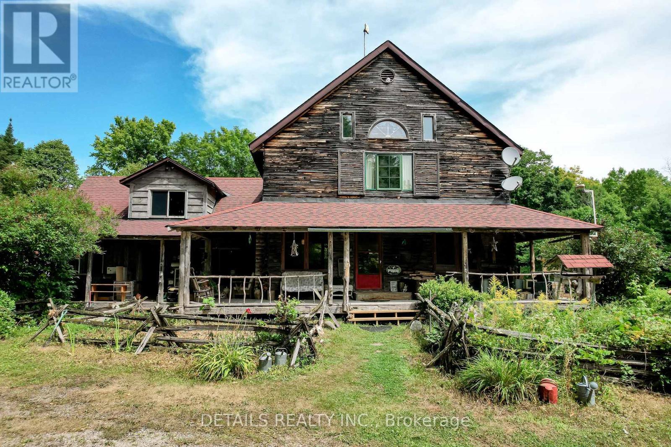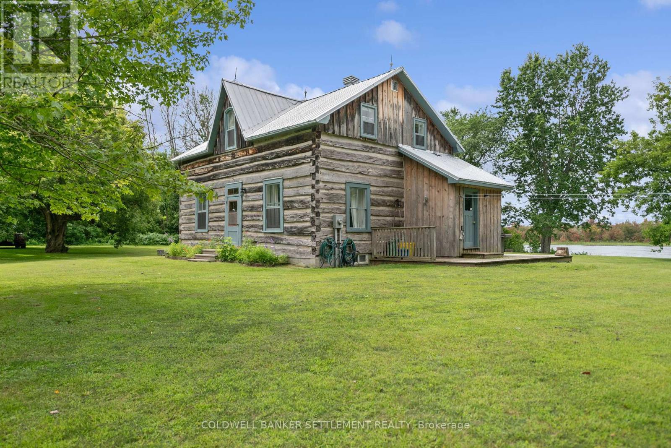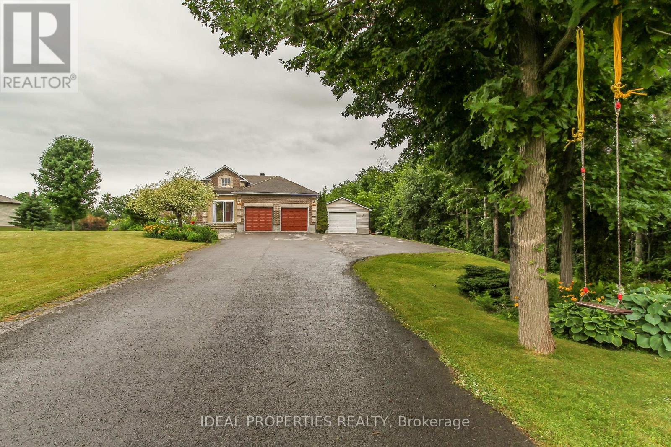
Highlights
This home is
17%
Time on Houseful
40 Days
School rated
6.7/10
Beckwith
21.1%
Description
- Time on Houseful40 days
- Property typeSingle family
- StyleBungalow
- Median school Score
- Mortgage payment
Beautifully updated bungalow on a massive 146.97 x 438.28 lot in Carleton Place! Main floor features open-concept living, a modern kitchen, sun-filled spaces, a spacious primary suite with ensuite + two walk-in closets, and a versatile den. Lower level includes two bedrooms, full bath, large family room, and laundry. Enjoy the luxury of a detached workshop & office, perfect for hobbies or remote work. The backyard is a private retreat with a gazebo, gardens, deck, fire pit & fenced play area. Huge laneway with space for RV/boat. Located on a quiet dead-end streetidealforfamilies! (id:63267)
Home overview
Amenities / Utilities
- Cooling Central air conditioning
- Heat source Propane
- Heat type Forced air
- Sewer/ septic Sanitary sewer
Exterior
- # total stories 1
- # parking spaces 22
- Has garage (y/n) Yes
Interior
- # full baths 2
- # half baths 1
- # total bathrooms 3.0
- # of above grade bedrooms 3
Location
- Subdivision 910 - beckwith twp
- Directions 1994462
Overview
- Lot size (acres) 0.0
- Listing # X12317996
- Property sub type Single family residence
- Status Active
Rooms Information
metric
- Bathroom 3m X 2m
Level: Lower - 2nd bedroom 5.56m X 3.47m
Level: Lower - Family room 5.91m X 11.73m
Level: Lower - 3rd bedroom 3.86m X 3.47m
Level: Lower - Laundry 3.2m X 1.3m
Level: Lower - Utility 3.5m X 2.5m
Level: Lower - Primary bedroom 4.08m X 5.38m
Level: Main - Living room 5.38m X 4.29m
Level: Main - Foyer 4m X 5m
Level: Main - Den 3.6m X 3.6m
Level: Main - Kitchen 3.88m X 4.26m
Level: Main - Bathroom 2.5m X 1m
Level: Main - Dining room 4.67m X 3.27m
Level: Main - Bathroom 3m X 3m
Level: Main - Office 7m X 4m
Level: Other - Workshop 6m X 7m
Level: Other
SOA_HOUSEKEEPING_ATTRS
- Listing source url Https://www.realtor.ca/real-estate/28676029/208-pine-ridge-drive-beckwith-910-beckwith-twp
- Listing type identifier Idx
The Home Overview listing data and Property Description above are provided by the Canadian Real Estate Association (CREA). All other information is provided by Houseful and its affiliates.

Lock your rate with RBC pre-approval
Mortgage rate is for illustrative purposes only. Please check RBC.com/mortgages for the current mortgage rates
$-2,480
/ Month25 Years fixed, 20% down payment, % interest
$
$
$
%
$
%

Schedule a viewing
No obligation or purchase necessary, cancel at any time
Nearby Homes
Real estate & homes for sale nearby

