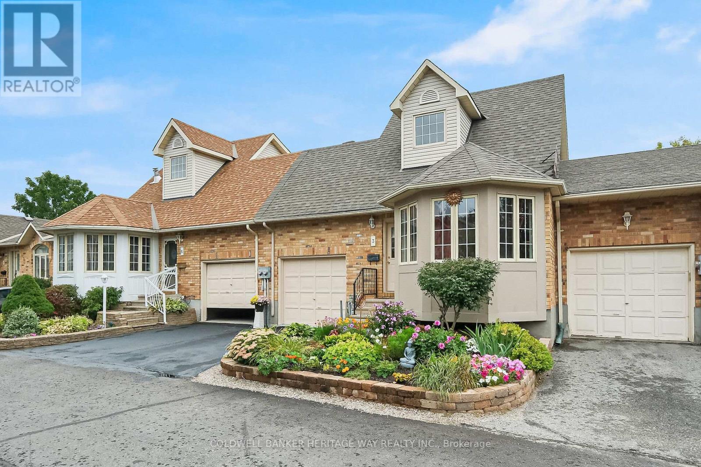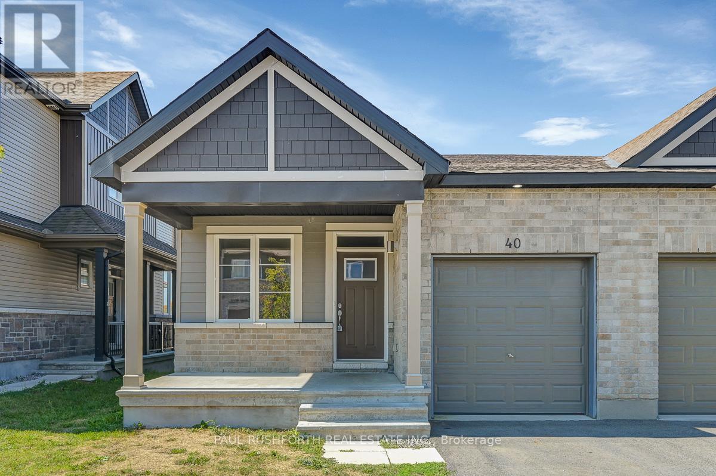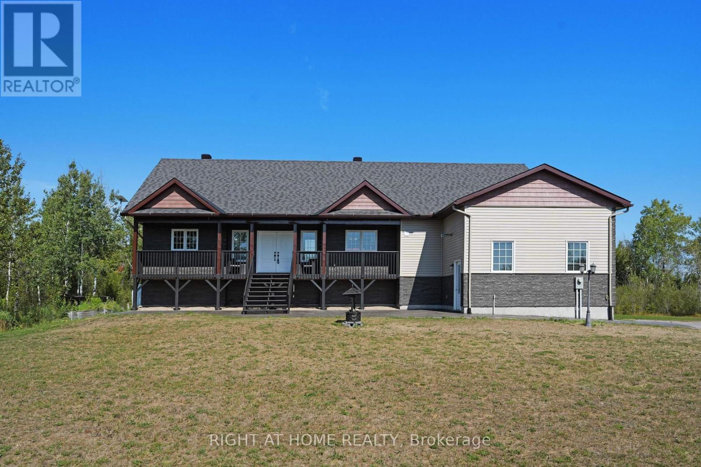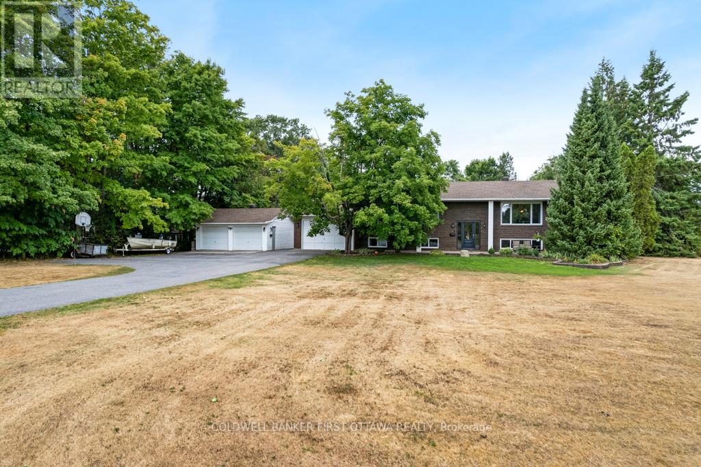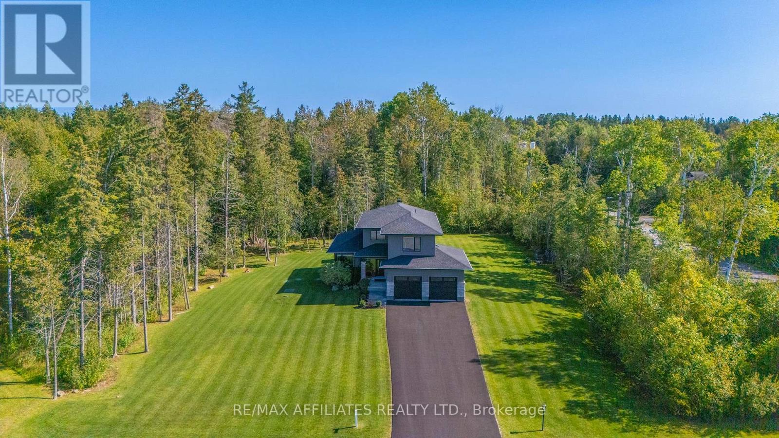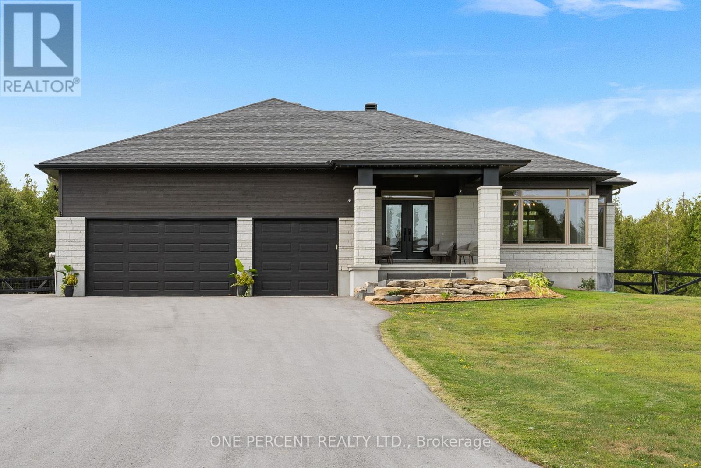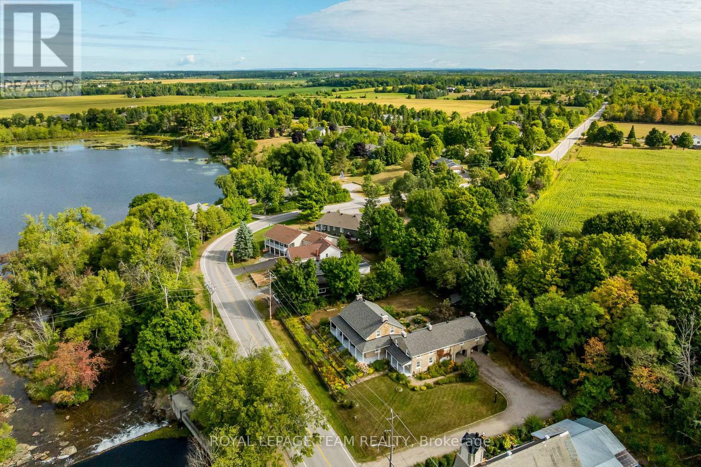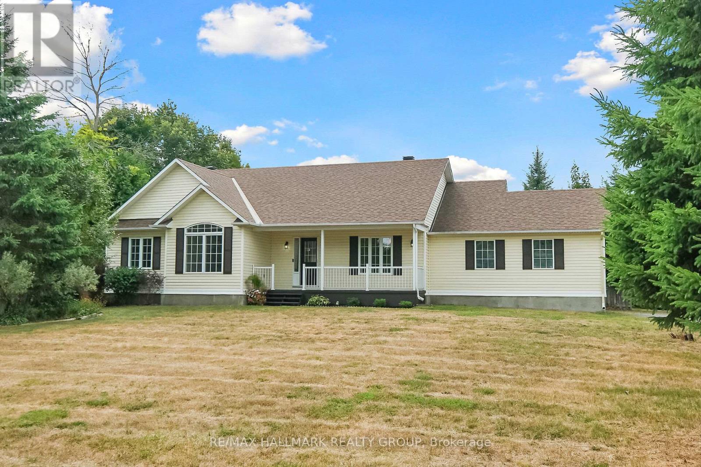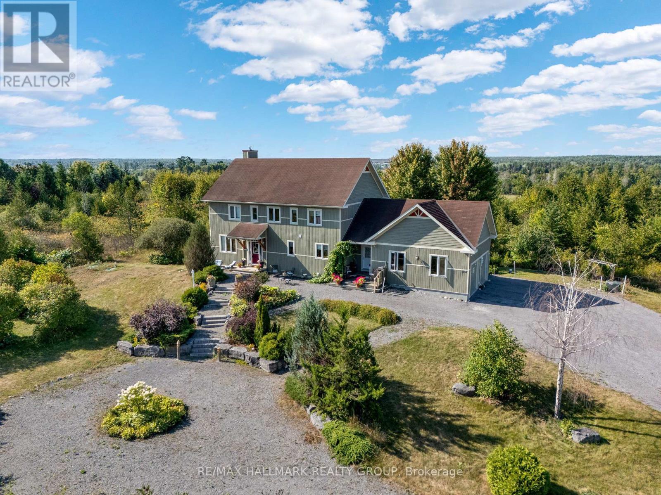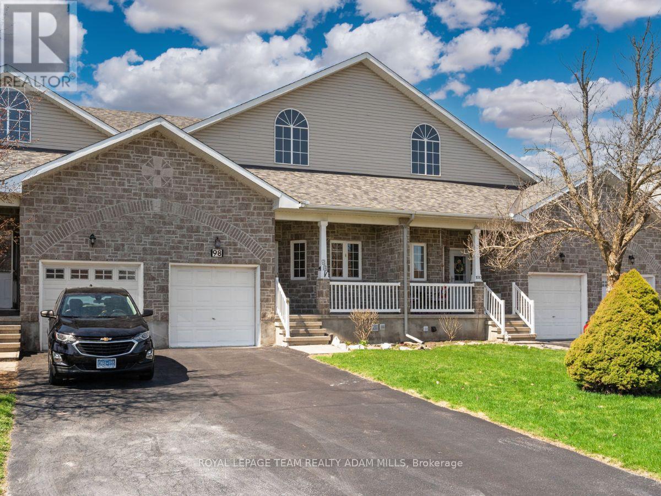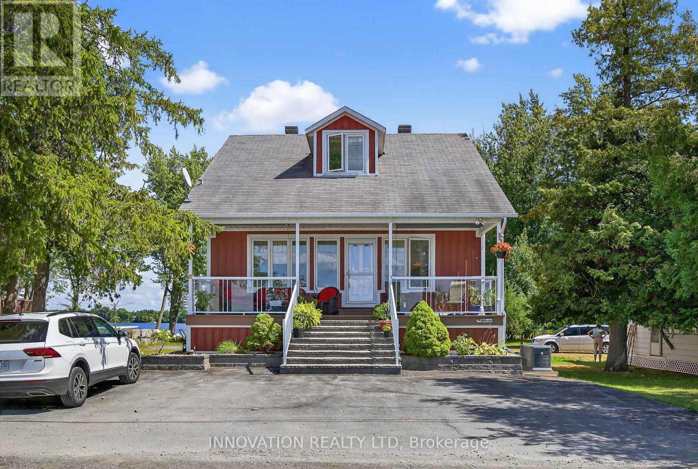
Highlights
Description
- Time on Houseful14 days
- Property typeSingle family
- Median school Score
- Mortgage payment
Mississippi Lake water views!!Experience the perfect blend of serene lake views of Mississippi Lake and modern comfort with this custom built home completed in 2008. Just minutes from the charming town of Carleton Place this home offers a main level featuring 2 bedrooms and a stylish 4 piece bathroom combo laundry room. At the heart of the home is a chef's dream kitchen showcasing stainless steel appliances and plenty of counter space and storage...perfect for family dinners and entertaining. Gleaming hardwood floors lead to an elegant staircase that ascends to a spacious loft area, ideal as a home office/gym or extra space for guests. Enjoy mornings on the covered front porch with a book and cup of coffee while taking in the pretty lake views. Don't miss the opportunity to make this home your your own! Newer furnace in 2024 and a Generac system installed in 2024. 48 hour irrevocable on all offers please. (id:63267)
Home overview
- Cooling Central air conditioning
- Heat source Propane
- Heat type Forced air
- Sewer/ septic Septic system
- # total stories 2
- # parking spaces 4
- # full baths 1
- # total bathrooms 1.0
- # of above grade bedrooms 2
- Has fireplace (y/n) Yes
- Subdivision 910 - beckwith twp
- View View of water, direct water view
- Water body name Mississippi lake
- Lot size (acres) 0.0
- Listing # X12359871
- Property sub type Single family residence
- Status Active
- Loft 8.02m X 2.91m
Level: 2nd - Dining room 3.02m X 5.06m
Level: Main - Primary bedroom 2.95m X 4.34m
Level: Main - Kitchen 4.07m X 5.9m
Level: Main - 2nd bedroom 3.02m X 3.28m
Level: Main - Living room 5.18m X 5.09m
Level: Main - Bathroom 2.97m X 2.19m
Level: Main
- Listing source url Https://www.realtor.ca/real-estate/28767160/240-birch-avenue-beckwith-910-beckwith-twp
- Listing type identifier Idx

$-1,757
/ Month

