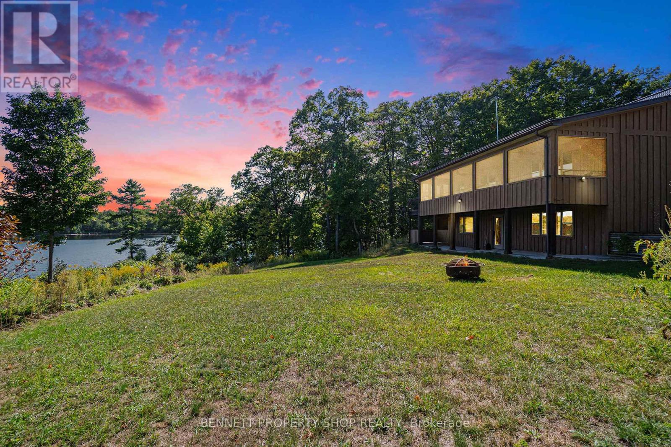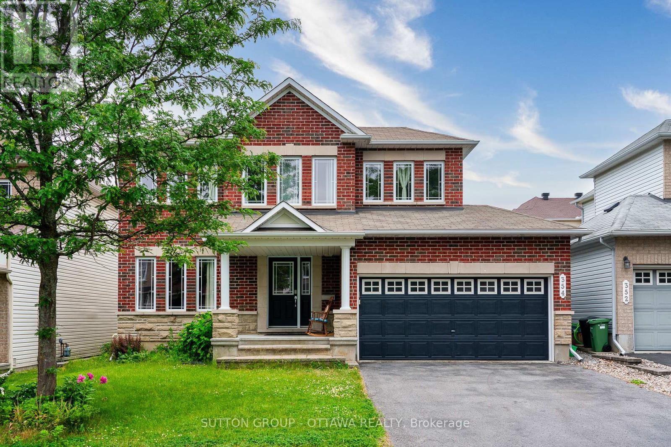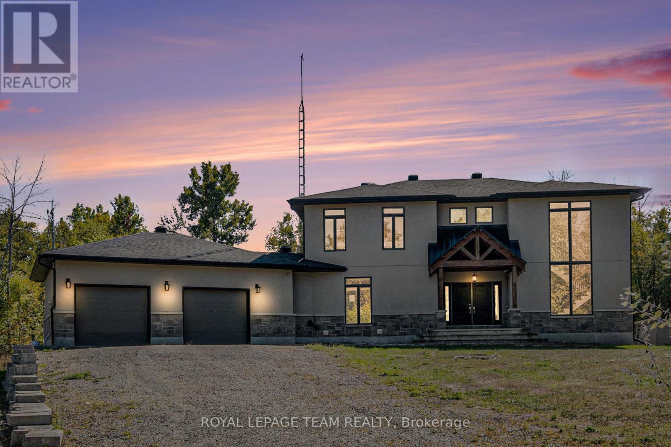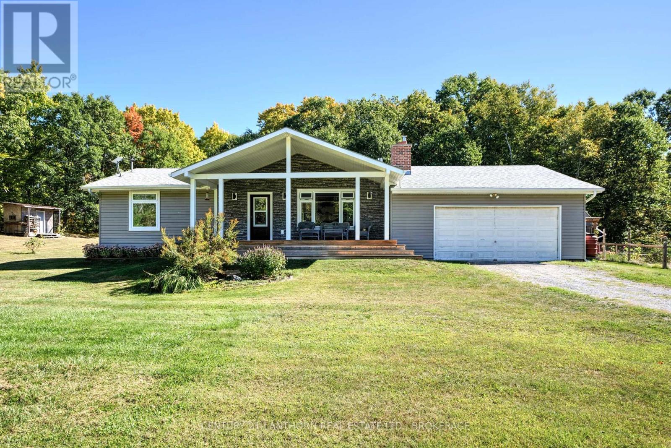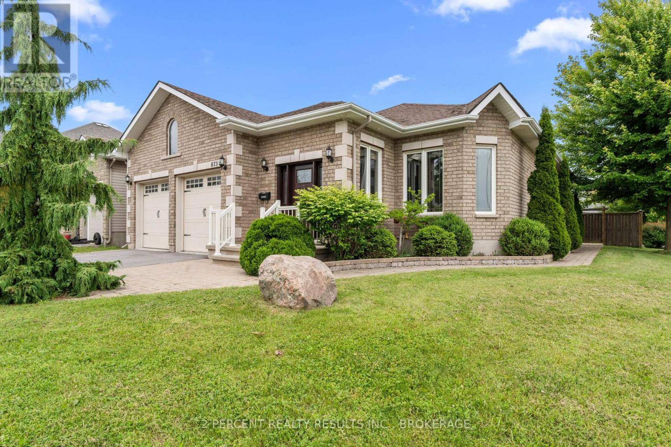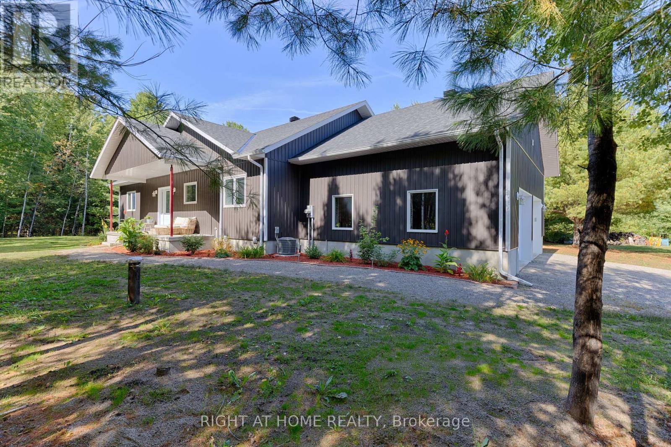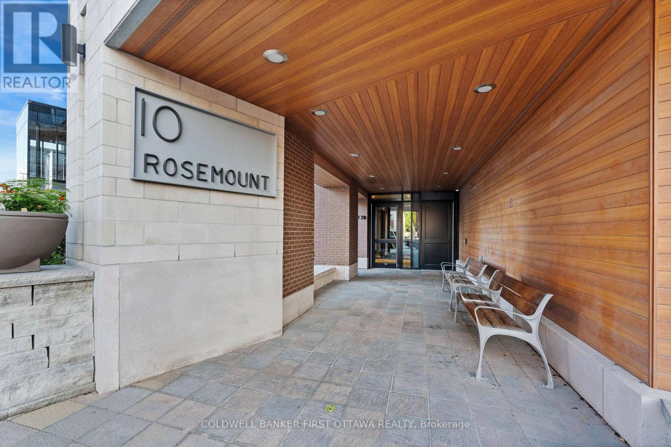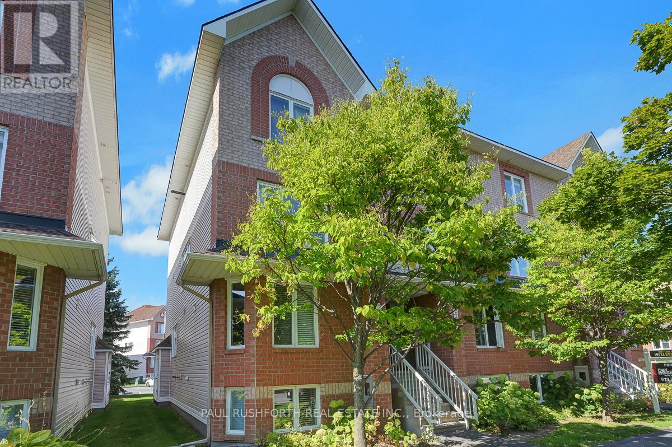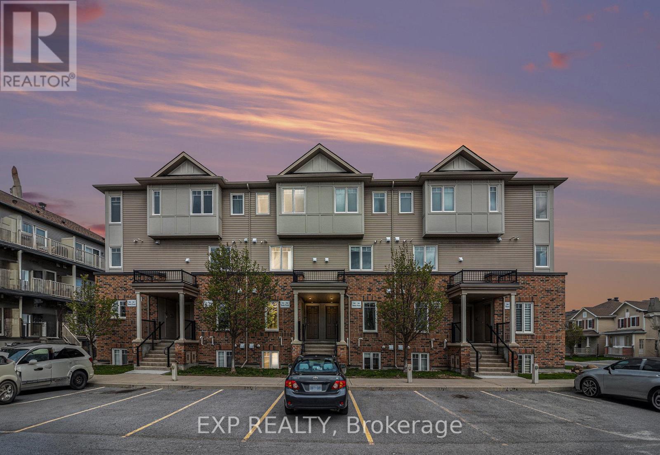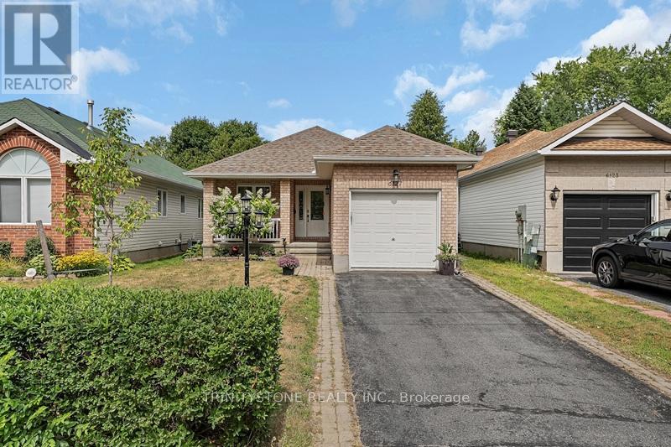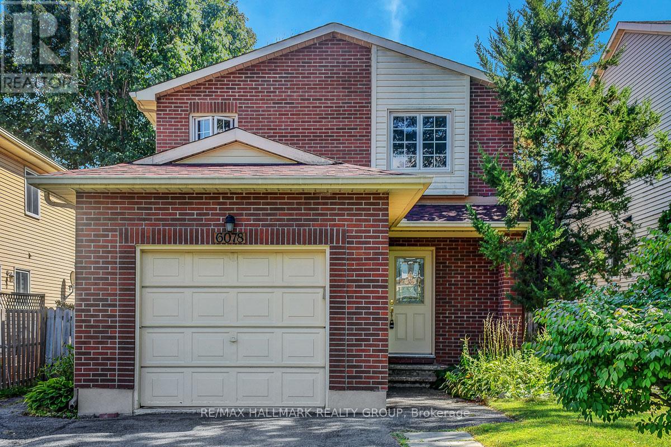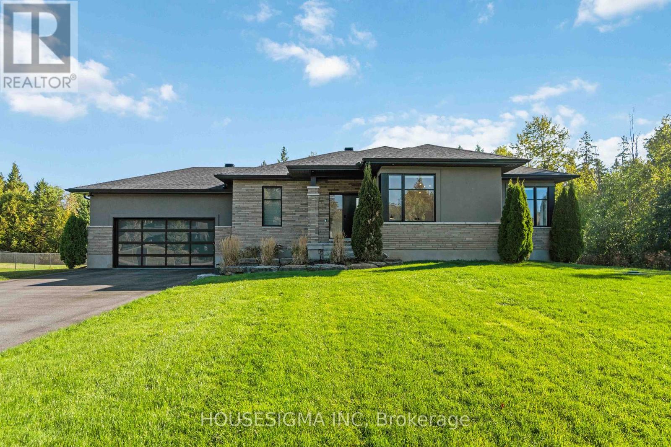
Highlights
Description
- Time on Housefulnew 3 hours
- Property typeSingle family
- StyleBungalow
- Median school Score
- Mortgage payment
Welcome to 241 Ridgemont Drive - a beautifully finished 3+1 bedroom bungalow on over an acre, ideally located just minutes from Carleton Place and/or Kanata. From the armour stone landscaping and frosted glass garage doors to the inviting covered front porch, this home makes a statement from the start. Inside, an open-concept layout showcases site-finished oak hardwood floors, a striking gas fireplace with reclaimed wood mantel, and oversized windows for natural light. The chefs kitchen features two-tone cabinetry with inner drawers, quartz counters, premium stainless appliances, and a large eat-in island. A spacious dining area overlooks the private rear yard. Conveniently located off the kitchen are a mudroom with pocket door and a separate laundry room with built-ins. The primary suite offers a walk-in closet and spa-like ensuite with freestanding soaker tub, glass shower, and modern vanity. Two additional bedrooms with ample closets share a full bath.The fully finished lower level provides a bright rec. room with built-in cabinetry and bar, a home gym with pro rubber flooring, and an additional bedroom or office. Look-out windows, luxury vinyl with dricore subfloor, and tons of storage space add comfort and function to the lower level.Outside, enjoy a deck with Toja Grid pergola, stamped concrete patio with fireplace area, irrigation system (with automation), installed propane BBQ line, and a Bullfrog hot tub. A paved driveway with armour stone culverts leads to the oversized garage with EV charger rough-in, generator plug, and 200-amp service.This property blends high-end finishes with thoughtful design inside and out - truly move-in ready. (id:63267)
Home overview
- Cooling Central air conditioning
- Heat source Propane
- Heat type Forced air
- Sewer/ septic Septic system
- # total stories 1
- # parking spaces 12
- Has garage (y/n) Yes
- # full baths 2
- # total bathrooms 2.0
- # of above grade bedrooms 4
- Has fireplace (y/n) Yes
- Subdivision 910 - beckwith twp
- Lot desc Lawn sprinkler, landscaped
- Lot size (acres) 0.0
- Listing # X12409727
- Property sub type Single family residence
- Status Active
- Recreational room / games room 6.61m X 10.29m
Level: Basement - Exercise room 4.7m X 5.24m
Level: Basement - Bedroom 4.46m X 3.3m
Level: Basement - Primary bedroom 4.71m X 3.84m
Level: Main - Laundry 1.86m X 1.96m
Level: Main - Foyer 4.71m X 2m
Level: Main - Mudroom 1.86m X 1.96m
Level: Main - Kitchen 3.97m X 3.64m
Level: Main - Bedroom 3.45m X 4.12m
Level: Main - Bedroom 3.3m X 3.44m
Level: Main - Bathroom 4.71m X 1.86m
Level: Main - Dining room 3.66m X 3.64m
Level: Main - Bathroom 1.82m X 3.07m
Level: Main - Living room 5.96m X 4.99m
Level: Main
- Listing source url Https://www.realtor.ca/real-estate/28875877/241-ridgemont-drive-beckwith-910-beckwith-twp
- Listing type identifier Idx

$-2,840
/ Month

