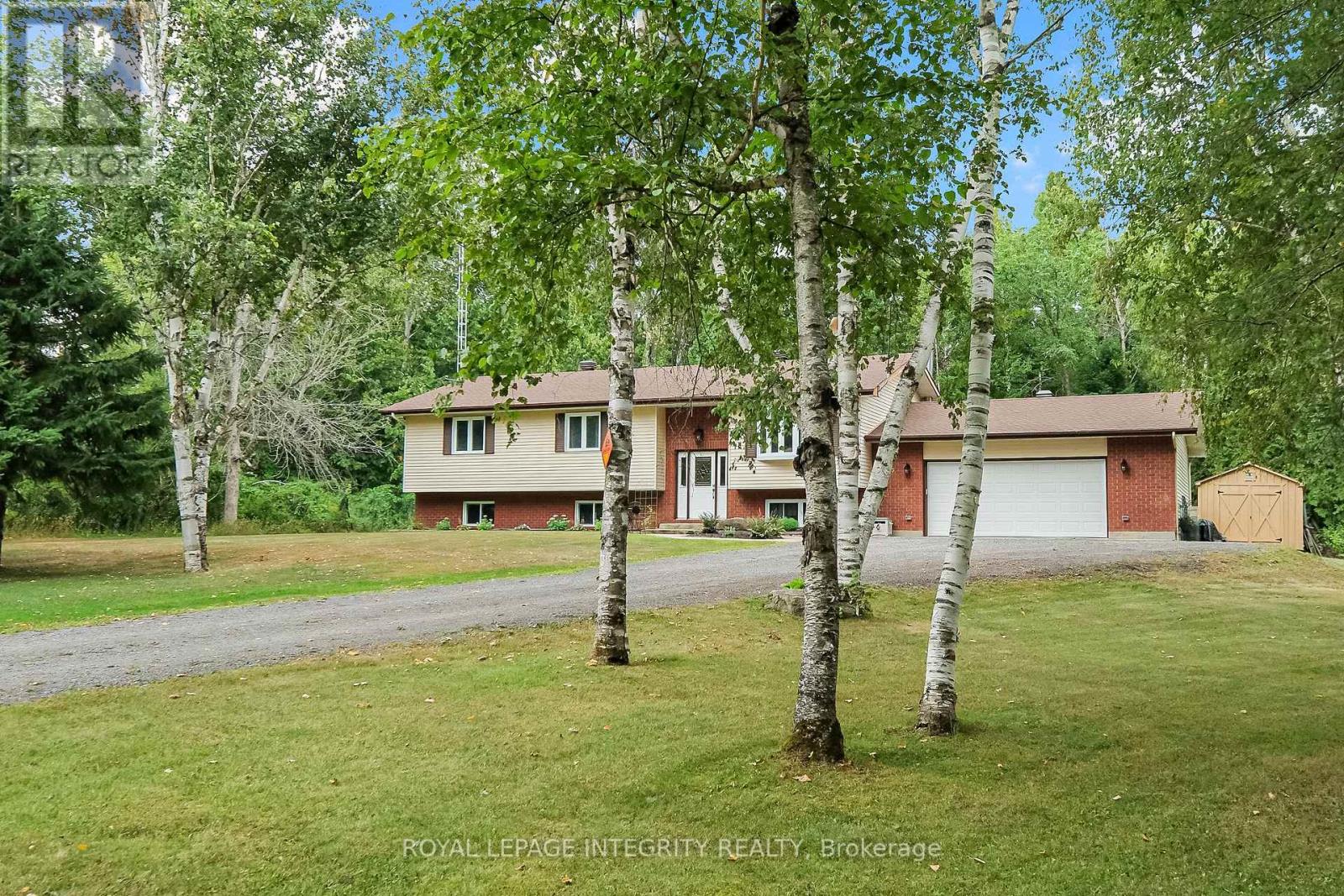
Highlights
Description
- Time on Houseful22 days
- Property typeSingle family
- StyleRaised bungalow
- Median school Score
- Mortgage payment
Superbly maintained & tastefully updated, this 3+1 Bed, 2 full Bath raised bungalow is a true escape from city life, yet less than 30 minutes to Kanata. Set on 1.5 acres of serene woodland, this property is a nature lover's dream. With a new roof (2023) and a new energy-efficient Furnace and AC (Heat Pump) system (2025), this move-in ready home offers both modern comfort & timeless appeal. From the moment you step into the welcoming foyer, you'll be drawn into the bright & airy living spaces. The spacious living and dining areas flow seamlessly into the updated kitchen, which opens onto an expansive 32-foot deck, perfect for outdoor living and entertaining. The main floor features a large main bath and two generously sized secondary bedrooms, plus a private primary with a 4-piece ensuite. Downstairs, the lower level is a sprawling entertainer's dream, offering 8 FT+ ceilings, a cozy family room, a fun-filled games area complete with a pool table (with hockey, and ping-pong table tops), & a wood-burning stove to keep everyone warm and comfortable. You'll also find a versatile 4th bedroom/office, a laundry/utility area, and direct access to the oversized 26'4" x 22'8" double garage. Need more space? A 10' x 20' drive-through shed is perfect for storing your toys, tools, & outdoor gear. Wander down your private walking trail or explore the nearby OFSC Snowmobile trails. Tap the Video button to watch the full tour and tap the "More Photo's" button to navigate the virtual tour! With so many spaces to live, work, rest and play, this peaceful sanctuary offers the perfect balance of nature, comfort, & convenience - definitely one to see in person! (id:63267)
Home overview
- Cooling Central air conditioning
- Heat source Electric
- Heat type Heat pump
- Sewer/ septic Septic system
- # total stories 1
- # parking spaces 12
- Has garage (y/n) Yes
- # full baths 2
- # total bathrooms 2.0
- # of above grade bedrooms 4
- Has fireplace (y/n) Yes
- Subdivision 910 - beckwith twp
- Directions 2000787
- Lot size (acres) 0.0
- Listing # X12432216
- Property sub type Single family residence
- Status Active
- Family room 5.18m X 3.11m
Level: Lower - Family room 6.27m X 3.29m
Level: Lower - Games room 9.15m X 5.09m
Level: Lower - Laundry 4.9m X 3.61m
Level: Lower - 4th bedroom 3.76m X 3.15m
Level: Lower - Kitchen 5.52m X 3.65m
Level: Main - 2nd bedroom 4.11m X 3.93m
Level: Main - Dining room 3.69m X 3.64m
Level: Main - 3rd bedroom 4.07m X 3.44m
Level: Main - Living room 3.69m X 5.33m
Level: Main - Primary bedroom 4.32m X 3.7m
Level: Main - Bathroom 2.93m X 1.54m
Level: Main - Foyer 2.17m X 1.98m
Level: Main - Bathroom 4.07m X 1.55m
Level: Main
- Listing source url Https://www.realtor.ca/real-estate/28924715/261-kings-creek-road-beckwith-910-beckwith-twp
- Listing type identifier Idx

$-1,867
/ Month












