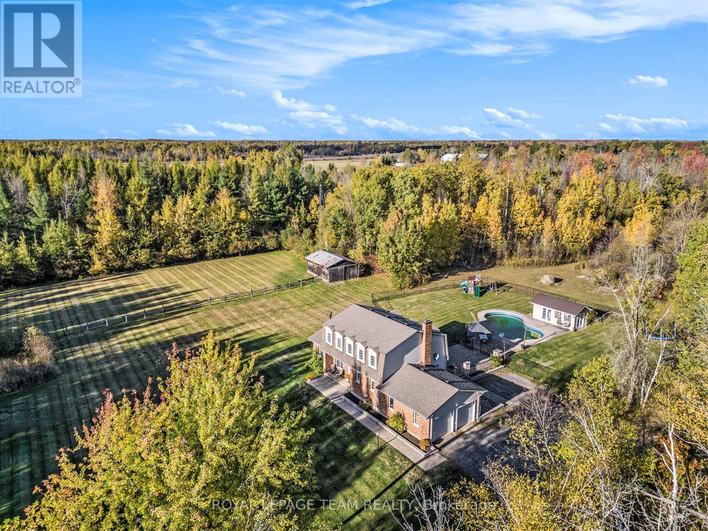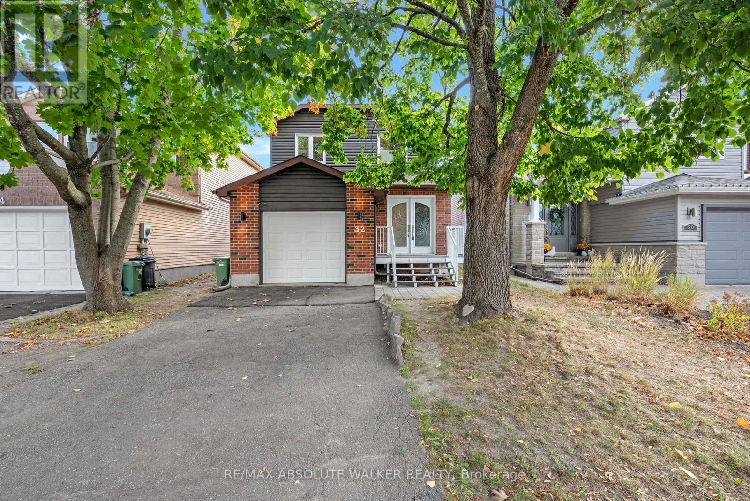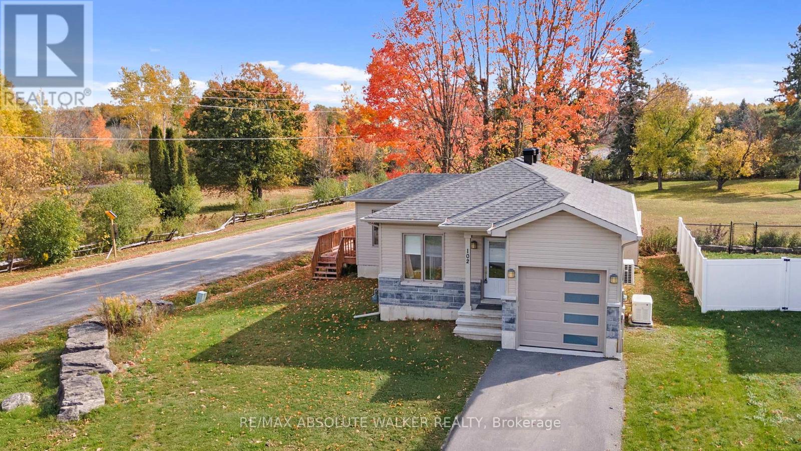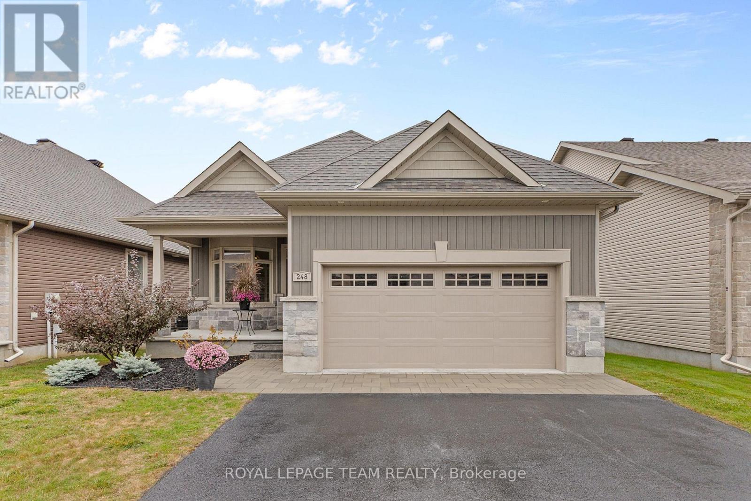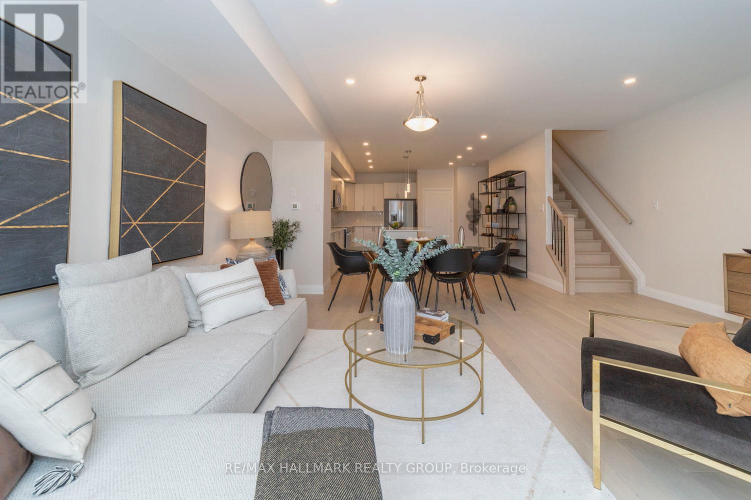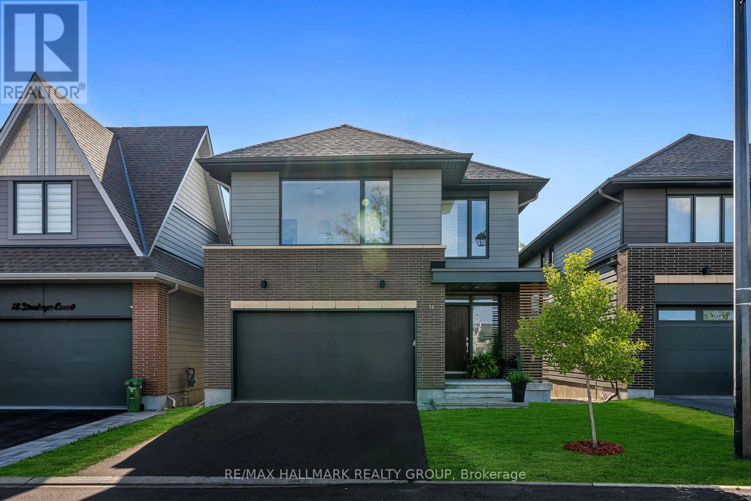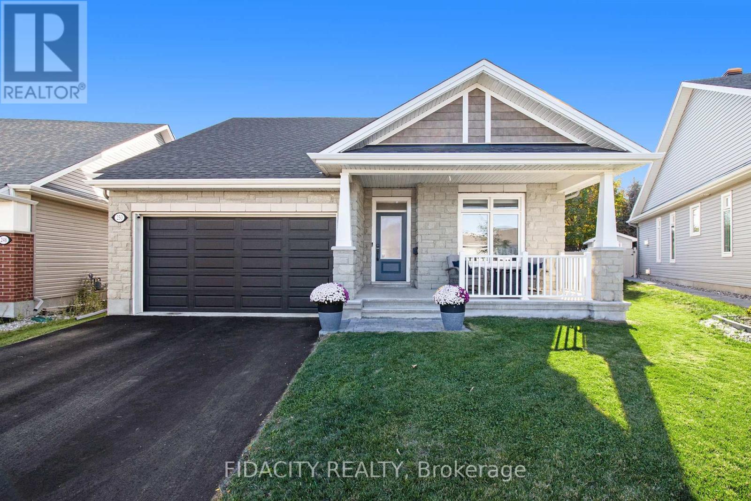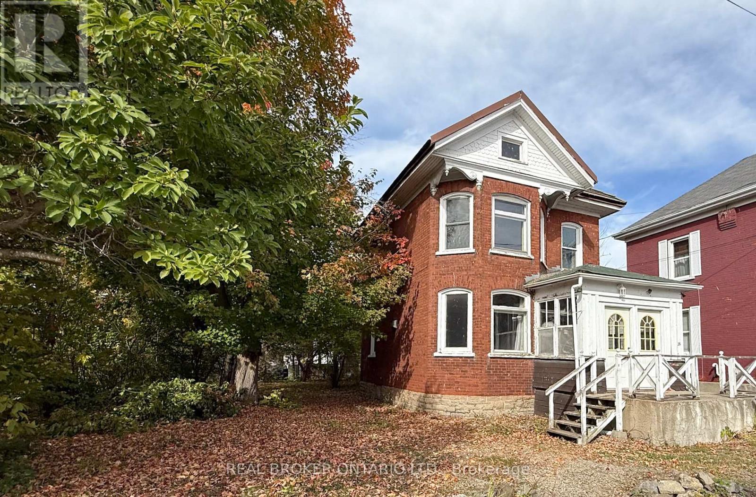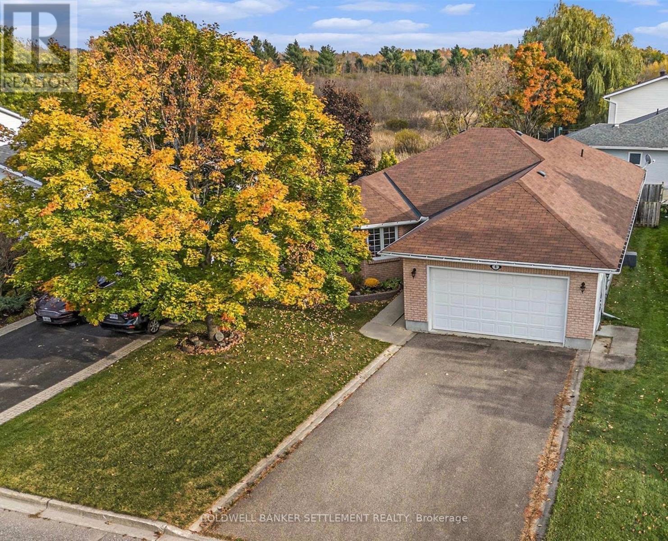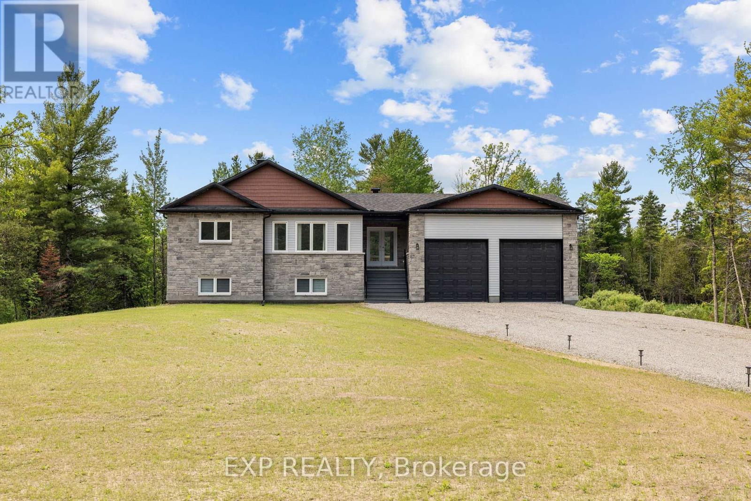
Highlights
Description
- Time on Housefulnew 7 days
- Property typeSingle family
- StyleBungalow
- Median school Score
- Mortgage payment
Nestled on a scenic 1.78-acre lot in the sought-after community of Goodwood Estates, this 2024-built Ontario Model by Jackson Homes delivers approximately 2,700 sq ft of meticulously crafted living space that blends peaceful country charm with city conveniences just minutes away. Step inside to discover a bright, open-concept main level with soaring vaulted ceilings, expansive windows, and seamless flow perfect for family living and entertaining. The modern two-tone kitchen is a showstopper, featuring granite countertops, a centre island, high-end stainless steel appliances, and ample cabinetry that combines style with functionality. The spacious great room opens onto a rear deck overlooking a lush backyard backing onto a wooded lot, creating a true private oasis for nature lovers. A standout feature is the fully finished walkout basement with 9-ft ceilings, offering a complete in-law suite with 2 bedrooms, a full bath, full kitchen, large rec room, and private entrance. Perfect for multigenerational living or Airbnb and income potential. Built with quality craftsmanship and loaded with thoughtful structural upgrades, this property offers exceptional value, versatility, and the perfect balance between rural tranquility and modern living. (id:63267)
Home overview
- Cooling Central air conditioning
- Heat type Other
- Sewer/ septic Septic system
- # total stories 1
- # parking spaces 16
- Has garage (y/n) Yes
- # full baths 3
- # total bathrooms 3.0
- # of above grade bedrooms 5
- Subdivision 910 - beckwith twp
- Lot size (acres) 0.0
- Listing # X12459746
- Property sub type Single family residence
- Status Active
- Bedroom 3.75m X 3.69m
Level: Basement - Bathroom Measurements not available
Level: Basement - Bedroom 4.08m X 3.08m
Level: Basement - Dining room 3.05m X 4.51m
Level: Main - Bedroom 4.39m X 3.05m
Level: Main - Living room 4.75m X 4.08m
Level: Main - Bathroom Measurements not available
Level: Main - Primary bedroom 4.39m X 3.05m
Level: Main - Foyer 2.38m X 4.54m
Level: Main - Kitchen 3.69m X 3.78m
Level: Main - Bedroom 3.32m X 3.29m
Level: Main - Bathroom Measurements not available
Level: Main
- Listing source url Https://www.realtor.ca/real-estate/28984045/292-james-andrew-way-beckwith-910-beckwith-twp
- Listing type identifier Idx

$-2,466
/ Month




