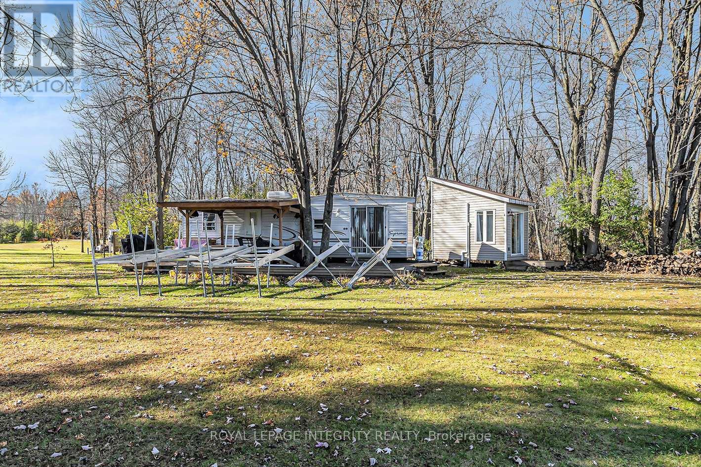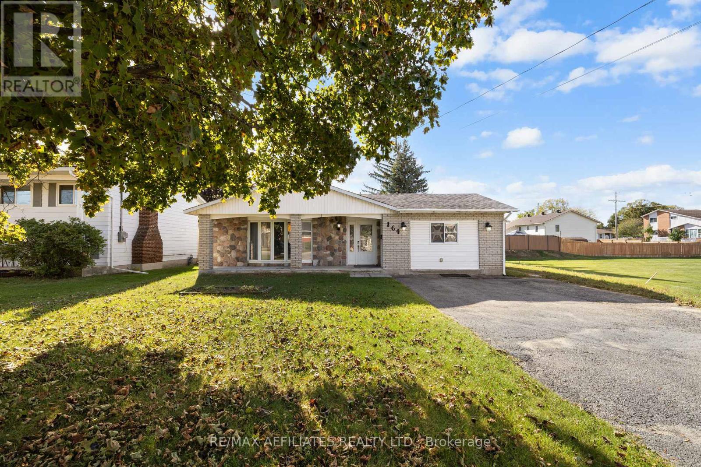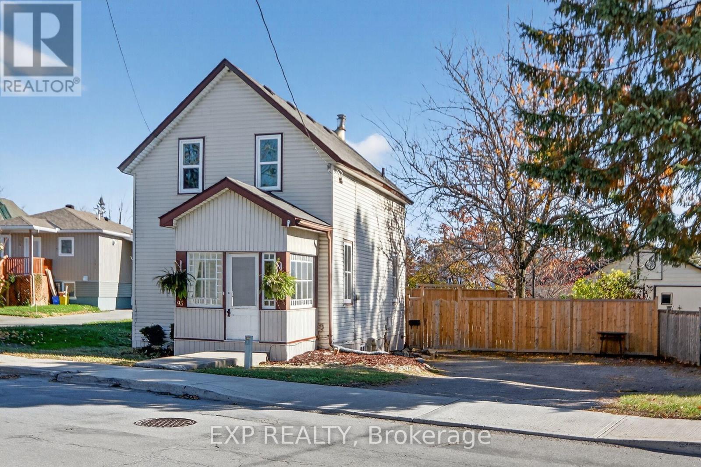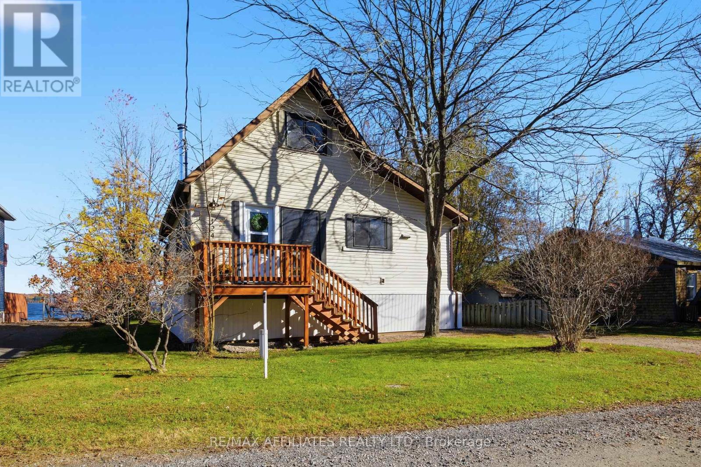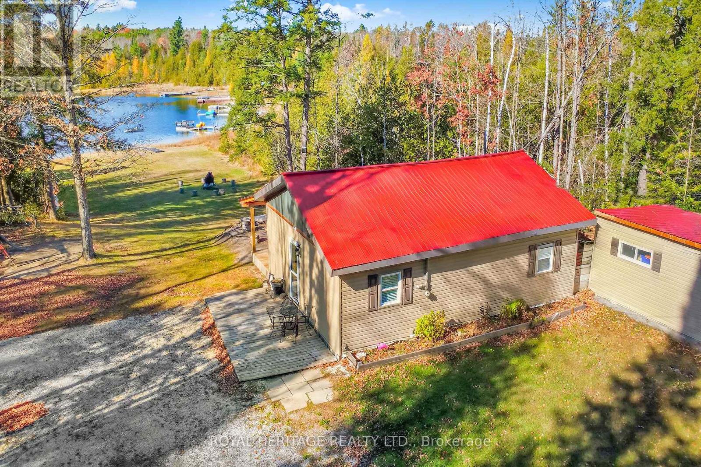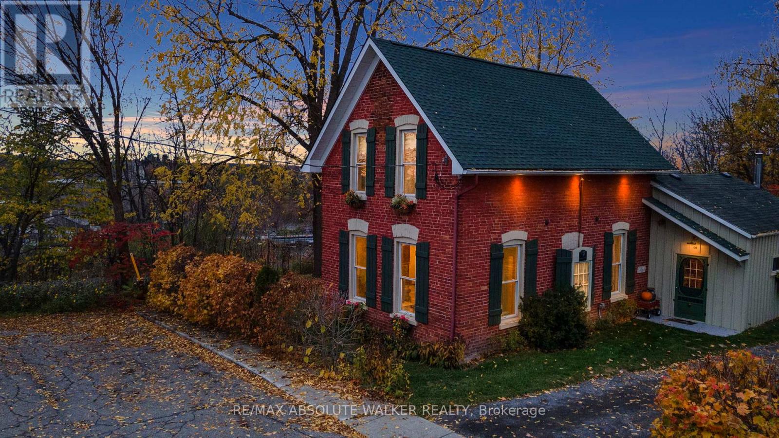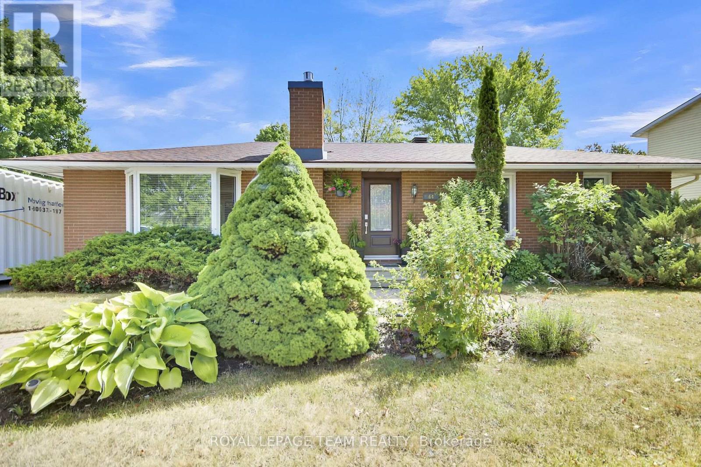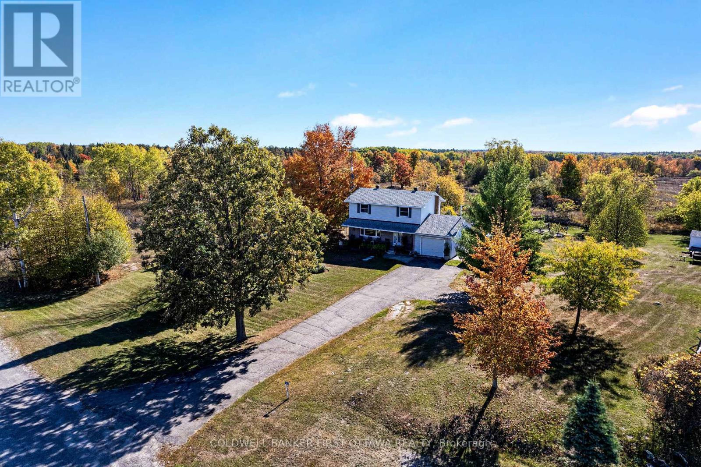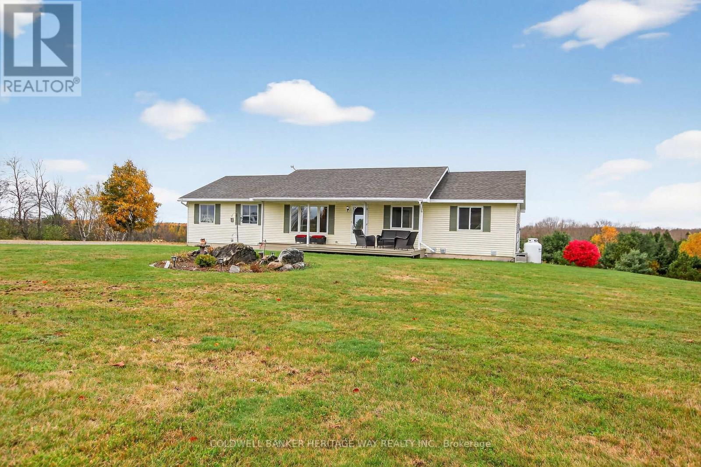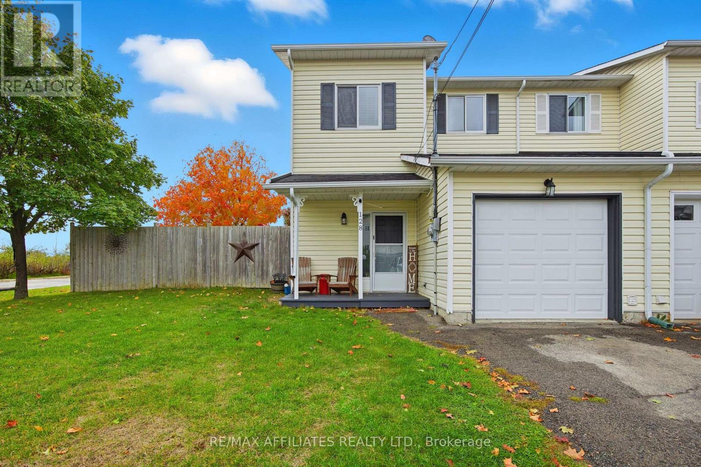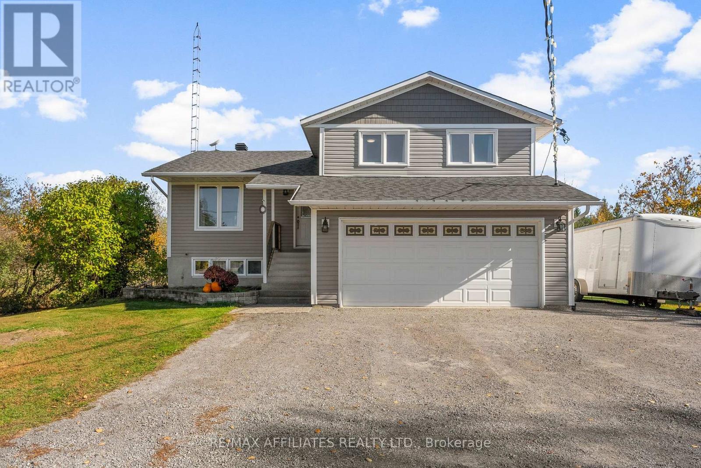
Highlights
Description
- Time on Housefulnew 13 hours
- Property typeSingle family
- Median school Score
- Mortgage payment
There's a certain peace that finds you here-somewhere between the rustle of maple leaves and the soft shimmer of Mississippi Lake just across the road. Welcome to 2979 Ninth Line, where rural charm meets modern comfort. Set on just over an acre of beautifully landscaped countryside, this thoughtfully designed side-split offers space, style, and a true sense of home. The bright, open concept kitchen/living area with it's timeless oak cabinetry is the heart of the home - perfect for casual family meals or morning coffee with a view. The finished lower level provides flexible living space for hobbies, a home office, or guest accommodations, while the attached double garage and circular driveway add everyday convenience. Outdoors, mature trees and open lawn create a private, park-like setting ideal for relaxing, entertaining, or simply soaking in the quiet beauty of country life. Just steps from Mississippi Lake, this property offers the best of both worlds-peaceful rural living with easy access to water recreation and nearby amenities. 2979 Ninth Line isn't just a place to live; it's a place to slow down, breathe deeply, and feel at home. (id:63267)
Home overview
- Cooling Central air conditioning
- Heat source Propane
- Heat type Forced air
- Sewer/ septic Septic system
- # parking spaces 5
- Has garage (y/n) Yes
- # full baths 1
- # half baths 2
- # total bathrooms 3.0
- # of above grade bedrooms 3
- Subdivision 910 - beckwith twp
- Directions 1882324
- Lot size (acres) 0.0
- Listing # X12490098
- Property sub type Single family residence
- Status Active
- Bathroom 2.59m X 1.49m
Level: 2nd - Primary bedroom 4.36m X 3.98m
Level: 2nd - Bathroom 1.99m X 0.95m
Level: 2nd - Bedroom 4.76m X 2.73m
Level: 2nd - Bedroom 3.73m X 3.07m
Level: 2nd - Office 3.61m X 2.52m
Level: Basement - Utility 6.18m X 5.12m
Level: Basement - Bathroom 1.89m X 1.21m
Level: Lower - Laundry 1.89m X 1.7m
Level: Lower - Family room 4.68m X 4.31m
Level: Lower - Dining room 3.27m X 2.66m
Level: Main - Kitchen 3.27m X 2.66m
Level: Main - Living room 4.97m X 5.53m
Level: Main
- Listing source url Https://www.realtor.ca/real-estate/29047251/2979-ninth-line-road-beckwith-910-beckwith-twp
- Listing type identifier Idx

$-1,637
/ Month

