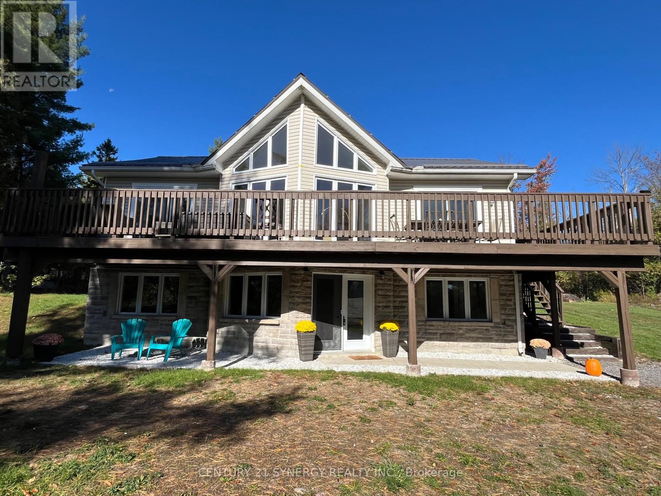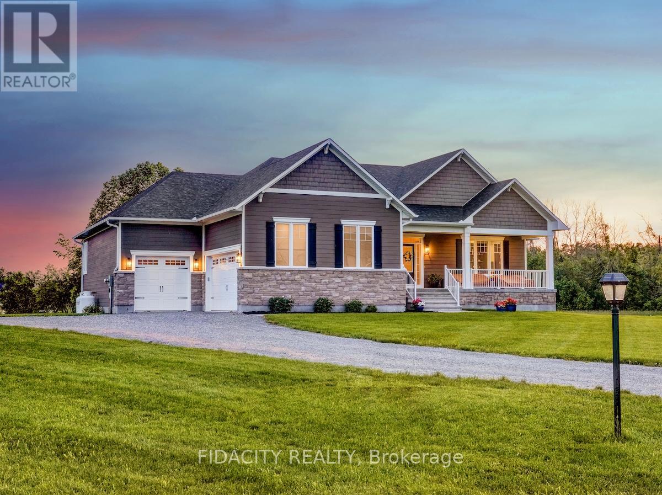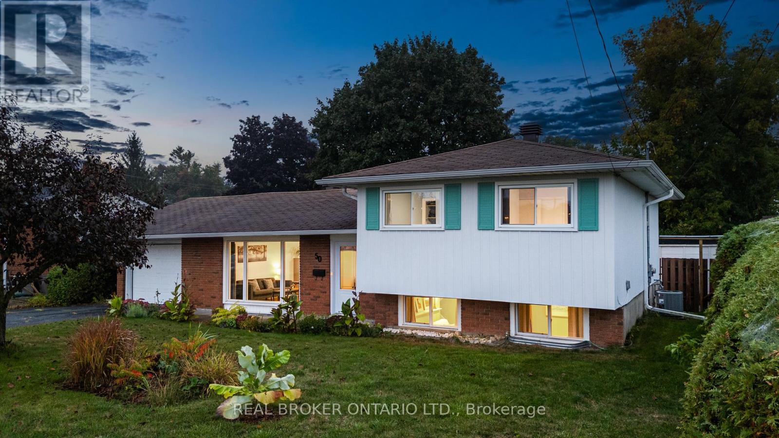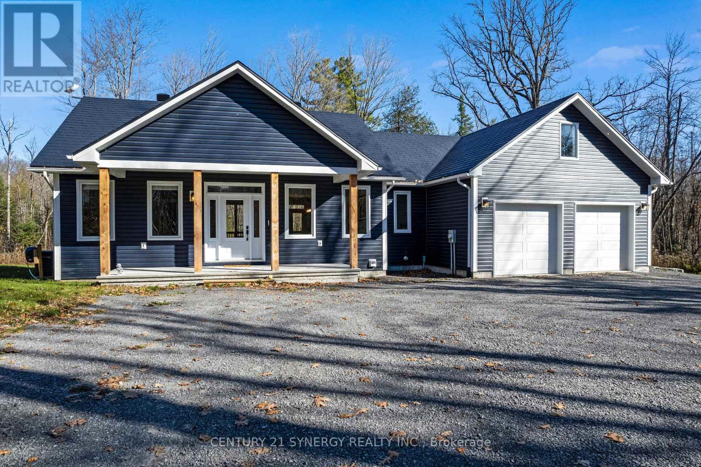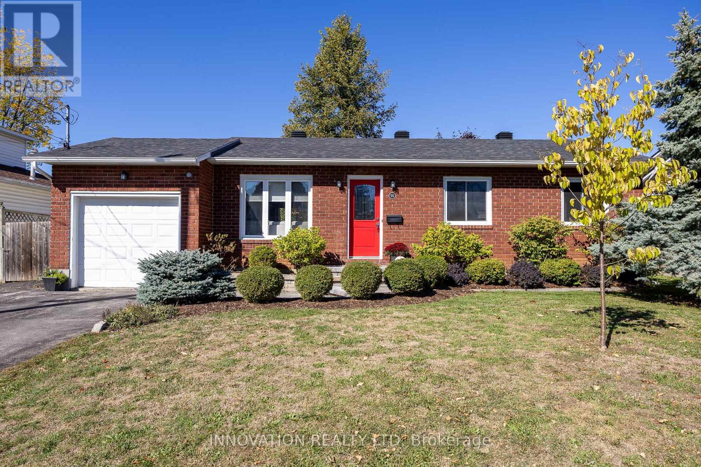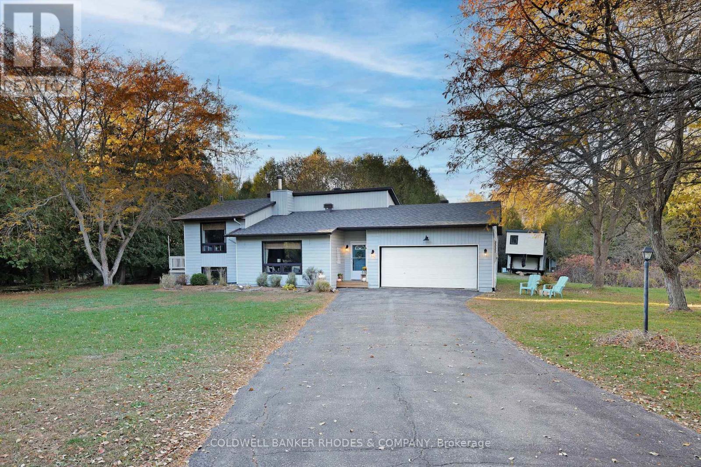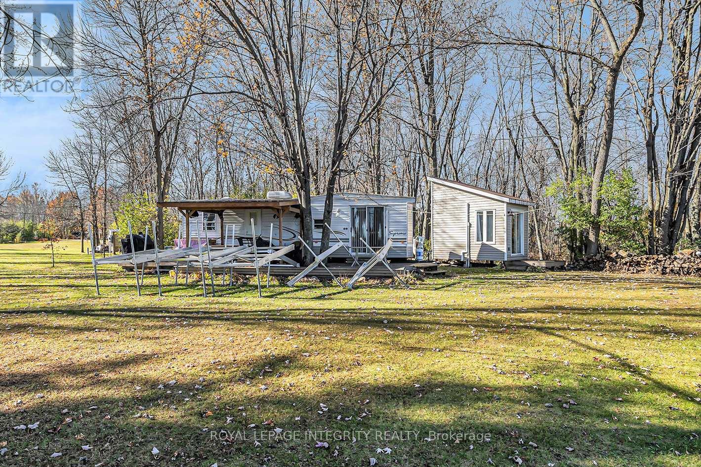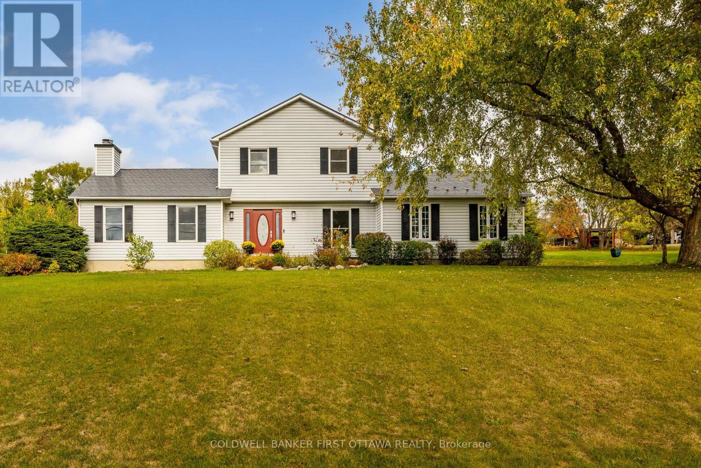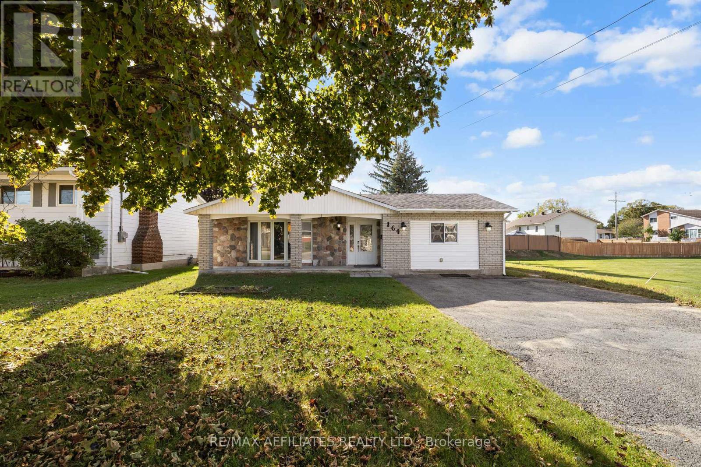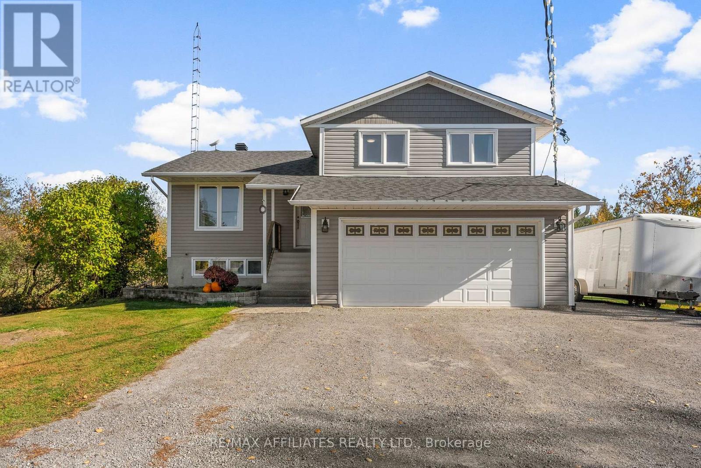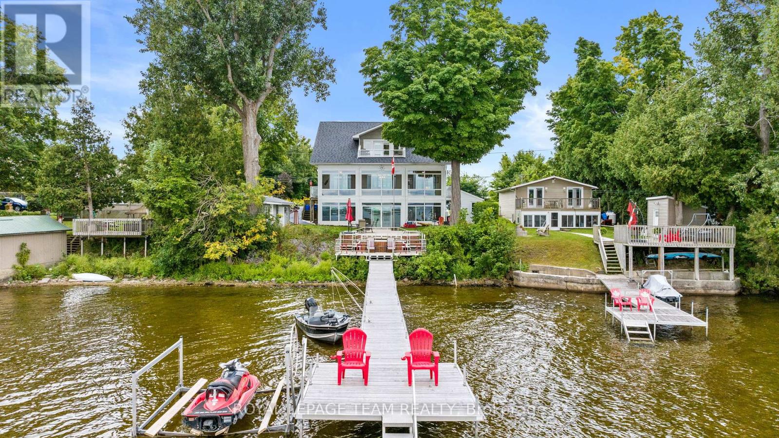
330 Gardiner Shore Rd
330 Gardiner Shore Rd
Highlights
Description
- Time on Houseful234 days
- Property typeSingle family
- Median school Score
- Mortgage payment
After a long day you're driving home. As you turn off the highway your shoulders start to relax. The image of the water evens your breath to match the rhythm of the waves. You turn into the driveway and all your worries wash away. You are home. Welcome to your dream waterfront property! Located minutes from Carleton Place and 15 minutes from Ottawa. This stunning home offers 5 spacious bedrooms & 4 bathrooms. The heart of the home is the chefs kitchen, boasting high-quality finishes, top-of-the-line appliances and elegant countertops yielding inspired cooking and conversation around the island. The custom fireplace is the centrepiece for every occasion or simply to provide comfort on cool nights. Find peace watching the incredible sunsets in comfort as you lounge in the enclosed porch that spans the width of the main level or on the multi-layered deck. Quality family time is had on the water, around the fire pit, enjoying the hot tub & around the pool table. Memories are made here. (id:63267)
Home overview
- Cooling Central air conditioning
- Heat source Other
- Heat type Radiant heat
- Sewer/ septic Septic system
- # total stories 2
- # parking spaces 6
- # full baths 3
- # half baths 1
- # total bathrooms 4.0
- # of above grade bedrooms 5
- Flooring Hardwood, ceramic
- Has fireplace (y/n) Yes
- Subdivision 910 - beckwith twp
- View View of water, lake view, direct water view
- Water body name Mississippi lake
- Lot size (acres) 0.0
- Listing # X12014208
- Property sub type Single family residence
- Status Active
- Bedroom 4.03m X 2.76m
Level: 2nd - Media room Measurements not available
Level: 2nd - Bedroom 4.03m X 2.84m
Level: 2nd - Bedroom 3.7m X 3.91m
Level: 2nd - Sunroom Measurements not available
Level: Basement - Bedroom 3.65m X 3.35m
Level: Basement - Bathroom 3.04m X 2m
Level: Basement - Workshop Measurements not available
Level: Basement - Other Measurements not available
Level: Basement - Bedroom 3.78m X 2.69m
Level: Basement - Utility Measurements not available
Level: Basement - Recreational room / games room Measurements not available
Level: Basement - Living room 4.74m X 6.27m
Level: Main - Sunroom Measurements not available
Level: Main - Laundry Measurements not available
Level: Main - Kitchen 4.97m X 3.96m
Level: Main - Bathroom 3.5m X 1.52m
Level: Main - Bathroom Measurements not available
Level: Main - Bathroom Measurements not available
Level: Main - Dining room 3.83m X 3.35m
Level: Main
- Listing source url Https://www.realtor.ca/real-estate/28012579/330-gardiner-shore-road-beckwith-910-beckwith-twp
- Listing type identifier Idx

$-3,573
/ Month



