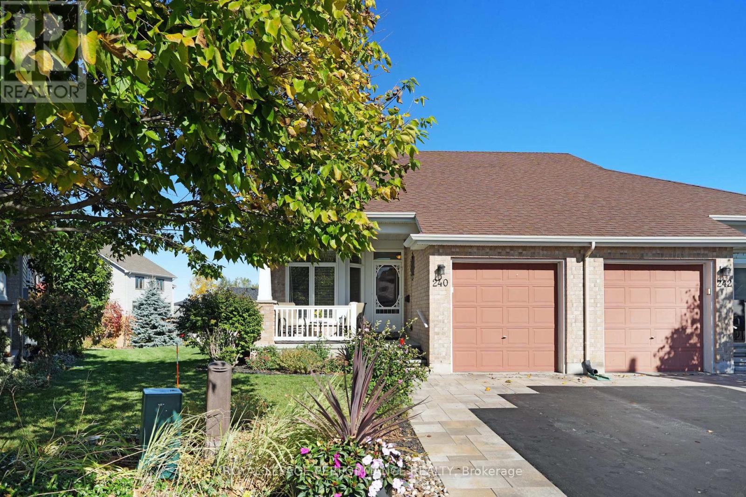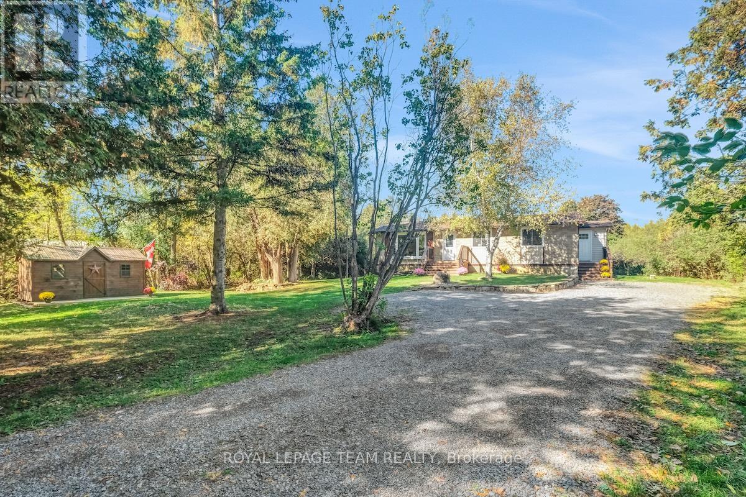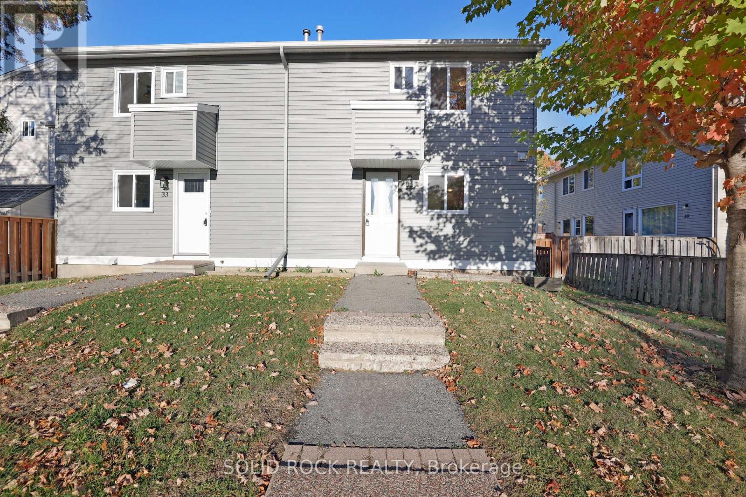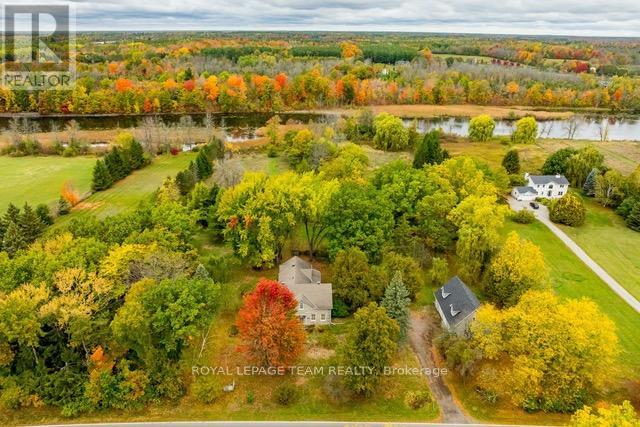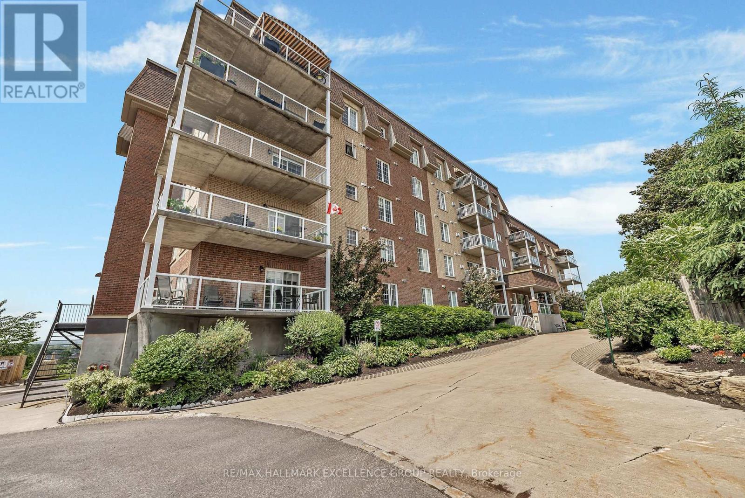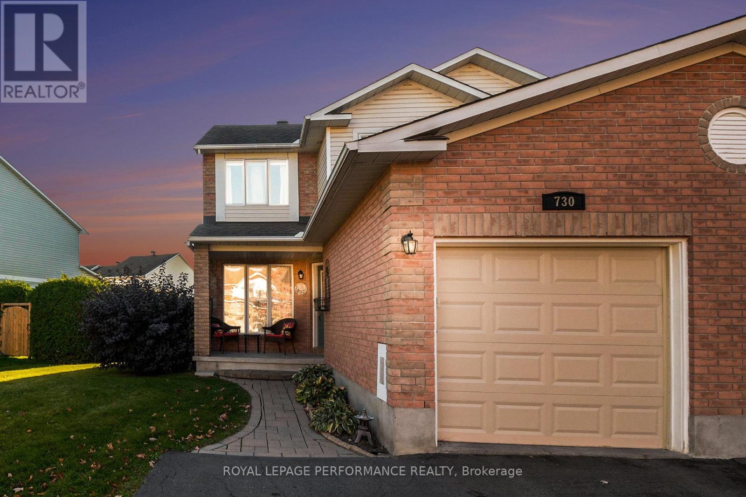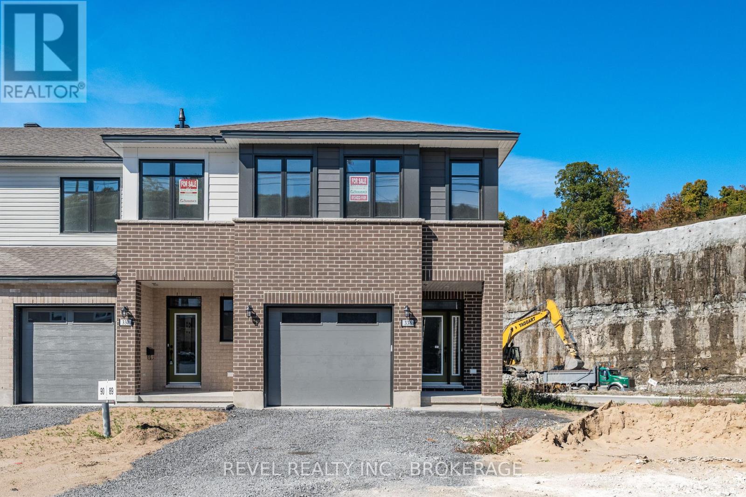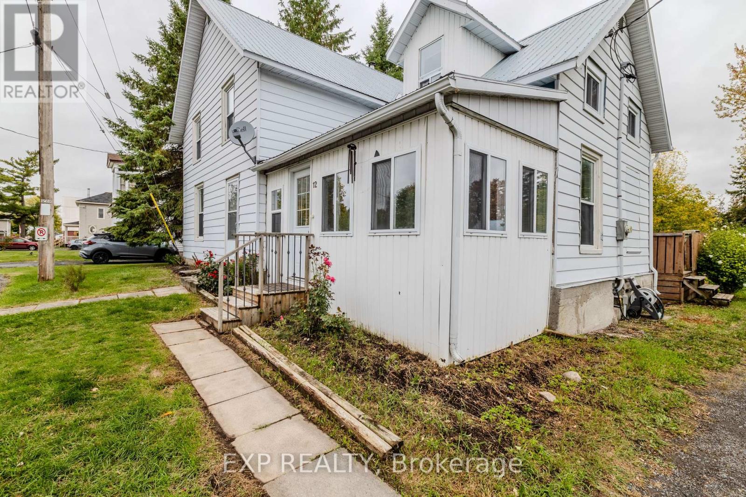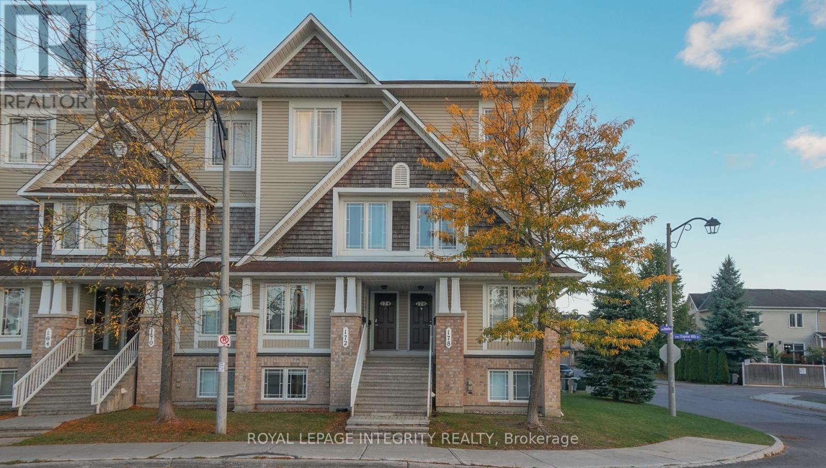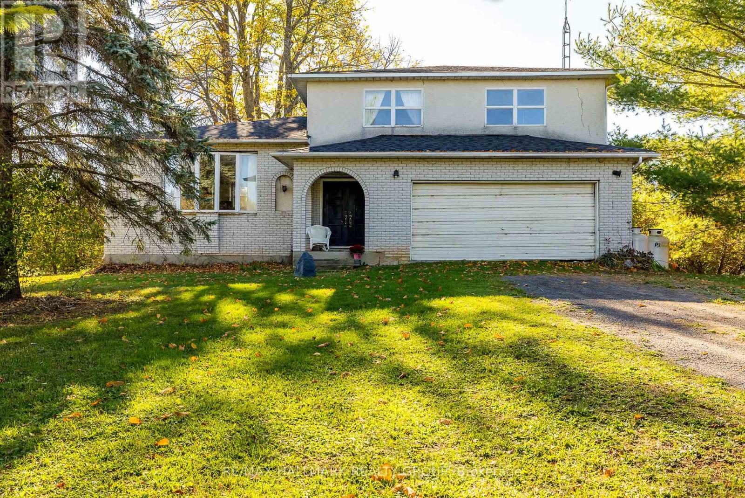
Highlights
Description
- Time on Housefulnew 4 hours
- Property typeSingle family
- Median school Score
- Mortgage payment
Welcome to this beautiful corner-lot property, offering just under 4 acres of peaceful, private land with endless possibilities. Whether you're a first-time home buyer, a handy person looking for your next project, or someone dreaming of a home-based business, this property is packed with potential. The spacious 3-bedroom, 2.5-bathroom side-split home offers a great family-friendly layout and the opportunity to move in now and update over time. The main floor features an open-concept living and dining area with a bright bay window, and an eat-in kitchen with direct backyard access. A few steps down, you'll find a large family room with oversized patio doors leading to the backyard, a powder room, and a convenient main-floor laundry area with a laundry chute from the second floor. Upstairs, the massive primary suite includes a generous walk-in closet and a 5-piece ensuite. Two additional great-sized bedrooms and a 4-piece family bathroom complete the second floor. The lower level boasts a finished recreation room and a large unfinished area with soaring 10-foot ceilings- perfect for a workshop, gym, or future expansion. With a separate walkout entrance, the basement is ideal for an in-law suite or home-based business. Additional features include a 2-car garage with inside access and 400 amp service, offering great potential for future outbuildings or serious workshop needs. Located right by the trailhead, this property is perfect for outdoor lovers with easy access to ATV'ing, snowshoeing, cross-country skiing, and snowmobiling. After a day of adventure, enjoy great food and brews just down the road at the beloved Ashton Pub. You're just 15 minutes to Richmond or Highway 7, and 20 minutes to Stittsville, giving you the perfect balance of rural living with city convenience. This is a perfect opportunity to build equity, and a rare chance to own a country home with room to grow. (id:63267)
Home overview
- Cooling Central air conditioning
- Heat source Propane
- Heat type Forced air
- Sewer/ septic Septic system
- # parking spaces 10
- Has garage (y/n) Yes
- # full baths 2
- # half baths 1
- # total bathrooms 3.0
- # of above grade bedrooms 3
- Community features School bus
- Subdivision 910 - beckwith twp
- Lot size (acres) 0.0
- Listing # X12456528
- Property sub type Single family residence
- Status Active
- Bathroom 2.9m X 1.5m
Level: 2nd - Primary bedroom 3.99m X 7.11m
Level: 2nd - Bathroom 1.68m X 2.49m
Level: 2nd - 3rd bedroom 3m X 3.78m
Level: 2nd - 2nd bedroom 3.23m X 4.72m
Level: 2nd - Recreational room / games room 4.93m X 4.98m
Level: Basement - Other 2.9m X 2.87m
Level: Basement - Other 6.05m X 9.47m
Level: Basement - Dining room 3.66m X 2.84m
Level: Main - Kitchen 7.57m X 2.79m
Level: Main - Living room 5.99m X 3.81m
Level: Main - Family room 8.41m X 3.78m
Level: Main - Laundry 1.57m X 3.94m
Level: Main
- Listing source url Https://www.realtor.ca/real-estate/28976813/4200-ashton-station-road-beckwith-910-beckwith-twp
- Listing type identifier Idx

$-1,597
/ Month

