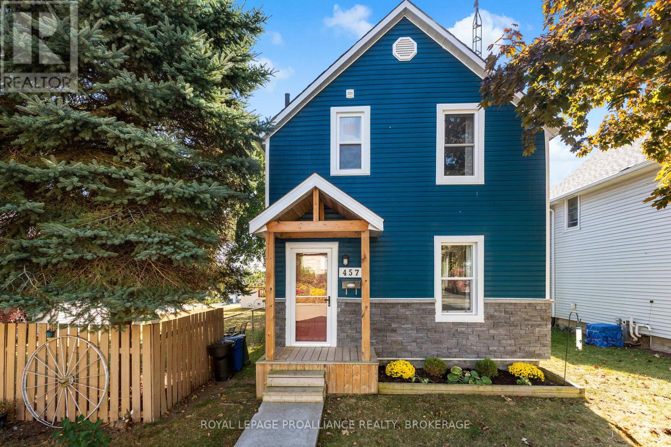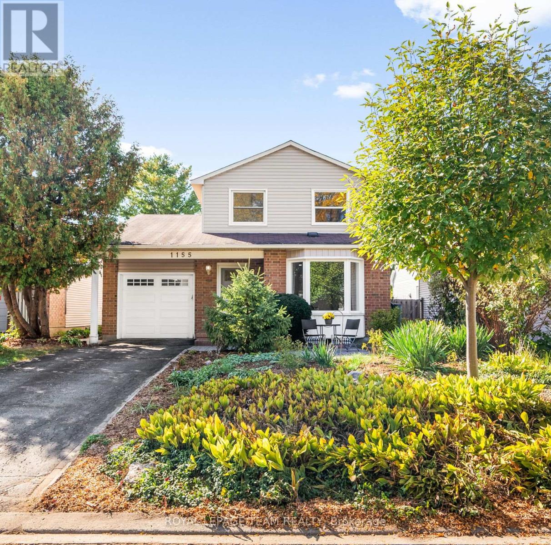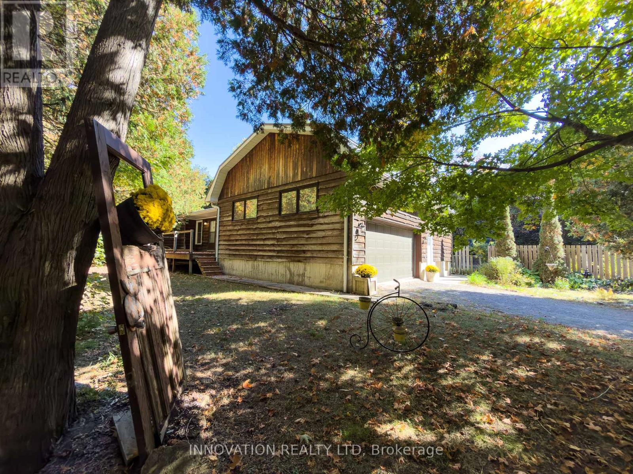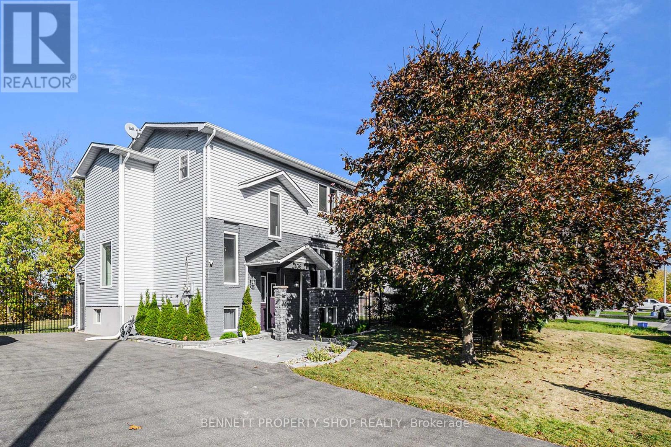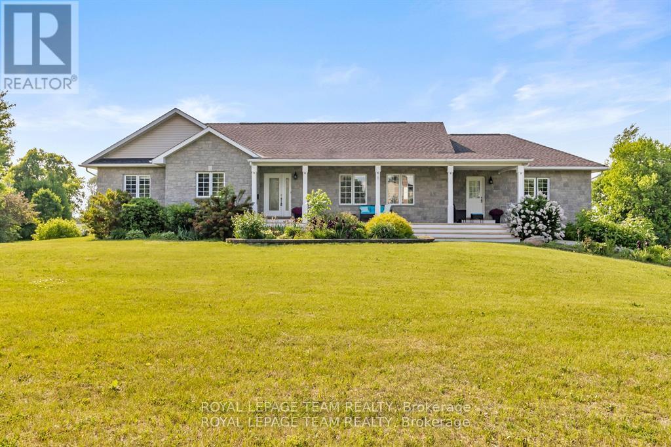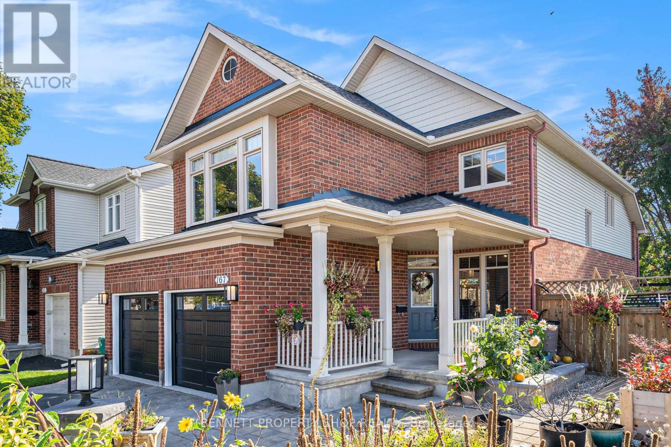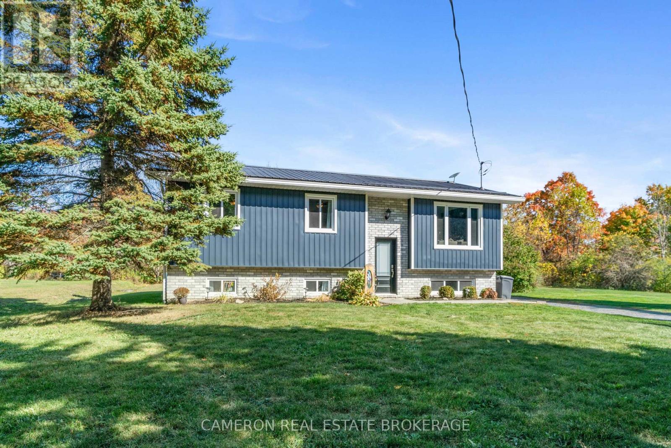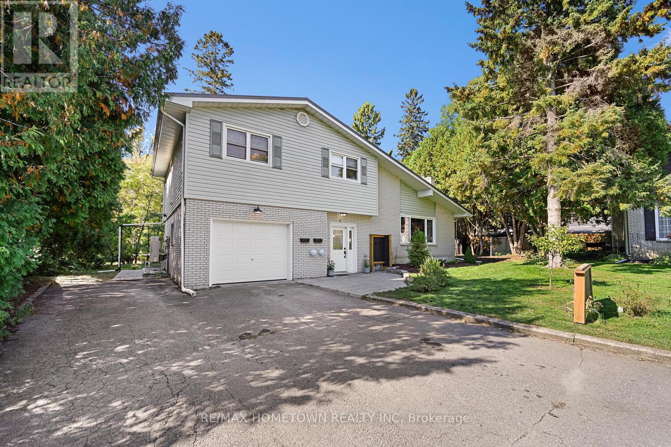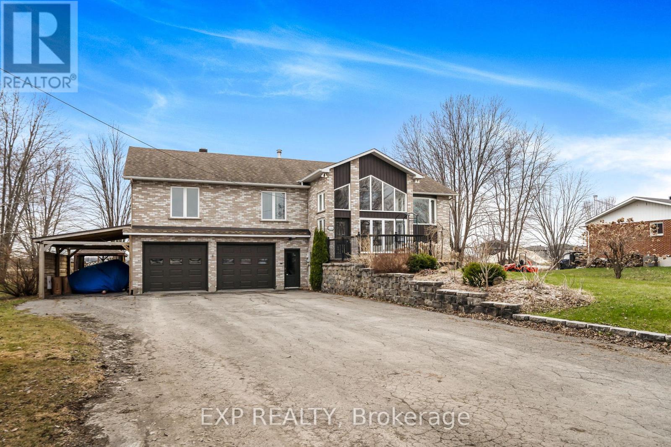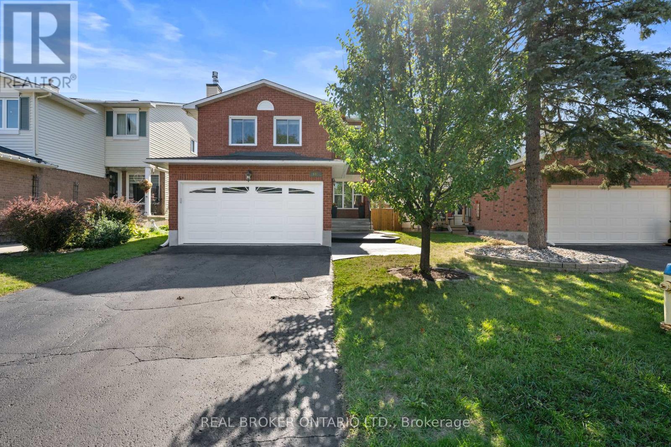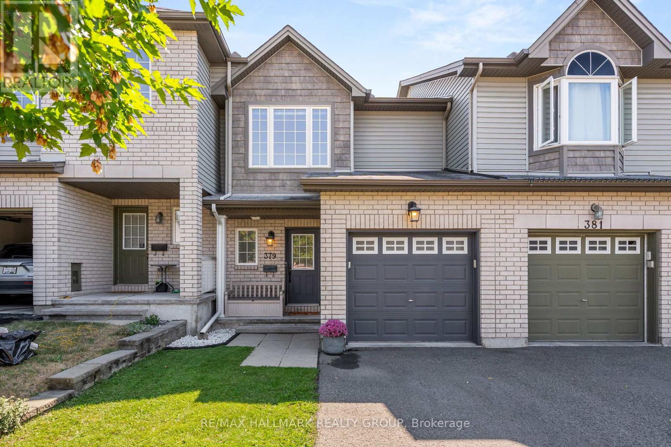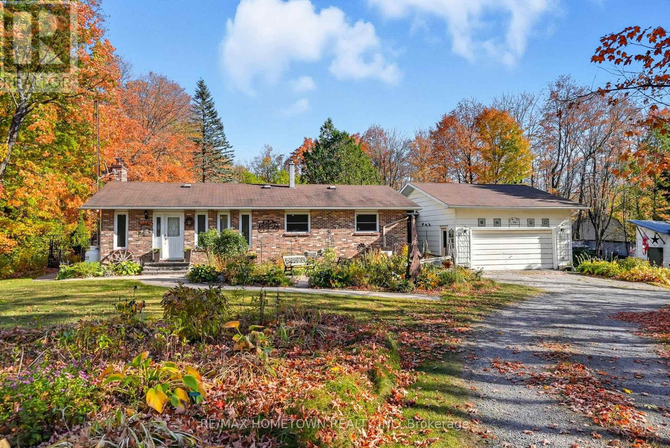
Highlights
Description
- Time on Housefulnew 6 hours
- Property typeSingle family
- StyleBungalow
- Median school Score
- Mortgage payment
Discover the perfect blend of country charm and modern comfort at 473 Amberwood Road in Ashton. Set on a sprawling 22-acre parcel just minutes from Ottawa, this beautifully updated 3-bedroom, 2-bathroom bungalow offers privacy, space, and lifestyle in one stunning package. Inside, you'll find a bright, open-concept layout featuring new flooring throughout and large windows that flood the home with natural light. The heart of the home is the tastefully updated kitchen, complete with granite countertops, ample cherry wood cabinetry, and a seamless flow into the dining and living areas perfect for both everyday living and entertaining. Numerous cozy WETT certified fireplaces ooze ambiance into the home. Both bathrooms have been thoughtfully renovated with modern finishes, offering a fresh, clean feel throughout.The fully finished basement adds incredible versatility, ideal for a family room, home gym, office, or guest space, with direct access to your private backyard retreat. Step outside to enjoy the true beauty of this property. Relax by the inground pool, host gatherings on the patio, or simply take in the peaceful views. For hobbyists, homesteaders, or entrepreneurs, the land features a barn and multiple outbuildings ideal for storage, workshops, small-scale farming, or even animals. Surrounded by nature, yet just a short drive to Kanata, Stittsville, and Highway 7, this property offers the rare opportunity to enjoy a tranquil rural lifestyle without sacrificing city convenience. Whether you're dreaming of space for your family, a hobby farm, or a peaceful retreat close to town, this property checks all the boxes. Don't miss your chance to own a private country oasis with all the right upgrades, schedule your viewing today! (id:63267)
Home overview
- Cooling Central air conditioning
- Heat source Propane
- Heat type Forced air
- Has pool (y/n) Yes
- Sewer/ septic Septic system
- # total stories 1
- # parking spaces 12
- Has garage (y/n) Yes
- # full baths 2
- # total bathrooms 2.0
- # of above grade bedrooms 3
- Has fireplace (y/n) Yes
- Subdivision 910 - beckwith twp
- Lot size (acres) 0.0
- Listing # X12449414
- Property sub type Single family residence
- Status Active
- Family room 7.92m X 4.72m
Level: Lower - Kitchen 5.3m X 5.18m
Level: Main - 3rd bedroom 3.07m X 2.81m
Level: Main - 2nd bedroom 3.65m X 3.17m
Level: Main - Primary bedroom 3.81m X 3.5m
Level: Main - Living room 5.58m X 4.64m
Level: Main - Laundry 3.65m X 1.65m
Level: Main
- Listing source url Https://www.realtor.ca/real-estate/28960990/473-amberwood-road-beckwith-910-beckwith-twp
- Listing type identifier Idx

$-2,933
/ Month

