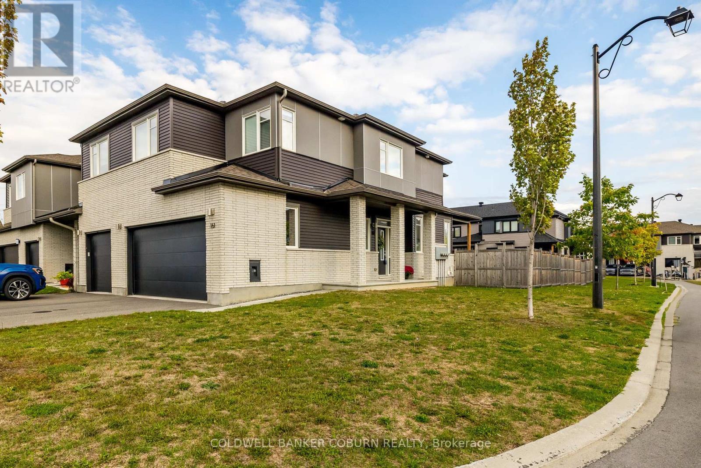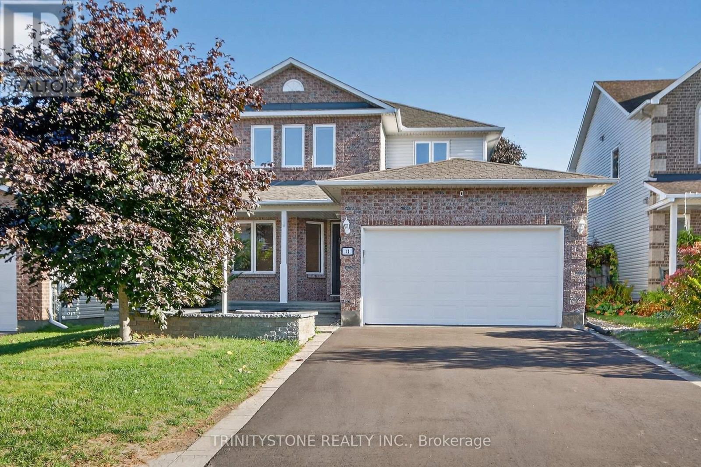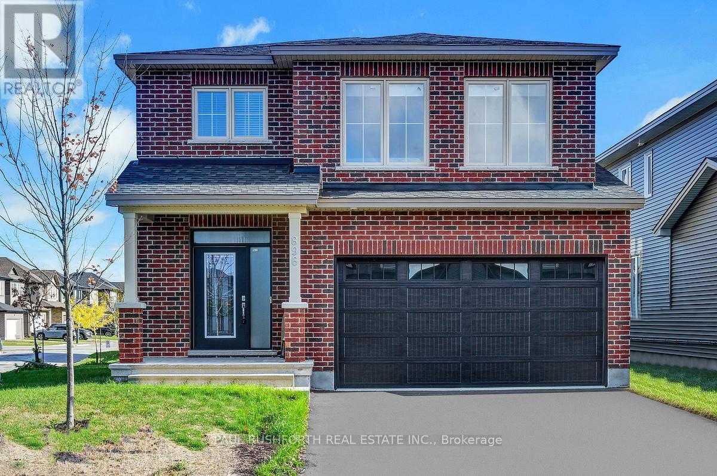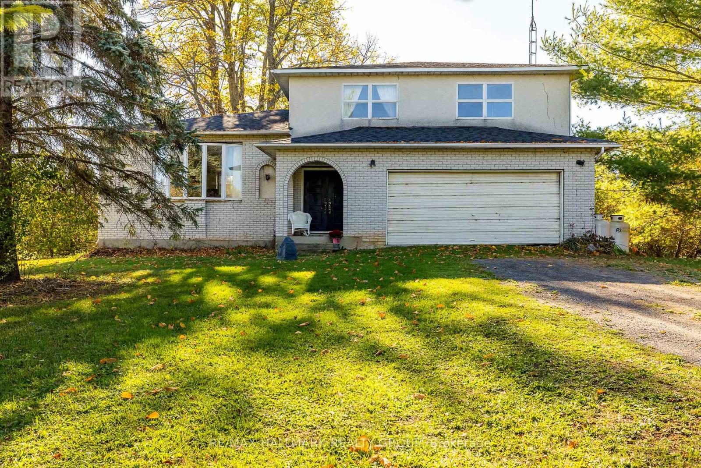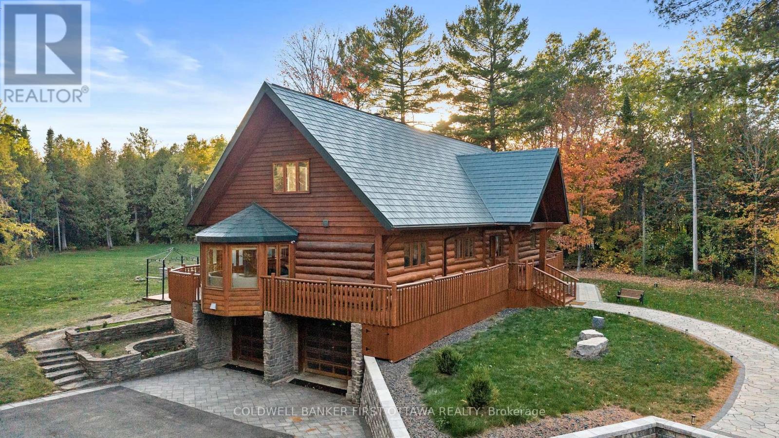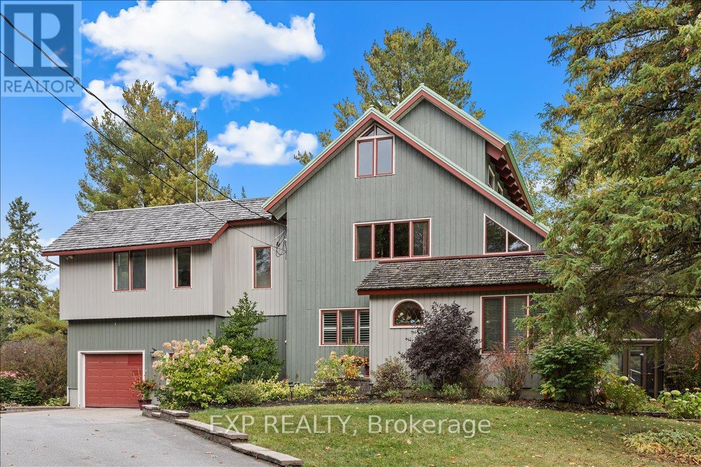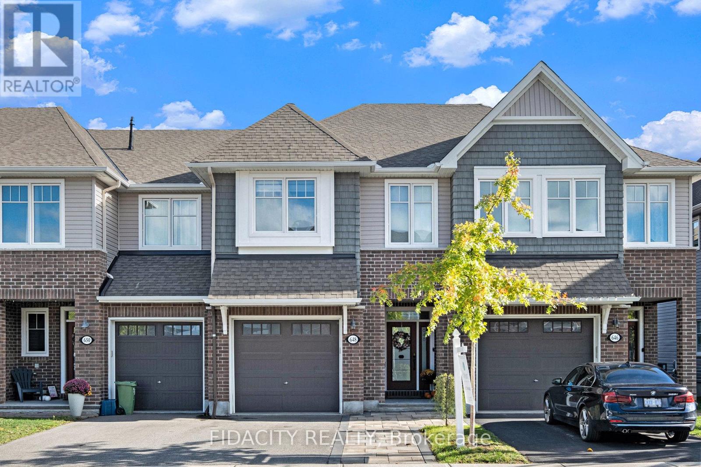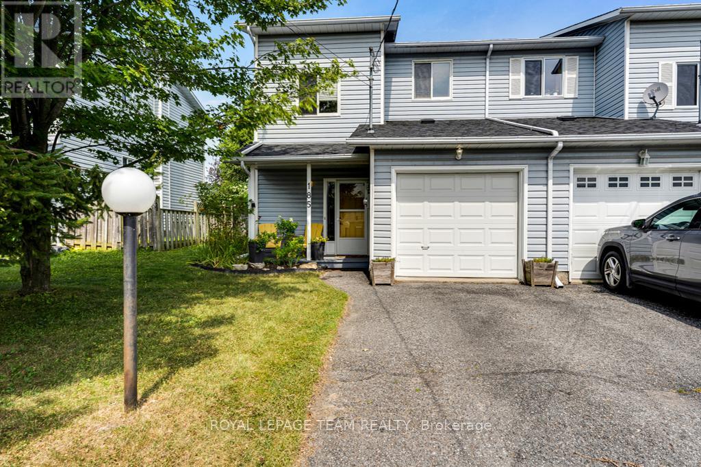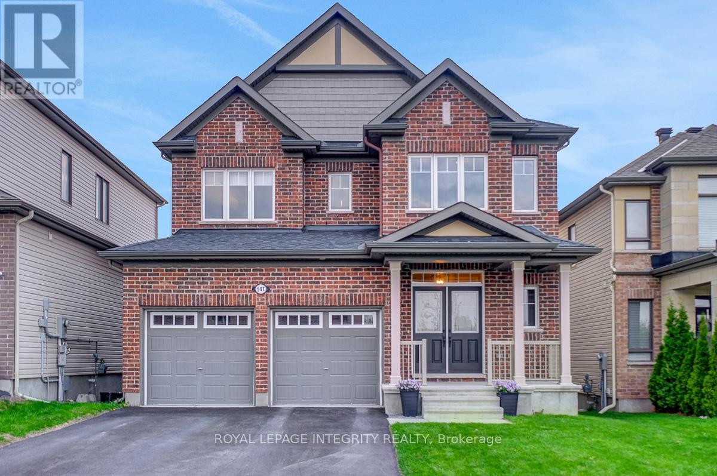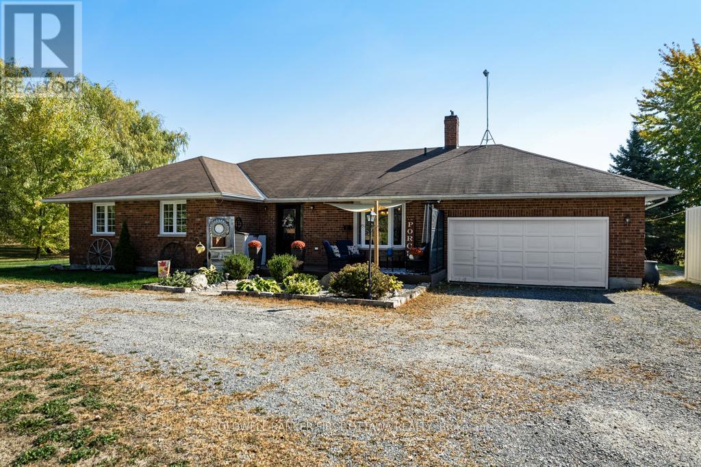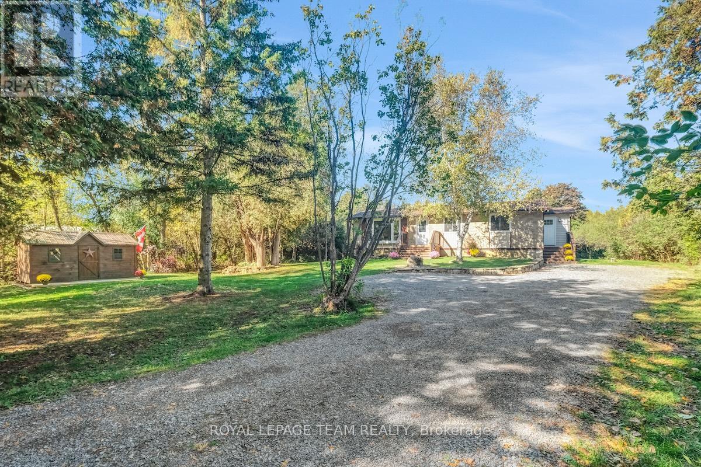
Highlights
Description
- Time on Housefulnew 2 hours
- Property typeSingle family
- StyleBungalow
- Median school Score
- Mortgage payment
Beautiful 1.6-acre wooded property offering the perfect balance of privacy and convenience. Enjoy the peace and quiet of nature while still being able to walk to your favourite coffee shop, drugstore, schools, and nearby hospital truly the best of both worlds.This inviting three-bedroom bungalow features a bright, open main level with a spacious living room and large windows that fill the home with natural light throughout the day. The generous dining area flows seamlessly to the outdoors, with walkouts from both the dining room and the primary bedroom to a large back deck an ideal spot for morning coffee, relaxed evenings, or entertaining friends among the trees.The lower level has been freshly drywalled and painted, offering a blank canvas for your ideal setup whether a family room, home gym, office, or all three. Geothermal heating and cooling provide year-round comfort and efficiency, while a newer shed (built in approx 2022) with a durable steel roof offers excellent storage for outdoor toys, tools, and equipment.A rare opportunity to enjoy space, serenity, and convenience all in one remarkable property. (id:63267)
Home overview
- Heat source Natural gas
- Heat type Forced air
- Sewer/ septic Septic system
- # total stories 1
- # parking spaces 7
- # full baths 1
- # total bathrooms 1.0
- # of above grade bedrooms 3
- Subdivision 910 - beckwith twp
- Lot size (acres) 0.0
- Listing # X12457534
- Property sub type Single family residence
- Status Active
- Other 2.1m X 2.53m
Level: Basement - Recreational room / games room 6.43m X 10.05m
Level: Basement - Utility 4.25m X 5.55m
Level: Basement - Dining room 3.58m X 4.14m
Level: Main - Primary bedroom 3.43m X 4.87m
Level: Main - Bedroom 2.41m X 2.97m
Level: Main - Kitchen 3.41m X 2.57m
Level: Main - 2nd bedroom 3.43m X 3.86m
Level: Main - Bathroom 2.4m X 1.44m
Level: Main - Living room 3.41m X 4.93m
Level: Main - Mudroom 1.47m X 1.65m
Level: Main
- Listing source url Https://www.realtor.ca/real-estate/28978993/491-lake-avenue-e-beckwith-910-beckwith-twp
- Listing type identifier Idx

$-1,713
/ Month

