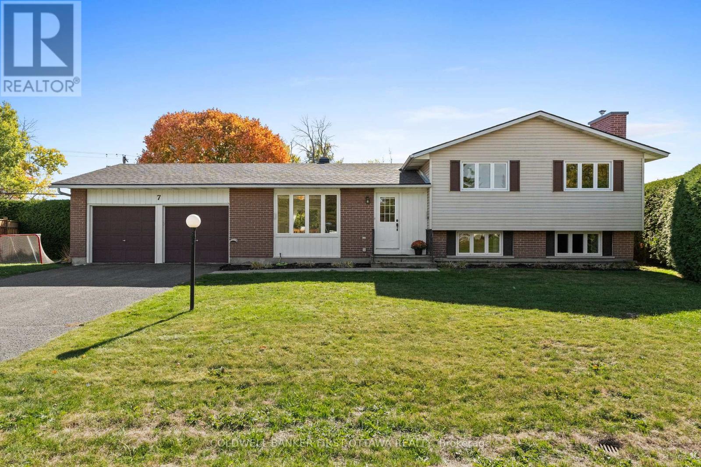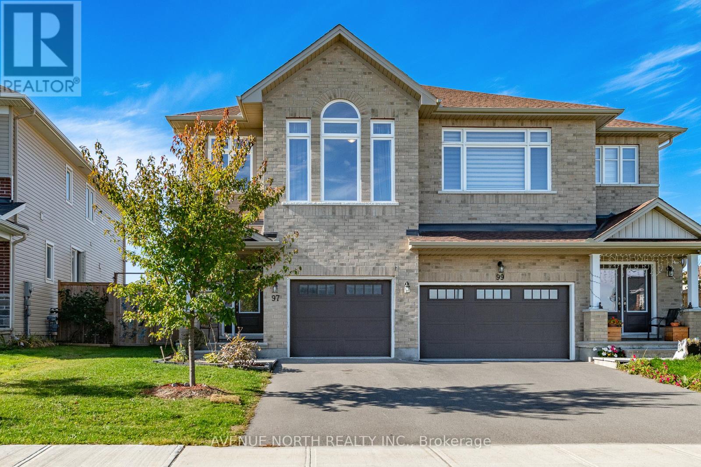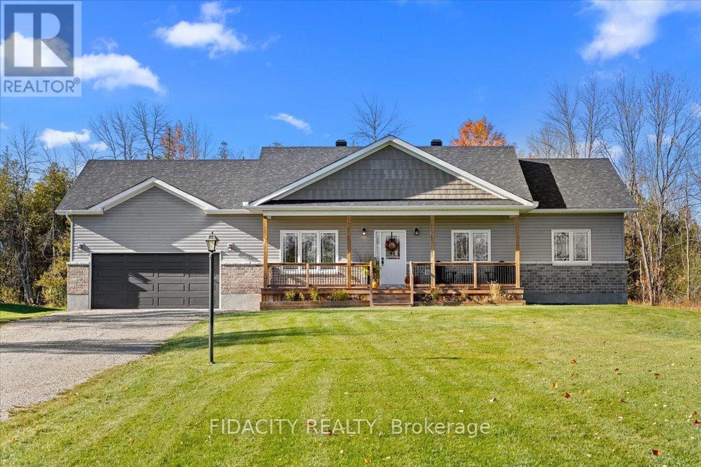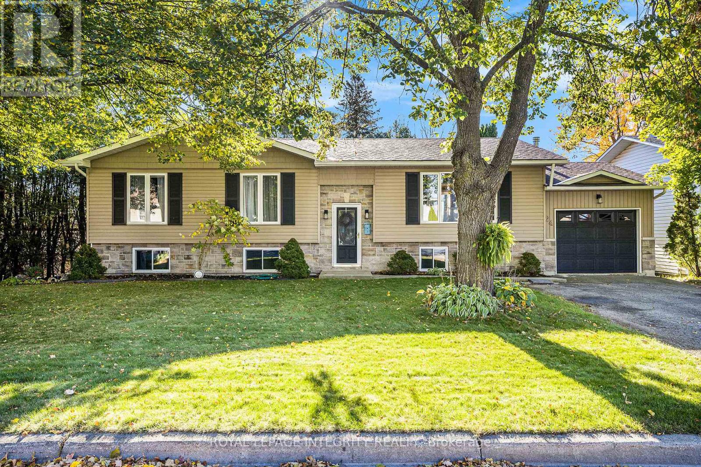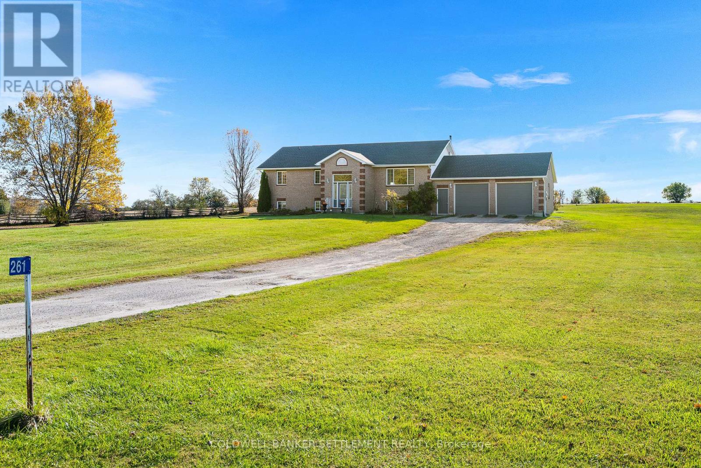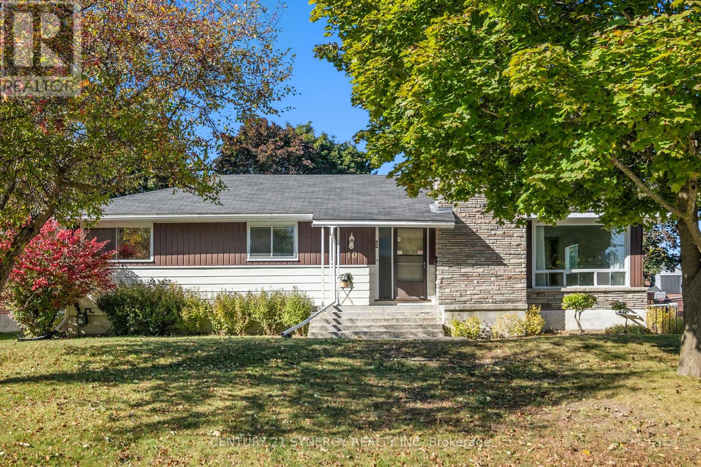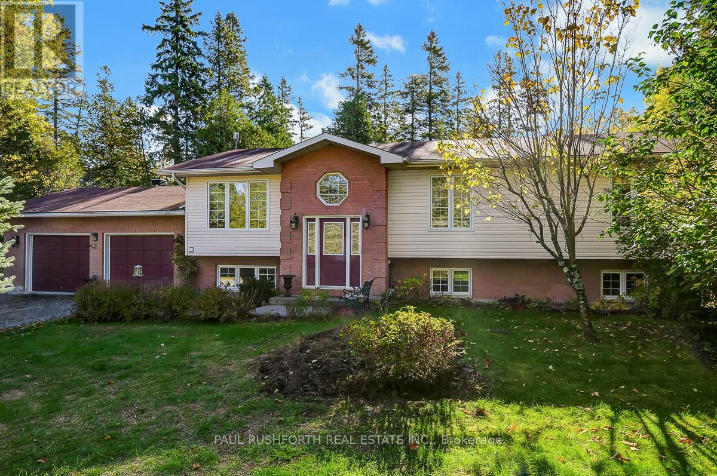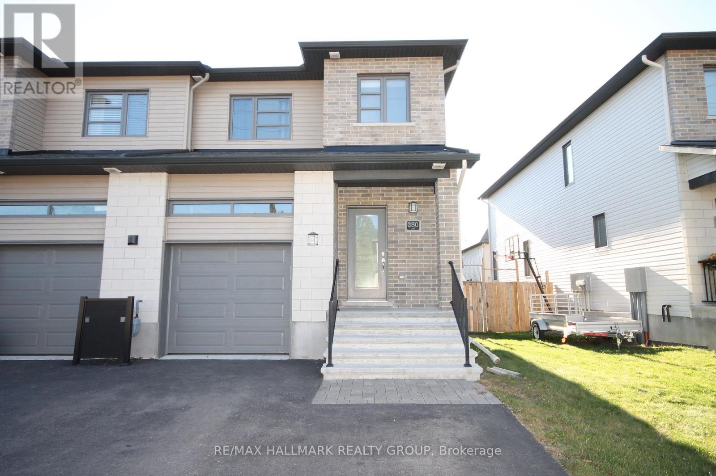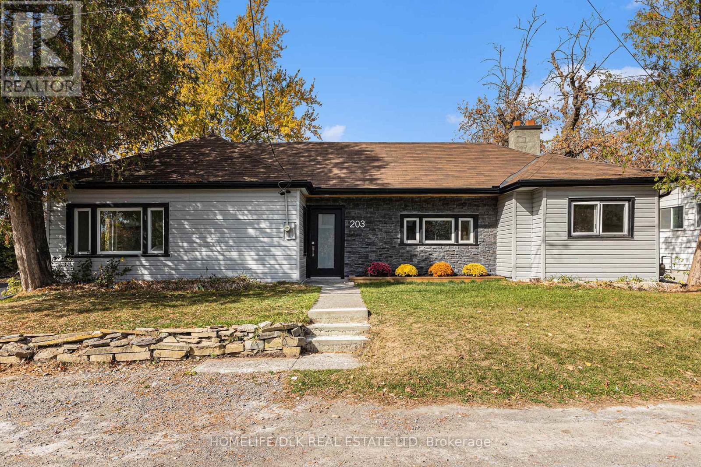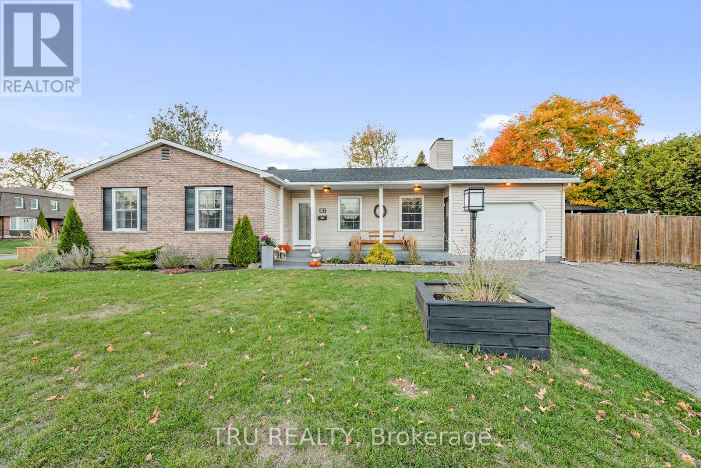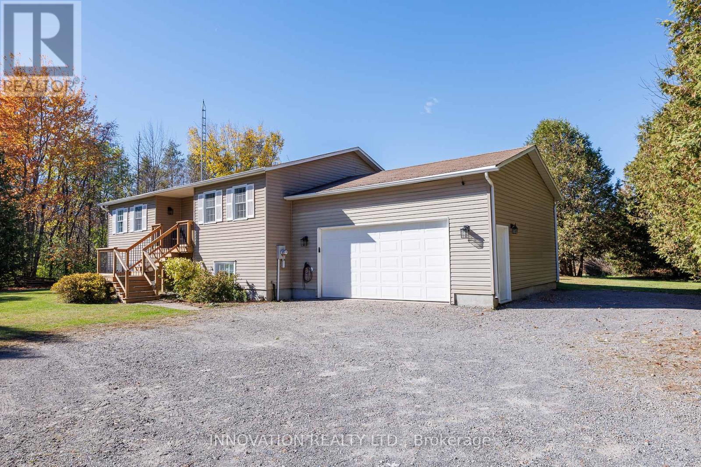
Highlights
Description
- Time on Housefulnew 15 hours
- Property typeSingle family
- StyleBungalow
- Median school Score
- Mortgage payment
Beckwith beauty. Sometimes an opportunity comes along too good to pass up. This five-bedroom (3+2) raised bungalow, nestled on the 7th Line just 10 minutes outside Carleton Place, offers a private, pastoral setting on a beautifully treed one-acre lot. It's perfectly situated for a reasonable commute while still being far enough from town to see the stars at night.The home features an open-concept kitchen, dining, and living area, with convenient laundry located off the kitchen. The main floor includes a primary bedroom with a remodeled ensuite, plus two additional bedrooms, one of which could easily serve as a home office. The lower level provides a cozy retreat with a warm and inviting family room, perfect for relaxing or hosting a watch party, especially with the added comfort of a pellet stove. This level also includes two more bedrooms, a storage room, and an exercise/yoga room. Outside, you'll find treed privacy from the 7th Line, a spacious two-car garage, and a deck with a gazebo-ideal for enjoying your own piece of heaven. One final bonus is the deeded access to Mississippi Lake. This is a truly beautiful home. Time to make your move. (id:63267)
Home overview
- Cooling Central air conditioning
- Heat source Propane
- Heat type Forced air
- Sewer/ septic Septic system
- # total stories 1
- # parking spaces 8
- Has garage (y/n) Yes
- # full baths 2
- # total bathrooms 2.0
- # of above grade bedrooms 3
- Has fireplace (y/n) Yes
- Subdivision 910 - beckwith twp
- Water body name Mississippi lake
- Lot size (acres) 0.0
- Listing # X12468624
- Property sub type Single family residence
- Status Active
- Den 4.62m X 2.81m
Level: Lower - 4th bedroom 4.59m X 3.05m
Level: Lower - Family room 7.41m X 6.5m
Level: Lower - Utility 4.97m X 1.39m
Level: Lower - 5th bedroom 4.87m X 2.76m
Level: Lower - Other 2.43m X 1.84m
Level: Lower - 2nd bedroom 4.25m X 2.68m
Level: Main - Living room 6.3m X 5.93m
Level: Main - Foyer 3.1m X 2.52m
Level: Main - Bathroom 3.32m X 2.23m
Level: Main - Primary bedroom 4.58m X 3.74m
Level: Main - Kitchen 3.75m X 3.32m
Level: Main - Bathroom 2.49m X 2.12m
Level: Main - 3rd bedroom 3.74m X 2.78m
Level: Main - Laundry 1.7m X 0.93m
Level: Main - Dining room 3.24m X 2m
Level: Main
- Listing source url Https://www.realtor.ca/real-estate/29002914/2584-7-line-beckwith-910-beckwith-twp
- Listing type identifier Idx

$-1,733
/ Month

