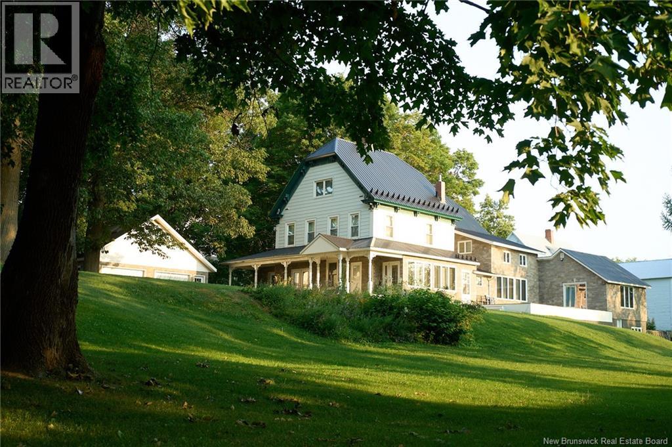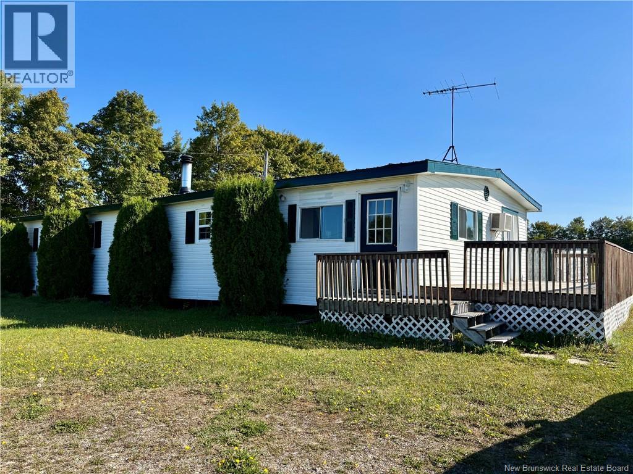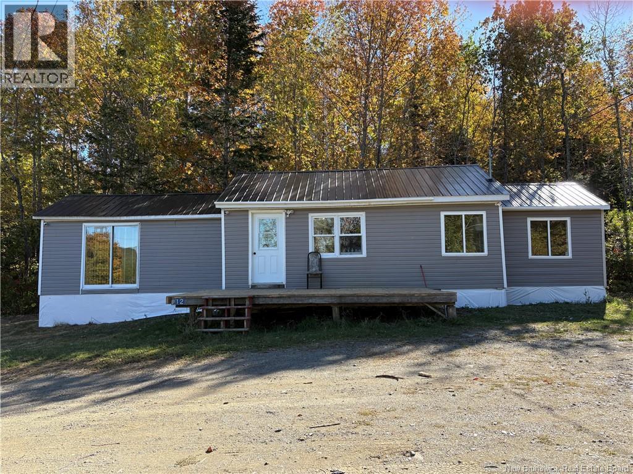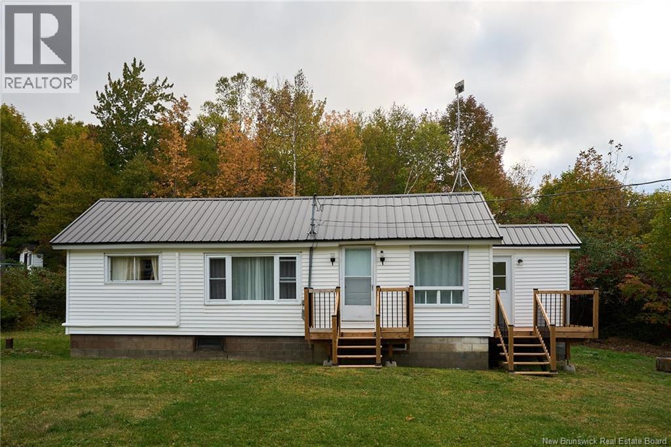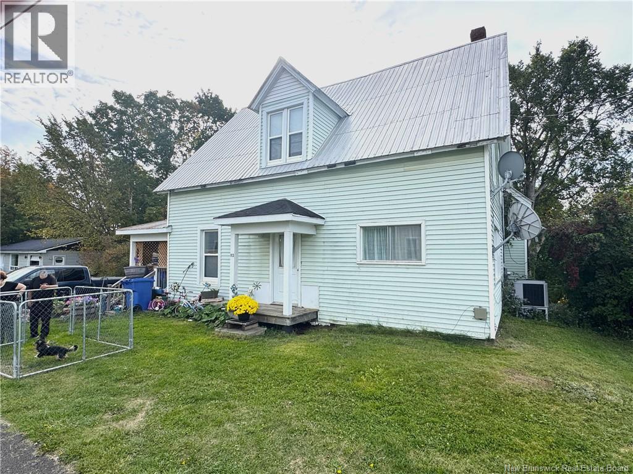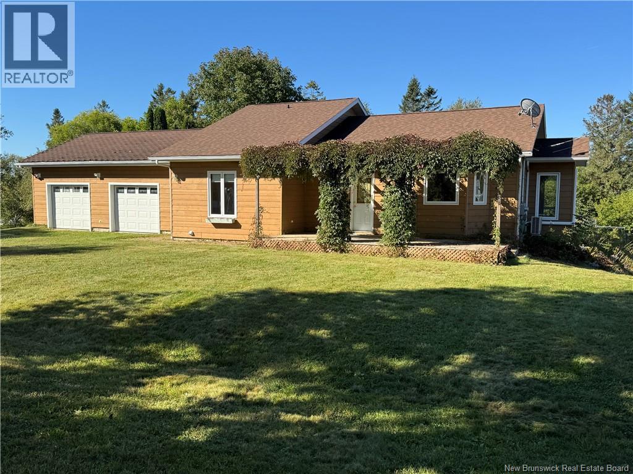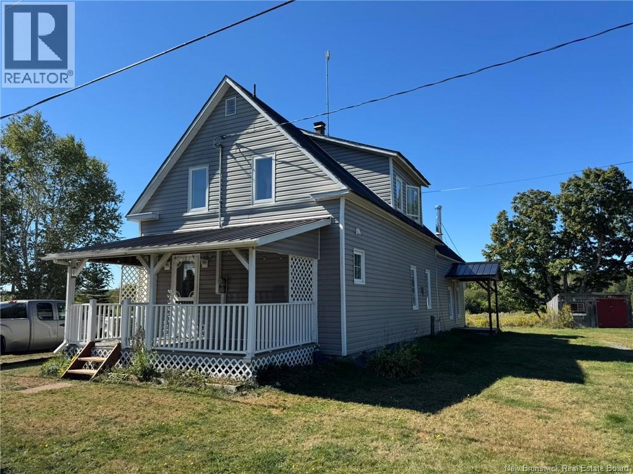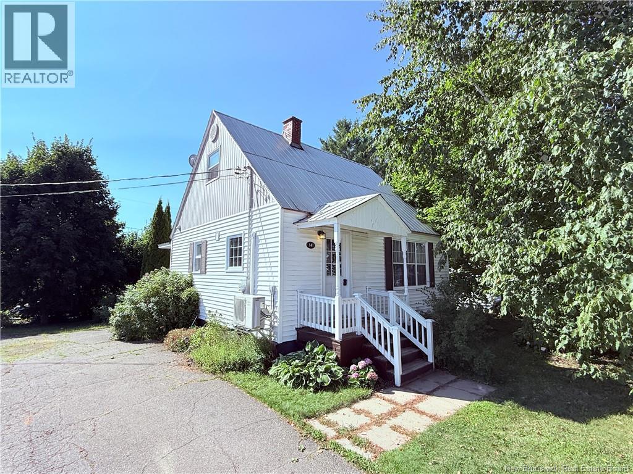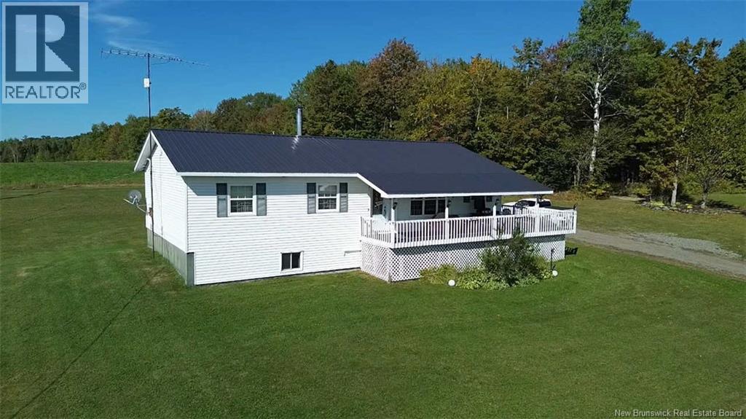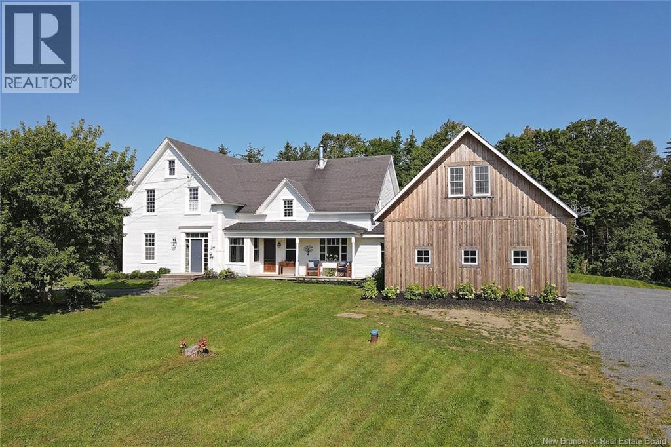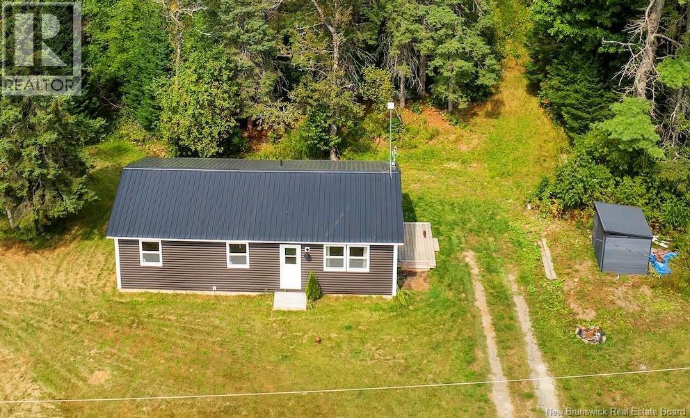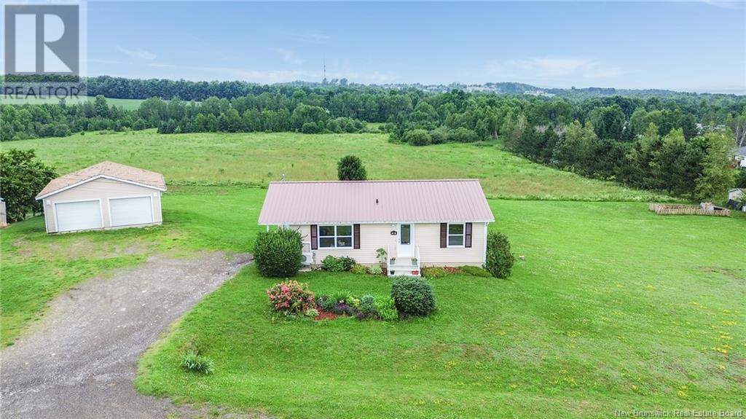
Highlights
Description
- Home value ($/Sqft)$151/Sqft
- Time on Houseful76 days
- Property typeSingle family
- StyleBungalow
- Lot size1.18 Acres
- Year built2002
- Mortgage payment
Nestled on over 1.18 acres with no backyard neighbours, this charming bungalow offers a wonderful blend of privacy, space, and modern style. Built in 2002 and thoughtfully updated, it features an Avondale kitchen (2018) with sleek stainless steel appliances and a central island perfect for gathering. Upstairs, youll find two comfortable bedrooms and a full bathroom, with hardwood floors adding warmth and character. The layout flows easily from the kitchen into the dining area, creating an inviting main living space. The lower level expands your living options with a bright, spacious family room where patio doors open directly to the backyard, ideal for entertaining or relaxing. A third bedroom and a second full bath provide flexibility, while another room downstairs, currently set up as a bedroom, would make an excellent home office for remote work or hobbies. This home is equipped with a ductless heat pump for efficient comfort year-round, a steel roof with a lifetime warranty, and an owned hot water tank. The detached 24x24 double garage offers ample space for vehicles, storage, or projects. All this, just five minutes from town and walking distance to the new K-8 Meduxnekeag School, makes this property a standout choice for modern country living. (id:63267)
Home overview
- Cooling Air conditioned
- Heat source Electric
- Heat type Baseboard heaters
- Sewer/ septic Septic system
- # total stories 1
- Has garage (y/n) Yes
- # full baths 2
- # total bathrooms 2.0
- # of above grade bedrooms 3
- Flooring Ceramic, tile, hardwood
- Lot desc Landscaped
- Lot dimensions 1.18
- Lot size (acres) 1.18
- Building size 2080
- Listing # Nb122551
- Property sub type Single family residence
- Status Active
- Bedroom 3.531m X 3.683m
Level: Basement - Family room 6.045m X 3.759m
Level: Basement - Bathroom (# of pieces - 1-6) 3.048m X 1.549m
Level: Basement - Utility 3.15m X 2.134m
Level: Basement - Other 3.632m X 3.581m
Level: Basement - Living room 3.607m X 4.801m
Level: Main - Kitchen 3.988m X 4.597m
Level: Main - Bathroom (# of pieces - 1-6) 1.727m X 2.616m
Level: Main - Primary bedroom 3.734m X 4.039m
Level: Main - Bedroom 3.708m X 3.607m
Level: Main
- Listing source url Https://www.realtor.ca/real-estate/28582140/30-garfield-street-bedell
- Listing type identifier Idx

$-840
/ Month

