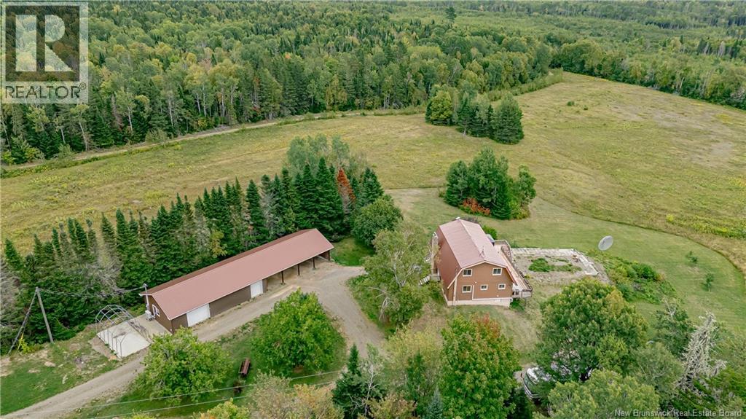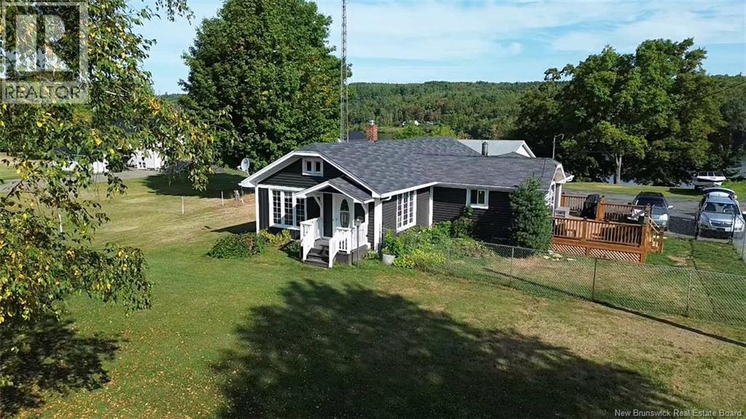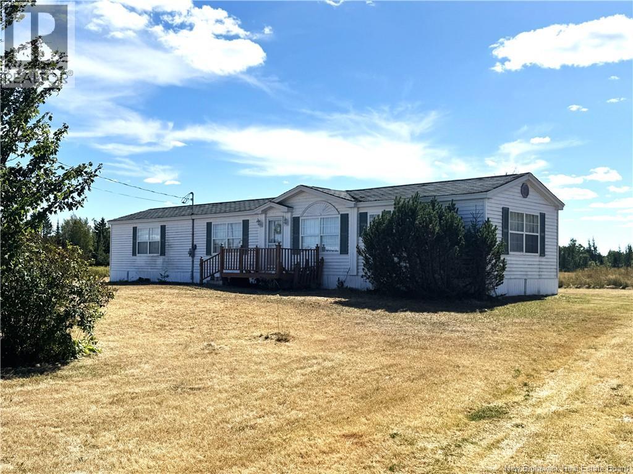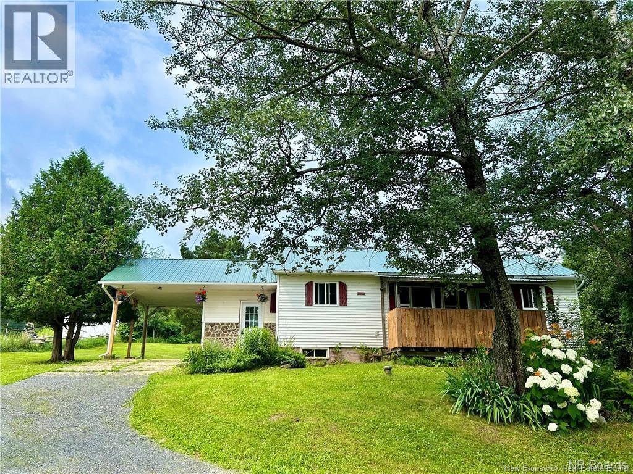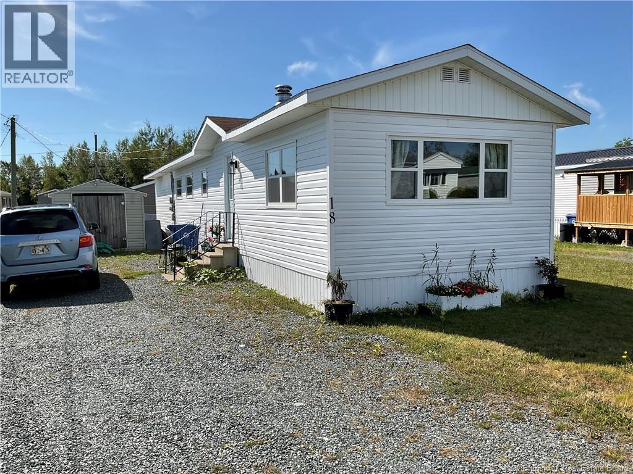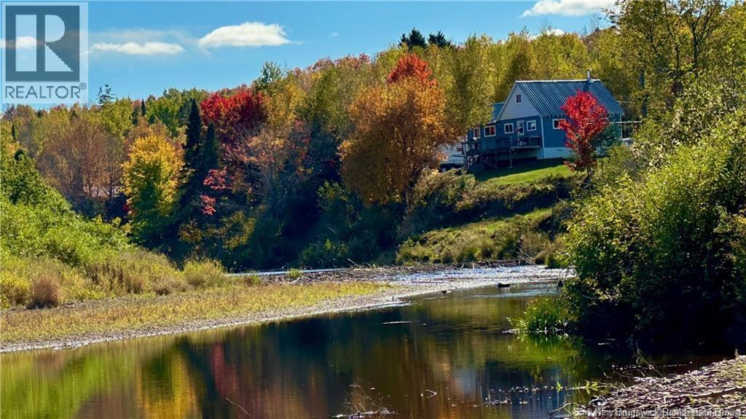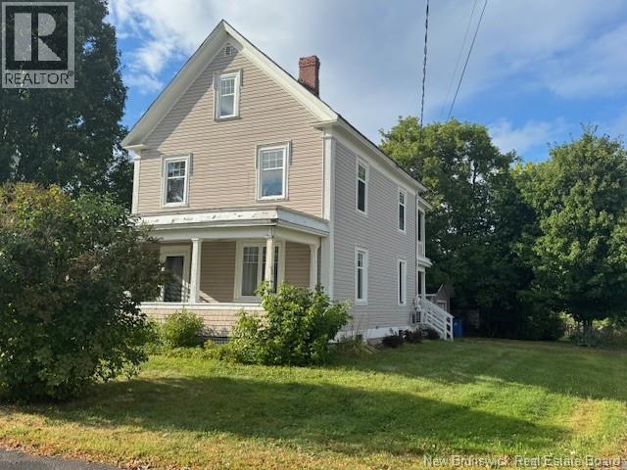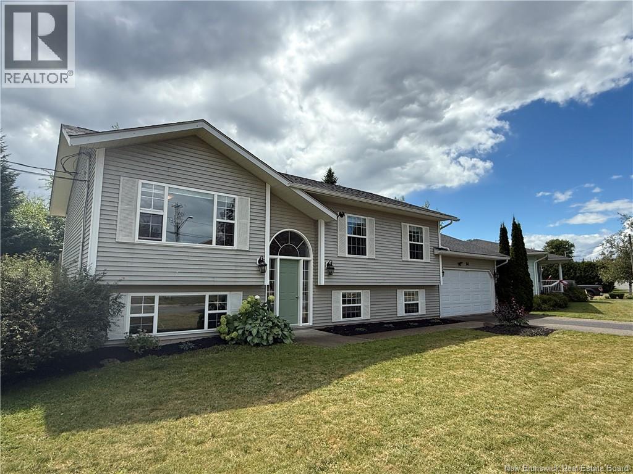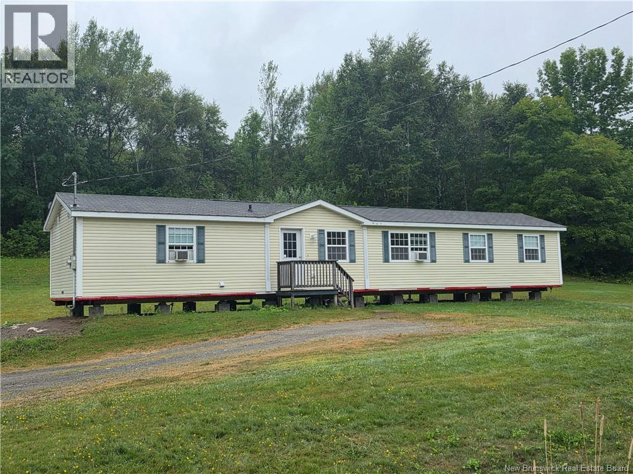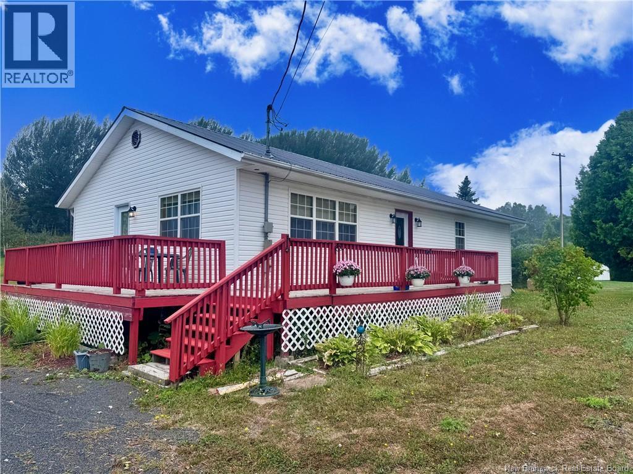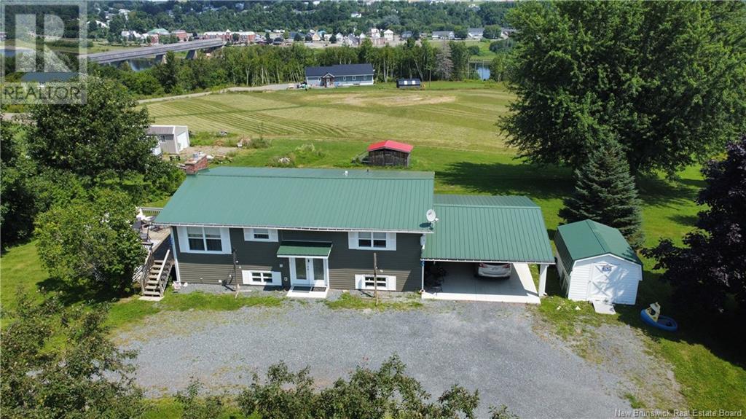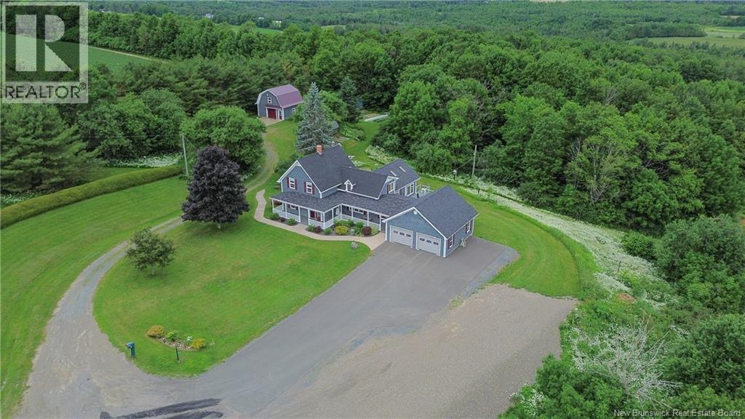
Highlights
Description
- Home value ($/Sqft)$355/Sqft
- Time on Houseful67 days
- Property typeSingle family
- Lot size13.40 Acres
- Year built1875
- Mortgage payment
This gorgeous estate features a beautifully renovated farmhouse, complete w/ a welcoming front porch sitting on 13.4 acres, ensuring privacy & breathtaking views while being just minutes from Woodstock, Trans Canada Hwy and US Border. You will appreciate the lush landscaping, paved driveway, a charming pond and field for personal crops, which all contribute to its picturesque appeal. The home boasts an attached 2 car garage for convenience. Inside, the main level presents a spacious open-concept kitchen/dining/living area, featuring a high-end kitchen, hardwood floors, & a cozy propane fireplace that opens onto a large deck. There's also a generously sized mudroom, which includes laundry facilities & a full bathroom. Additionally, the main floor offers 2 flex spaces that can be adapted to your needs, perhaps a den, office, spare room, or playroom. The farmhouse retains much of its original charm with the staircase, trim, & interior doors adding character. Upstairs, the 2nd floor provides 3 spacious bedrooms, full bathroom, and a large landing area. Beyond these features, the property includes a ducted heat pump for efficient climate control, a walk-out basement set up as a woodworking shop with a dust collector system, generator panel for peace of mind, a concrete septic system, and Bell Fibre Op Internet. The outdoor space is further enhanced by gardens, fruit trees, & bushes, along with a barn & 3 additional storage buildings, providing ample space for all your needs. (id:63267)
Home overview
- Cooling Heat pump
- Heat source Propane
- Heat type Heat pump
- Has garage (y/n) Yes
- # full baths 2
- # total bathrooms 2.0
- # of above grade bedrooms 3
- Flooring Carpeted, ceramic, wood
- Water body name Pond
- Directions 2224876
- Lot desc Partially landscaped
- Lot dimensions 13.4
- Lot size (acres) 13.4
- Building size 2113
- Listing # Nb121663
- Property sub type Single family residence
- Status Active
- Bathroom (# of pieces - 3) 3.607m X 1.676m
Level: 2nd - Bedroom 6.045m X 4.115m
Level: 2nd - Bedroom 3.683m X 3.658m
Level: 2nd - Bedroom 3.353m X 2.718m
Level: 2nd - Office 5.791m X 3.912m
Level: Main - Foyer 2.464m X 2.007m
Level: Main - Kitchen / dining room 5.944m X 4.369m
Level: Main - Foyer 4.826m X 2.667m
Level: Main - Mudroom 2.896m X 1.956m
Level: Main - Bedroom 3.658m X 3.632m
Level: Main - Living room 4.369m X 3.48m
Level: Main - Bathroom (# of pieces - 2) 3.404m X 2.464m
Level: Main
- Listing source url Https://www.realtor.ca/real-estate/28542649/85-milbury-road-bedell
- Listing type identifier Idx

$-2,000
/ Month

