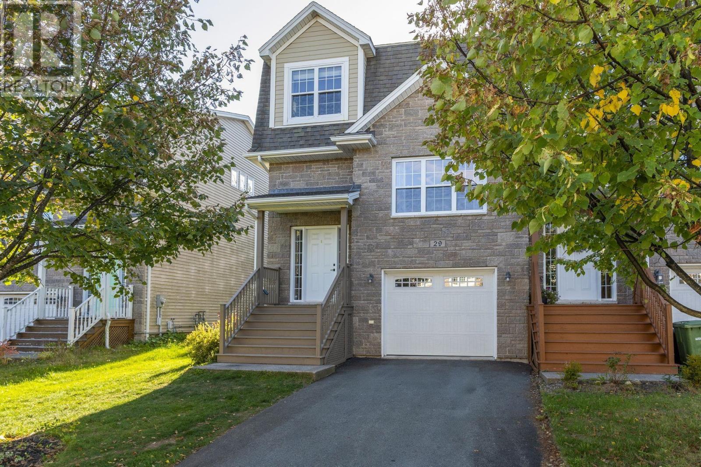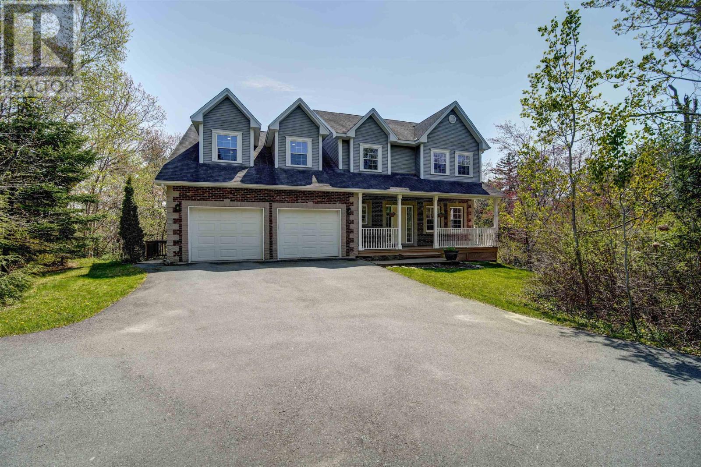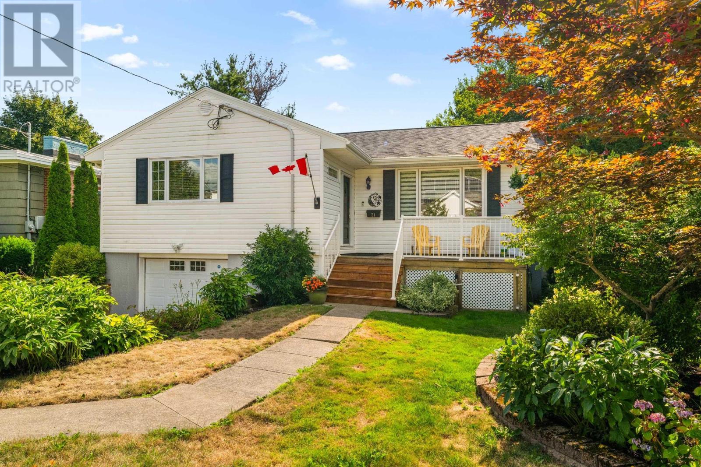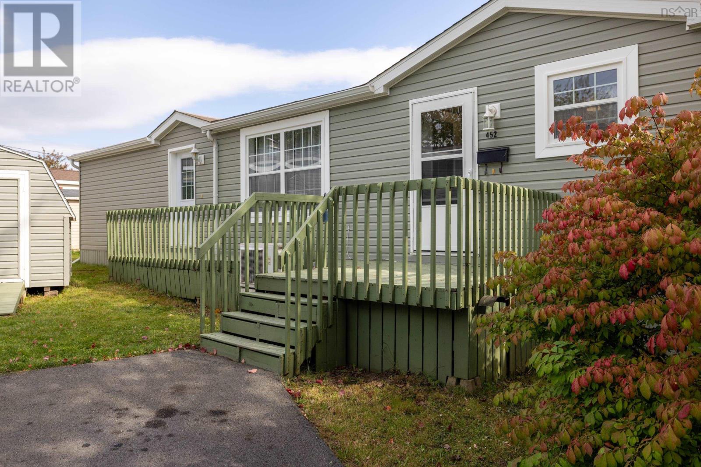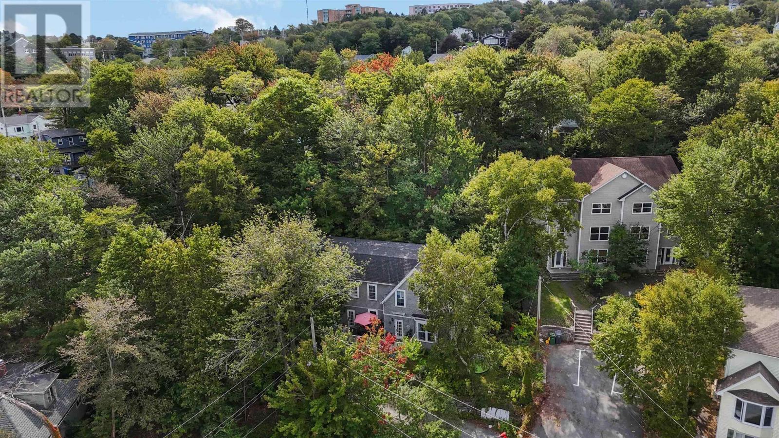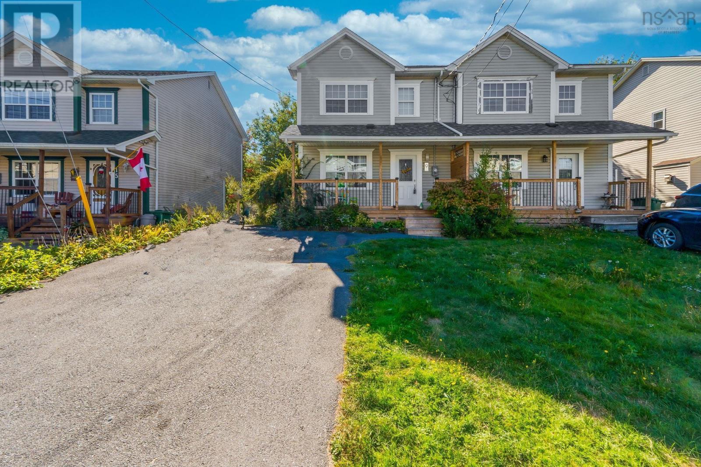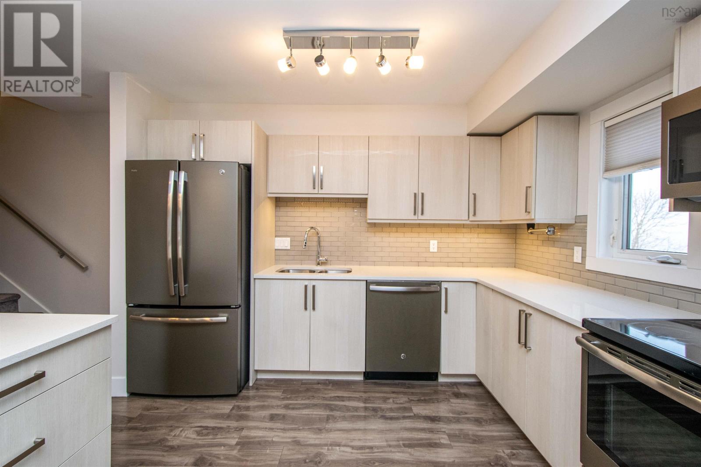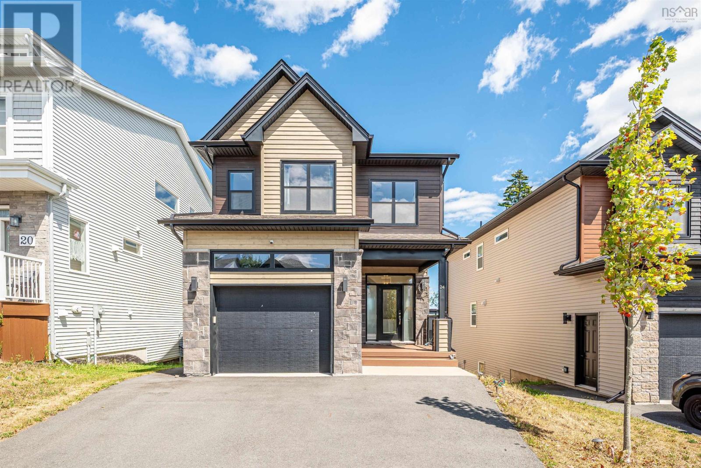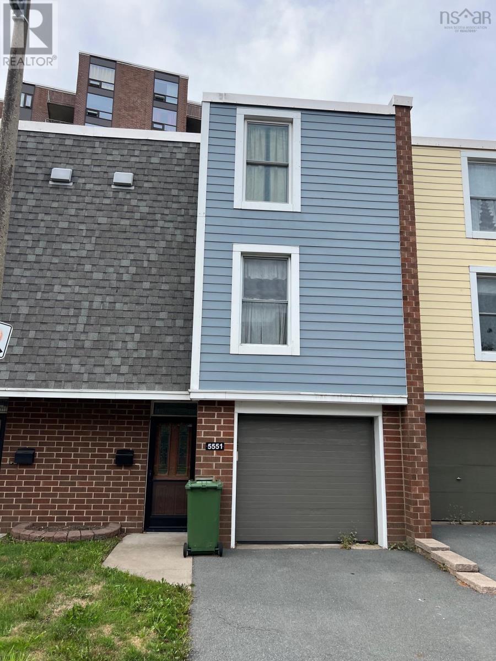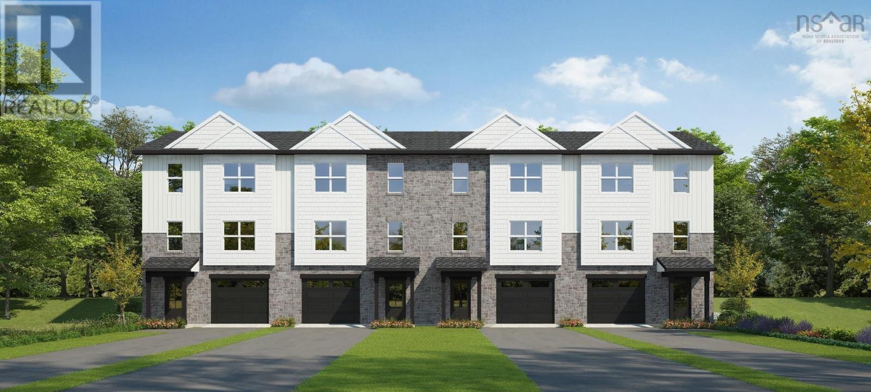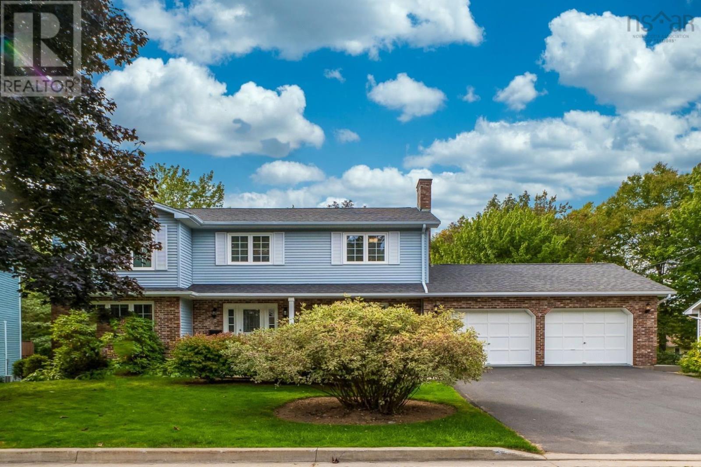
Highlights
Description
- Home value ($/Sqft)$260/Sqft
- Time on Housefulnew 3 hours
- Property typeSingle family
- Lot size9,618 Sqft
- Year built1986
- Mortgage payment
Great home, location and price all rolled into one must see experience! Realtors are prone to hyperbole and I am no exception but no hyperbole is needed for 10 Parkvale Crescent! Eat off the floors clean, upgrades around every corner, a layout that works and super surprises that your family will love, that is this home. The main floor has everything we look for in an exceptional home, two living spaces, upgraded kitchen, bright light, tucked away half bath, bonus pantry and a big double car garage. The hardwood floors, crown molding, pristine paint, heat pump and cozy fireplace make it even better. Upstairs, the secondary bedrooms are so oversized, they fit two beds! A custom dressing room/office or 4th bedroom adds flexibility and the primary bedroom with its renovated ensuite are parent pleasers. Downstairs we have great open spaces with natural light, a side laundry room and nooks that make this the best hangout place in Bedford! Hidden on the side we have maybe the most awesome workshop ever! Yep, hyperbole but no exaggeration! If you havent figured it out yet, dont miss the opportunity to see this home! (id:63267)
Home overview
- Cooling Wall unit, heat pump
- Sewer/ septic Municipal sewage system
- # total stories 2
- Has garage (y/n) Yes
- # full baths 2
- # half baths 1
- # total bathrooms 3.0
- # of above grade bedrooms 5
- Flooring Ceramic tile, hardwood, linoleum
- Community features School bus
- Subdivision Bedford
- Lot desc Landscaped
- Lot dimensions 0.2208
- Lot size (acres) 0.22
- Building size 3157
- Listing # 202524442
- Property sub type Single family residence
- Status Active
- Bathroom (# of pieces - 1-6) 6m X 11.5m
Level: 2nd - Bedroom 11.6m X 12.1m
Level: 2nd - Bedroom 10.1m X 10m
Level: 2nd - Primary bedroom 20.4m X 13.4m
Level: 2nd - Bedroom 12.11m X 12.1m
Level: 2nd - Ensuite (# of pieces - 2-6) 12.7m X 8.5m
Level: 2nd - Utility 3.8m X 2.7m
Level: Basement - Storage 5.2m X 10.7m
Level: Basement - Workshop 22m X 22.3m
Level: Basement - Laundry 8.3m X 10.7m
Level: Basement - Recreational room / games room 32.3m X 35.5m
Level: Basement - Dining nook 10.8m X 12.1m
Level: Main - Kitchen 8.11m X 14.11m
Level: Main - Living room 16.9m X 11.5m
Level: Main - Foyer 13m X 12.1m
Level: Main - Living room 17m X 13.5m
Level: Main - Bathroom (# of pieces - 1-6) 3.9m X 5.5m
Level: Main - Dining room 11.6m X 11.6m
Level: Main
- Listing source url Https://www.realtor.ca/real-estate/28917363/10-parkvale-crescent-bedford-bedford
- Listing type identifier Idx

$-2,186
/ Month

