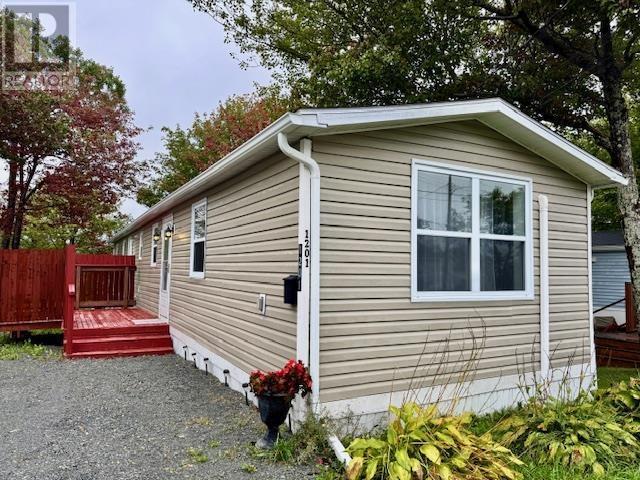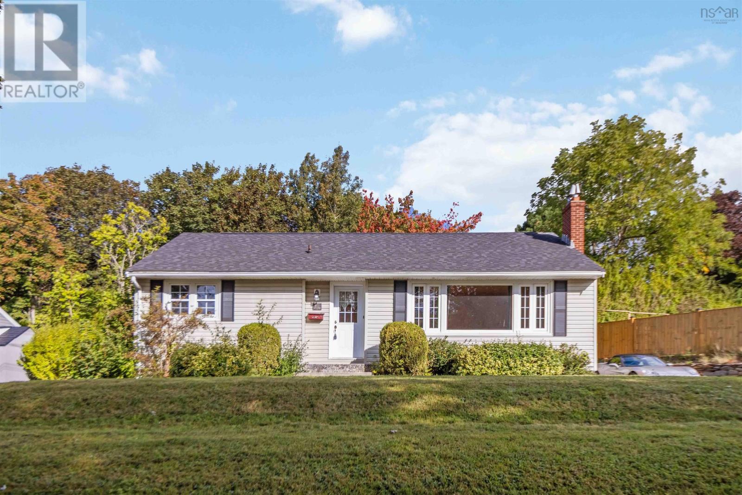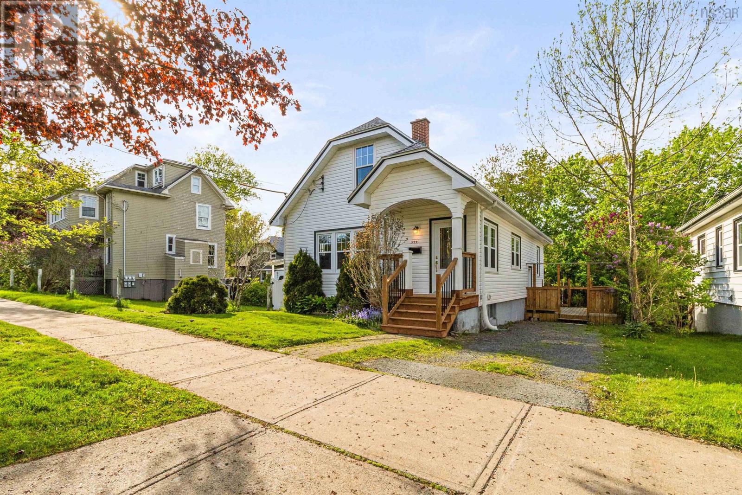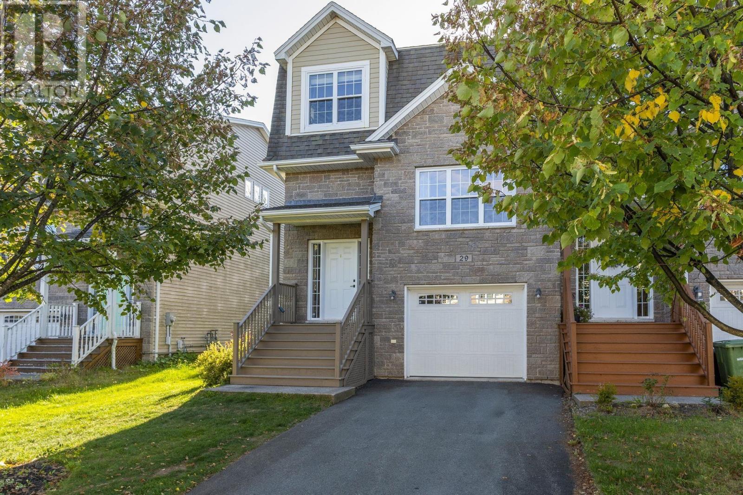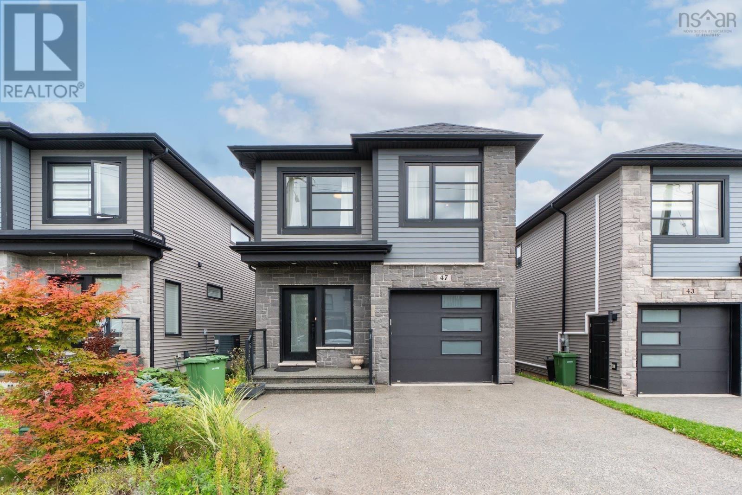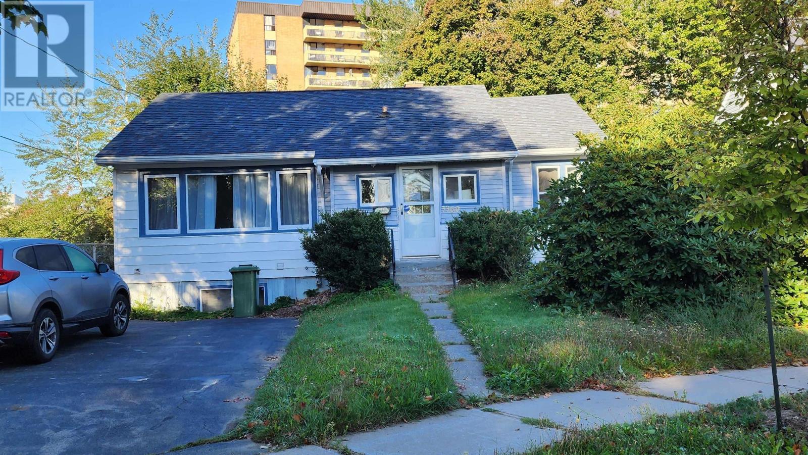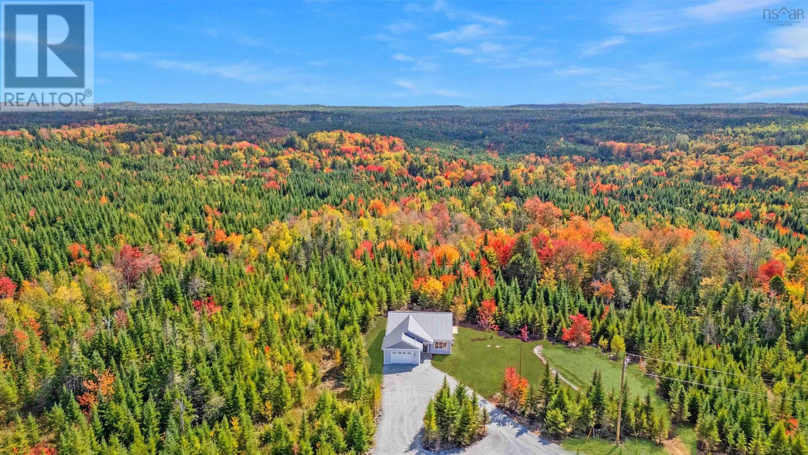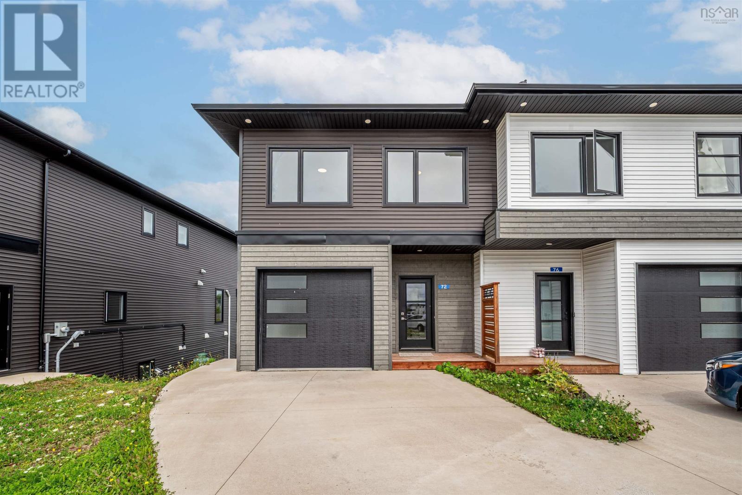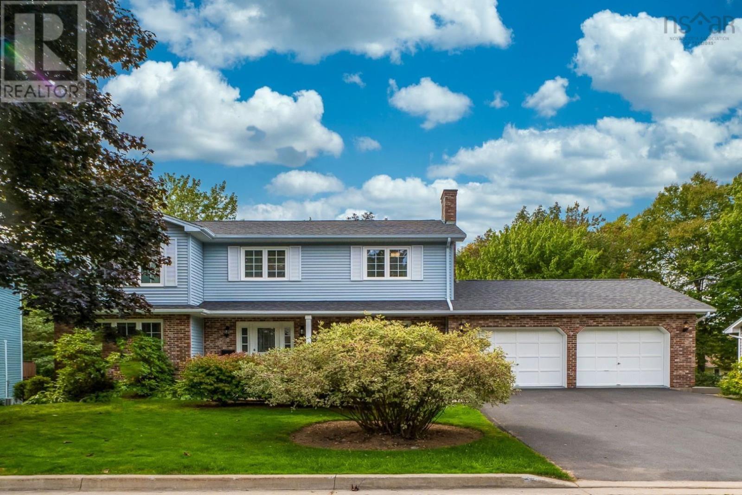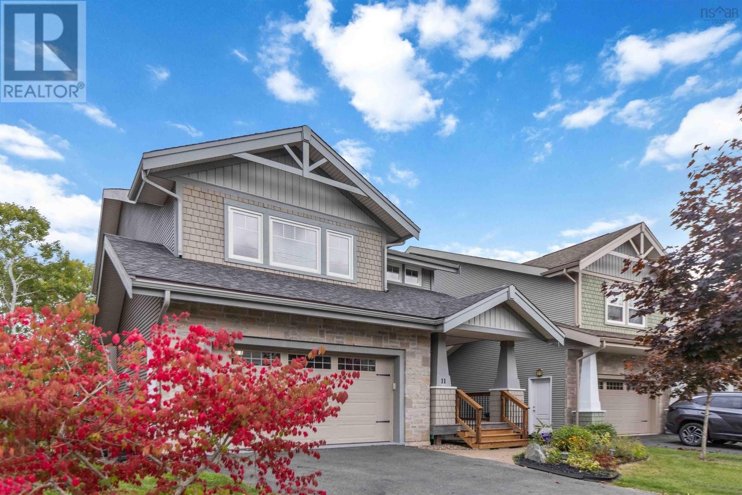
Highlights
Description
- Home value ($/Sqft)$276/Sqft
- Time on Housefulnew 2 hours
- Property typeSingle family
- Lot size7,205 Sqft
- Year built2012
- Mortgage payment
Custom designed and unlike anything else in the sought-after Parks of West Bedford - welcome to 11 Aspenhill Court in Stonington Park. This is the address neighbors point to and say, that's the one. From the street, the oversized lot and covered front porch set the tone. Step inside and the feeling continues - tall ceilings, walls of glass, and an open flow that instantly feels different. A striking glass-walled office makes a statement, while the kitchen steals the show: a chef's dream with granite counters, oversized island, stylish backsplash, endless soft-close cabinetry, walk-in pantry with sink, and under-cabinet lighting throughout. The dining area opens seamlessly to your deck, while the living room brings everyone together with a propane fireplace framed by custom shelving. Energy-efficient ductless heat pump keeps it all comfortable year-round. Upstairs, retreat to a primary suite that truly delivers: backyard views, generous closets, and a spa-inspired ensuite with double vanity, soaker tub, and custom glass shower. Two more bedrooms, a full bath, and convenient laundry round out this level. The lower level is made for family and friends - a spacious rec room with walk-out, another heat pump, a fourth bedroom, and a full bath. Step outside and discover your private backyard oasis: hardwood canopy, play space, sitting area, and direct access to wooded walking trails for evening strolls. Extras push this home further ahead: epoxy-finished 1.5 car garage, solar-ready system, custom blinds, and thoughtful trim throughout. This is an executive home built for both comfort and impact - in a family-friendly community just minutes from schools, recreation, shopping, and dining. 11 Aspenhill Court. Distinctive. Move-in ready. The home in West Bedford you don't want to miss. (id:63267)
Home overview
- Cooling Heat pump
- Sewer/ septic Municipal sewage system
- # total stories 2
- Has garage (y/n) Yes
- # full baths 3
- # half baths 1
- # total bathrooms 4.0
- # of above grade bedrooms 4
- Flooring Carpeted, ceramic tile, hardwood
- Community features Recreational facilities, school bus
- Subdivision Bedford
- Directions 2065034
- Lot desc Landscaped
- Lot dimensions 0.1654
- Lot size (acres) 0.17
- Building size 3152
- Listing # 202524476
- Property sub type Single family residence
- Status Active
- Bedroom 11m X 12m
Level: 2nd - Ensuite (# of pieces - 2-6) 7.4m X 11.3m
Level: 2nd - Bedroom 11.3m X 13.6m
Level: 2nd - Laundry 5.4m X 9m
Level: 2nd - Bathroom (# of pieces - 1-6) 5m X 8.5m
Level: 2nd - Primary bedroom 13.9m X 19.2m
Level: 2nd - Recreational room / games room 13.6m X 26.2m
Level: Lower - Bedroom 13.2m X 12.6m
Level: Lower - Storage 8m X 9m
Level: Lower - Bathroom (# of pieces - 1-6) 4.11m X 8.6m
Level: Lower - Bathroom (# of pieces - 1-6) 2.11m X 6.11m
Level: Main - Den 8.6m X 9m
Level: Main - Dining room 10.6m X 10.6m
Level: Main - Other 6m X NaNm
Level: Main - Living room 10.6m X 15.9m
Level: Main - Kitchen 10.6m X 16.7m
Level: Main - Other 18m X NaNm
Level: Main
- Listing source url Https://www.realtor.ca/real-estate/28918864/11-aspenhill-court-bedford-bedford
- Listing type identifier Idx

$-2,320
/ Month

