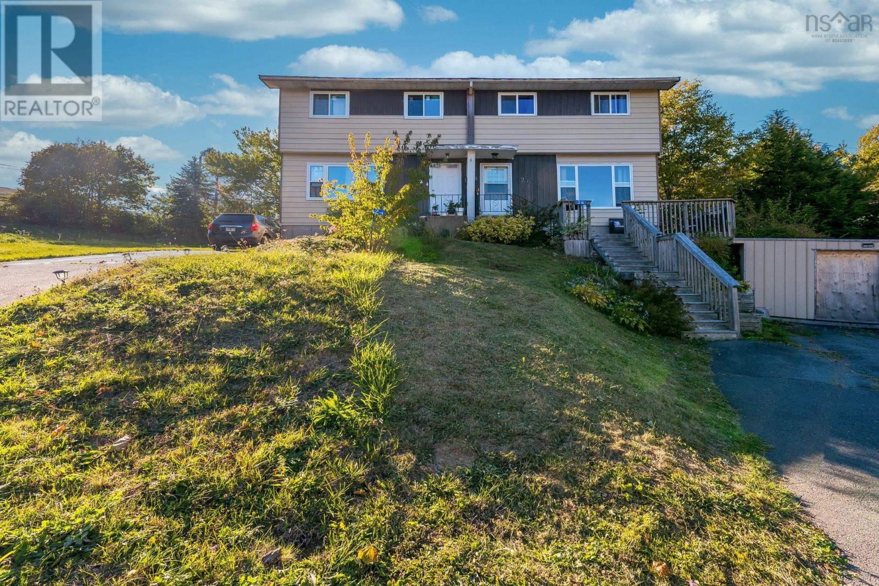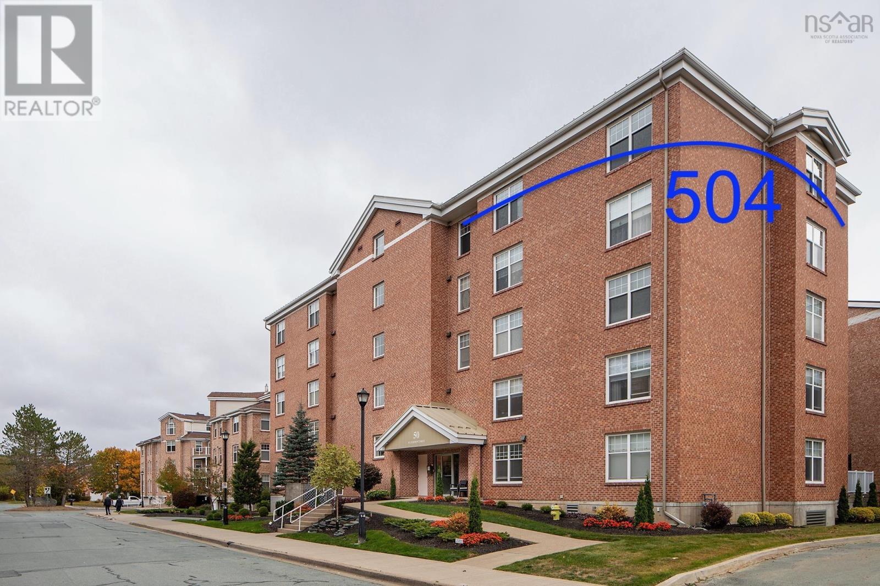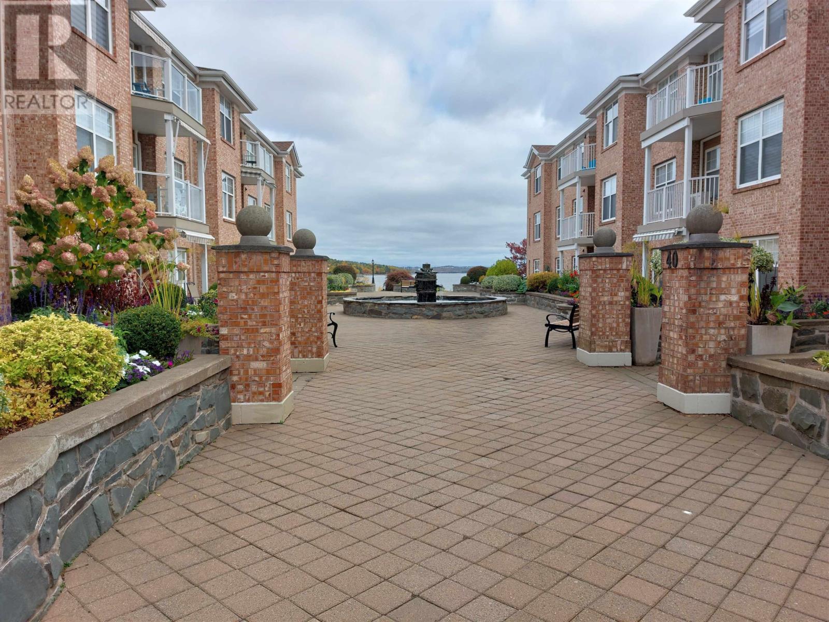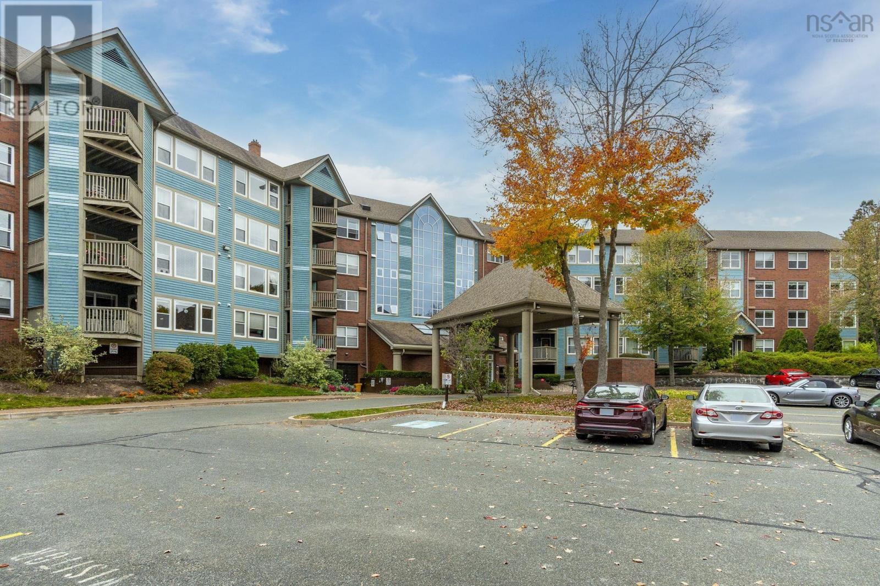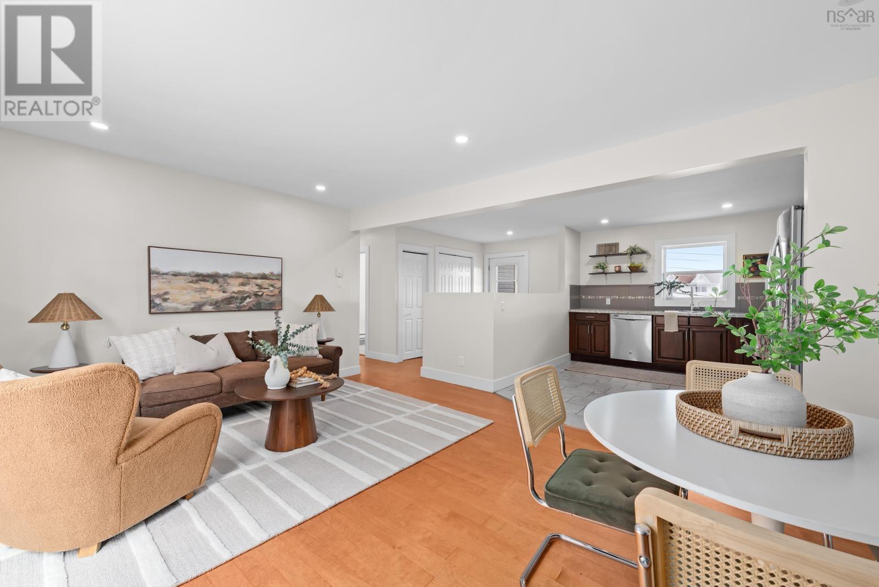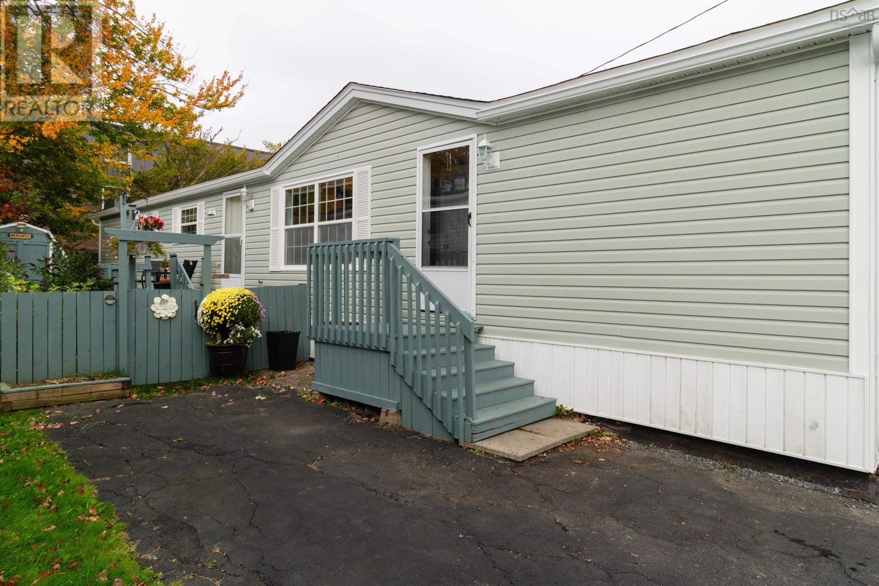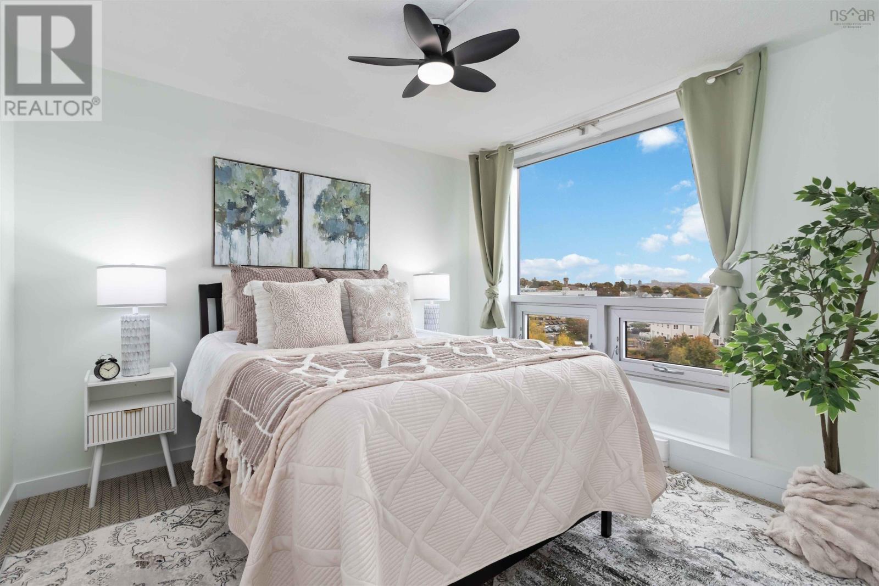
120 Southgate Drive Unit 210
For Sale
New 10 hours
$559,900
2 beds
2 baths
1,478 Sqft
120 Southgate Drive Unit 210
For Sale
New 10 hours
$559,900
2 beds
2 baths
1,478 Sqft
Highlights
This home is
13%
Time on Houseful
10 hours
Home features
Water view
Description
- Home value ($/Sqft)$379/Sqft
- Time on Housefulnew 10 hours
- Property typeSingle family
- Year built2006
- Mortgage payment
Welcome to The Ravines, one of Bedfords most sought-after condo addresses! This fantastic corner unit offers nearly 1,500 sq. ft. of bright, open living space with an abundance of windows, a 2-bedroom plus den layout, and central heating and cooling for year-round comfort. Youll love the two parking spots and the buildings outstanding amenitieslive-in superintendent, guest suite, library, meeting room, fitness centre, rooftop terrace, workshop and car wash bay. Perfectly located, you can walk to the Bedford waterfront boardwalk and trails, enjoy nearby shops and restaurants, and reach Halifax in minutes. Ready for quick occupancymove in and celebrate Christmas in your new home at The Ravines! (id:63267)
Home overview
Amenities / Utilities
- Cooling Central air conditioning
- Sewer/ septic Municipal sewage system
Exterior
- # total stories 1
- Has garage (y/n) Yes
Interior
- # full baths 2
- # total bathrooms 2.0
- # of above grade bedrooms 2
- Flooring Ceramic tile, engineered hardwood
Location
- Community features Recreational facilities, school bus
- Subdivision Bedford
Lot/ Land Details
- Lot desc Landscaped
Overview
- Lot size (acres) 0.0
- Building size 1478
- Listing # 202526287
- Property sub type Single family residence
- Status Active
Rooms Information
metric
- Bedroom 11.8m X 10.7m
Level: Main - Dining nook 16m X 11m
Level: Main - Storage 6.7m X 6.2m
Level: Main - Primary bedroom 14.1m X 11.6m
Level: Main - Kitchen 13.4m X 9.6m
Level: Main - Foyer 7.2m X 7m
Level: Main - Ensuite (# of pieces - 2-6) 9.3m X 6.7m
Level: Main - Den 12.1m X 11.4m
Level: Main - Bathroom (# of pieces - 1-6) 10.11m X 8m
Level: Main - Living room 20m X 15.3m
Level: Main
SOA_HOUSEKEEPING_ATTRS
- Listing source url Https://www.realtor.ca/real-estate/29015430/210-120-southgate-drive-bedford-bedford
- Listing type identifier Idx
The Home Overview listing data and Property Description above are provided by the Canadian Real Estate Association (CREA). All other information is provided by Houseful and its affiliates.

Lock your rate with RBC pre-approval
Mortgage rate is for illustrative purposes only. Please check RBC.com/mortgages for the current mortgage rates
$-735
/ Month25 Years fixed, 20% down payment, % interest
$758
Maintenance
$
$
$
%
$
%

Schedule a viewing
No obligation or purchase necessary, cancel at any time





