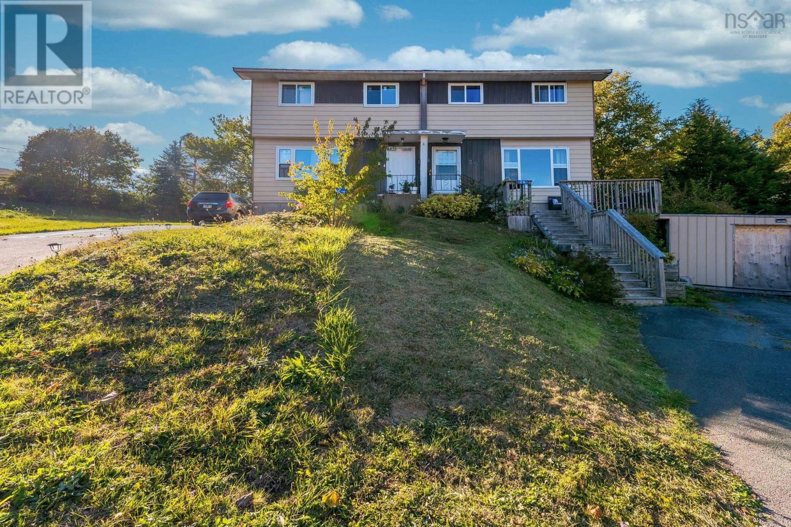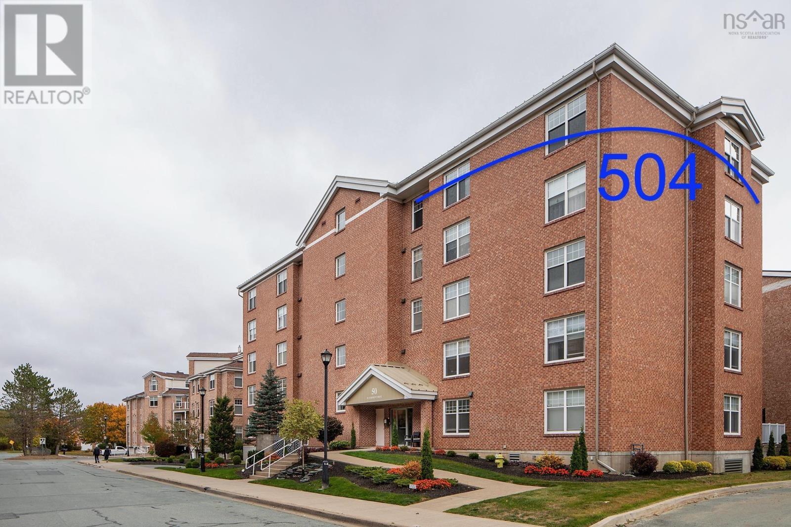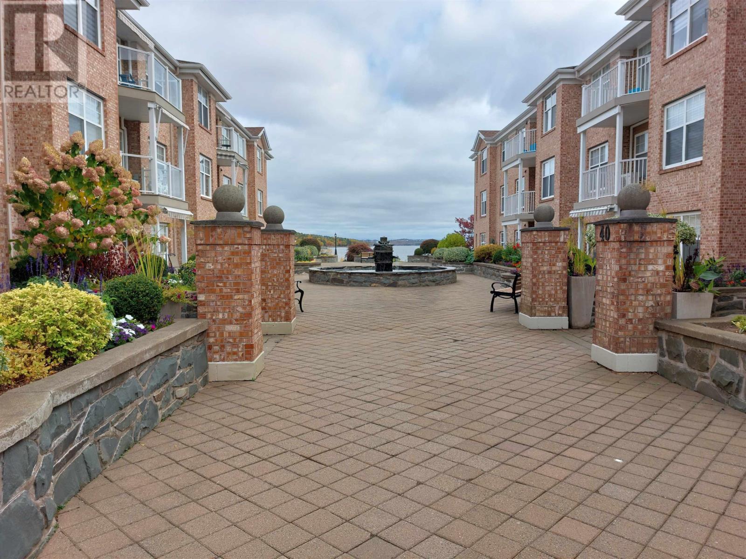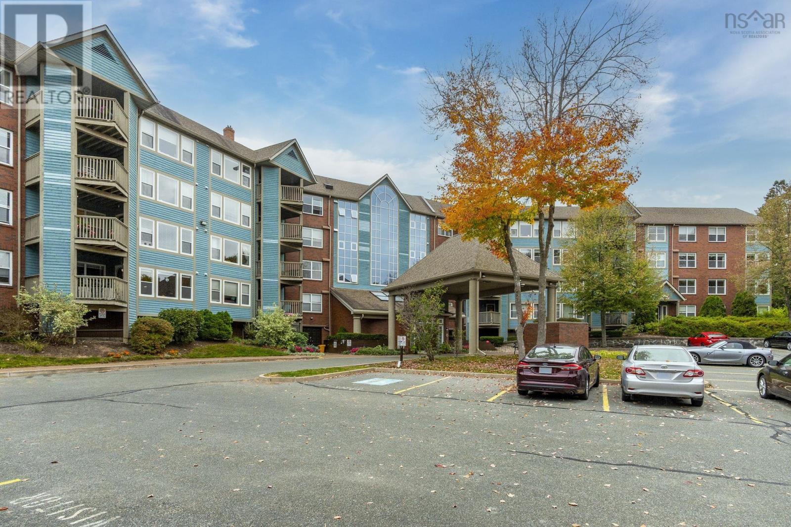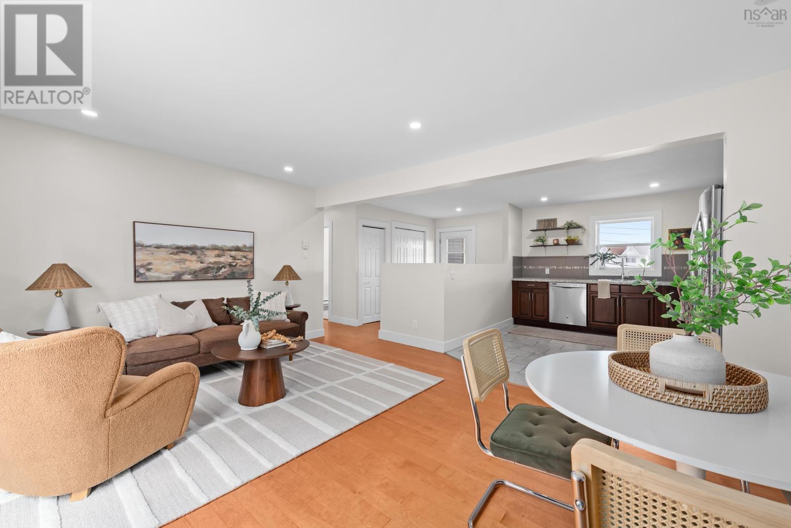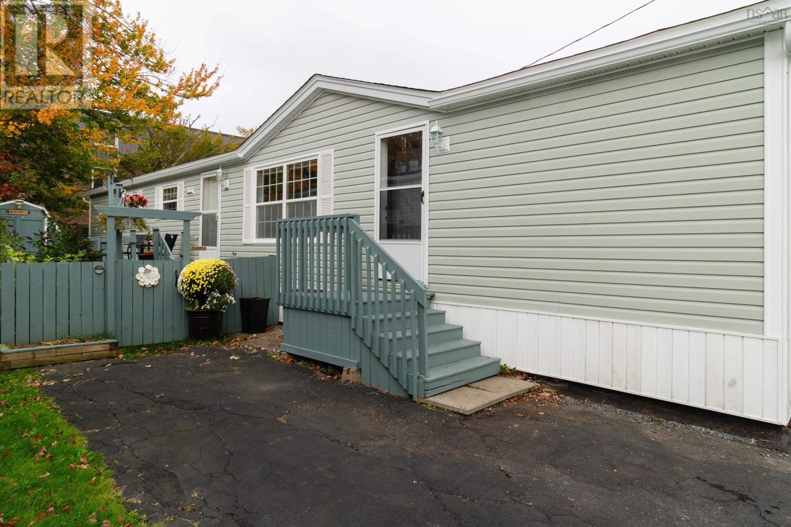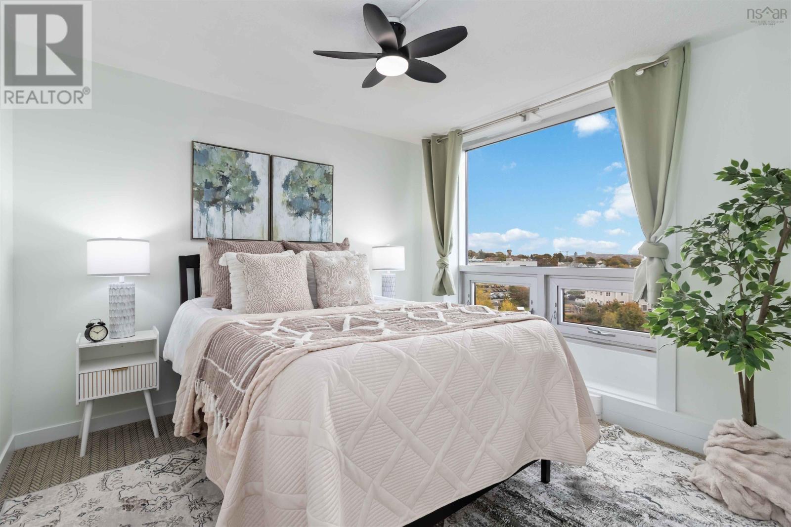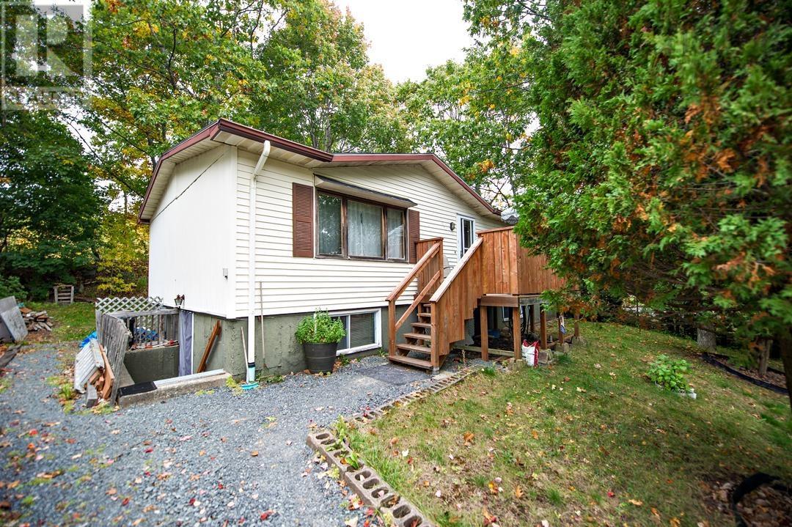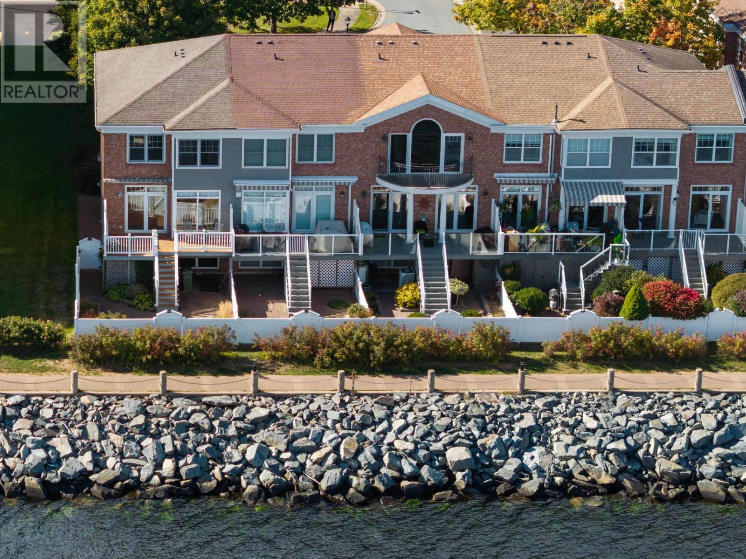
Highlights
Description
- Home value ($/Sqft)$387/Sqft
- Time on Houseful15 days
- Property typeSingle family
- Style3 level
- Lot size2,701 Sqft
- Year built1996
- Mortgage payment
Best Views in Town! Experience waterfront living at its finest in this stunning three-level corner townhouse perfectly positioned along the boardwalk, offering sweeping Bedford Basin views from every floor. The main level features a bright eat-in kitchen, a formal dining room, and a spacious living areaall designed to take in the natural light and incredible scenery. Upstairs, youll find a large primary suite with a generous ensuite, along with two additional bedrooms and a full main bath. The finished lower level includes a cozy rec room, powder room, and direct access to the attached garage for ultimate convenience. Outside, enjoy your private fenced backyardthe perfect place to sip your morning coffee while watching boats glide by. A bit of green space between you and your neighbours adds privacy and tranquility. And best of all, no condo fees! Located just steps from DeWolfe Park, Bedford Yacht Club, and an array of shops and restaurantsfrom specialty finds at Petes Frootique to a cold pint at Propellers Bedford Tap Roomthis home offers the best of waterfront living and community charm. (id:63267)
Home overview
- Sewer/ septic Municipal sewage system
- # total stories 2
- Has garage (y/n) Yes
- # full baths 2
- # half baths 2
- # total bathrooms 4.0
- # of above grade bedrooms 3
- Flooring Carpeted, hardwood, tile
- Community features Recreational facilities
- Subdivision Bedford
- View Harbour, ocean view, view of water
- Lot dimensions 0.062
- Lot size (acres) 0.06
- Building size 2390
- Listing # 202525223
- Property sub type Single family residence
- Status Active
- Bedroom 13.1m X 9.3m
Level: 2nd - Ensuite (# of pieces - 2-6) 11.7m X NaNm
Level: 2nd - Primary bedroom 19.1m X 19.1m
Level: 2nd - Bedroom 13.1m X 9.6m
Level: 2nd - Bathroom (# of pieces - 1-6) 8.7m X 5.2m
Level: 2nd - Other 29m X 11.4m
Level: Lower - Bathroom (# of pieces - 1-6) 8.7m X 5.2m
Level: Lower - Recreational room / games room 18.9m X 11.11m
Level: Lower - Dining room 21.1m X 10.5m
Level: Main - Living room 24.9m X 19.1m
Level: Main - Dining nook 8.8m X 7.9m
Level: Main - Kitchen 12.2m X 8.2m
Level: Main - Bathroom (# of pieces - 1-6) 5.6m X 5.6m
Level: Main
- Listing source url Https://www.realtor.ca/real-estate/28956049/13-arthur-lismer-court-bedford-bedford
- Listing type identifier Idx

$-2,467
/ Month





