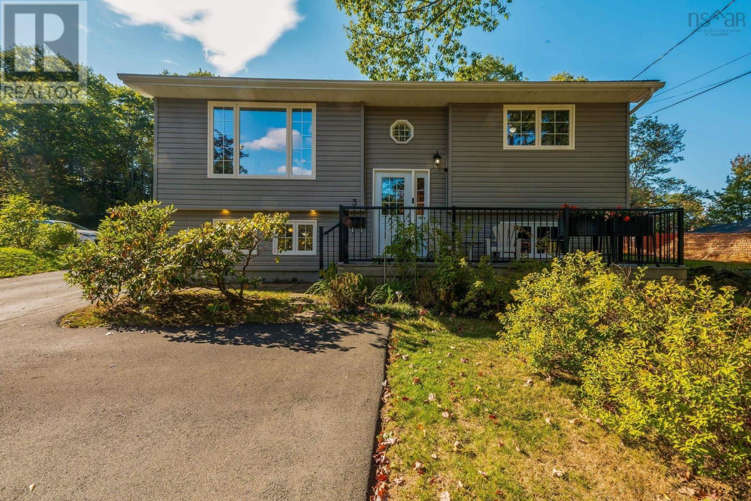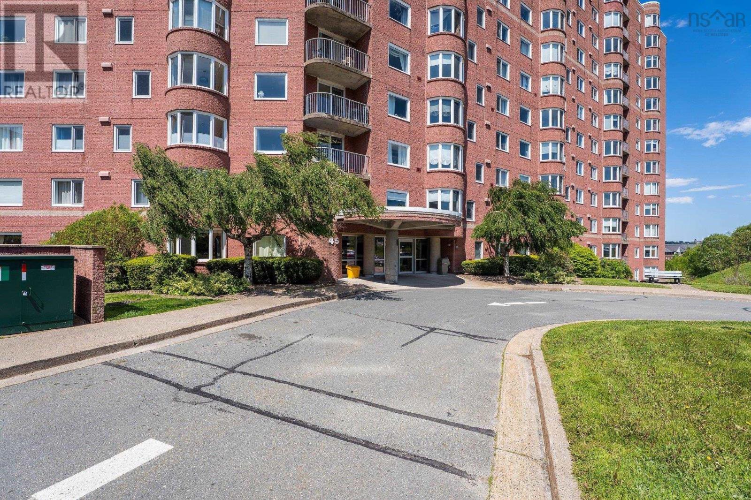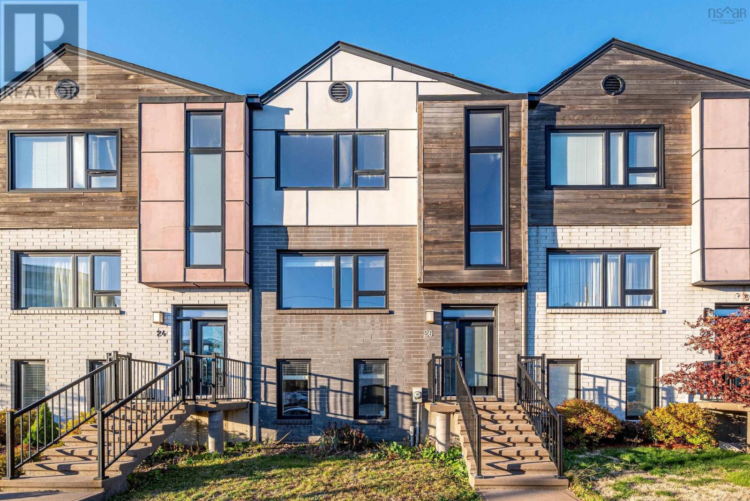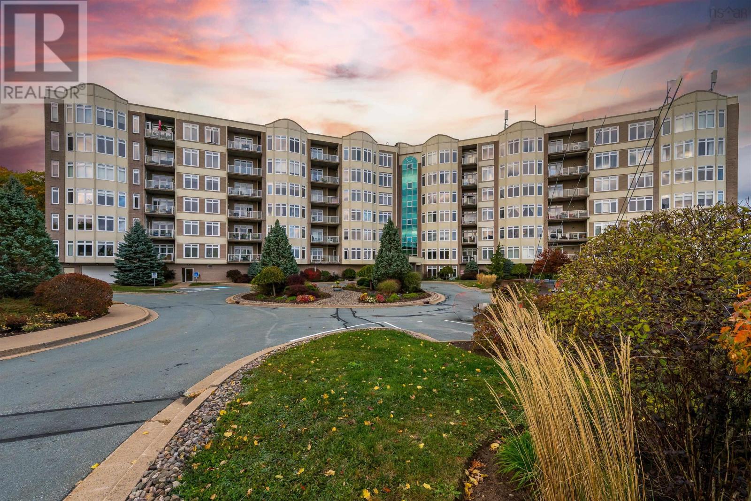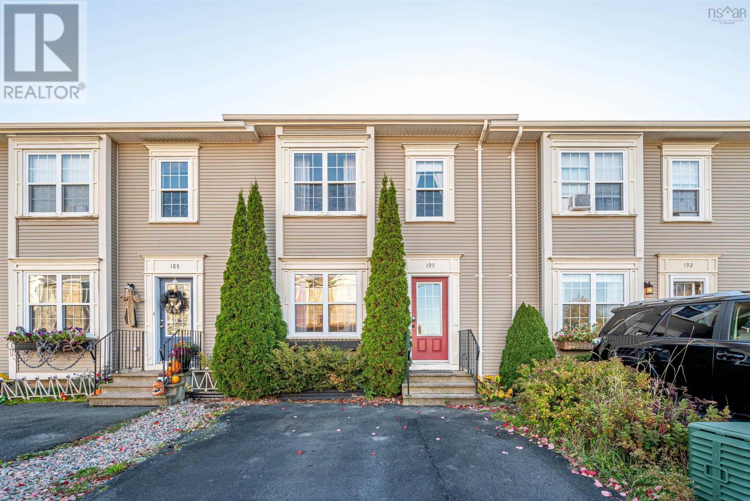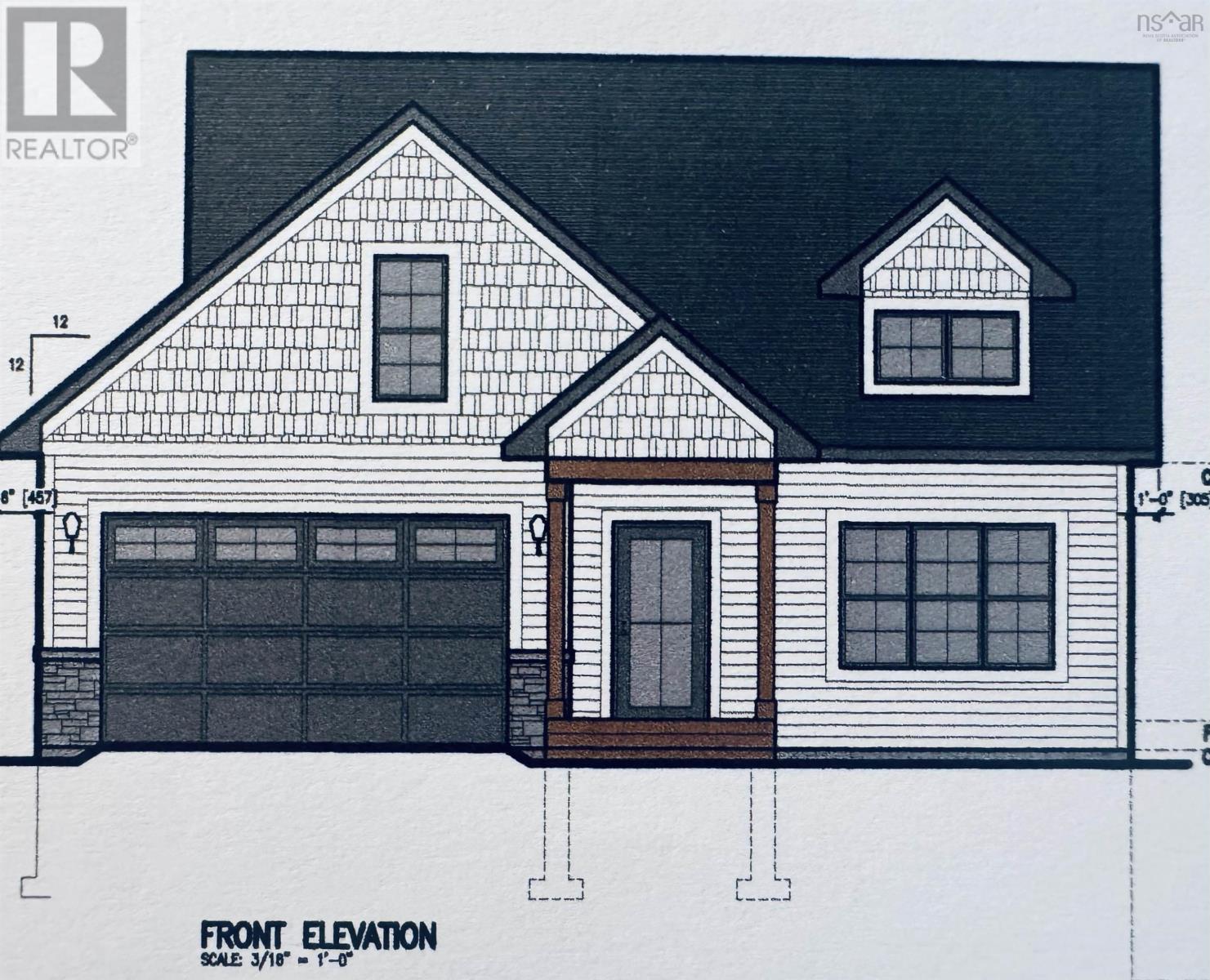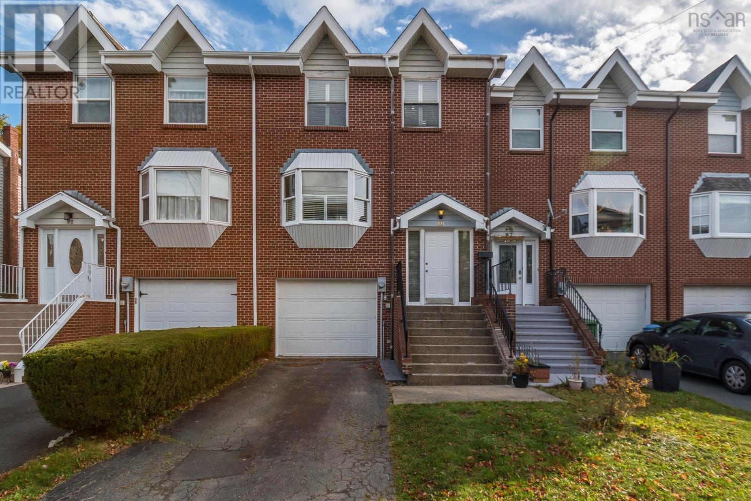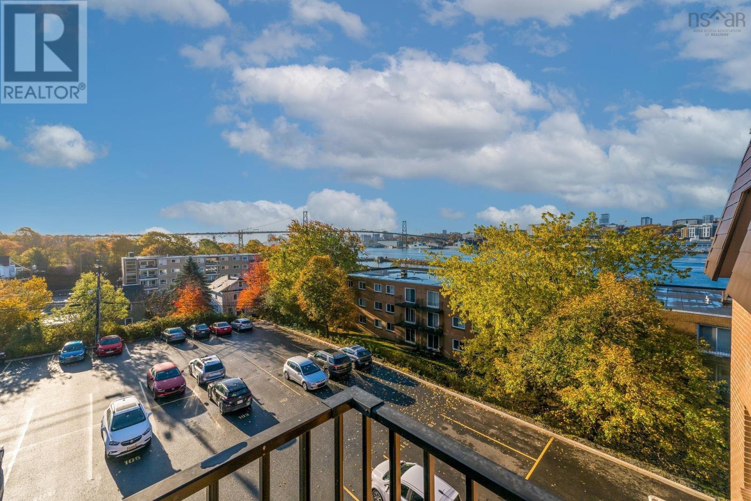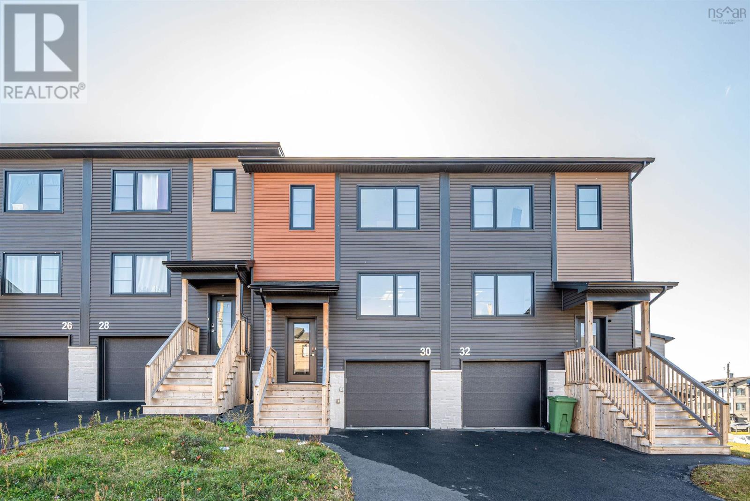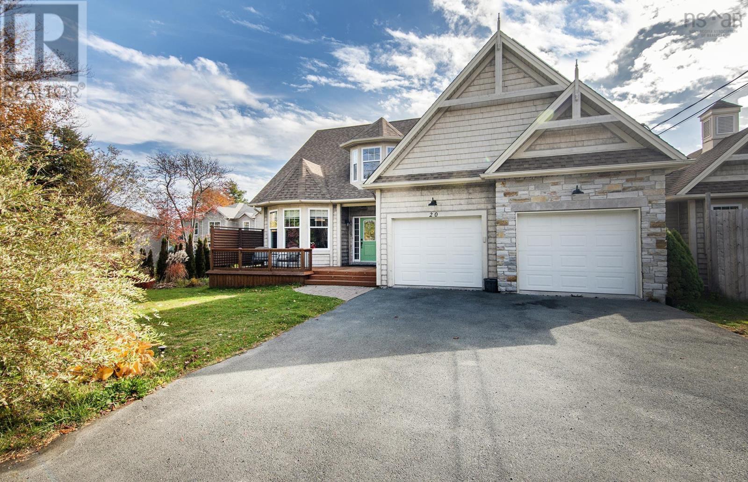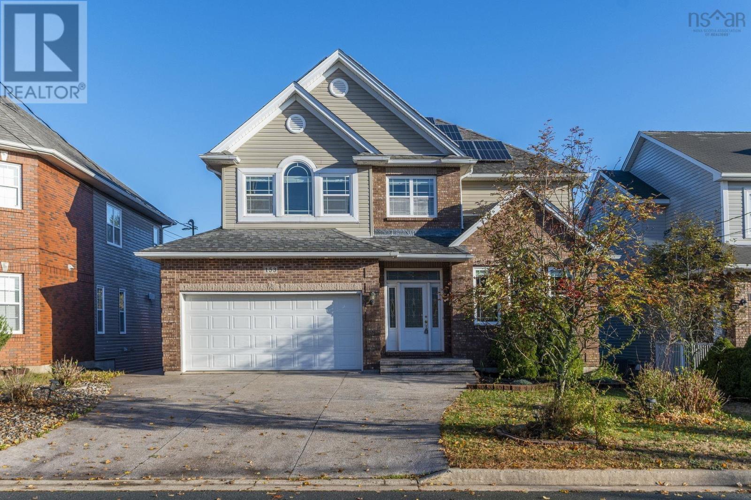
Highlights
Description
- Home value ($/Sqft)$317/Sqft
- Time on Housefulnew 13 hours
- Property typeSingle family
- Lot size7,200 Sqft
- Year built2008
- Mortgage payment
Beautiful home in one of Halifaxs Most Sought-After Neighbourhoods and School Districts.Its rare to find a house in this area that combines timeless curb appeal with a completely renovated interior.This elegant 5-bedroom 4.5-bathroom property has been extensively updated to offer a fresh, modern living experience. The upgrades include new engineered hardwood flooring, designer ceramic tiles, solid wood staircase, a brand-new kitchen with quartz countertops, a refreshed powder room, and a renovated main bath on the second level. The entire house has been freshly painted. The deck and most of the lighting fixtures have been updated.The walk-out basement opens to a fenced backyard, and the property line actually extends beyond the existing fence. Solar panels on the roof make this home energy-efficient and help reduce your daily living costs. Conveniently located close to shopping, schools, parks, and public transit, this move-in-ready home offers the perfect blend of comfort, style, and practicality. (id:63267)
Home overview
- Cooling Heat pump
- Sewer/ septic Municipal sewage system
- # total stories 2
- Has garage (y/n) Yes
- # full baths 4
- # half baths 1
- # total bathrooms 5.0
- # of above grade bedrooms 5
- Flooring Hardwood, laminate, tile
- Community features Recreational facilities, school bus
- Subdivision Bedford
- Lot desc Landscaped
- Lot dimensions 0.1653
- Lot size (acres) 0.17
- Building size 3789
- Listing # 202526556
- Property sub type Single family residence
- Status Active
- Bathroom (# of pieces - 1-6) 4 pc
Level: 2nd - Ensuite (# of pieces - 2-6) 5 pc
Level: 2nd - Bedroom 10.6*13
Level: 2nd - Bathroom (# of pieces - 1-6) 4 pc
Level: 2nd - Bedroom 10*13
Level: 2nd - Primary bedroom 21.6*13.6
Level: 2nd - Bedroom 1012.6
Level: 2nd - Bathroom (# of pieces - 1-6) 4 pc
Level: Basement - Bedroom 12*12
Level: Basement - Recreational room / games room 39*14.1
Level: Basement - Kitchen 21*13
Level: Main - Dining room combined with Dining Nook
Level: Main - Living room 26*12
Level: Main - Family room 18*14
Level: Main - Bathroom (# of pieces - 1-6) 2 pc
Level: Main - Dining nook Combined with Family room
Level: Main
- Listing source url Https://www.realtor.ca/real-estate/29029429/153-ravines-drive-bedford-bedford
- Listing type identifier Idx

$-3,200
/ Month

