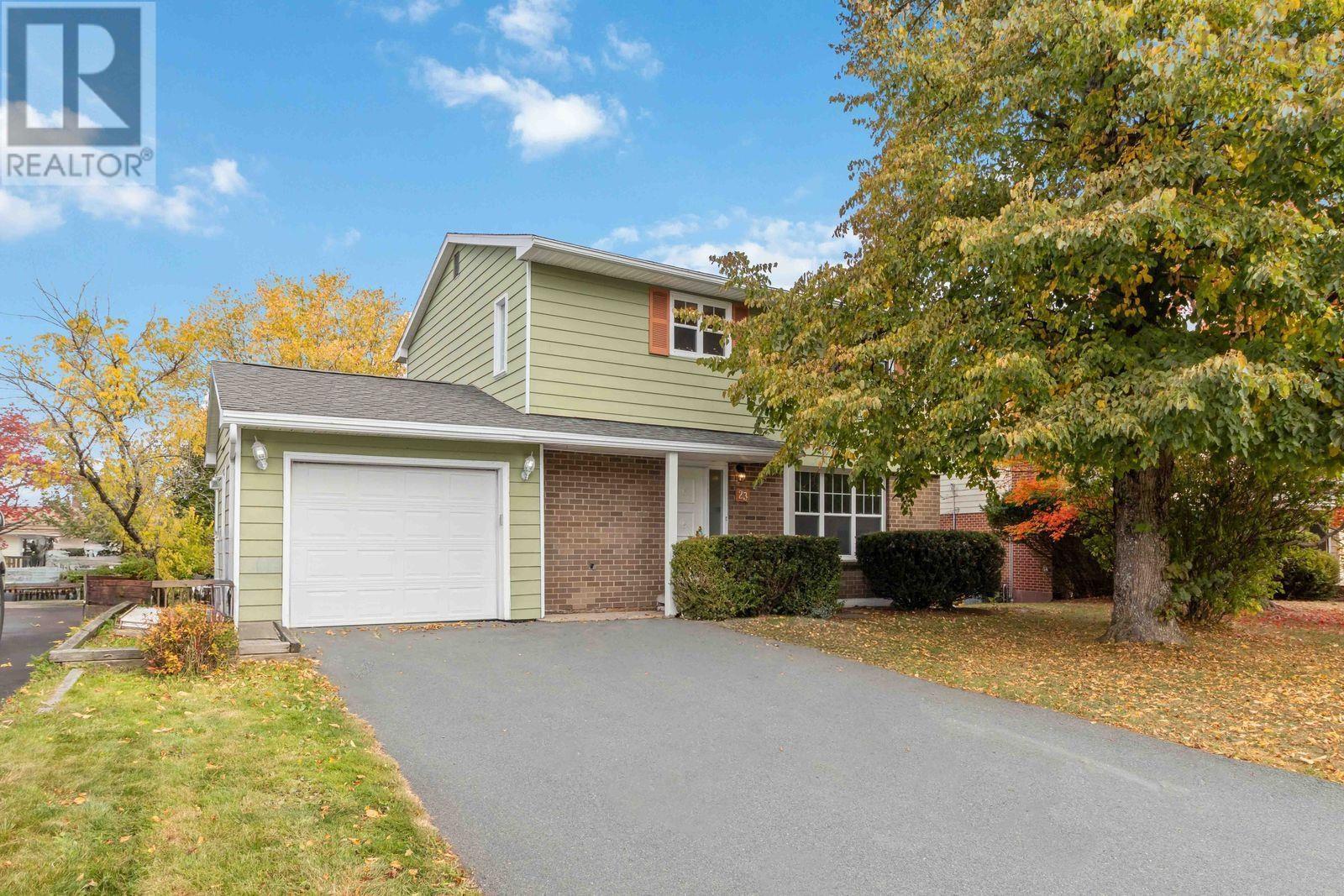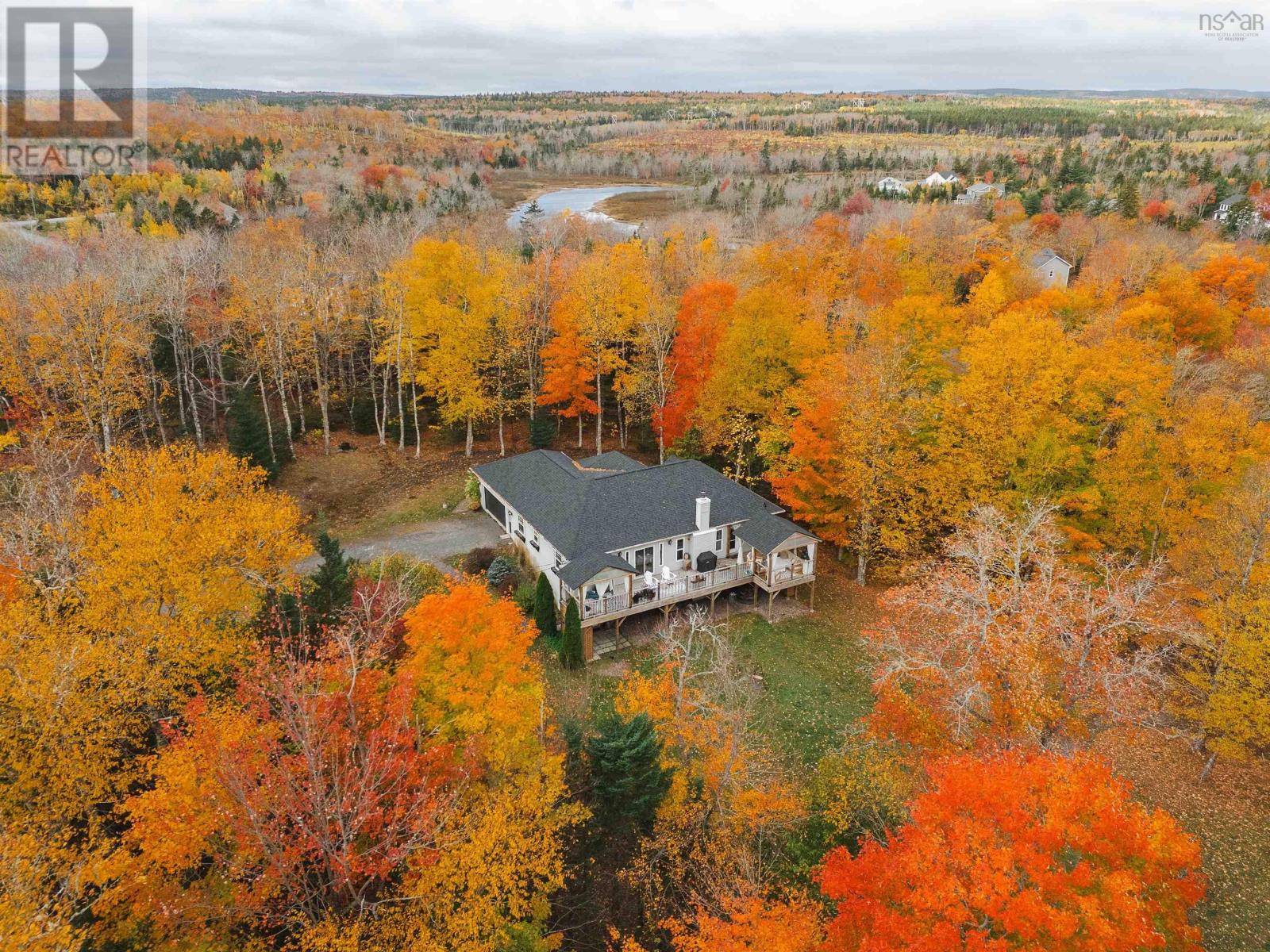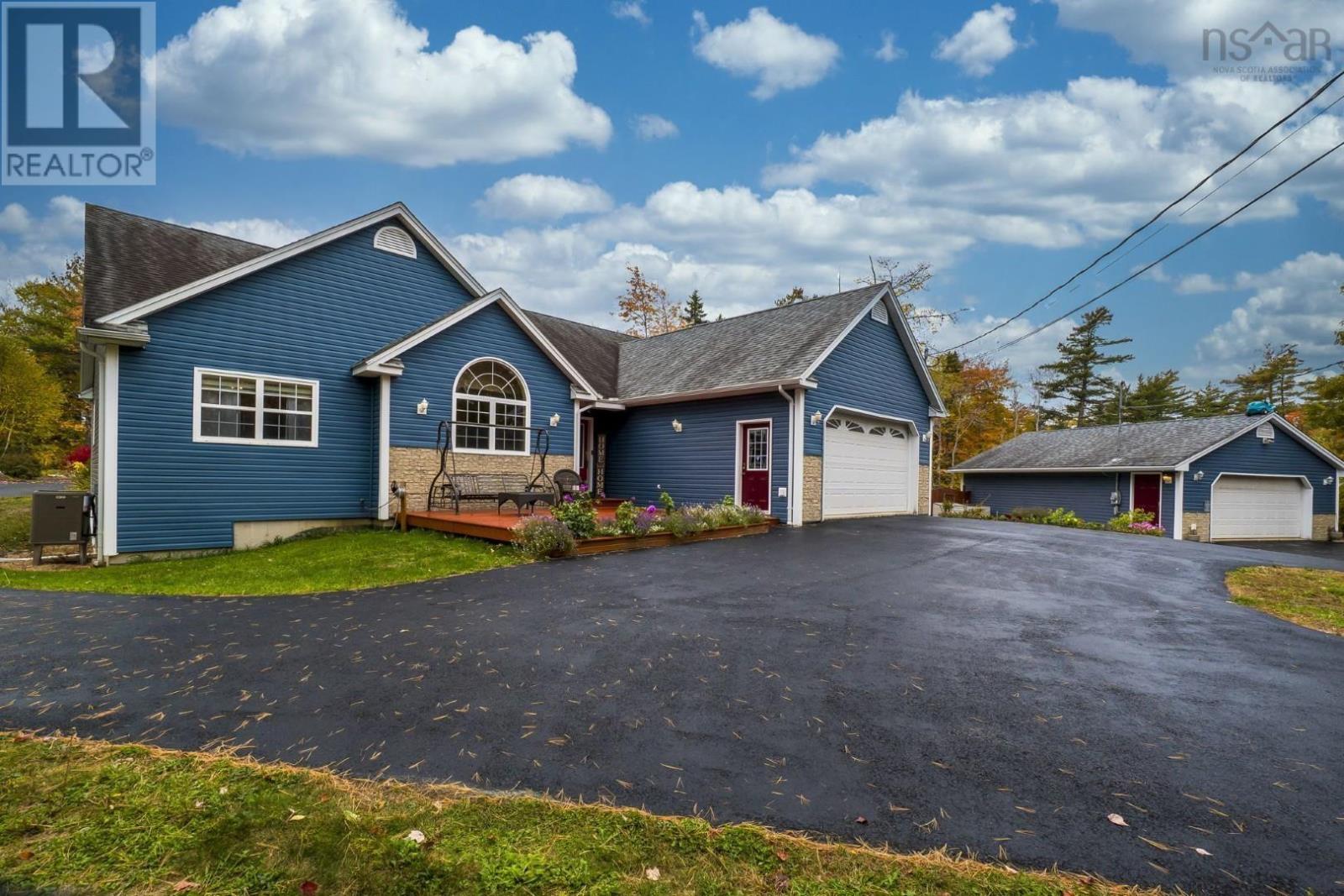
155 Hollyhock Way
155 Hollyhock Way
Highlights
Description
- Home value ($/Sqft)$289/Sqft
- Time on Houseful109 days
- Property typeSingle family
- Lot size6,538 Sqft
- Year built2012
- Mortgage payment
Located in the heart of West Bedfords desirable Stonington Park community, this beautifully appointed 4-bedroom, 4-bathroom home offers the perfect blend of classic charm and modern comfort. From its striking stone facade to the thoughtful interior layout, every detail is designed with family living and entertaining in mind. Step through the inviting front porch into a sun-filled main floor featuring an open-concept kitchen, dining, and living area. The gourmet kitchen impresses with sleek quartz countertops, custom cabinetry, and stainless steel appliancesideal for hosting or everyday living. A cozy living room flows seamlessly from the kitchen, anchored by warm hardwood flooring and recessed lighting throughout. A convenient home office or den and a powder room complete this level. Just off the main hallway, a well-designed mudroom offers extra storage and direct access to the attached garagemaking everyday comings and goings effortless and organized. Upstairs, the spacious primary suite includes a luxurious ensuite bath with double vanities and a walk-in closet. Two additional bedrooms, a full bathroom, and a dedicated laundry room provide comfort and functionality for the whole family. The fully finished lower level adds even more versatility with a large fourth bedroom, a full bathroom, a utility/storage area, and a bonus room perfect for media room, home gym, or playroom. Step outside to a private backyard retreat with a low-maintenance gravel courtyard and a built-in firepitideal for relaxing, entertaining, or enjoying quiet evenings under the stars. (id:63267)
Home overview
- Cooling Heat pump
- Sewer/ septic Municipal sewage system
- # total stories 2
- Has garage (y/n) Yes
- # full baths 3
- # half baths 1
- # total bathrooms 4.0
- # of above grade bedrooms 4
- Flooring Engineered hardwood, laminate
- Community features School bus
- Subdivision Bedford
- Lot dimensions 0.1501
- Lot size (acres) 0.15
- Building size 3289
- Listing # 202516650
- Property sub type Single family residence
- Status Active
- Primary bedroom 19m X 14m
Level: 2nd - Ensuite (# of pieces - 2-6) 13m X 11m
Level: 2nd - Bedroom 16m X 11m
Level: 2nd - Bedroom 11m X 14m
Level: 2nd - Bathroom (# of pieces - 1-6) 5.5m X 9.5m
Level: Basement - Media room 18m X 11m
Level: Basement - Bedroom 15.8m X 13m
Level: Basement - Laundry 9.3m X 5.5m
Level: Basement - Living room 18.6m X 16m
Level: Main - Kitchen 20m X 16m
Level: Main - Bathroom (# of pieces - 1-6) 2 Piece
Level: Main - Foyer 11m X 5.4m
Level: Main - Den 12m X 10.4m
Level: Main
- Listing source url Https://www.realtor.ca/real-estate/28560001/155-hollyhock-way-bedford-bedford
- Listing type identifier Idx

$-2,531
/ Month












