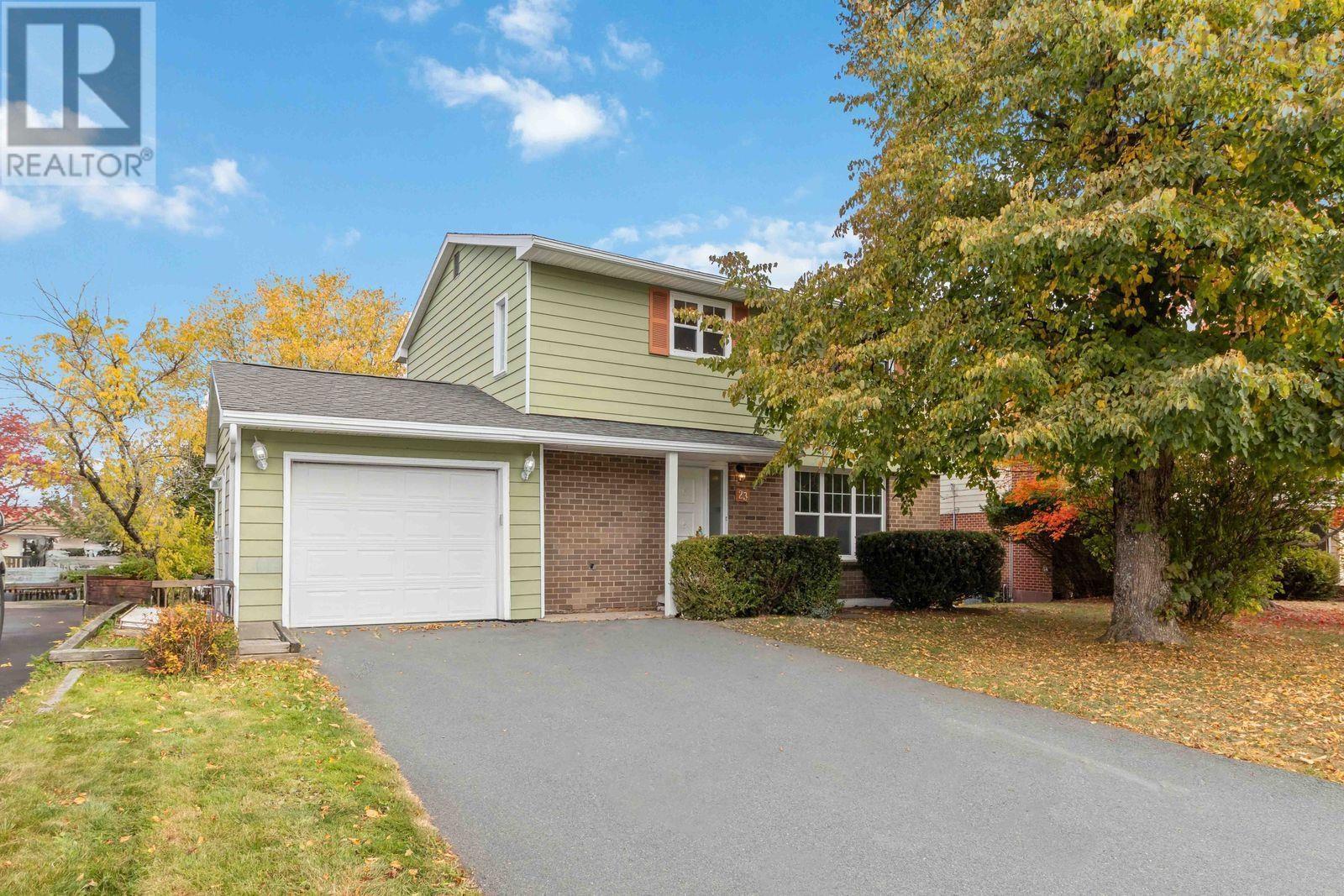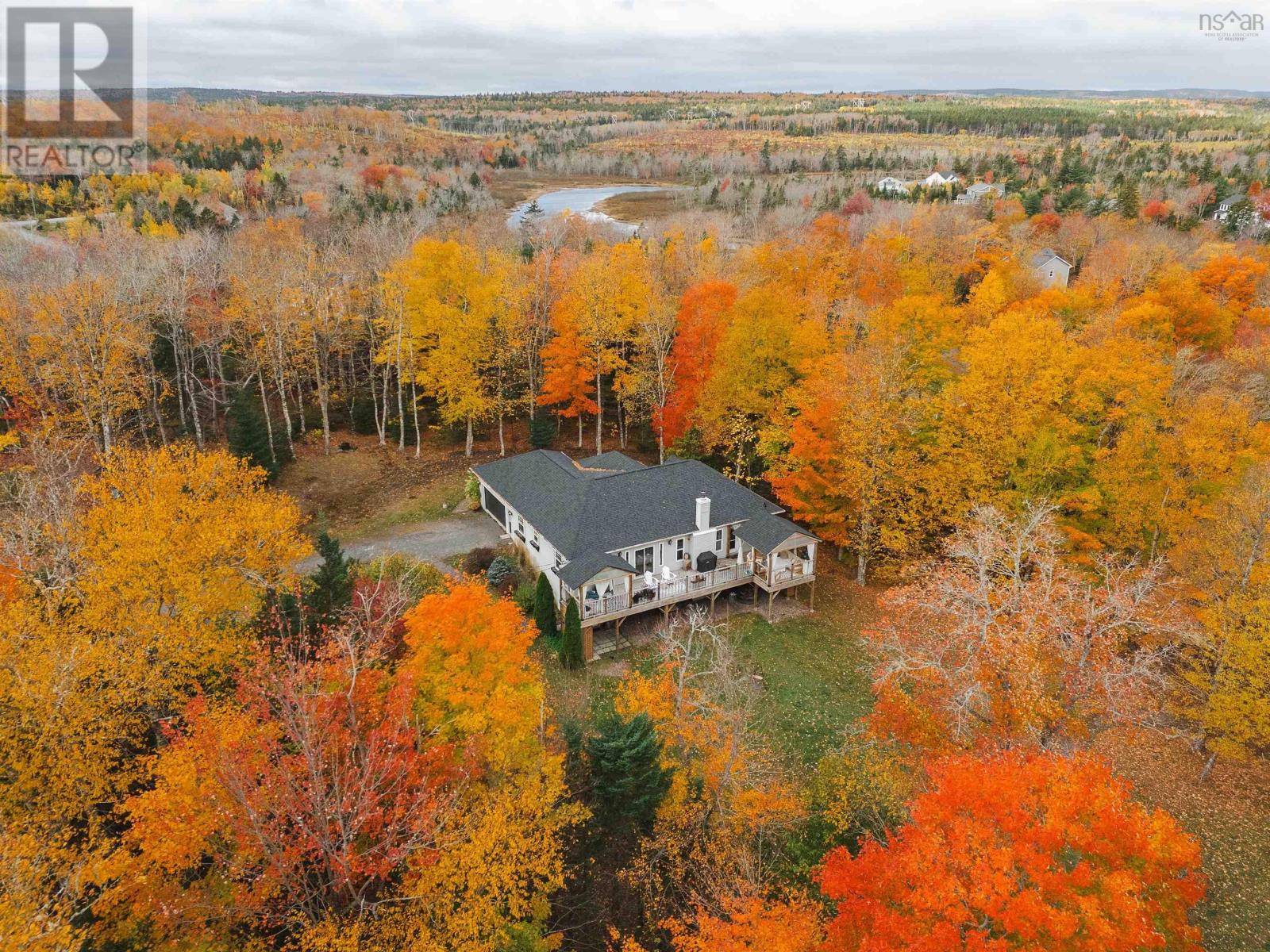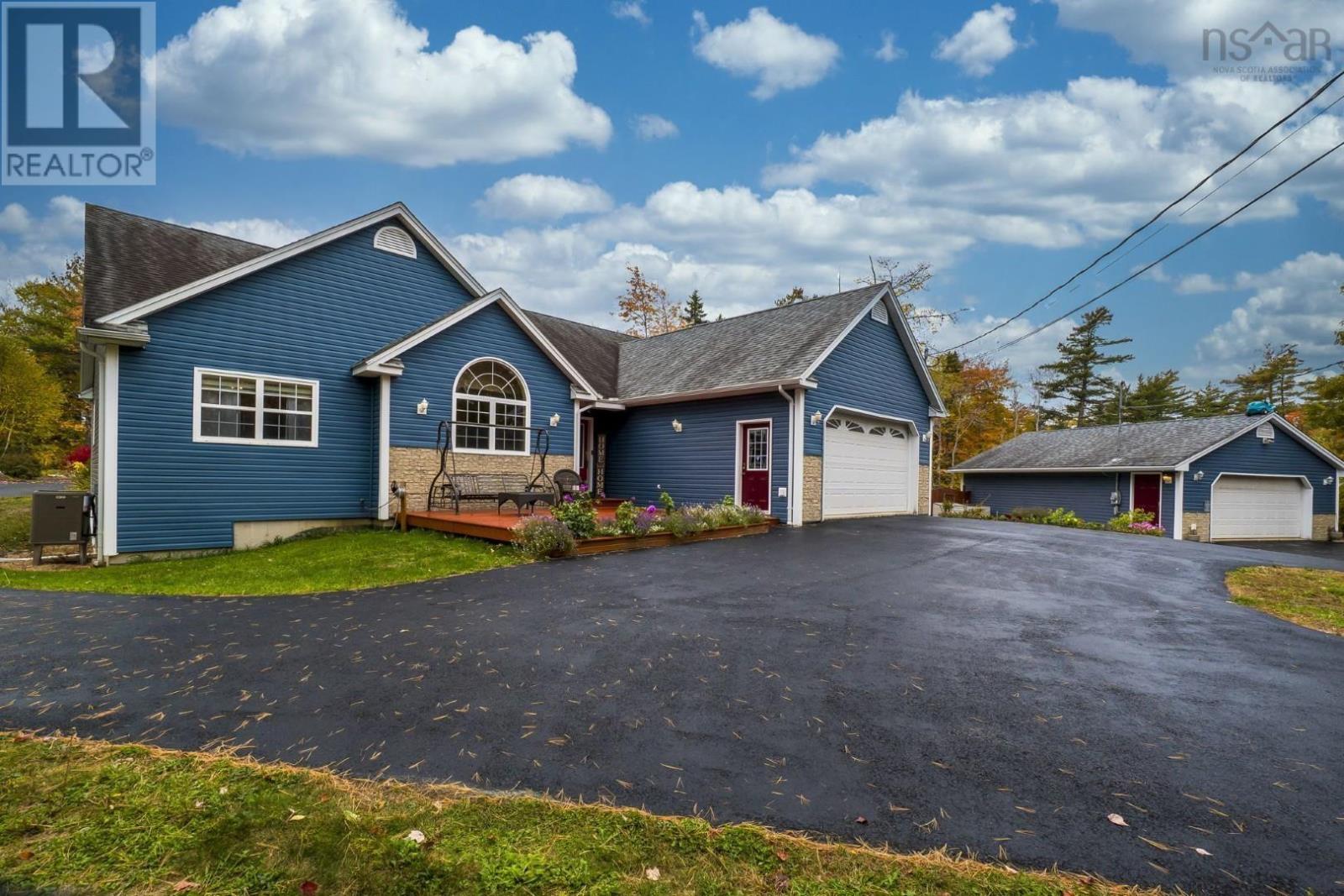
Highlights
Description
- Home value ($/Sqft)$252/Sqft
- Time on Houseful106 days
- Property typeSingle family
- Lot size6,229 Sqft
- Mortgage payment
Newly constructed Almost 4000 sq ft Home with a fully finished basement. Walk in on the main floor into a grand entrance, office/den on the left, opening up to the large kitchen with an island, dining room, and living room with a propane fireplace. To the right is a large walk-in pantry, powder room, and mud room then into the 1.5-car garage. The upper floor, has 3 bedrooms, a large flex room, a full bathroom, and a laundry. To the left of the stairs is the primary owner's wing, with a 5-piece custom ensuite bathroom w/stand-alone tub and tiled custom shower, and a walk-in closet at the back. The basement has a large rec room with a wet bar, a fourth bedroom, another bath, and a mechanical room. The house is located in a newly developed part of Bedford with all underground power and easy access to local commodities. Fully landscaped with Finished Driveway. All appliances are included and installed. (id:63267)
Home overview
- Cooling Heat pump
- Sewer/ septic Municipal sewage system
- # total stories 2
- Has garage (y/n) Yes
- # full baths 3
- # half baths 1
- # total bathrooms 4.0
- # of above grade bedrooms 4
- Flooring Engineered hardwood, tile, vinyl
- Community features School bus
- Subdivision Bedford
- Lot desc Landscaped
- Lot dimensions 0.143
- Lot size (acres) 0.14
- Building size 3890
- Listing # 202516870
- Property sub type Single family residence
- Status Active
- Bathroom (# of pieces - 1-6) 7m X NaNm
Level: 2nd - Bedroom 14m X NaNm
Level: 2nd - Primary bedroom 12m X NaNm
Level: 2nd - Laundry 9m X NaNm
Level: 2nd - Other 8m X NaNm
Level: 2nd - Ensuite (# of pieces - 2-6) 12m X NaNm
Level: 2nd - Recreational room / games room 21m X NaNm
Level: 2nd - Bedroom 14m X NaNm
Level: 2nd - Bathroom (# of pieces - 1-6) 12m X NaNm
Level: Basement - Bedroom 12m X NaNm
Level: Basement - Storage 10m X NaNm
Level: Basement - Utility 12m X NaNm
Level: Basement - Recreational room / games room 43m X NaNm
Level: Basement - Living room 18m X NaNm
Level: Main - Other 9m X NaNm
Level: Main - Kitchen 17m X NaNm
Level: Main - Den 12m X NaNm
Level: Main - Mudroom 8m X NaNm
Level: Main - Foyer 9m X NaNm
Level: Main - Dining room 19m X NaNm
Level: Main
- Listing source url Https://www.realtor.ca/real-estate/28570315/170-olive-avenue-bedford-bedford
- Listing type identifier Idx

$-2,613
/ Month












