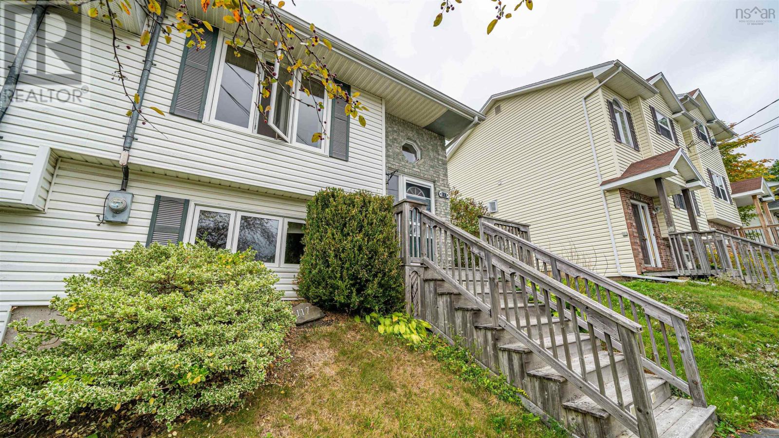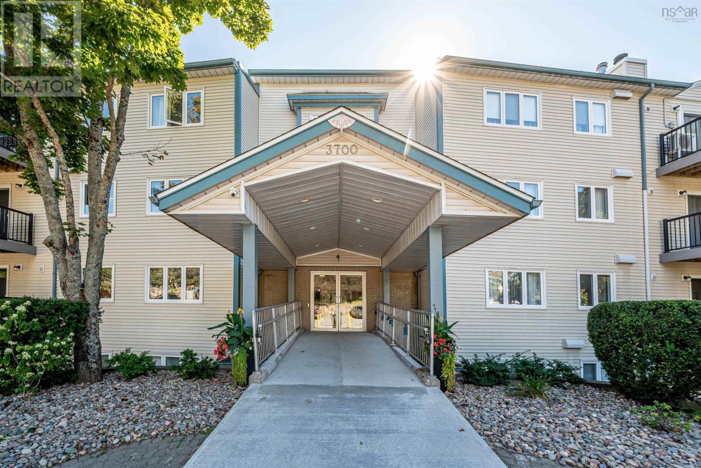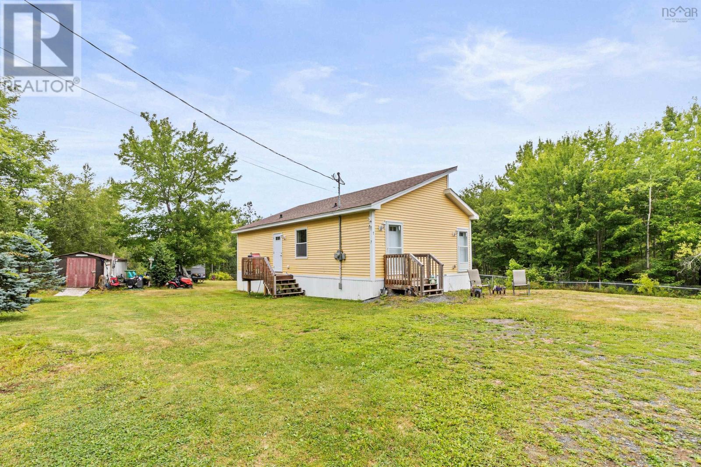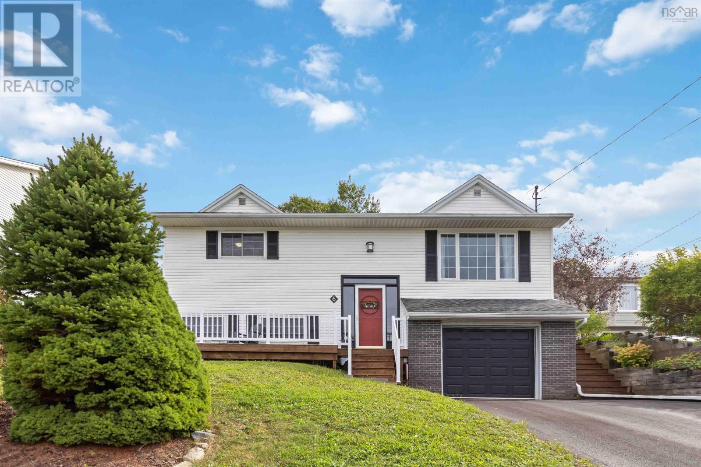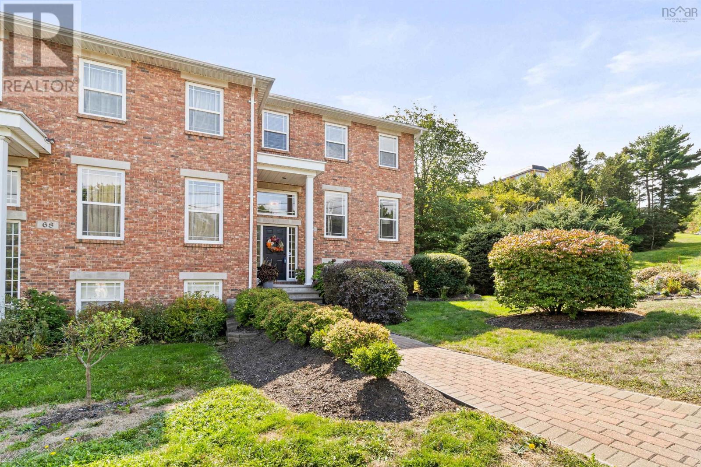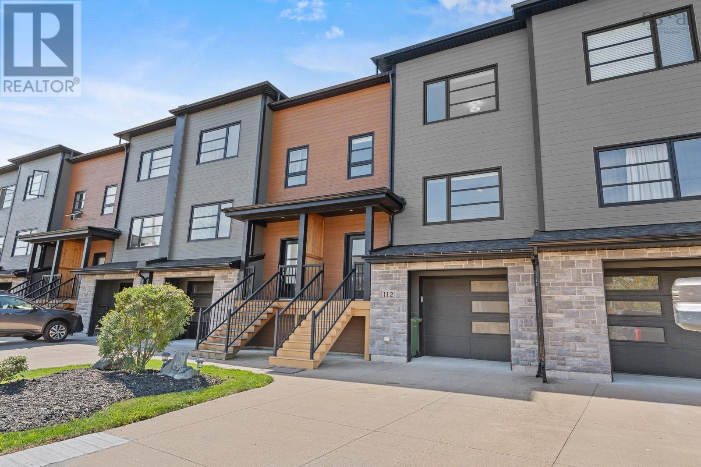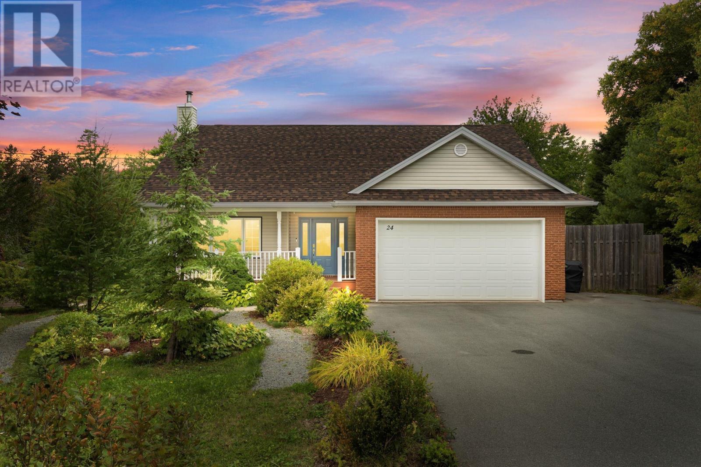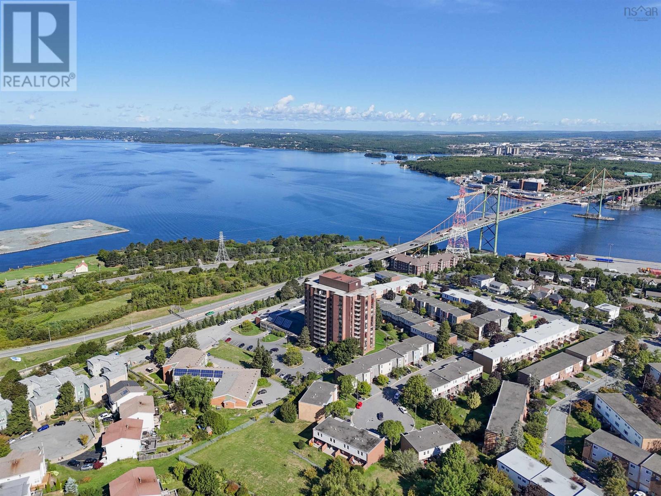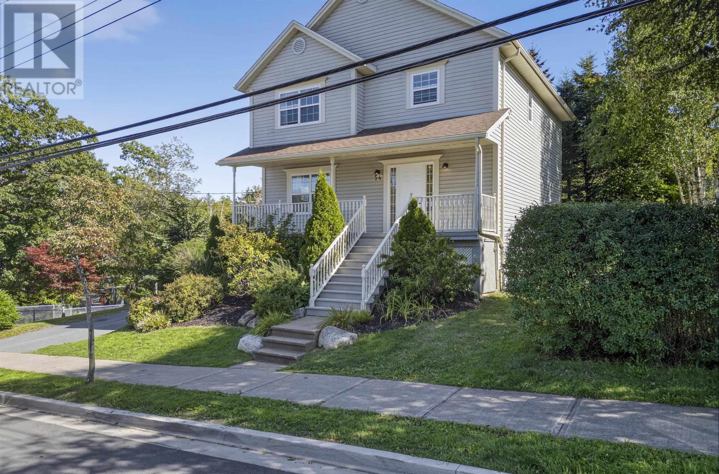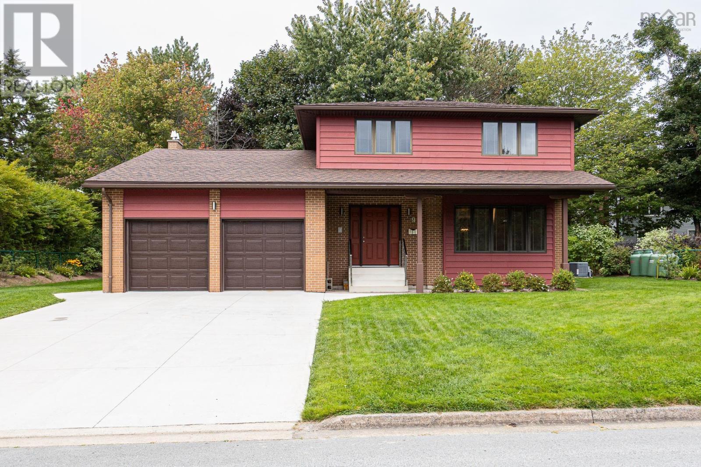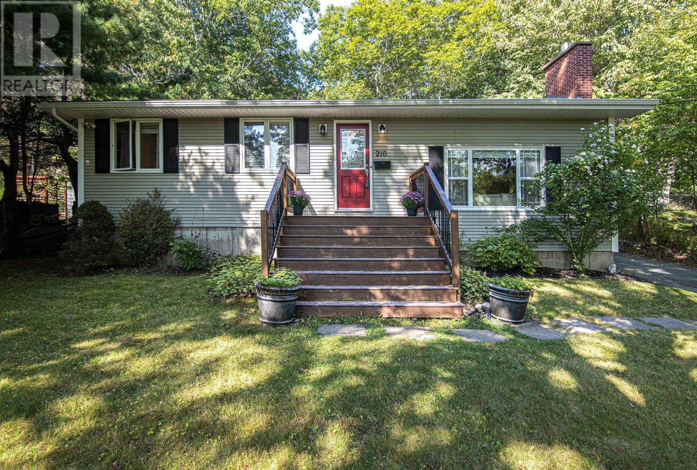
Highlights
Description
- Home value ($/Sqft)$303/Sqft
- Time on Housefulnew 11 hours
- Property typeSingle family
- StyleBungalow
- Lot size9,831 Sqft
- Mortgage payment
Welcome to this inviting 3-bedroom, 2-bath bungalow in one of Bedfords most popular neighbourhoods. Fully developed on both levels, this home offers a welcoming sunken living room anchored by a propane fireplaceperfect for cozy evenings. The kitchen overlooks the backyard, making meal prep a little brighter. The main floor also has a dining nook and a dining area, 2 bedrooms, a full bath and a nice entry. The basement features great storage, a bedroom, a full bathroom, laundry facilities, a recreation room, and a flex area. The fenced yard, while sloped, has been thoughtfully landscaped with perennials and includes an interlocking stone patio that creates a private spot for relaxing or entertaining. The location is unbeatablejust minutes from Mill Cove Shopping Centre, the LeBrun Recreation Centre, and Admiral Harry DeWolf Park with its sweeping views of Bedford Bay. Combining comfort, convenience, and community, this property is a wonderful place to call home. This home is being sold fully furnished, including everything you see during your viewing. (id:63267)
Home overview
- Sewer/ septic Municipal sewage system
- # total stories 1
- # full baths 2
- # total bathrooms 2.0
- # of above grade bedrooms 3
- Flooring Hardwood
- Community features Recreational facilities, school bus
- Subdivision Bedford
- Lot desc Partially landscaped
- Lot dimensions 0.2257
- Lot size (acres) 0.23
- Building size 1949
- Listing # 202523943
- Property sub type Single family residence
- Status Active
- Storage 19.5m X 10m
Level: Basement - Bedroom 19.7m X 10m
Level: Basement - Family room 13.9m X 12m
Level: Basement - Laundry / bath 11.1m X 4.11m
Level: Basement - Foyer 5.9m X 10.11m
Level: Main - Living room 17.11m X 10.11m
Level: Main - Bedroom 9.11m X 10.7m
Level: Main - Kitchen 9.7m X 9.8m
Level: Main - Dining nook 9.9m X 6.1m
Level: Main - Dining room 8.7m X 9.1m
Level: Main - Bathroom (# of pieces - 1-6) 5m X 9.8m
Level: Main - Primary bedroom 16.9m X 10.11m
Level: Main
- Listing source url Https://www.realtor.ca/real-estate/28894586/216-high-street-bedford-bedford
- Listing type identifier Idx

$-1,573
/ Month

