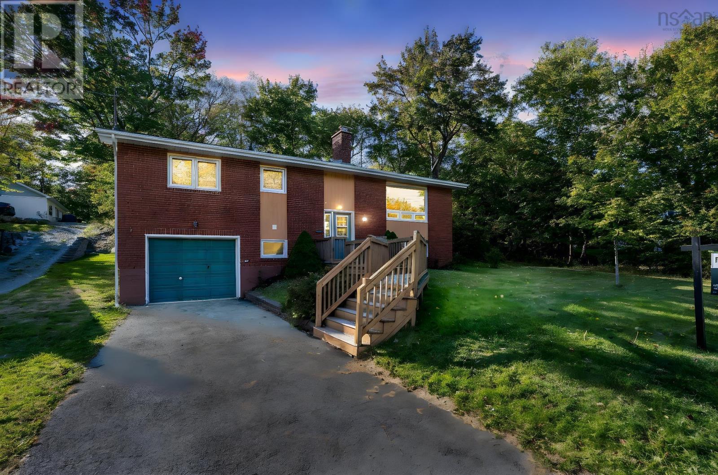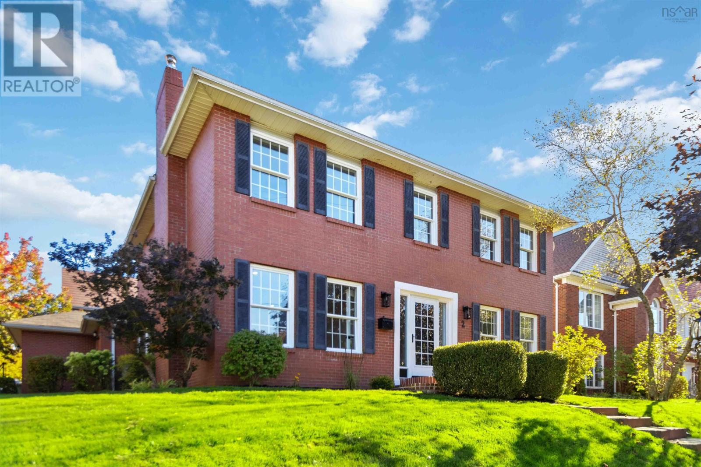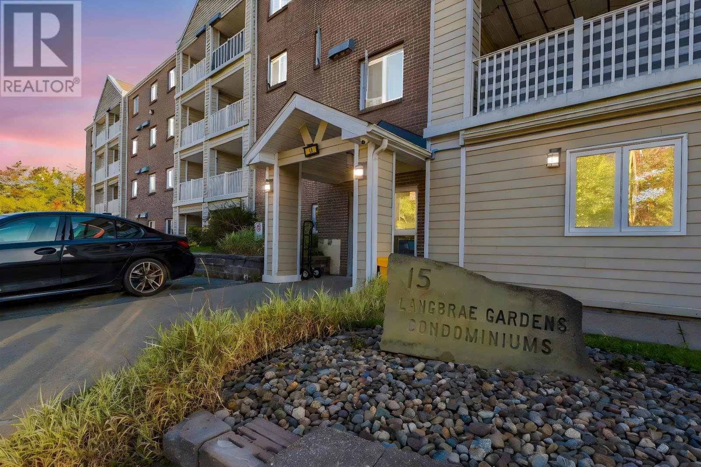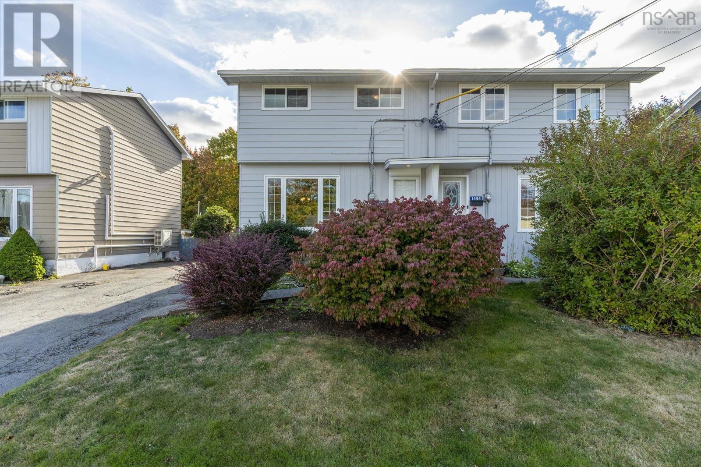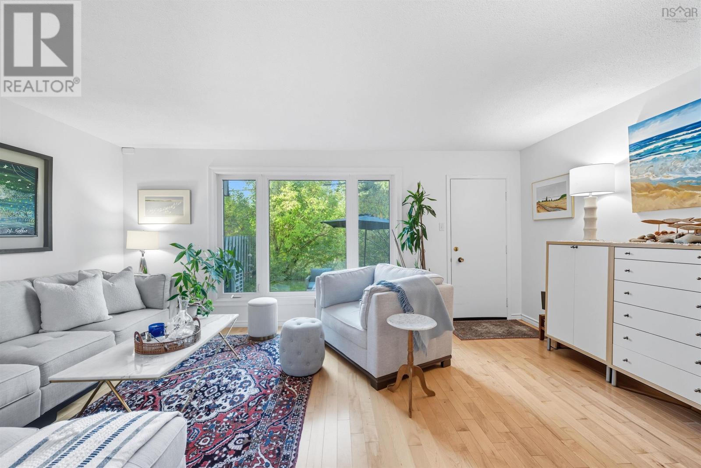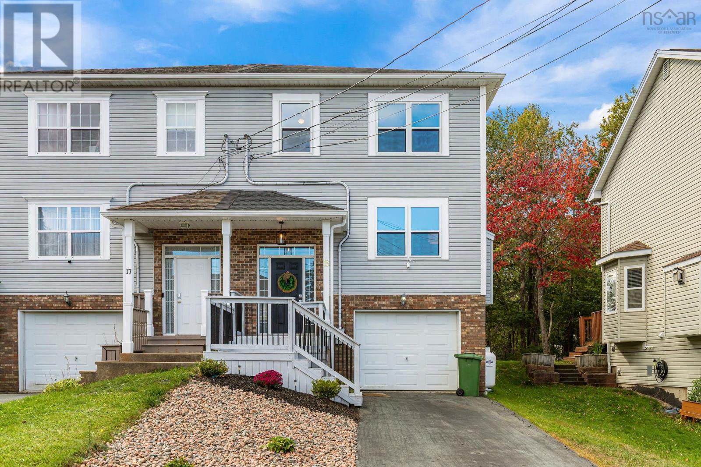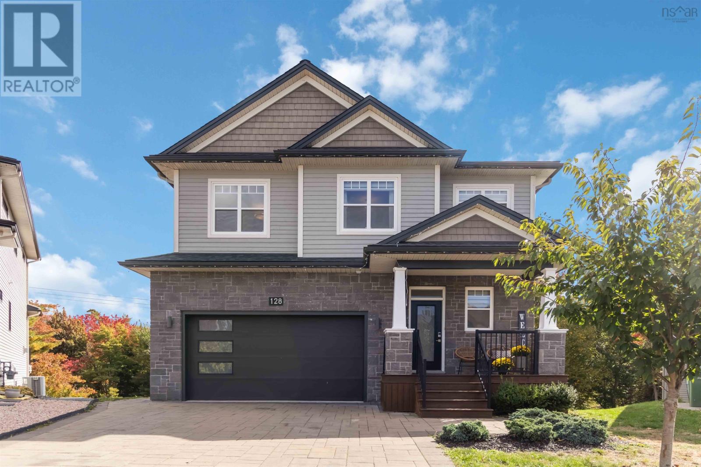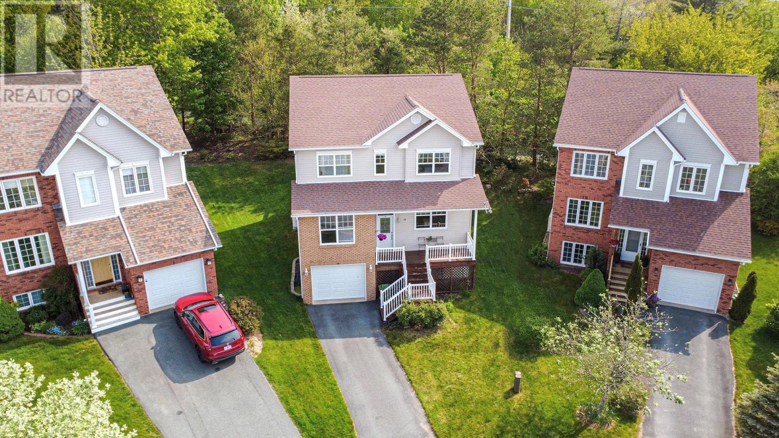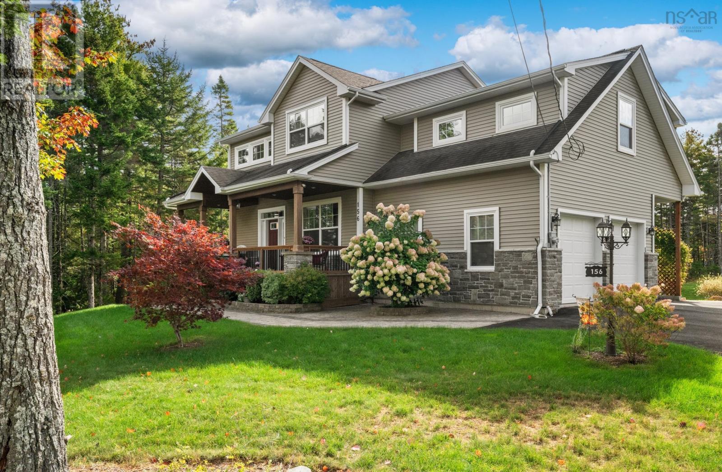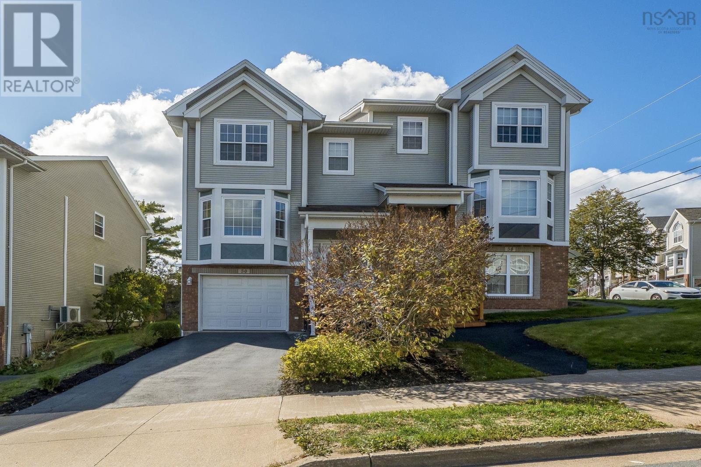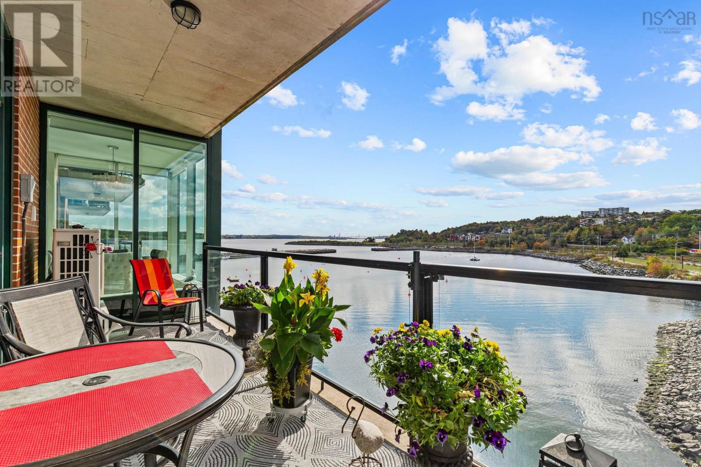
220 Waterfront Drive Unit 305
220 Waterfront Drive Unit 305
Highlights
Description
- Home value ($/Sqft)$497/Sqft
- Time on Housefulnew 3 hours
- Property typeSingle family
- Year built2012
- Mortgage payment
Rare opportunity- Welcome to this stunning 2-bedroom, corner-unit condo overlooking the sparkling waters of the Bedford Basin. With floor-to-ceiling windows wrapping the main living areas, natural light floods the space and captures breathtaking views from sunrise to sunset. The thoughtfully designed layout features a bright and versatile solarium perfect as reading nook, or sunlit retreat along with a very private balcony . This spacious residence offers seamless open-concept living, all enhanced by the unique vantage point of a coveted corner unit. Every detail is designed for comfort and style down to the gallery wall leading into the unit which you can design to suit you. Whether enjoying quiet mornings with coffee or hosting evening gatherings against the backdrop of the Basin, this home delivers an unmatched blend of elegance, light, and views. Within walking distance to Bedford's future ferry terminal for direct access to downtown. (id:63267)
Home overview
- Cooling Heat pump
- Sewer/ septic Municipal sewage system
- # total stories 1
- Has garage (y/n) Yes
- # full baths 2
- # total bathrooms 2.0
- # of above grade bedrooms 2
- Flooring Ceramic tile, hardwood
- Community features Recreational facilities, school bus
- Subdivision Bedford
- View Harbour
- Lot size (acres) 0.0
- Building size 1566
- Listing # 202525119
- Property sub type Single family residence
- Status Active
- Foyer 7.5m X 6.6m
Level: Main - Storage 6.9m X NaNm
Level: Main - Living room 18m X 17.6m
Level: Main - Primary bedroom 11.9m X NaNm
Level: Main - Bathroom (# of pieces - 1-6) 8.11m X 5m
Level: Main - Storage 4.4m X 8.2m
Level: Main - Kitchen 13m X 10.1m
Level: Main - Ensuite (# of pieces - 2-6) 9.1m X NaNm
Level: Main - Laundry 6.9m X 3m
Level: Main
- Listing source url Https://www.realtor.ca/real-estate/28951822/305-220-waterfront-drive-bedford-bedford
- Listing type identifier Idx

$-1,634
/ Month

