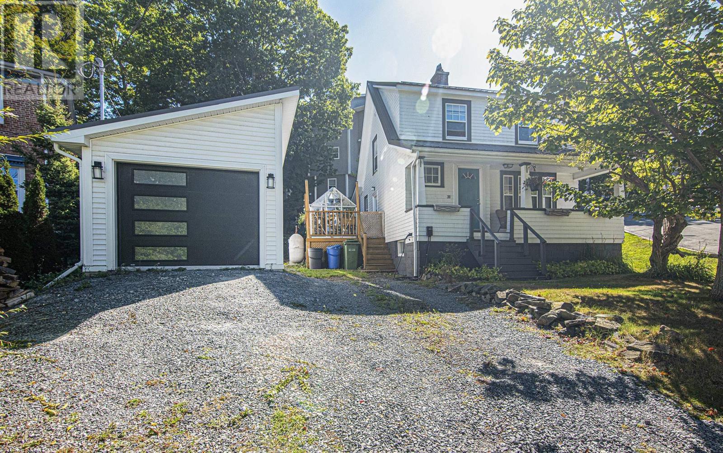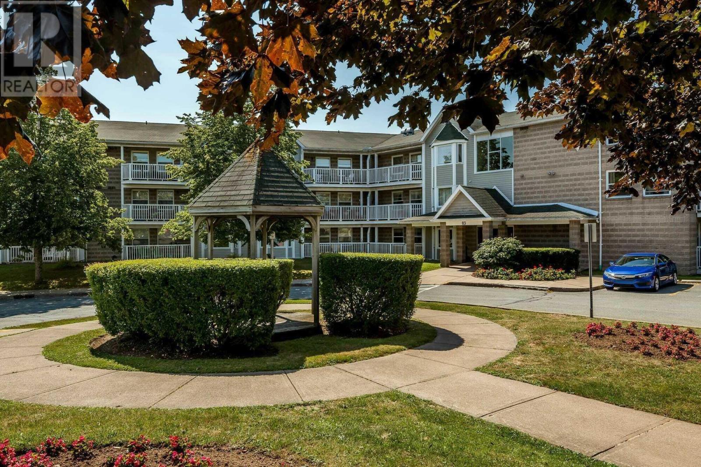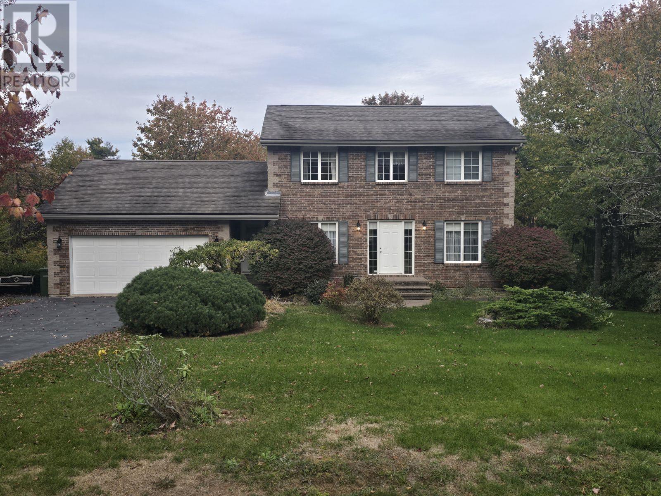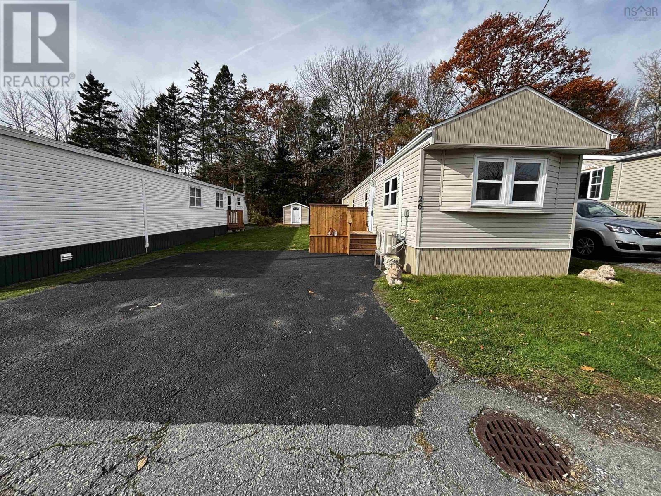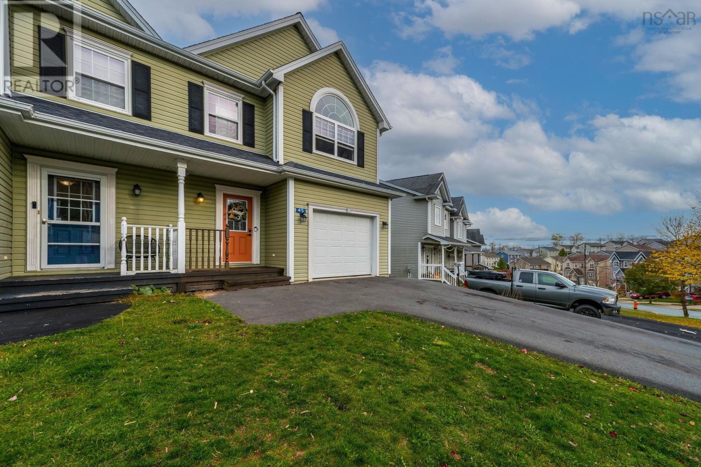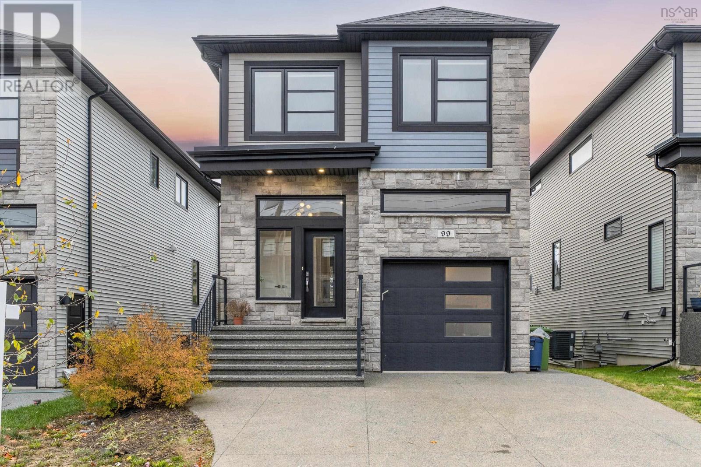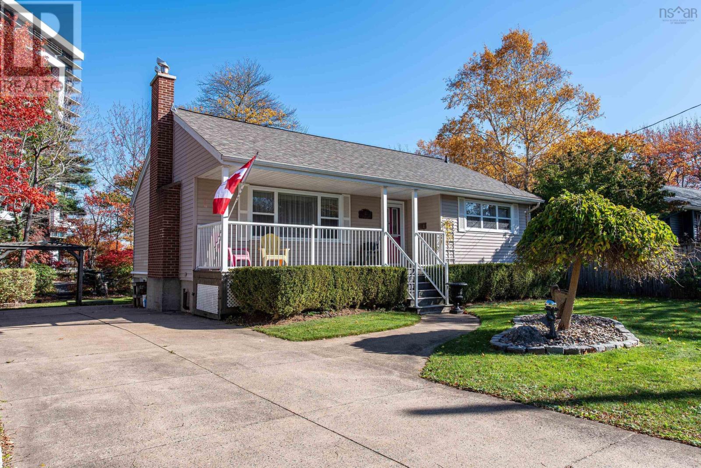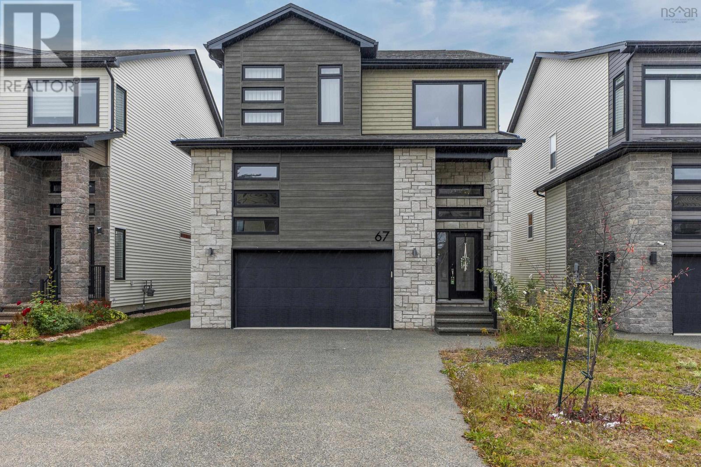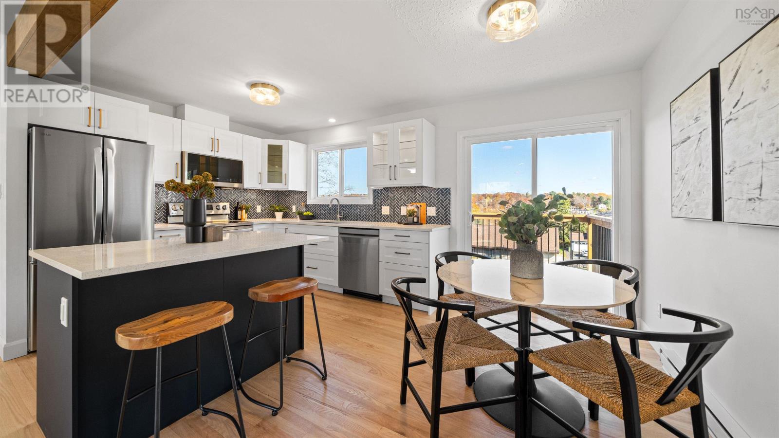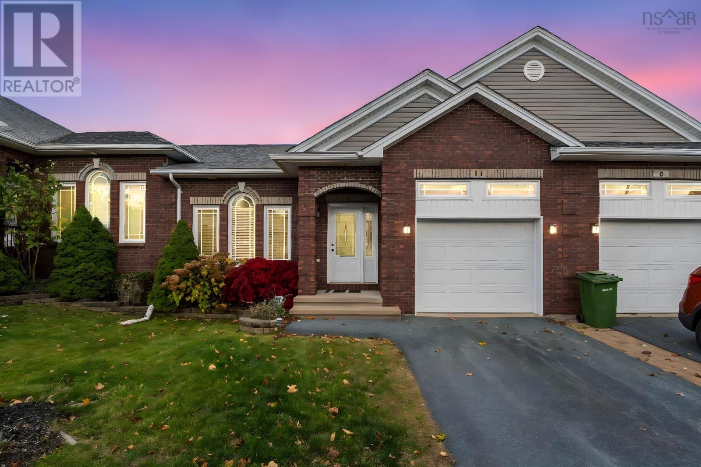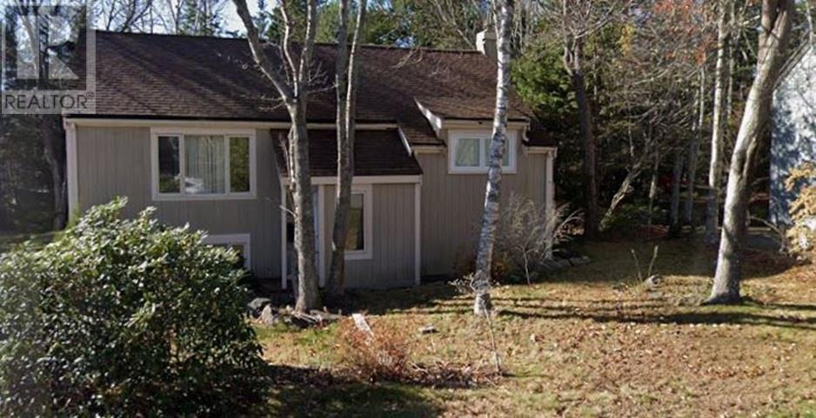
Highlights
Description
- Home value ($/Sqft)$362/Sqft
- Time on Housefulnew 8 hours
- Property typeSingle family
- Lot size7,000 Sqft
- Year built1977
- Mortgage payment
Welcome Home to 26 Village Crescent, Located is this quiet, family friendly nieghbourhood of Bedford Hills, Here you are within walking distance to all major amenities, including shopping and banking and wonderful papermill lake beach park! This home has many updates, proceeding inside you will find a wonderfully updated open concept kitchen, leading into a spacious dining room, with sliding doors to a private rear deck. A large living room with natural lighting adds to the comfort of this level. Along the hallway you will find a fully updated bathroom with two large bedrooms which will complete this level. Downstairs you will find a large rec room, laundry and another full bathroom and bedroom which is perfect for entertaining friends and family. *Additional pictures & description will be updated on Nov 1st. (id:63267)
Home overview
- Cooling Heat pump
- Sewer/ septic Municipal sewage system
- # total stories 1
- # full baths 2
- # total bathrooms 2.0
- # of above grade bedrooms 3
- Flooring Hardwood, porcelain tile
- Community features School bus
- Subdivision Bedford
- Lot desc Landscaped
- Lot dimensions 0.1607
- Lot size (acres) 0.16
- Building size 1960
- Listing # 202527005
- Property sub type Single family residence
- Status Active
- Recreational room / games room 21m X NaNm
Level: Lower - Utility 4.9m X 4.9m
Level: Lower - Den 9.2m X 10.11m
Level: Lower - Bedroom 11m X 11.1m
Level: Lower - Bathroom (# of pieces - 1-6) 9.5m X 4.7m
Level: Lower - Laundry / bath 9.2m X 6.9m
Level: Lower - Living room 18.7m X 12.5m
Level: Main - Bathroom (# of pieces - 1-6) 10.2m X 4.1m
Level: Main - Kitchen 10.6m X 11m
Level: Main - Bedroom 11m X 12.8m
Level: Main - Bedroom 11.9m X 10.6m
Level: Main - Dining room 10.1m X 9.1m
Level: Main
- Listing source url Https://www.realtor.ca/real-estate/29053752/26-village-crescent-bedford-bedford
- Listing type identifier Idx

$-1,893
/ Month

