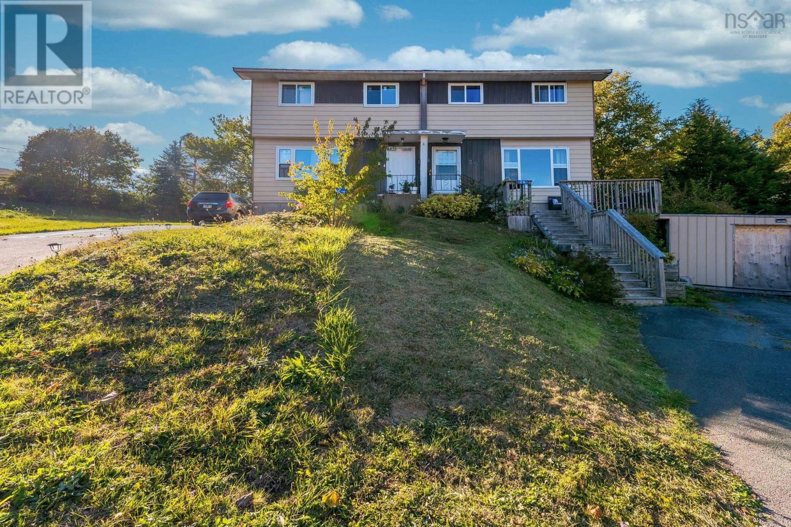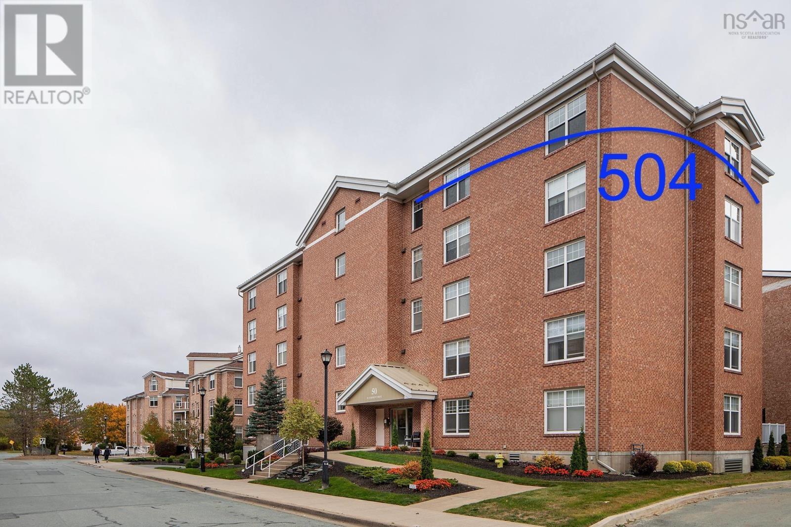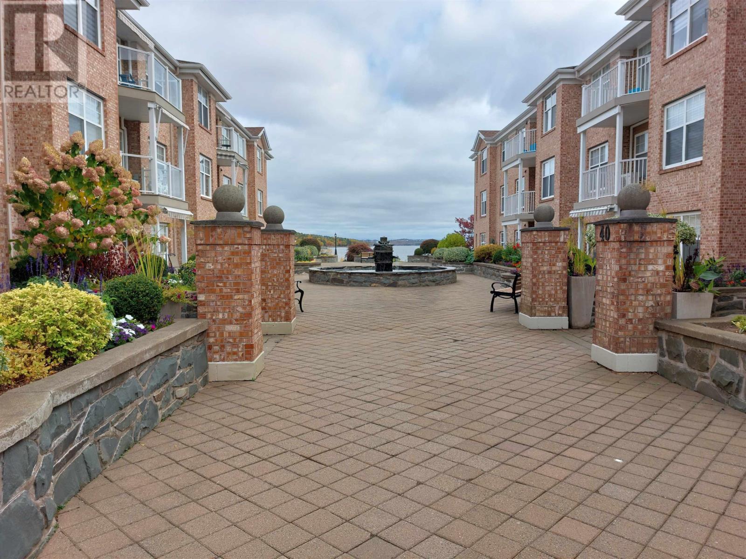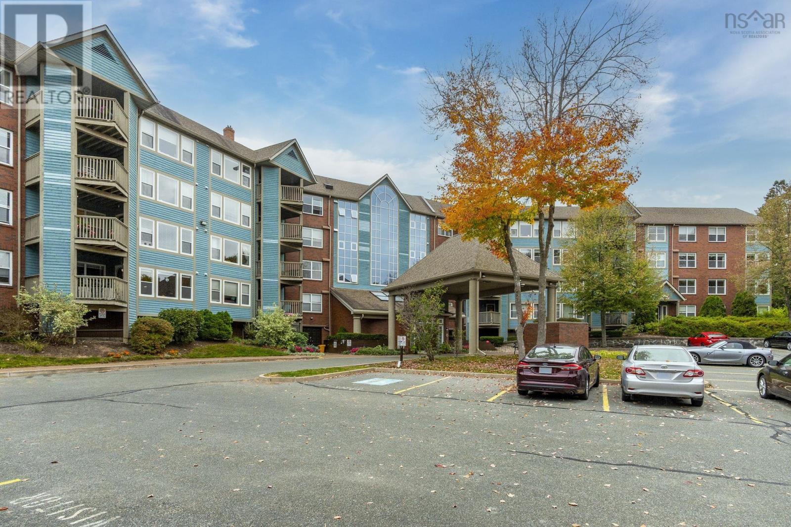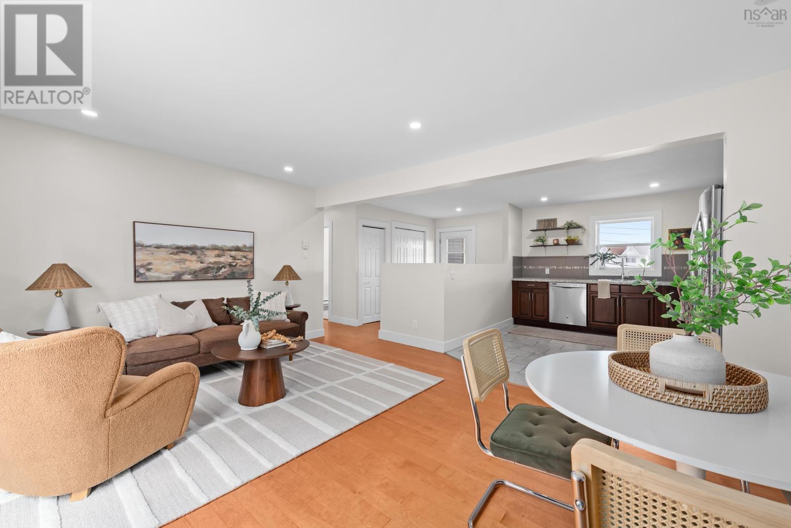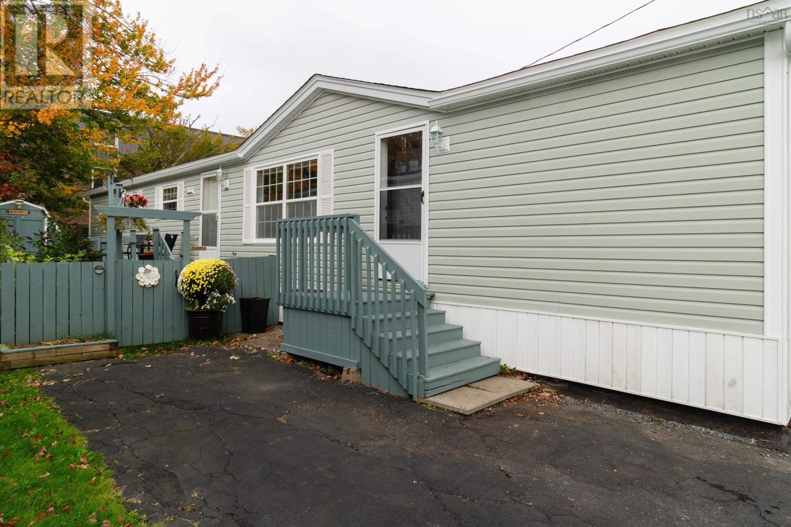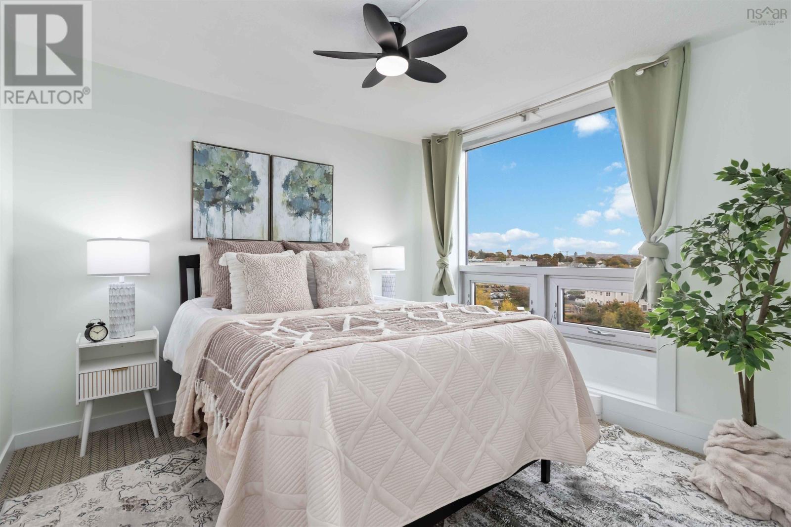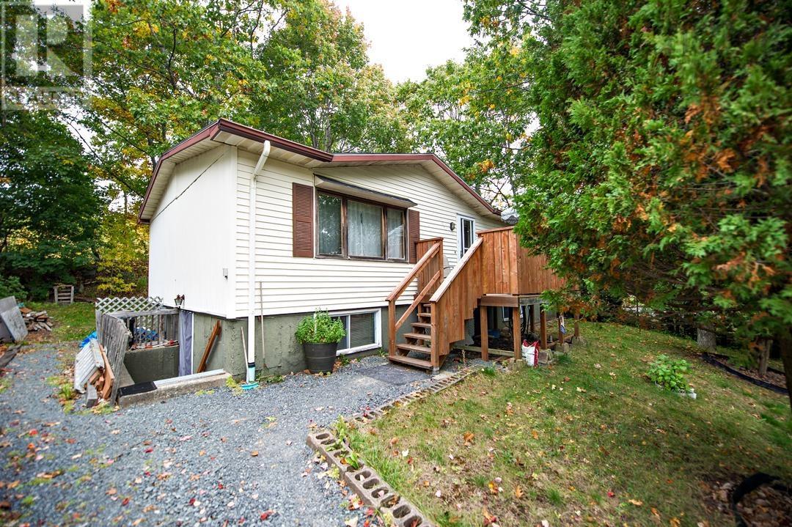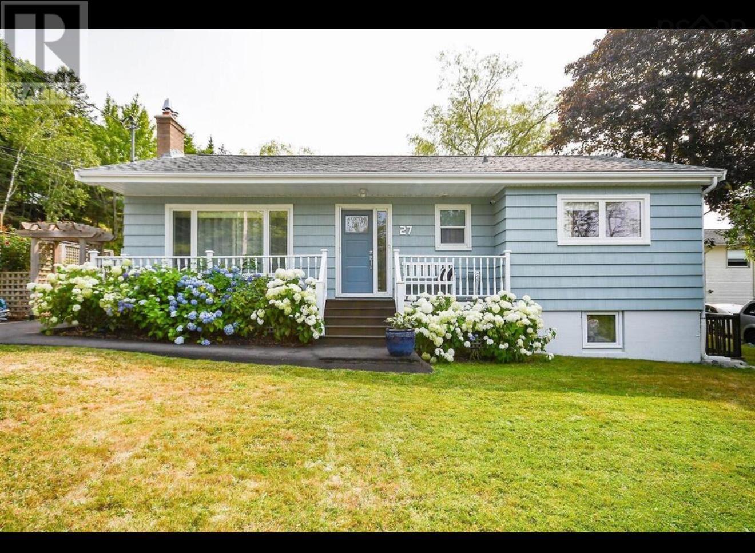
27 Dartmoor Cres
27 Dartmoor Cres
Highlights
Description
- Home value ($/Sqft)$317/Sqft
- Time on Houseful71 days
- Property typeSingle family
- StyleBungalow
- Lot size0.30 Acre
- Year built1966
- Mortgage payment
From the moment you arrive at the welcoming front entrance, this move-in ready home in the highly sought-after Eaglewood area embraces you with warmth and charm. Inside, gleaming hardwood floors reflect the natural sunlight that pours into the inviting living spaces. Every corner reveals true pride of ownership, with thoughtful updates that balance character and comfort. A bright open concept kitchen with dining area a bright, updated kitchen with high-end appliances is designed for gathering. Imagine the aromas of home-cooked meals, the sound of laughter drifting into the dining area, and the ease of modern finishes paired with timeless style. Spacious bedrooms, filled with soft natural light, offer peaceful retreats, while the refreshed bathrooms provide a crisp, functional elegance. The lower level expands your lifestyle with a cozy family room, a quiet home office, the fourth bedroom, and a second bathroom creating the perfect setting for guests or an in-law suite/apartment conversion. Step outside to the custom-designed deck, a space ideal for alfresco dining and entertaining. Beyond the deck, the expansive, beautifully landscaped lot offers room to roam, play, or garden and provides an excellent opportunity for a backyard suite or home extension. Surrounded by mature greenery, it feels like a private oasis that invites both relaxation and future possibilities. Upgrades like a ducted heat pump for year-round comfort and energy-efficient casement windows make this home as practical as it is beautiful. This thoughtfully modernized, move-in ready Eaglewood area home may not be the biggest, but it is truly one of the best a place where comfort, charm, and care come together seamlessly. (id:63267)
Home overview
- Cooling Central air conditioning, heat pump
- Sewer/ septic Municipal sewage system
- # total stories 1
- # full baths 1
- # half baths 1
- # total bathrooms 2.0
- # of above grade bedrooms 4
- Flooring Ceramic tile, hardwood, laminate, tile, vinyl
- Subdivision Bedford
- Lot desc Landscaped
- Lot dimensions 0.2959
- Lot size (acres) 0.3
- Building size 1988
- Listing # 202520251
- Property sub type Single family residence
- Status Active
- Bathroom (# of pieces - 1-6) 9.4m X 6m
Level: Basement - Storage 13.2m X 10.5m
Level: Basement - Family room 12.7m X 15.9m
Level: Basement - Bedroom 9m X 10.2m
Level: Basement - Laundry 21m X 12m
Level: Basement - Den 9.4m X 6m
Level: Basement - Bedroom 9m X 9.3m
Level: Main - Bedroom 12.4m X 8.1m
Level: Main - Kitchen 12m X 10m
Level: Main - Living room 12m X 15m
Level: Main - Primary bedroom 11.1m X 12.7m
Level: Main - Dining nook 11.6m X 7.3m
Level: Main - Bathroom (# of pieces - 1-6) 8.11m X 5m
Level: Main
- Listing source url Https://www.realtor.ca/real-estate/28717341/27-dartmoor-crescent-bedford-bedford
- Listing type identifier Idx

$-1,680
/ Month





